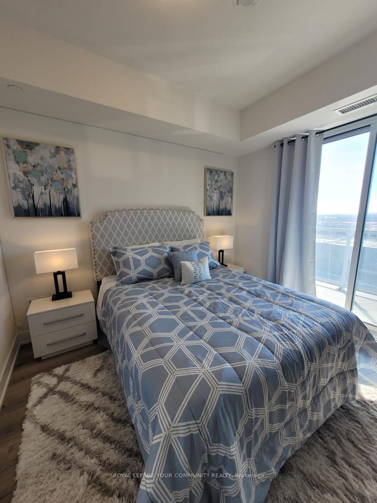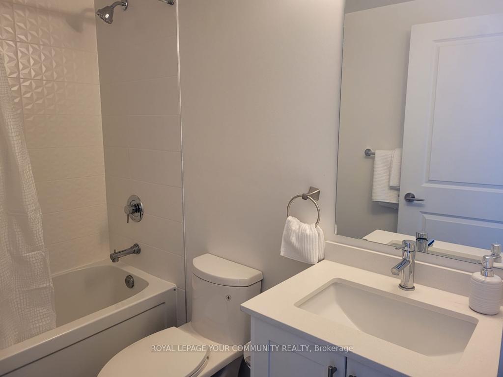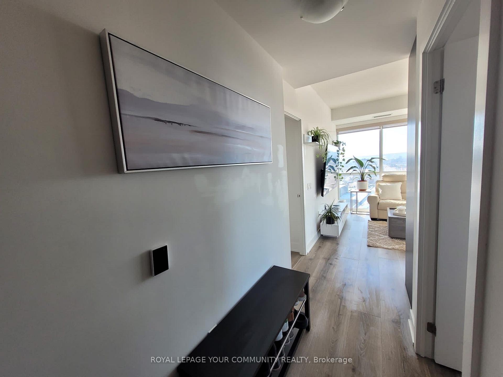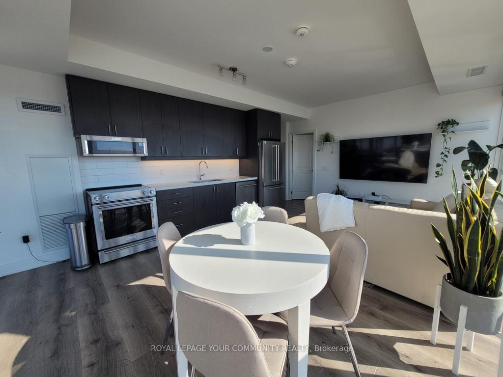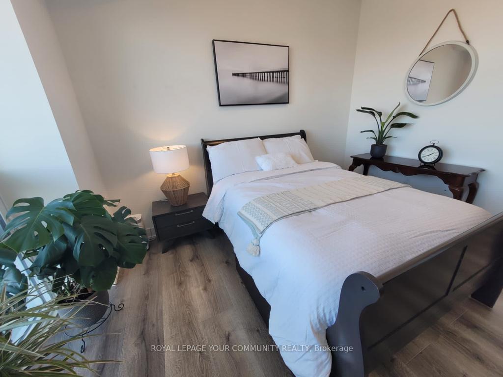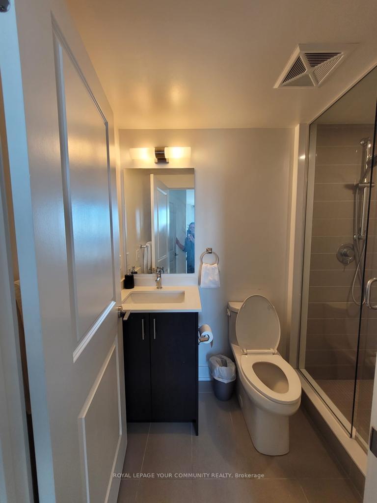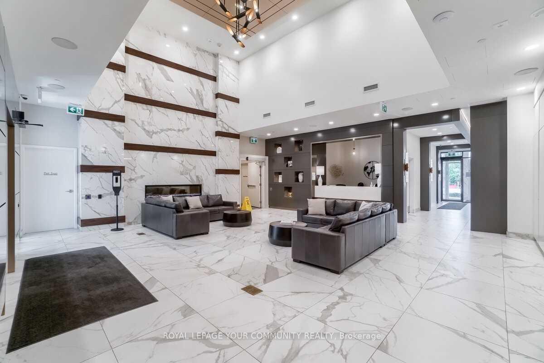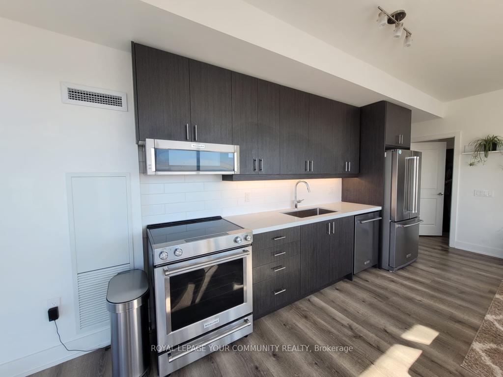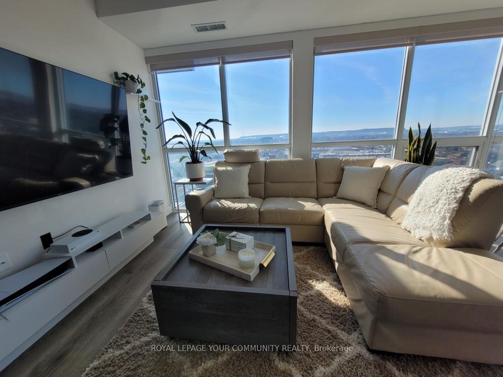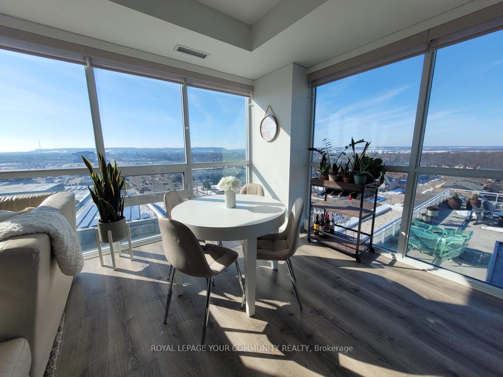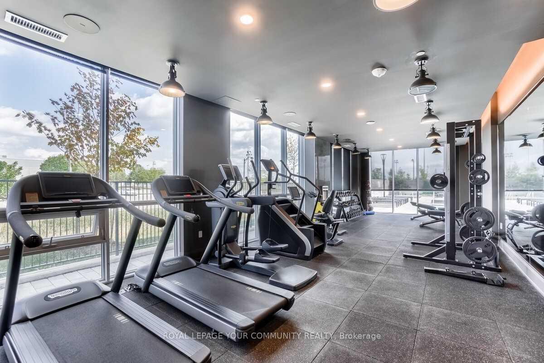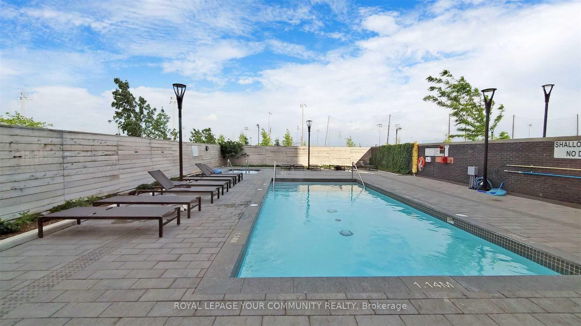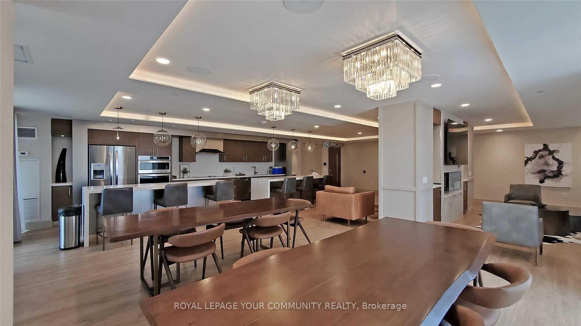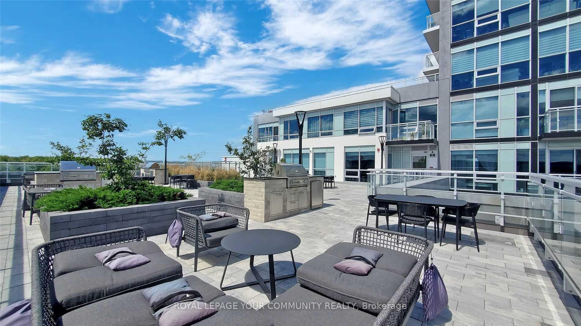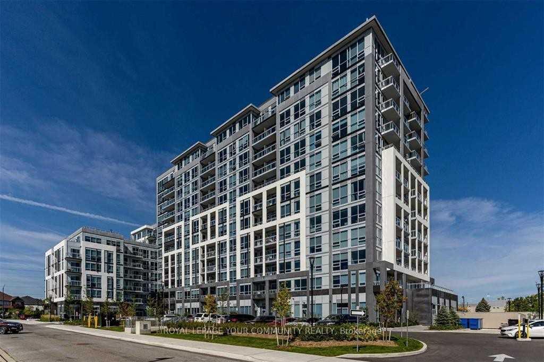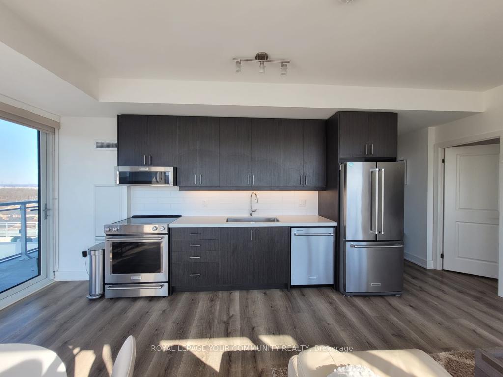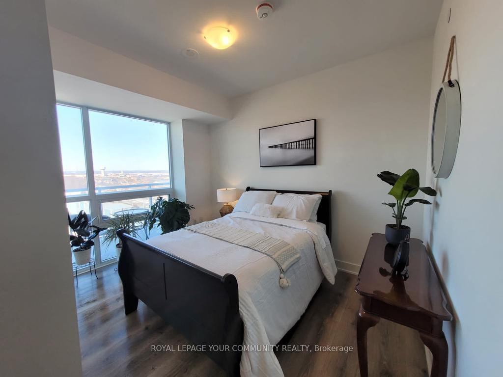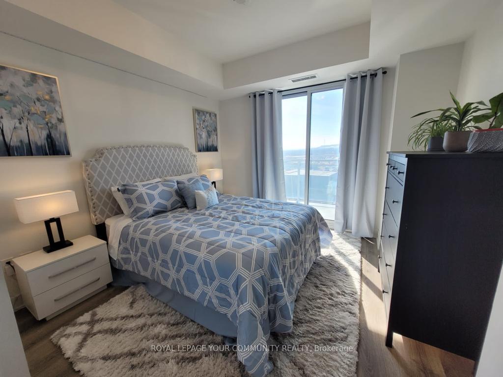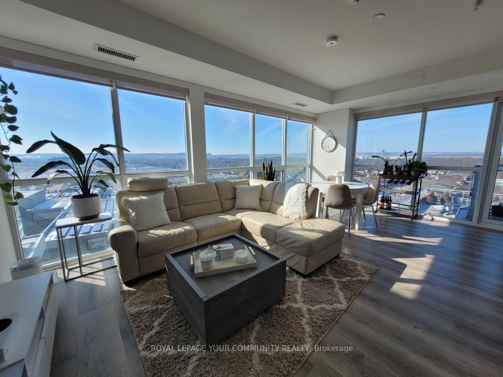$3,000
Available - For Rent
Listing ID: W12078280
1050 Main Stre East , Milton, L9T 9M3, Halton
| Spectacular 2 Bedroom Corner Unit Featuring Tons of Upgrades, Wraparound Floor To CeilingWindows, Flooded With Natural Light, 2 Balconies, Stunning Views Of The Escarpment, OpenConcept Living & Dining With Hardwood Floors Throughout. Split Bedroom Floor Plan The MasterBedroom Offers A Walk-In Closet, Ensuite Bath & Balcony. Milton's Most Convenient Location -Arts & Cultural Hub, Walking Distance To GO Station, Easy Access To Transit & Hwys, Shopping, Restaurants, Cafes, Schools, Parks, Etc. |
| Price | $3,000 |
| Taxes: | $0.00 |
| Occupancy: | Tenant |
| Address: | 1050 Main Stre East , Milton, L9T 9M3, Halton |
| Postal Code: | L9T 9M3 |
| Province/State: | Halton |
| Directions/Cross Streets: | Main Street E & Thompson Rd |
| Level/Floor | Room | Length(ft) | Width(ft) | Descriptions | |
| Room 1 | Main | Living Ro | 20.07 | 13.68 | Combined w/Dining, W/O To Balcony |
| Room 2 | Main | Dining Ro | 20.07 | 13.68 | Hardwood Floor, Combined w/Living, W/O To Balcony |
| Room 3 | Main | Kitchen | 20.07 | 13.68 | Quartz Counter, Stainless Steel Appl, Combined w/Living |
| Room 4 | Main | Primary B | 11.15 | 13.48 | Hardwood Floor, W/O To Balcony, 3 Pc Ensuite |
| Room 5 | Main | Bedroom 2 | 12.76 | 10.66 | Hardwood Floor, W/O To Balcony, Closet |
| Washroom Type | No. of Pieces | Level |
| Washroom Type 1 | 4 | Main |
| Washroom Type 2 | 4 | Main |
| Washroom Type 3 | 0 | |
| Washroom Type 4 | 0 | |
| Washroom Type 5 | 0 |
| Total Area: | 0.00 |
| Approximatly Age: | 0-5 |
| Washrooms: | 2 |
| Heat Type: | Forced Air |
| Central Air Conditioning: | Central Air |
| Although the information displayed is believed to be accurate, no warranties or representations are made of any kind. |
| ROYAL LEPAGE YOUR COMMUNITY REALTY |
|
|

Austin Sold Group Inc
Broker
Dir:
6479397174
Bus:
905-695-7888
Fax:
905-695-0900
| Book Showing | Email a Friend |
Jump To:
At a Glance:
| Type: | Com - Condo Apartment |
| Area: | Halton |
| Municipality: | Milton |
| Neighbourhood: | 1029 - DE Dempsey |
| Style: | Apartment |
| Approximate Age: | 0-5 |
| Beds: | 2 |
| Baths: | 2 |
| Fireplace: | N |
Locatin Map:



