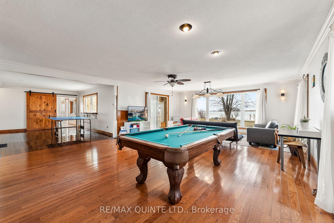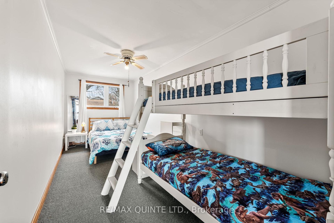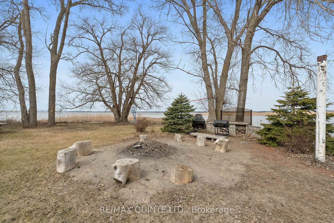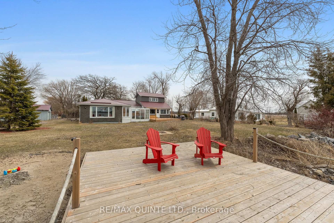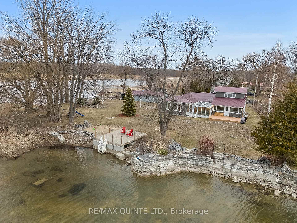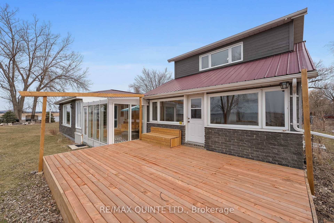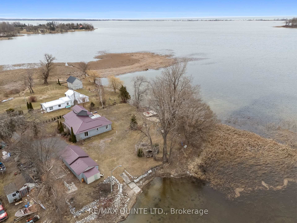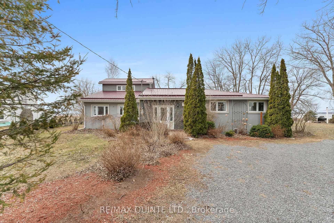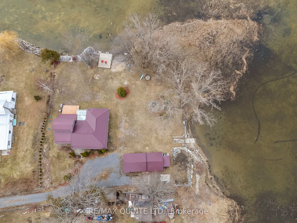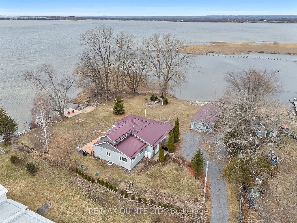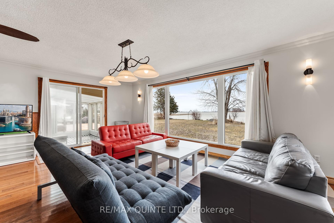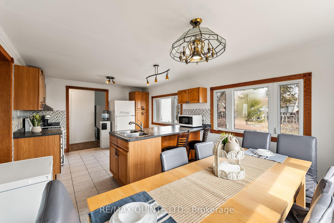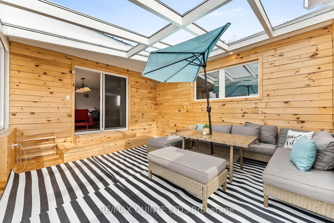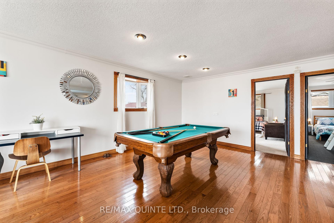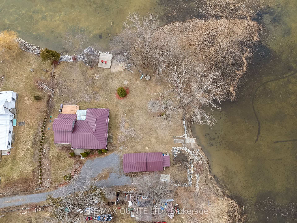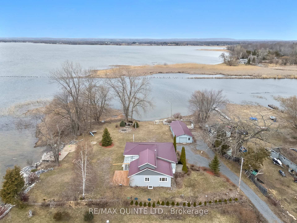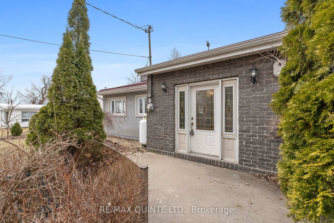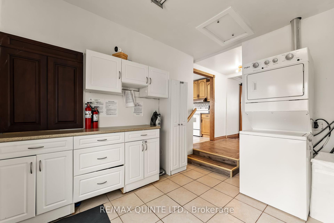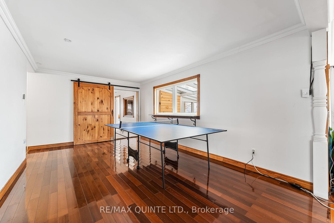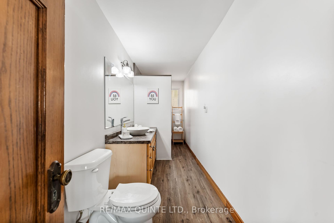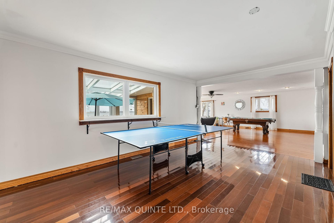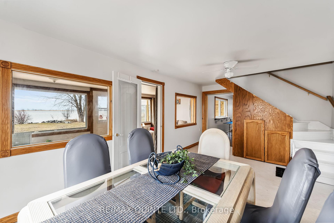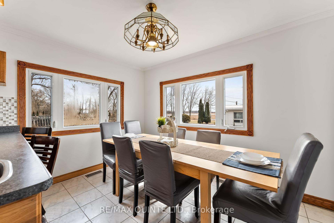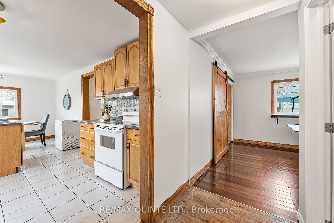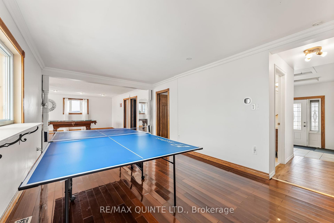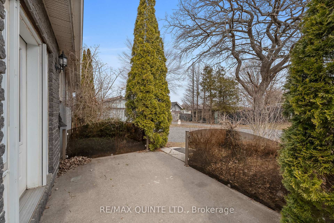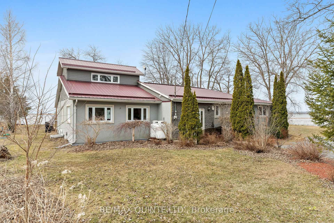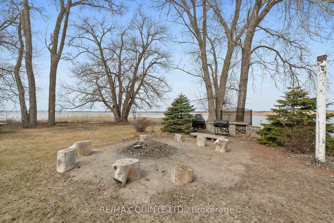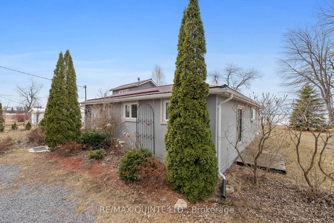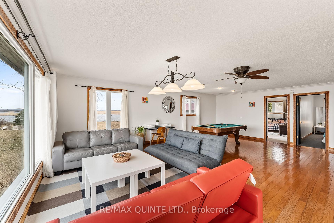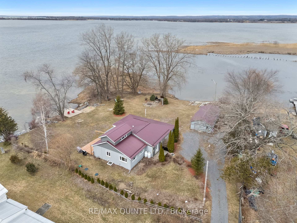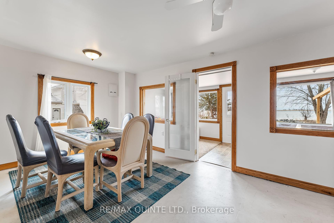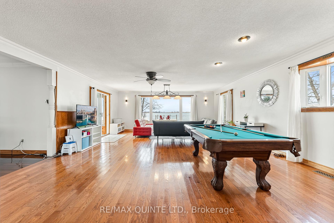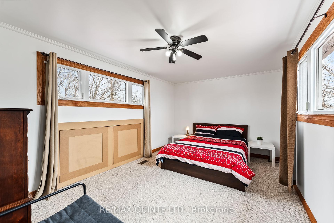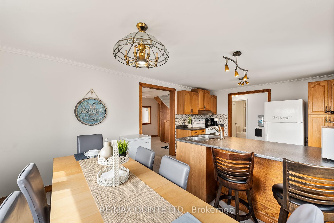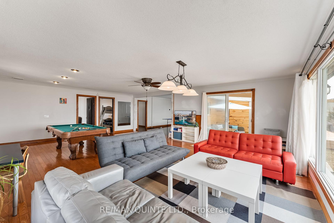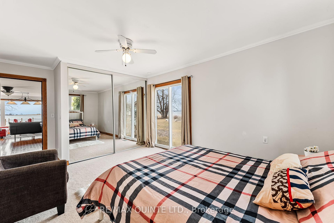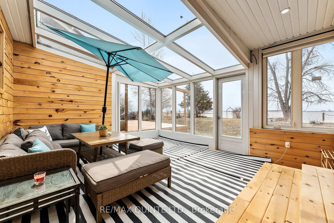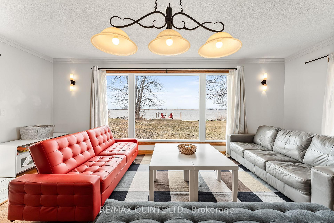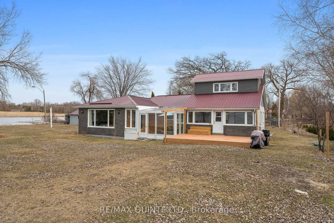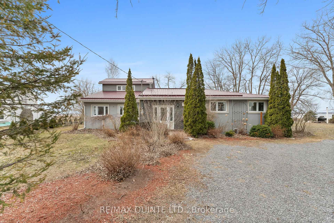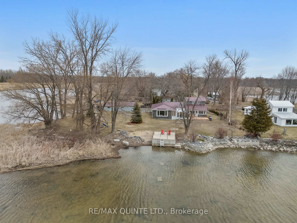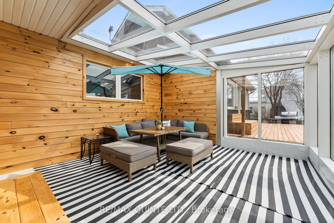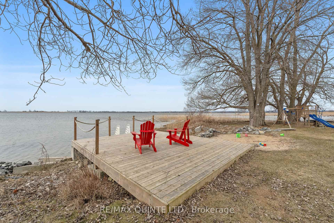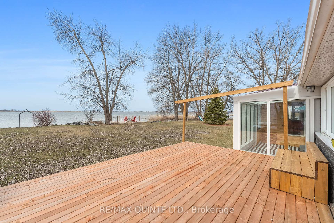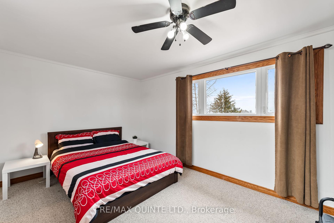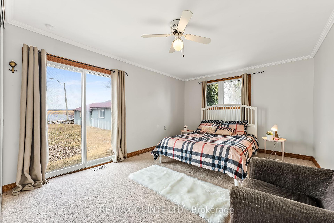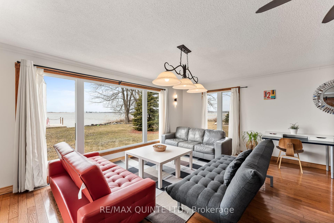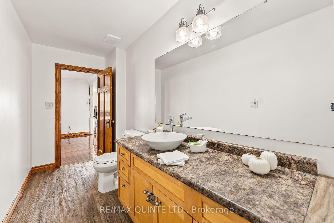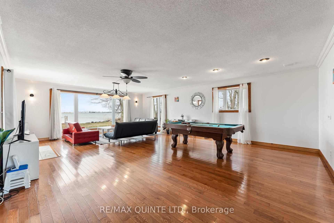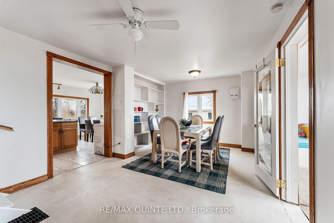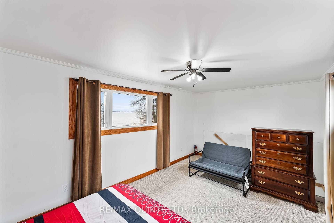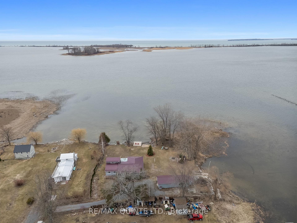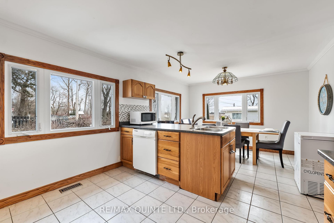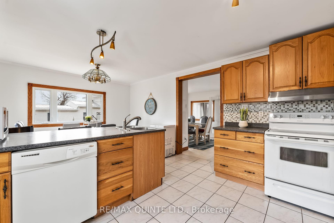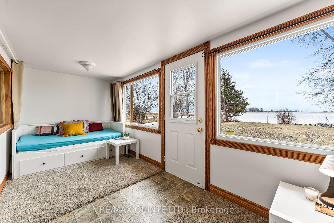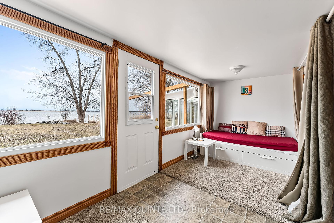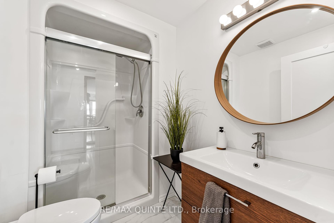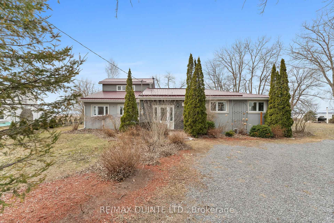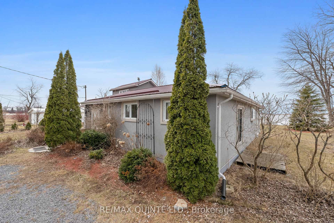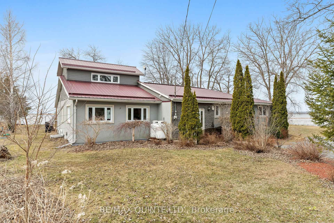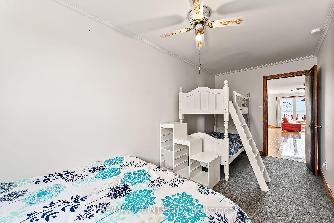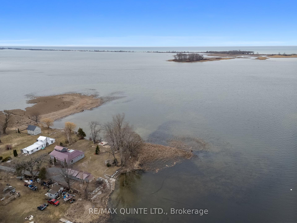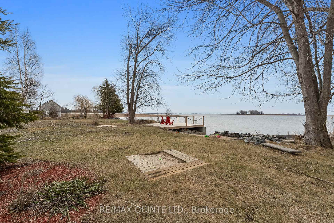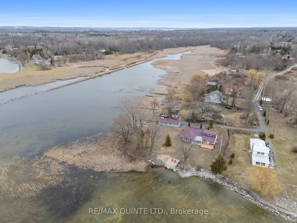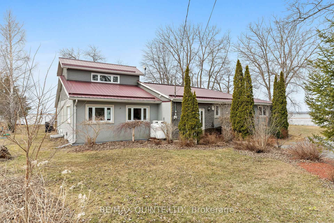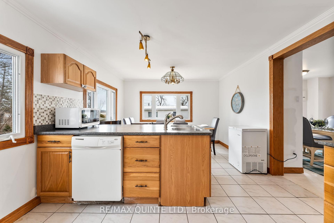$1,199,900
Available - For Sale
Listing ID: X12077654
282 Harbard Lane , Prince Edward County, K0K 1L0, Prince Edward Co
| Welcome to your waterfront escape in Prince Edward County! Tucked away on a private peninsula with stunning southwest views over Wellers Bay, this one-of-a-kind 3-bedroom, 2-bath bungaloft offers the ultimate four-season vacation lifestyle. Whether you're kayaking from your private boat launch, gathering around the horseshoe pit, or watching the sunset from your newly built deck by the water's edge, every day here feels like a retreat. Inside, you'll find an eat-in kitchen and a separate dining area, perfect for hosting after a day on the lake. The sunroom with walkout brings the outdoors in, while the family room offers panoramic views. Cozy up by the campfire, shoot a game of pool, or play table tennis- there's lots to do! The main floor primary bedroom offers water views, while the loft-level third bedroom offers a private sanctuary. With gleaming hardwood floors, and updated 3-piece bath, and a metal roof, this home is move-in ready and full of charm. Recent upgrades include a new septic system, and owned hot water tank (2022), refreshed laneway, and reinforced shoreline. Step outside to enjoy peaceful waterfront living with your own private beach, perfect for swimming, paddling, or launching your boat for a quick ride out to Lake Ontario. Whether you're looking for a year-round home or a weekend escape, this idyllic waterfront property offers the best of Prince Edward County - Don't miss it! |
| Price | $1,199,900 |
| Taxes: | $4601.00 |
| Assessment Year: | 2025 |
| Occupancy: | Vacant |
| Address: | 282 Harbard Lane , Prince Edward County, K0K 1L0, Prince Edward Co |
| Acreage: | .50-1.99 |
| Directions/Cross Streets: | Gardenville Rd & Harbard Rd. |
| Rooms: | 9 |
| Rooms +: | 1 |
| Bedrooms: | 2 |
| Bedrooms +: | 1 |
| Family Room: | T |
| Basement: | None |
| Level/Floor | Room | Length(ft) | Width(ft) | Descriptions | |
| Room 1 | Main | Kitchen | 11.68 | 11.68 | Centre Island, Window |
| Room 2 | Main | Breakfast | 11.68 | 7.87 | Large Window |
| Room 3 | Main | Bathroom | 7.94 | 4.17 | 3 Pc Bath, Walk-In Bath |
| Room 4 | Main | Dining Ro | 19.55 | 11.48 | Window, Combined w/Game, W/O To Sunroom |
| Room 5 | Main | Living Ro | 26.57 | 19.09 | West View, Large Window, Combined w/Game |
| Room 6 | Main | Bathroom | 18.07 | 4.62 | 4 Pc Bath |
| Room 7 | Main | Primary B | 18.07 | 11.45 | W/O To Yard |
| Room 8 | Main | Bedroom 2 | 18.07 | 7.48 | Window |
| Room 9 | Main | Game Room | 17.25 | 11.25 | Combined w/Living, Combined w/Dining |
| Room 10 | Main | Other | 19.35 | 7.12 | W/O To Deck, Large Window |
| Room 11 | Main | Sunroom | 17.09 | 14.83 | W/O To Yard |
| Room 12 | Second | Bedroom 3 | 19.55 | 11.48 | Overlook Water |
| Washroom Type | No. of Pieces | Level |
| Washroom Type 1 | 4 | Main |
| Washroom Type 2 | 3 | Main |
| Washroom Type 3 | 0 | |
| Washroom Type 4 | 0 | |
| Washroom Type 5 | 0 |
| Total Area: | 0.00 |
| Approximatly Age: | 51-99 |
| Property Type: | Detached |
| Style: | Bungaloft |
| Exterior: | Stucco (Plaster), Brick |
| Garage Type: | Detached |
| (Parking/)Drive: | Private |
| Drive Parking Spaces: | 4 |
| Park #1 | |
| Parking Type: | Private |
| Park #2 | |
| Parking Type: | Private |
| Pool: | None |
| Approximatly Age: | 51-99 |
| Approximatly Square Footage: | 2000-2500 |
| Property Features: | Beach, Cul de Sac/Dead En |
| CAC Included: | N |
| Water Included: | N |
| Cabel TV Included: | N |
| Common Elements Included: | N |
| Heat Included: | N |
| Parking Included: | N |
| Condo Tax Included: | N |
| Building Insurance Included: | N |
| Fireplace/Stove: | N |
| Heat Type: | Forced Air |
| Central Air Conditioning: | Central Air |
| Central Vac: | N |
| Laundry Level: | Syste |
| Ensuite Laundry: | F |
| Sewers: | Septic |
| Water: | Drilled W |
| Water Supply Types: | Drilled Well |
| Utilities-Cable: | A |
| Utilities-Hydro: | Y |
$
%
Years
This calculator is for demonstration purposes only. Always consult a professional
financial advisor before making personal financial decisions.
| Although the information displayed is believed to be accurate, no warranties or representations are made of any kind. |
| RE/MAX QUINTE LTD. |
|
|

Austin Sold Group Inc
Broker
Dir:
6479397174
Bus:
905-695-7888
Fax:
905-695-0900
| Virtual Tour | Book Showing | Email a Friend |
Jump To:
At a Glance:
| Type: | Freehold - Detached |
| Area: | Prince Edward County |
| Municipality: | Prince Edward County |
| Neighbourhood: | Ameliasburg Ward |
| Style: | Bungaloft |
| Approximate Age: | 51-99 |
| Tax: | $4,601 |
| Beds: | 2+1 |
| Baths: | 2 |
| Fireplace: | N |
| Pool: | None |
Locatin Map:
Payment Calculator:



