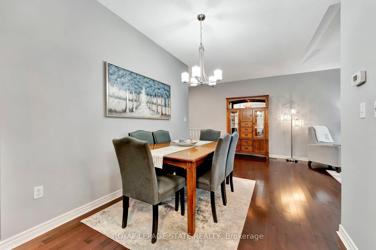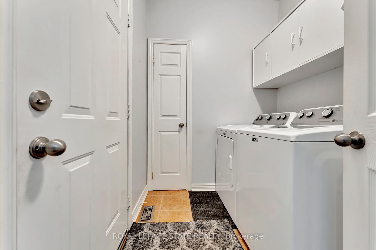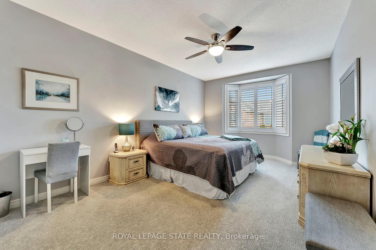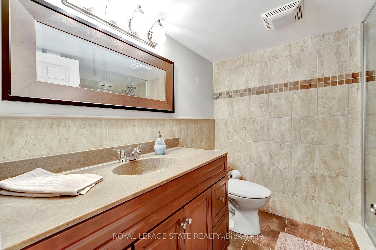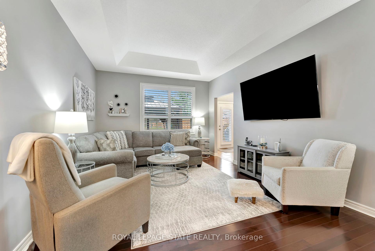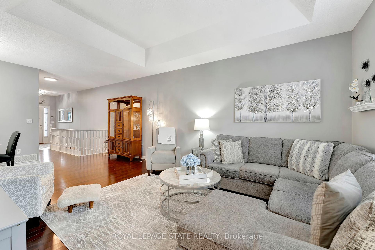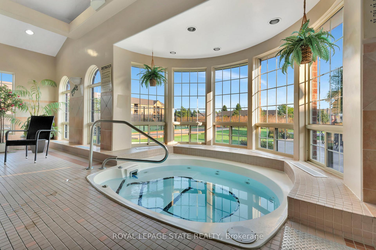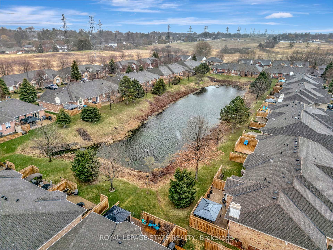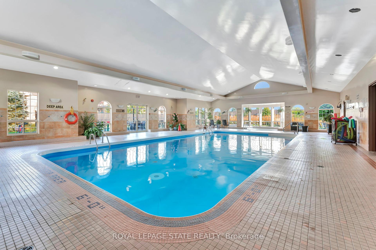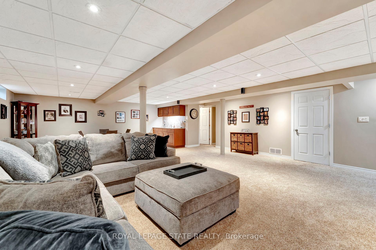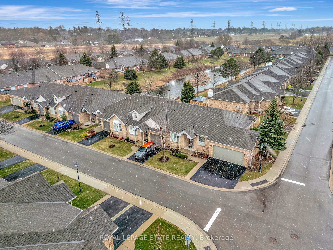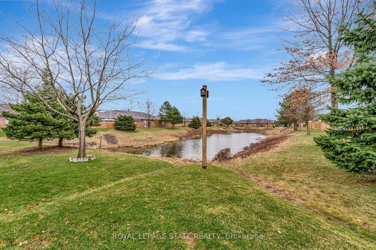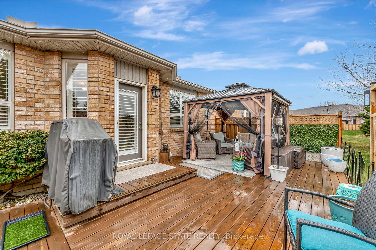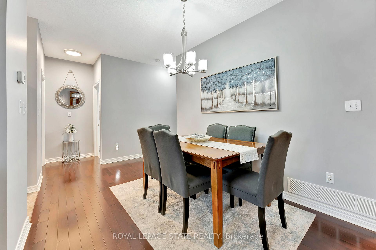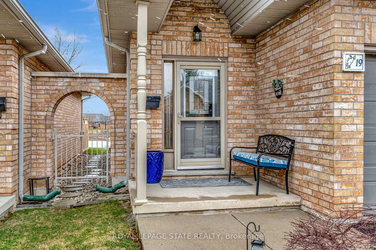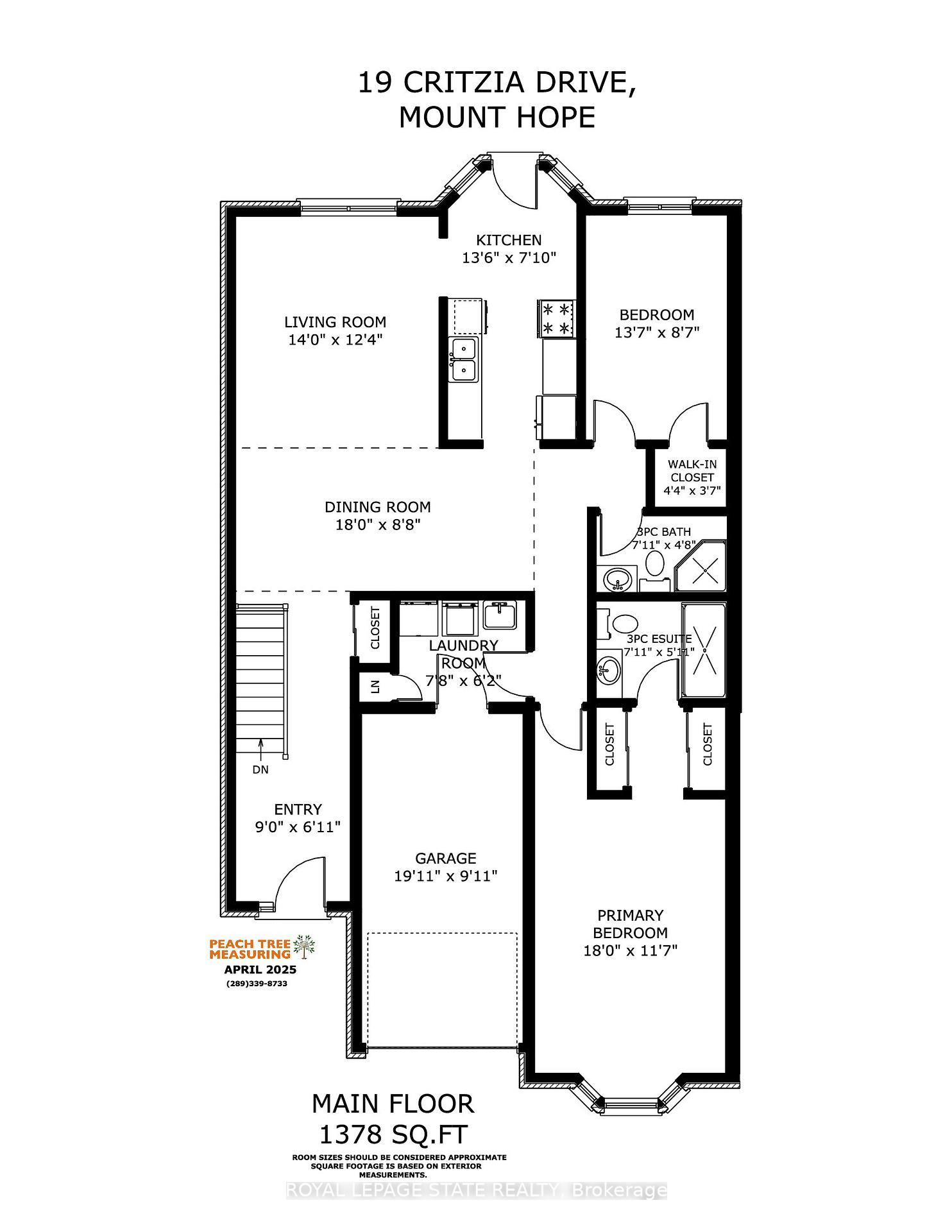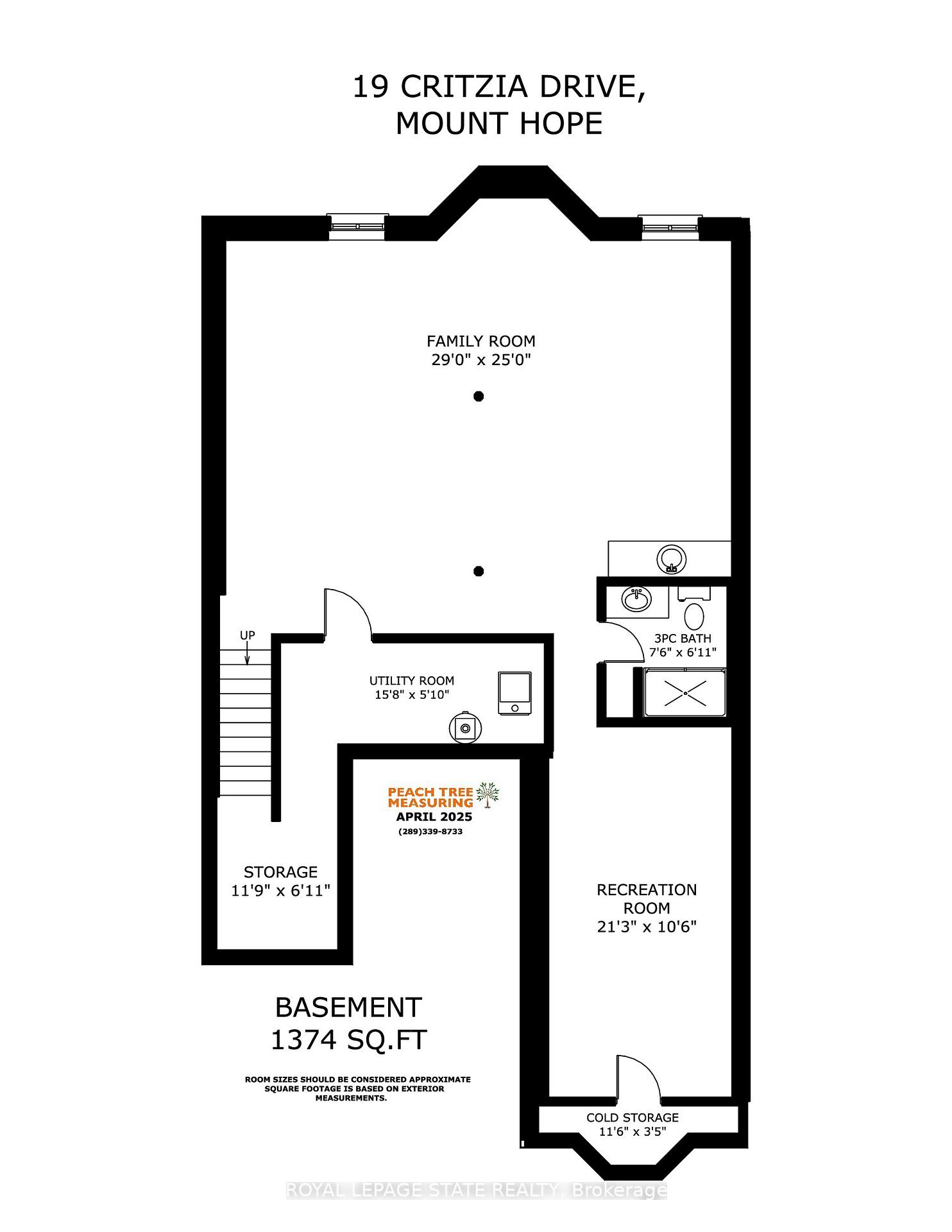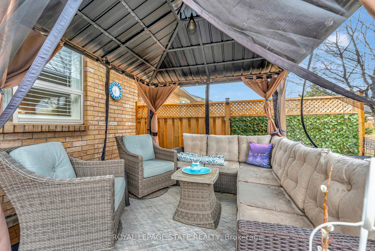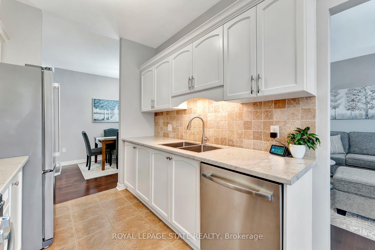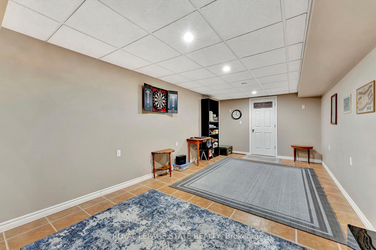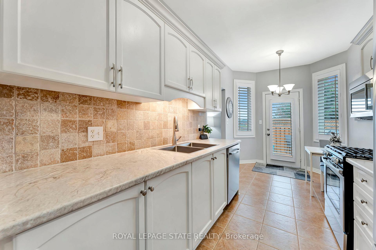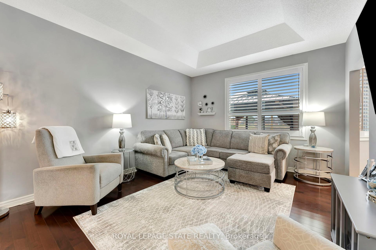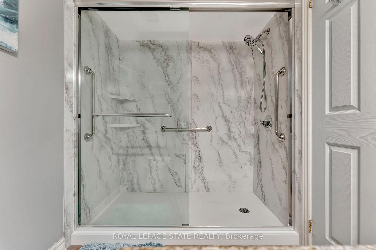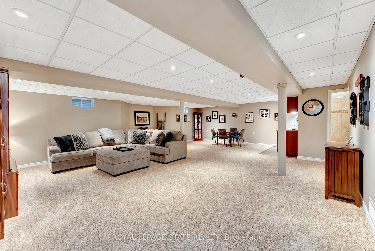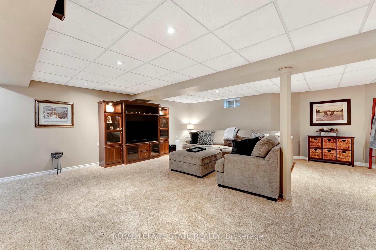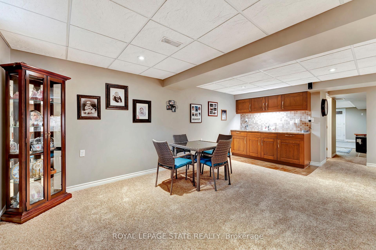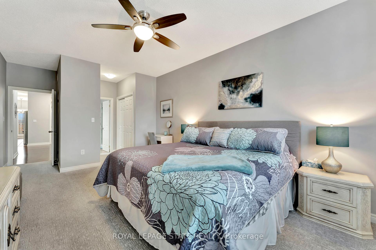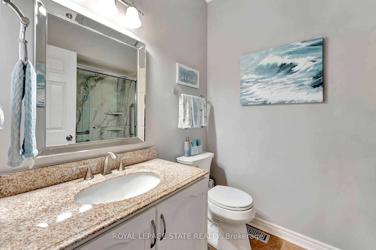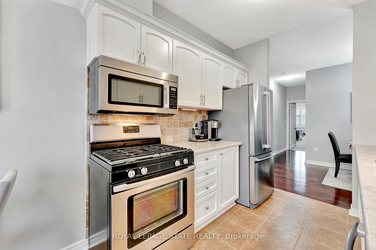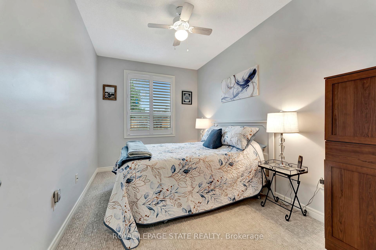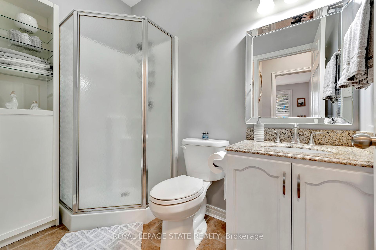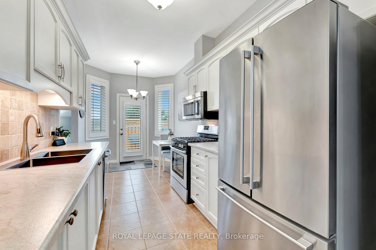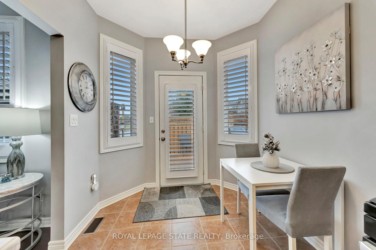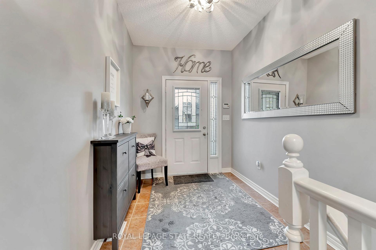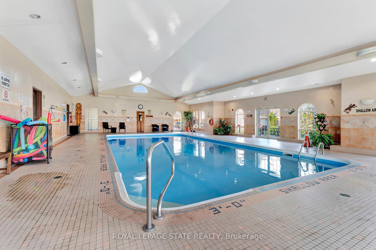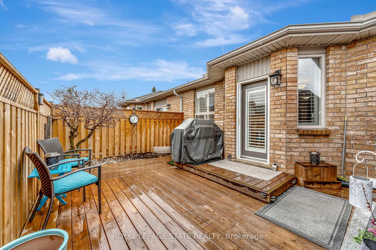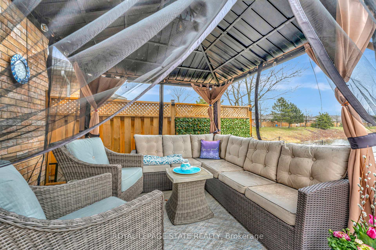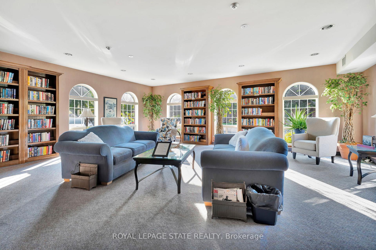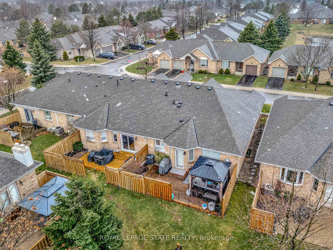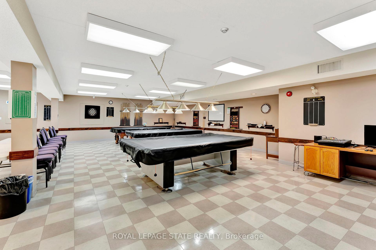$819,000
Available - For Sale
Listing ID: X12078286
19 Critzia Driv , Hamilton, L0R 1W0, Hamilton
| Discover refined living in this exceptional 2 bedroom, 3 bath end unit townhome nestled in the prestigious Twenty Place Adult Community. With over 2,500 sq/ft of meticulously finished living space, this residence occupies a coveted position overlooking a peaceful pond. The heart of this home showcases an open concept design with a coffered ceiling family room flowing into a formal dining area. The kitchen impresses with stainless steel appliances, including a gas stove, tumbled marble backsplash and a sunny breakfast nook. Enjoy main floor convenience with a generous primary suite featuring dual closets and a 3 pc ensuite with a large walk in shower, plus a laundry room with direct garage access. The bright main level features 9 ft ceilings, California shutters and hardwood floors. Downstairs, the fully finished lower level offers a recreation room with built in bar, a bathroom and versatile games/hobby space, perfect for entertaining or pursuing passions. Relax on your private deck where a charming gazebo offers the ideal vantage point to appreciate the tranquil pond views. Enjoy resort style living with access to community amenities such as a clubhouse featuring an indoor pool, sauna, tennis courts, a party room, exercise facilities and more. This home truly exemplifies the finest in adult community living. |
| Price | $819,000 |
| Taxes: | $4455.00 |
| Occupancy: | Owner |
| Address: | 19 Critzia Driv , Hamilton, L0R 1W0, Hamilton |
| Postal Code: | L0R 1W0 |
| Province/State: | Hamilton |
| Directions/Cross Streets: | Riveroaks and Critzia |
| Level/Floor | Room | Length(ft) | Width(ft) | Descriptions | |
| Room 1 | Ground | Living Ro | 14.01 | 12.33 | |
| Room 2 | Ground | Dining Ro | 18.01 | 8.66 | |
| Room 3 | Ground | Kitchen | 13.48 | 7.84 | Eat-in Kitchen |
| Room 4 | Ground | Primary B | 18.01 | 11.58 | |
| Room 5 | Ground | Bathroom | 7.9 | 5.9 | 3 Pc Ensuite |
| Room 6 | Ground | Bedroom 2 | 13.58 | 8.59 | |
| Room 7 | Ground | Bathroom | 7.9 | 4.66 | 3 Pc Bath |
| Room 8 | Ground | Laundry | 7.68 | 6.17 | |
| Room 9 | Basement | Family Ro | 29 | 24.99 | Wet Bar |
| Room 10 | Basement | Recreatio | 21.25 | 10.5 | |
| Room 11 | Basement | Bathroom | 7.51 | 6.92 | 3 Pc Bath |
| Washroom Type | No. of Pieces | Level |
| Washroom Type 1 | 3 | Ground |
| Washroom Type 2 | 3 | Basement |
| Washroom Type 3 | 0 | |
| Washroom Type 4 | 0 | |
| Washroom Type 5 | 0 |
| Total Area: | 0.00 |
| Approximatly Age: | 16-30 |
| Washrooms: | 3 |
| Heat Type: | Forced Air |
| Central Air Conditioning: | Central Air |
$
%
Years
This calculator is for demonstration purposes only. Always consult a professional
financial advisor before making personal financial decisions.
| Although the information displayed is believed to be accurate, no warranties or representations are made of any kind. |
| ROYAL LEPAGE STATE REALTY |
|
|

Austin Sold Group Inc
Broker
Dir:
6479397174
Bus:
905-695-7888
Fax:
905-695-0900
| Virtual Tour | Book Showing | Email a Friend |
Jump To:
At a Glance:
| Type: | Com - Condo Townhouse |
| Area: | Hamilton |
| Municipality: | Hamilton |
| Neighbourhood: | Rural Glanbrook |
| Style: | Bungalow |
| Approximate Age: | 16-30 |
| Tax: | $4,455 |
| Maintenance Fee: | $672.32 |
| Beds: | 2 |
| Baths: | 3 |
| Fireplace: | N |
Locatin Map:
Payment Calculator:



