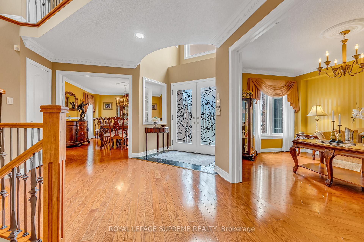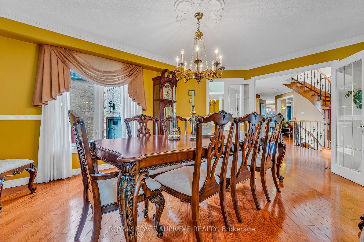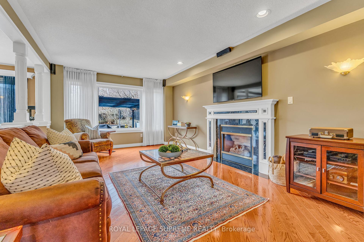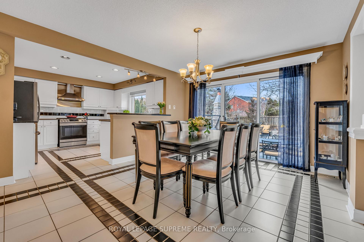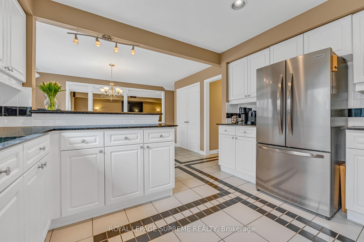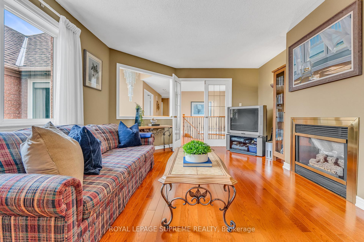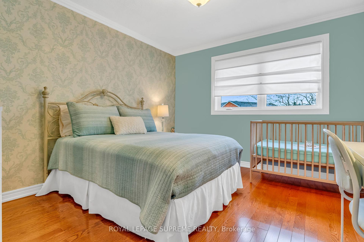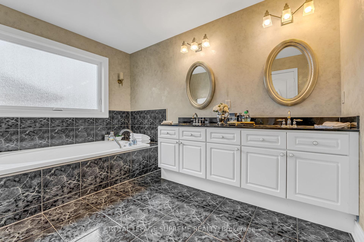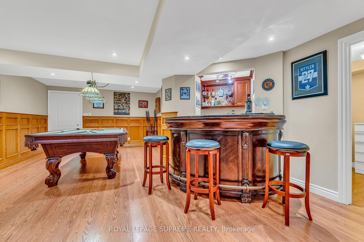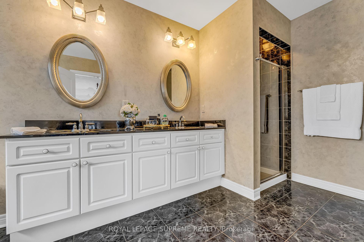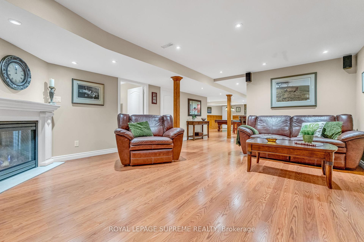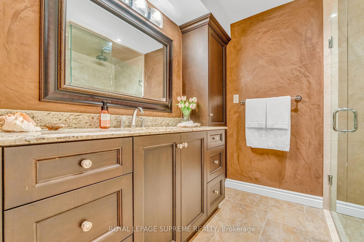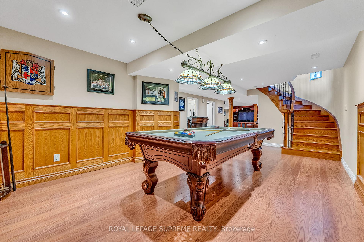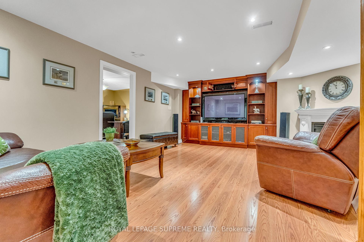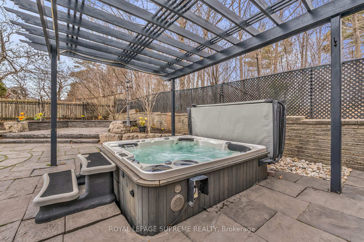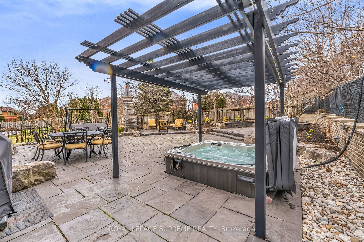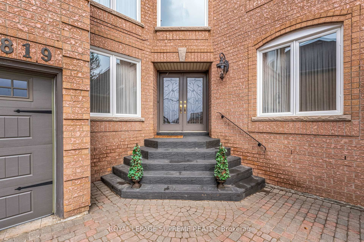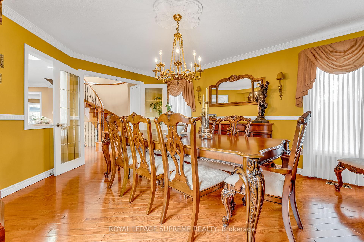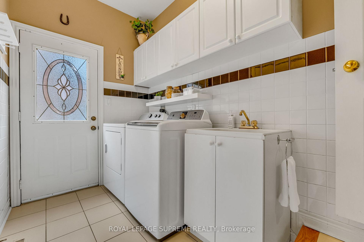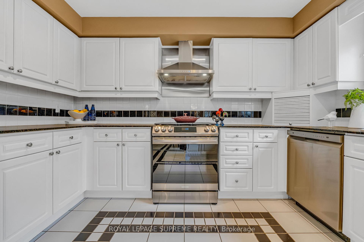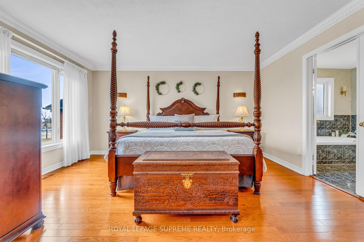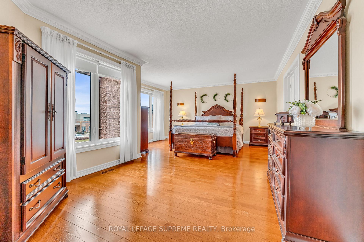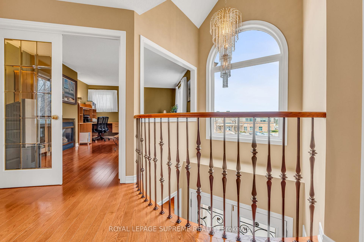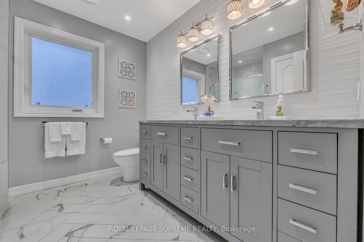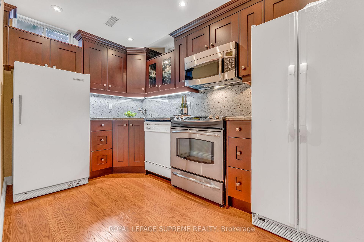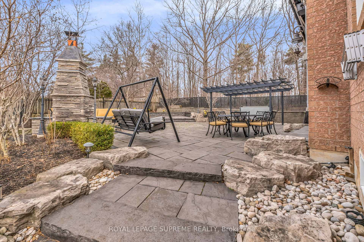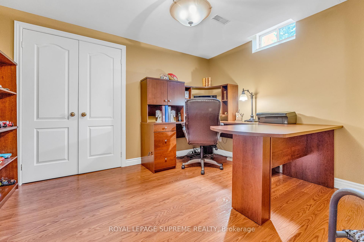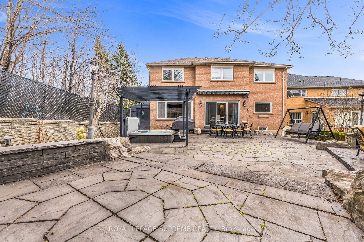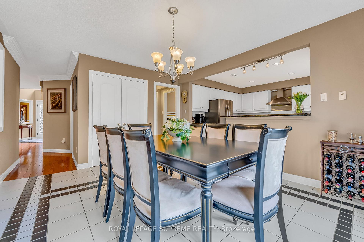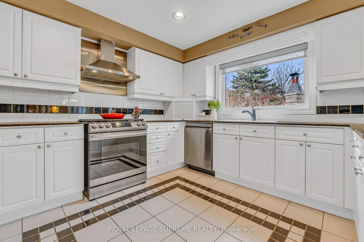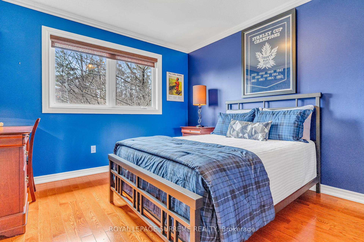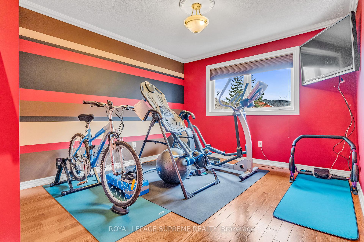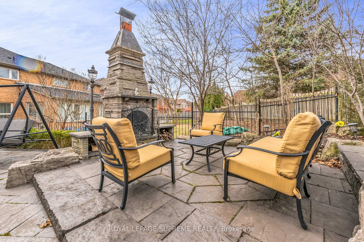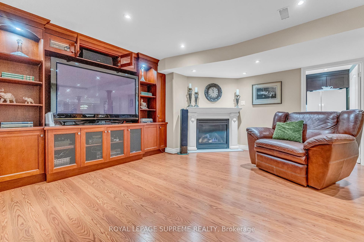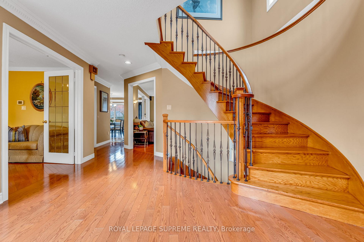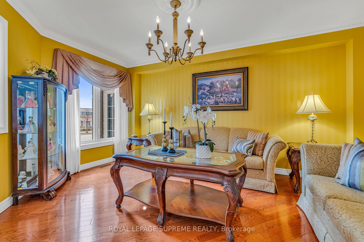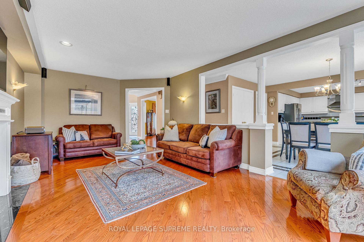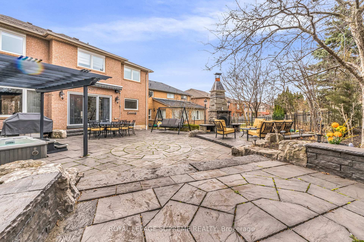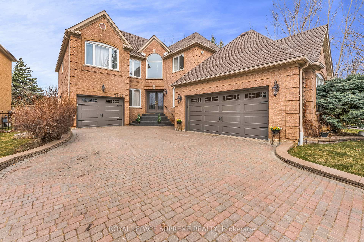$2,299,900
Available - For Sale
Listing ID: W12078188
2819 Duncairn Driv , Mississauga, L5M 5C6, Peel
| Welcome to 2819 Duncairn Drive... the home you've been looking for! This meticulously maintained 3,100 square foot, 3 car garage, 4 bedroom, 4 bathroom home shows true pride of ownership. As you walk in through the front door, you are met with a cathedral ceiling that allows natural light to flood the space. Main floor features hardwood flooring, large dining room, living room and spacious family room with a gas fireplace. Large kitchen with granite counter tops and a separate eating area leading to a walk-out to a professionally landscaped, private and fenced backyard. Enjoy the ability of year round use of the backyard which features a hot tub with pergola and custom built outdoor stone fireplace. Property also features in-ground sprinkler system. On the second floor of the home you will find the a spacious primary bedroom retreat featuring a walk in closet and 5 piece ensuite. Hardwood flooring throughout the second floor along with 3 more good size bedrooms with access to a full 5 piece bathroom. Den/office on second floor can easily be converted to a 5th bedroom. As you walk to the basement you will find an entertainers dream or the possibility of converting to a separate in-law suite for extended family or income purposes. Featuring a games room with pool table and wet bar, Rec room with custom built cabinets, full kitchen, 3 piece bathroom, bedroom with walk in closet and separate entrance through the 2 car garage. Located in the desirable Central Erin Mills neighborhood with easy access to high ranked schools, Credit Valley Hospital, Erin Mills Town Centre, walking trails, Highways 403, 401, 407 and more! Don't miss out, visit today! |
| Price | $2,299,900 |
| Taxes: | $8822.77 |
| Assessment Year: | 2024 |
| Occupancy: | Owner |
| Address: | 2819 Duncairn Driv , Mississauga, L5M 5C6, Peel |
| Directions/Cross Streets: | Winston Churchill Blvd & Duncairn Dr |
| Rooms: | 9 |
| Rooms +: | 4 |
| Bedrooms: | 4 |
| Bedrooms +: | 1 |
| Family Room: | T |
| Basement: | Separate Ent, Finished |
| Level/Floor | Room | Length(ft) | Width(ft) | Descriptions | |
| Room 1 | Main | Living Ro | 14.99 | 10.82 | Hardwood Floor, French Doors |
| Room 2 | Main | Dining Ro | 16.89 | 12.86 | Hardwood Floor, French Doors |
| Room 3 | Main | Kitchen | 23.71 | 13.84 | Eat-in Kitchen, Ceramic Floor, W/O To Yard |
| Room 4 | Main | Family Ro | 21.39 | 11.84 | Hardwood Floor, Gas Fireplace, Pot Lights |
| Room 5 | Second | Primary B | 22.5 | 15.48 | Hardwood Floor, Walk-In Closet(s), 5 Pc Ensuite |
| Room 6 | Second | Bedroom 2 | 13.91 | 10.92 | Hardwood Floor, Closet |
| Room 7 | Second | Bedroom 3 | 10.99 | 11.94 | Hardwood Floor, Closet |
| Room 8 | Second | Bedroom 4 | 11.94 | 10.92 | Hardwood Floor, Closet |
| Room 9 | Second | Den | 17.22 | 12.86 | Hardwood Floor, Gas Fireplace, French Doors |
| Room 10 | Basement | Game Room | 23.16 | 16.01 | Laminate, Wet Bar, W/O To Garage |
| Room 11 | Basement | Recreatio | 16.04 | 17.61 | Laminate, Gas Fireplace, B/I Bookcase |
| Room 12 | Basement | Kitchen | 11.87 | 7.02 | Laminate, Granite Counters |
| Room 13 | Basement | Bedroom | 11.68 | 11.25 | Laminate, Walk-In Closet(s) |
| Washroom Type | No. of Pieces | Level |
| Washroom Type 1 | 2 | Main |
| Washroom Type 2 | 5 | Second |
| Washroom Type 3 | 3 | Basement |
| Washroom Type 4 | 0 | |
| Washroom Type 5 | 0 |
| Total Area: | 0.00 |
| Property Type: | Detached |
| Style: | 2-Storey |
| Exterior: | Brick |
| Garage Type: | Attached |
| (Parking/)Drive: | Private Do |
| Drive Parking Spaces: | 5 |
| Park #1 | |
| Parking Type: | Private Do |
| Park #2 | |
| Parking Type: | Private Do |
| Pool: | None |
| Approximatly Square Footage: | 3000-3500 |
| Property Features: | Hospital, Library |
| CAC Included: | N |
| Water Included: | N |
| Cabel TV Included: | N |
| Common Elements Included: | N |
| Heat Included: | N |
| Parking Included: | N |
| Condo Tax Included: | N |
| Building Insurance Included: | N |
| Fireplace/Stove: | Y |
| Heat Type: | Forced Air |
| Central Air Conditioning: | Central Air |
| Central Vac: | Y |
| Laundry Level: | Syste |
| Ensuite Laundry: | F |
| Sewers: | Sewer |
$
%
Years
This calculator is for demonstration purposes only. Always consult a professional
financial advisor before making personal financial decisions.
| Although the information displayed is believed to be accurate, no warranties or representations are made of any kind. |
| ROYAL LEPAGE SUPREME REALTY |
|
|

Austin Sold Group Inc
Broker
Dir:
6479397174
Bus:
905-695-7888
Fax:
905-695-0900
| Book Showing | Email a Friend |
Jump To:
At a Glance:
| Type: | Freehold - Detached |
| Area: | Peel |
| Municipality: | Mississauga |
| Neighbourhood: | Central Erin Mills |
| Style: | 2-Storey |
| Tax: | $8,822.77 |
| Beds: | 4+1 |
| Baths: | 4 |
| Fireplace: | Y |
| Pool: | None |
Locatin Map:
Payment Calculator:



