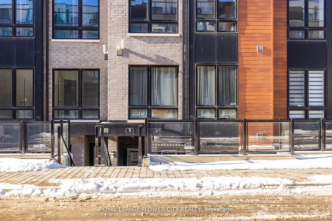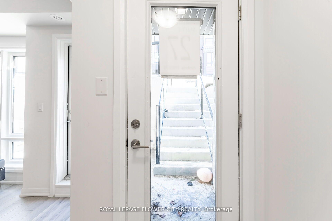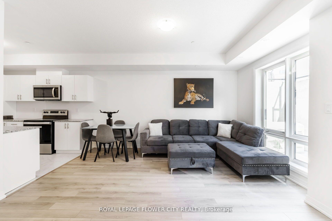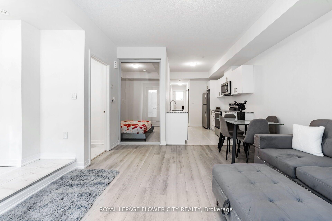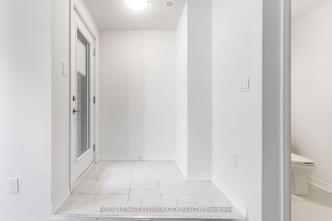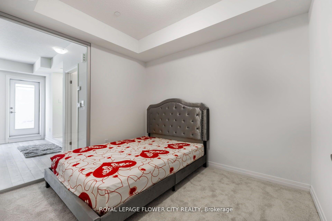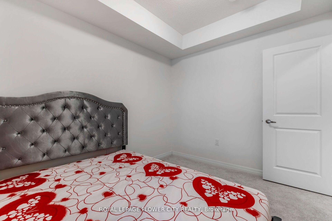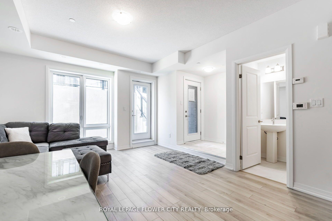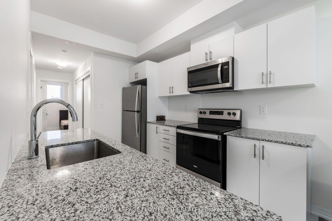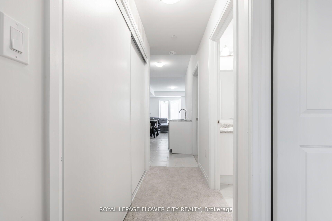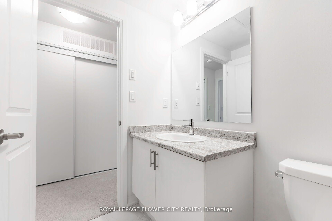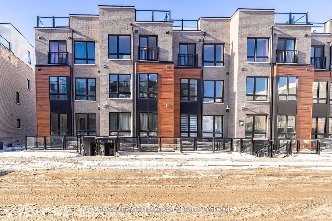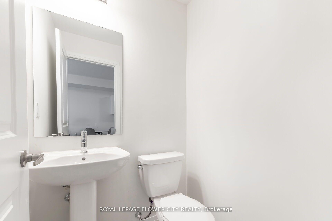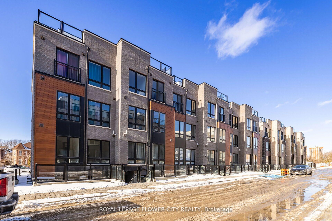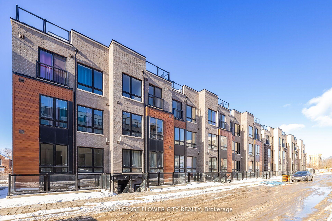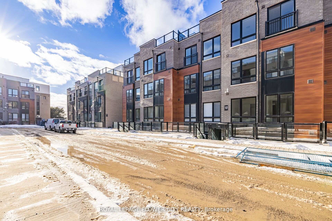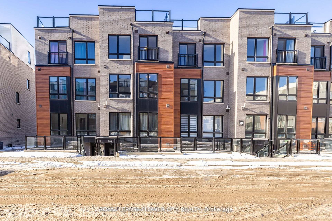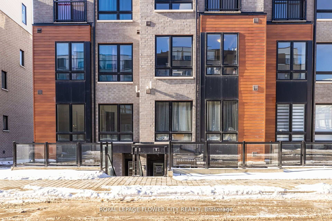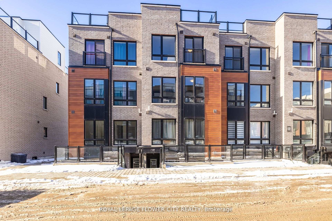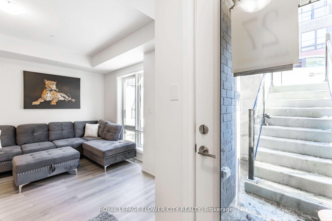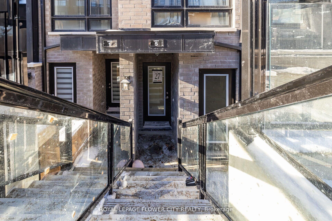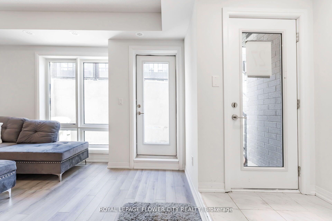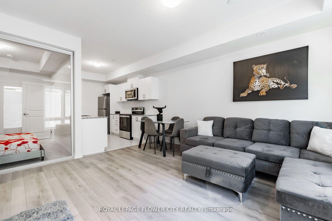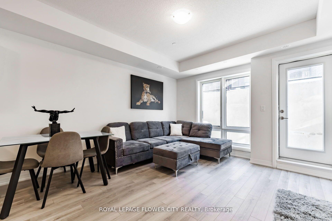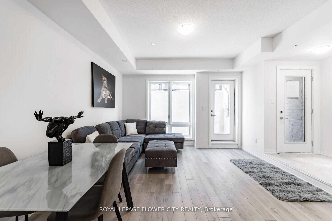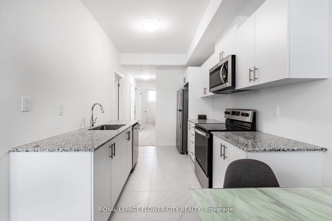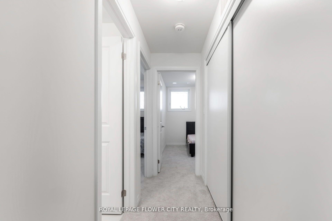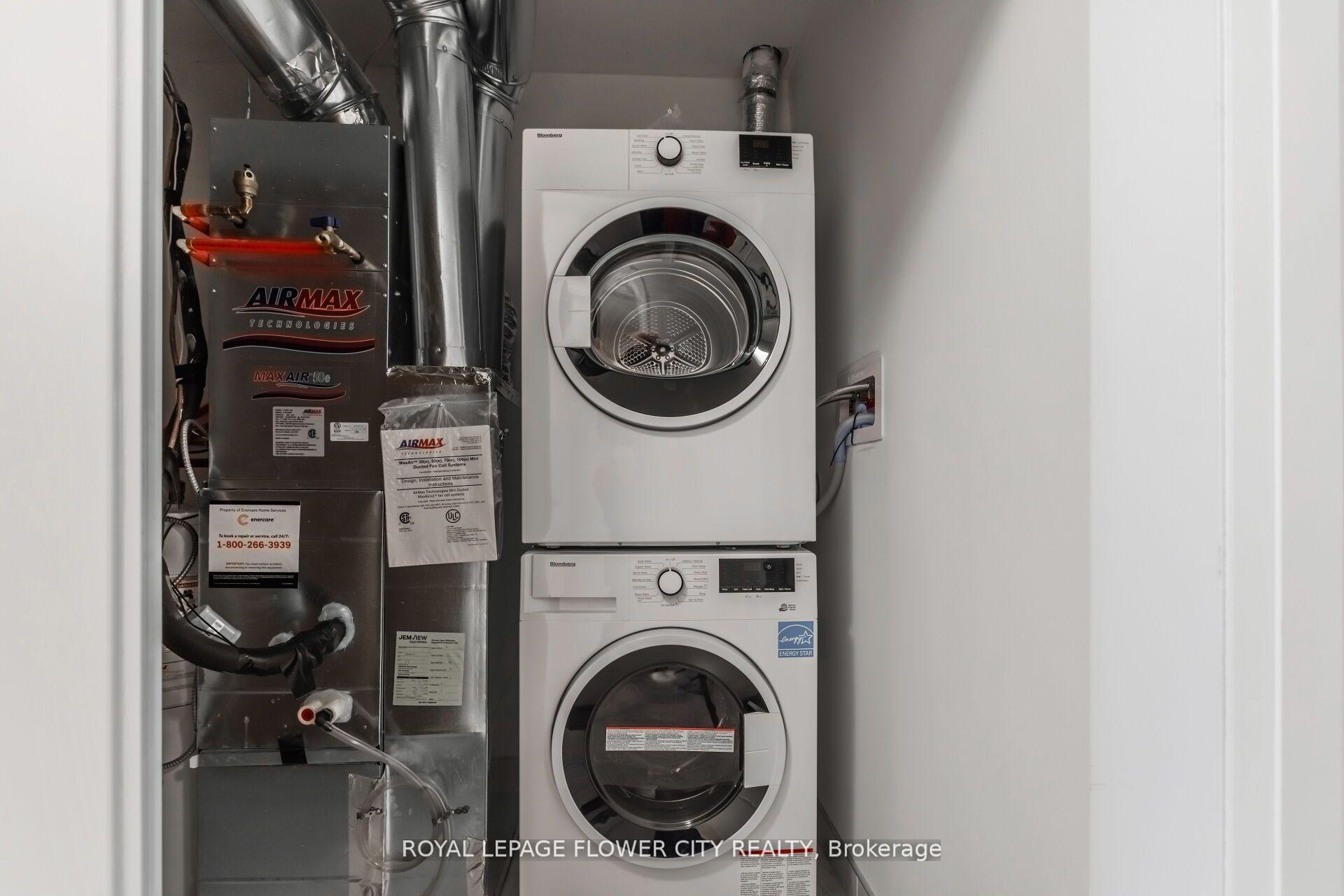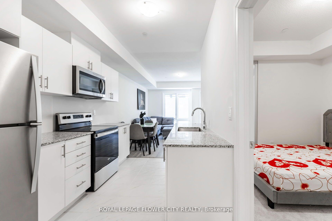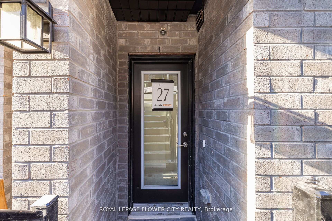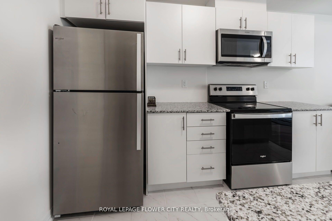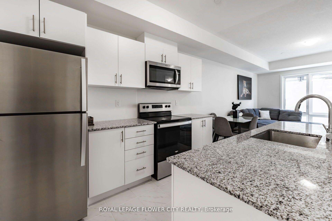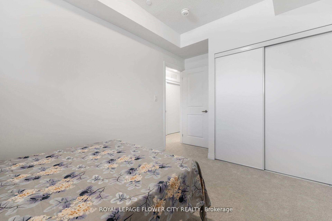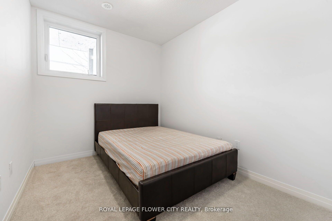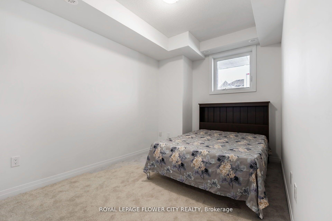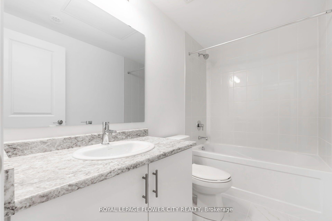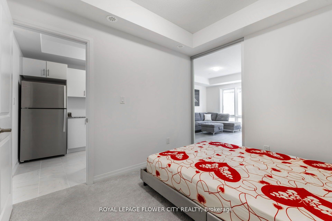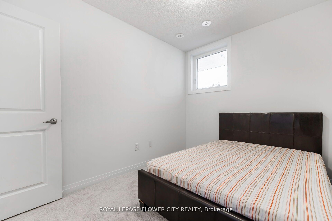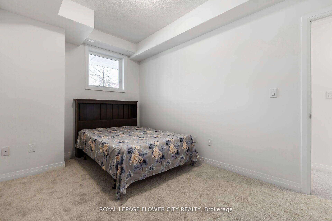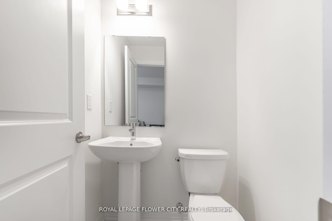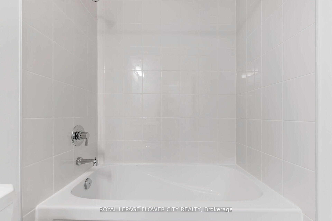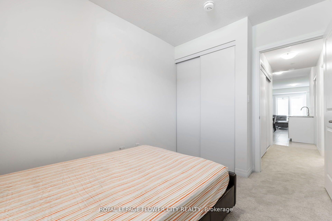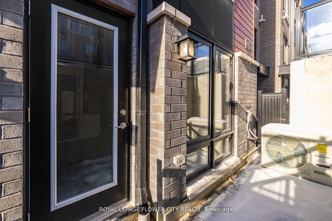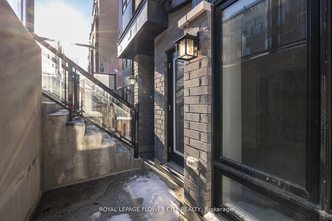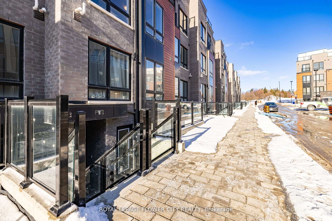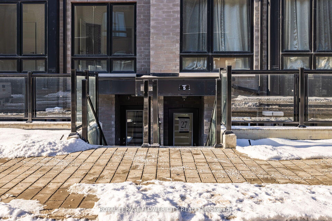$659,700
Available - For Sale
Listing ID: E12078296
245 McLevin Aven North , Toronto, M1B 0E8, Toronto
| STUNNING PRICE for a 3 bed+2 bth, This single story never lived in unit offers spacious 3 bedrooms, 2 bathrooms, 1 dedicated parking spot a bike storage and an ensuite laundry, Open concept modern kitchens with designer quality cabinetry and granite counter tops and stainless steel appliances. This property is conveniently located just across the road from Malvern Town centre, well-connected to go anywhere, Right outside your door is a TTC bus stop, You are minutes to downtown for Work or play, close to schools including university of Toronto, Centennial College -Morningside campus, Centennial College-Progress campus, Stanford International College shopping centres, cafés, restaurants and patios. Commute easily to surrounding employment areas and visit family and friends using TTC, GO Transit, or Highways 401, 404/DVP all hwy are only a few minutes from this location. There is a treat for nature lovers, they can explore Mornings8de park and Scarborough bluffs. This is an excellent opportunity for first time buyers, investors or young professionals. |
| Price | $659,700 |
| Taxes: | $0.00 |
| Occupancy: | Vacant |
| Address: | 245 McLevin Aven North , Toronto, M1B 0E8, Toronto |
| Postal Code: | M1B 0E8 |
| Province/State: | Toronto |
| Directions/Cross Streets: | Tapscott Rd & Mclevin |
| Level/Floor | Room | Length(ft) | Width(ft) | Descriptions | |
| Room 1 | Flat | Living Ro | 12.92 | 14.6 | Laminate, Combined w/Family |
| Room 2 | Flat | Family Ro | 12.92 | 14.6 | |
| Room 3 | Flat | Kitchen | 9.51 | 9.18 | Ceramic Floor, Quartz Counter, Stainless Steel Appl |
| Room 4 | Flat | Primary B | 8.1 | 11.81 | Closet, Window |
| Room 5 | Flat | Bedroom 2 | 7.87 | 9.87 | Closet, Window |
| Room 6 | Flat | Bedroom 3 | 8.07 | 10.79 | Closet, Window |
| Washroom Type | No. of Pieces | Level |
| Washroom Type 1 | 2 | Flat |
| Washroom Type 2 | 4 | Flat |
| Washroom Type 3 | 0 | |
| Washroom Type 4 | 0 | |
| Washroom Type 5 | 0 |
| Total Area: | 0.00 |
| Approximatly Age: | New |
| Washrooms: | 3 |
| Heat Type: | Forced Air |
| Central Air Conditioning: | Central Air |
$
%
Years
This calculator is for demonstration purposes only. Always consult a professional
financial advisor before making personal financial decisions.
| Although the information displayed is believed to be accurate, no warranties or representations are made of any kind. |
| ROYAL LEPAGE FLOWER CITY REALTY |
|
|

Austin Sold Group Inc
Broker
Dir:
6479397174
Bus:
905-695-7888
Fax:
905-695-0900
| Book Showing | Email a Friend |
Jump To:
At a Glance:
| Type: | Com - Condo Townhouse |
| Area: | Toronto |
| Municipality: | Toronto E11 |
| Neighbourhood: | Malvern |
| Style: | Stacked Townhous |
| Approximate Age: | New |
| Maintenance Fee: | $325 |
| Beds: | 3 |
| Baths: | 3 |
| Fireplace: | N |
Locatin Map:
Payment Calculator:



