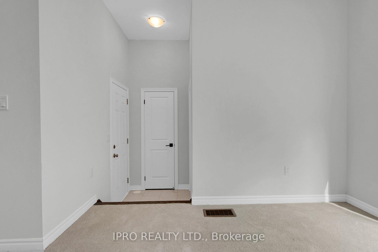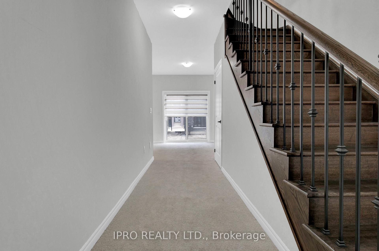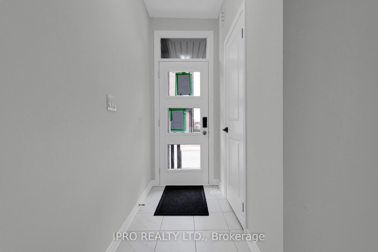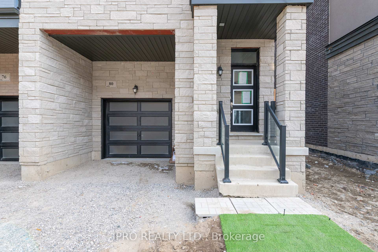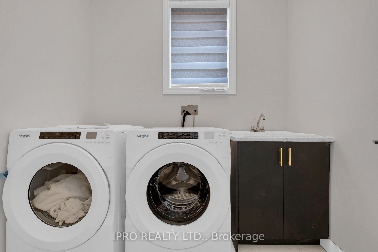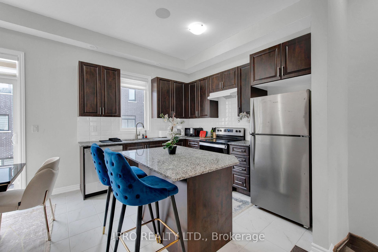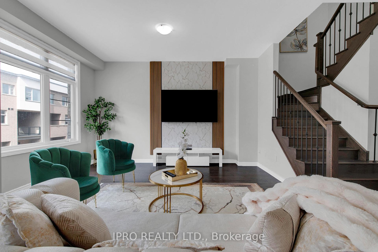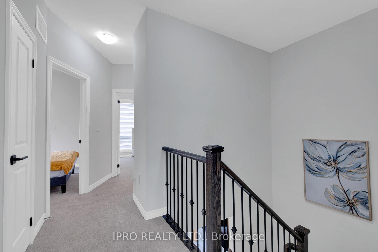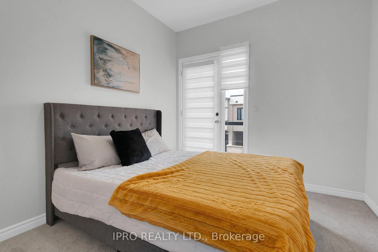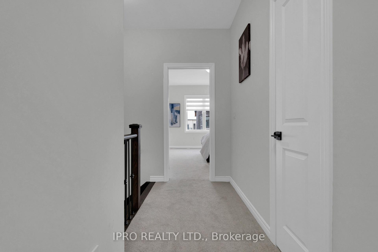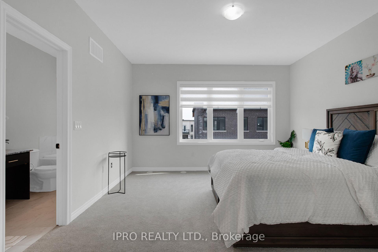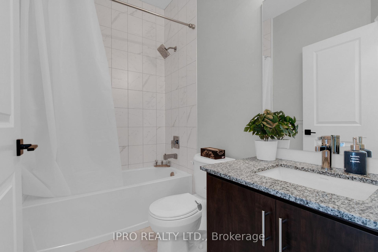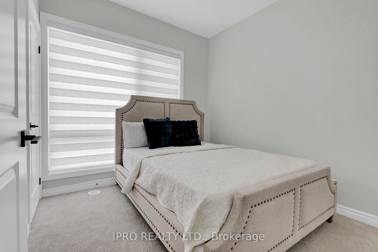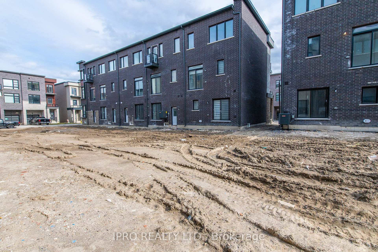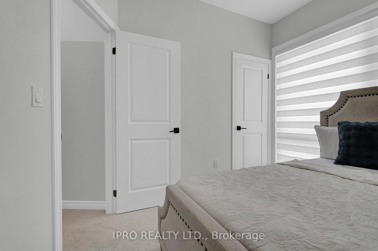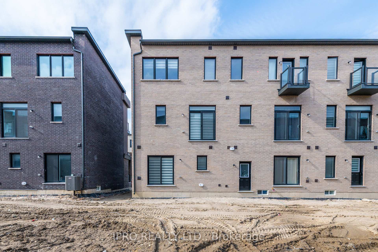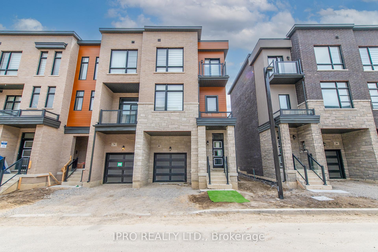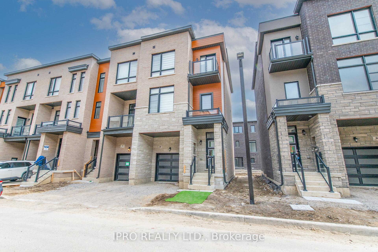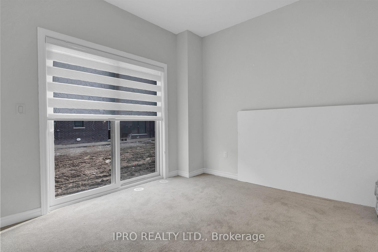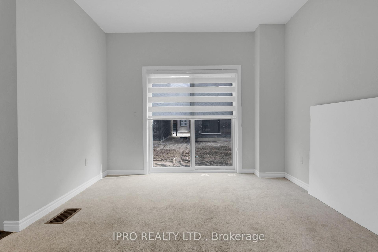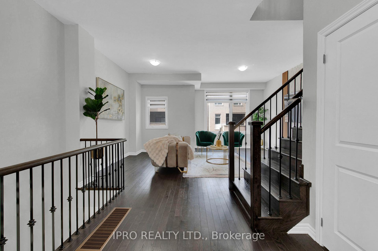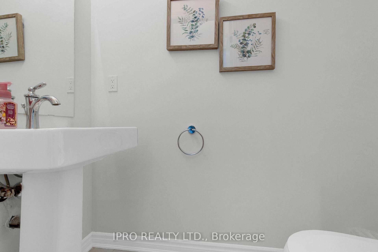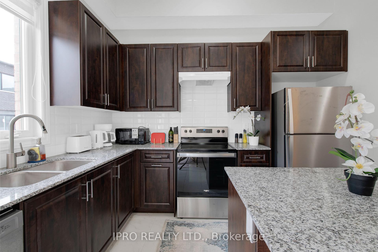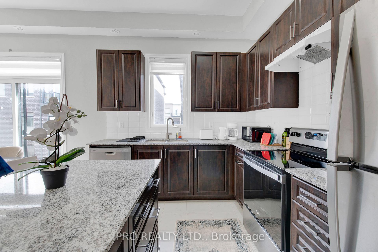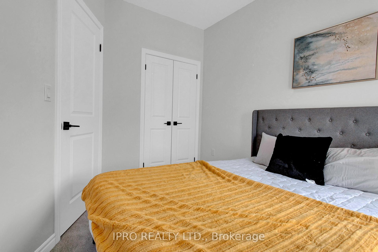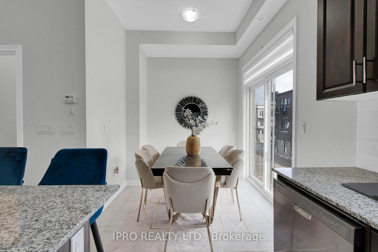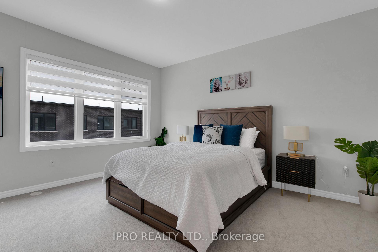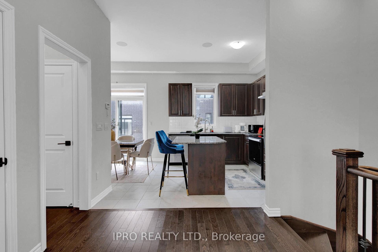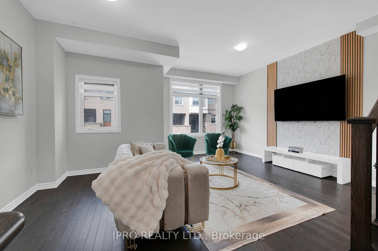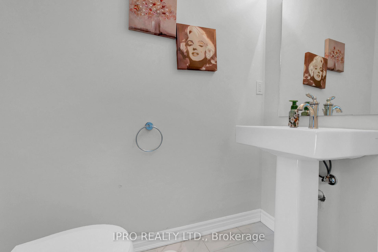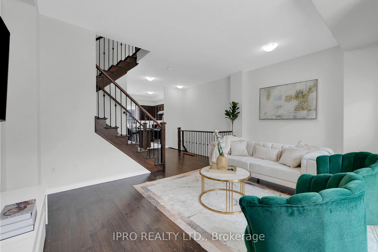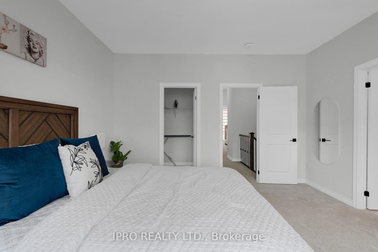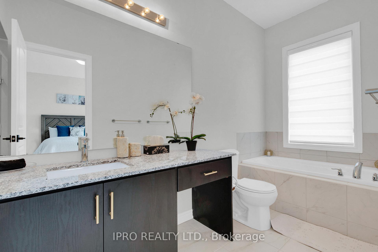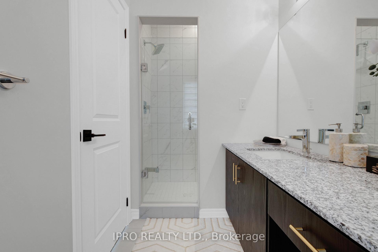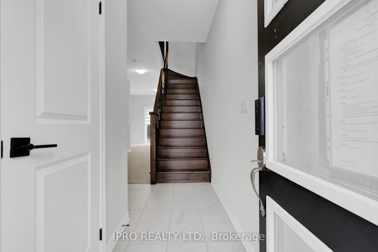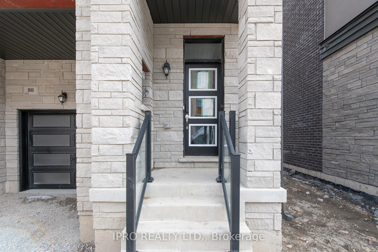$4,300
Available - For Rent
Listing ID: N12078298
80 Inverary Cres , Vaughan, L4L 1A7, York
| Welcome to this beautifully furnished, brand-new end-unit freehold townhouse located between prestigious Kleinburg and vibrant Woodbridge! With over 2,100 sq. ft. of bright and modernliving space, this stunning 3-storey home offers 4 spacious bedrooms, 4 bathrooms (2 full, 2 half), and elegant, functional design throughout.The gourmet kitchen features stainless steel appliances, a center island, and stylish backsplash, opening into a sun-filled living/dining area with large windows and a sliding door for natural light. Enjoy premium finishes including hardwood flooring on the second floor, 9 ft ceilings on the main, and soaring 10 ft ceilings on the second level.The primary bedroom features a walk-in closet and a beautiful ensuite. All bedrooms include large closets, and the second bedroom has direct access to a private balcony on the third level. Convenient main-level laundry, built-in garage, and an unfinished basement for extra storage complete this home. This fully furnished property is truly move-in readyjust pack your bags! Includes TV, sofa, dining set, beds with linens, kitchen essentials, and fully equipped bathrooms with towels. Perfect for families, professionals, or group stays. Located minutes from Hwy 400 & 427, top-rated schools, Vaughan Mills, Canadas Wonderland, parks, trails, and more! |
| Price | $4,300 |
| Taxes: | $0.00 |
| Occupancy: | Vacant |
| Address: | 80 Inverary Cres , Vaughan, L4L 1A7, York |
| Directions/Cross Streets: | Elgin Mills and Rutherford |
| Rooms: | 7 |
| Rooms +: | 1 |
| Bedrooms: | 3 |
| Bedrooms +: | 1 |
| Family Room: | F |
| Basement: | Unfinished, Full |
| Furnished: | Furn |
| Level/Floor | Room | Length(ft) | Width(ft) | Descriptions | |
| Room 1 | Third | Bedroom | 4 Pc Bath, W/W Closet, Ensuite Bath | ||
| Room 2 | Third | Bedroom 2 | Balcony, Closet | ||
| Room 3 | Third | Bedroom 3 | Closet, Large Window | ||
| Room 4 | Ground | Family Ro | Combined w/Laundry, Glass Block Window, Walk-Out | ||
| Room 5 | Second | Kitchen | Centre Island, B/I Dishwasher, B/I Ctr-Top Stove | ||
| Room 6 | Second | Living Ro | Large Window, Carpet Free | ||
| Room 7 | Second | Breakfast | Glass Block Window, Combined w/Dining | ||
| Room 8 | Main | Bathroom | 2 Pc Bath | ||
| Room 9 | Second | Bedroom 2 | 2 Pc Bath | ||
| Room 10 | Third | Bathroom | 3 Pc Bath | ||
| Room 11 | Third | Bathroom | 4 Pc Ensuite, Large Window |
| Washroom Type | No. of Pieces | Level |
| Washroom Type 1 | 2 | Main |
| Washroom Type 2 | 2 | Second |
| Washroom Type 3 | 4 | Third |
| Washroom Type 4 | 3 | Third |
| Washroom Type 5 | 0 |
| Total Area: | 0.00 |
| Approximatly Age: | New |
| Property Type: | Semi-Detached |
| Style: | 3-Storey |
| Exterior: | Brick |
| Garage Type: | Built-In |
| Drive Parking Spaces: | 1 |
| Pool: | None |
| Laundry Access: | Ensuite |
| Approximatly Age: | New |
| CAC Included: | N |
| Water Included: | N |
| Cabel TV Included: | N |
| Common Elements Included: | N |
| Heat Included: | N |
| Parking Included: | N |
| Condo Tax Included: | N |
| Building Insurance Included: | N |
| Fireplace/Stove: | N |
| Heat Type: | Forced Air |
| Central Air Conditioning: | Central Air |
| Central Vac: | N |
| Laundry Level: | Syste |
| Ensuite Laundry: | F |
| Sewers: | Sewer |
| Utilities-Hydro: | A |
| Although the information displayed is believed to be accurate, no warranties or representations are made of any kind. |
| IPRO REALTY LTD. |
|
|

Austin Sold Group Inc
Broker
Dir:
6479397174
Bus:
905-695-7888
Fax:
905-695-0900
| Book Showing | Email a Friend |
Jump To:
At a Glance:
| Type: | Freehold - Semi-Detached |
| Area: | York |
| Municipality: | Vaughan |
| Neighbourhood: | Elder Mills |
| Style: | 3-Storey |
| Approximate Age: | New |
| Beds: | 3+1 |
| Baths: | 4 |
| Fireplace: | N |
| Pool: | None |
Locatin Map:



