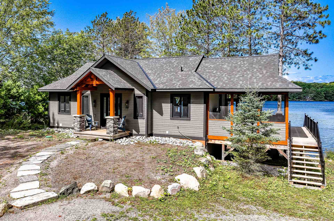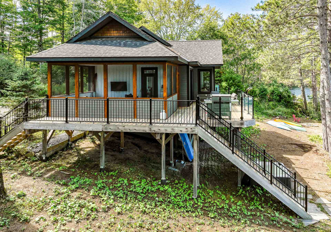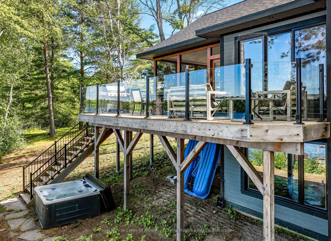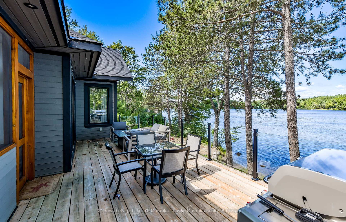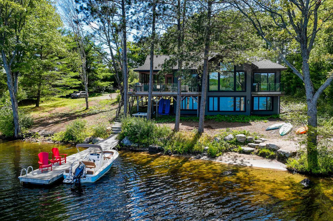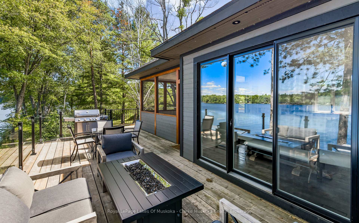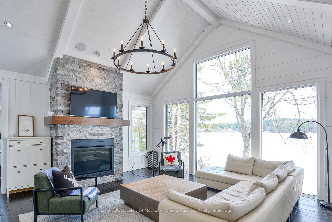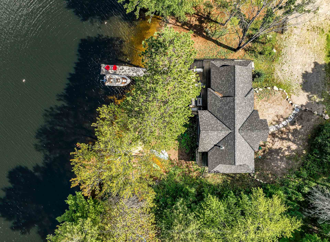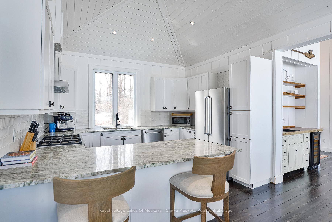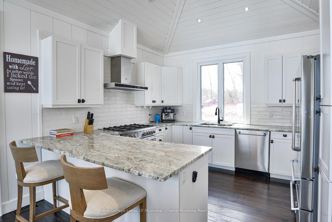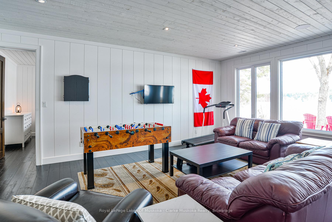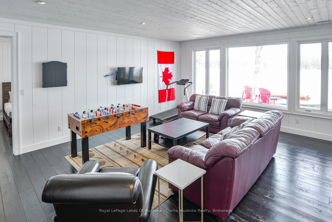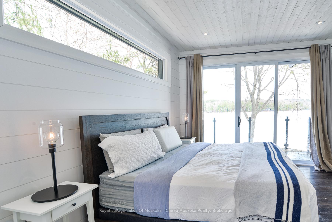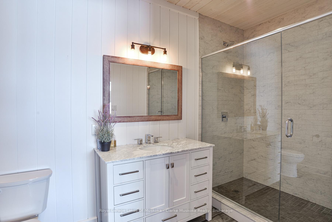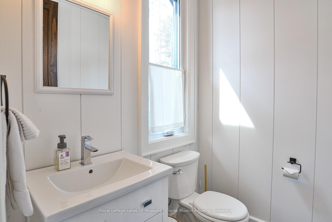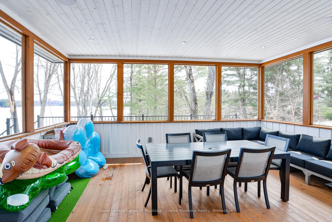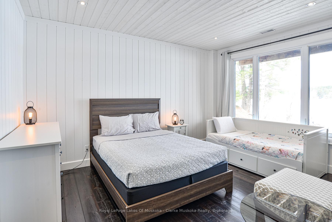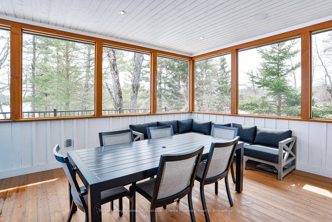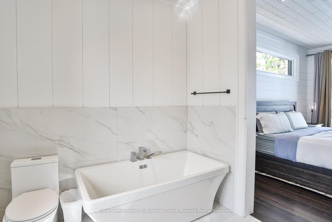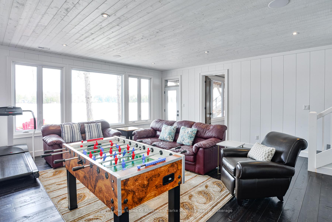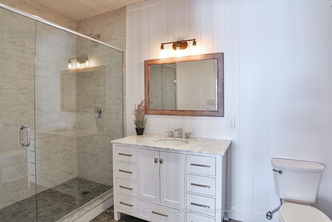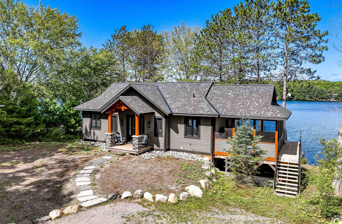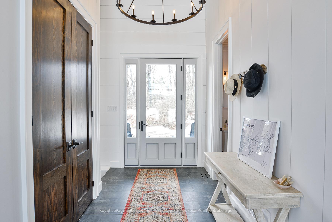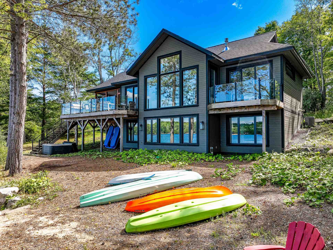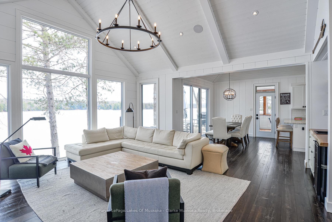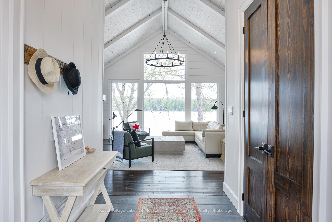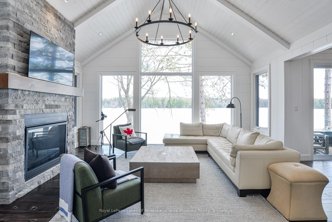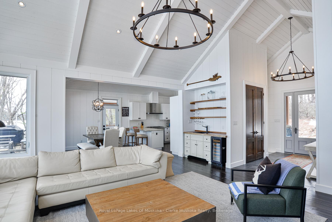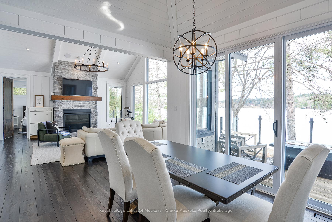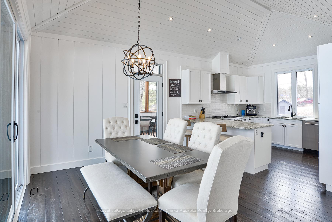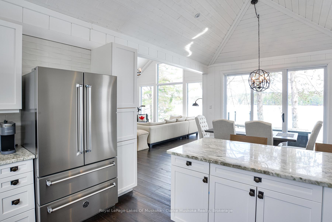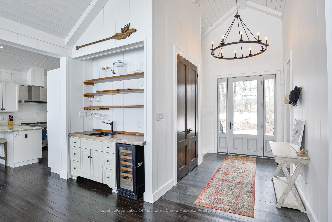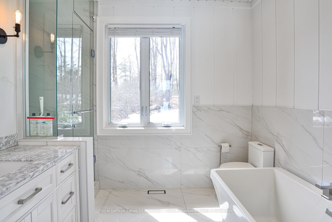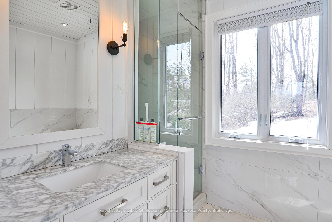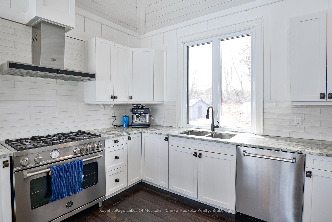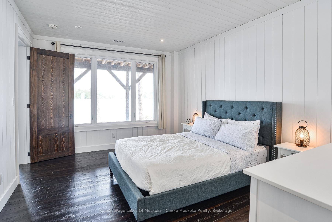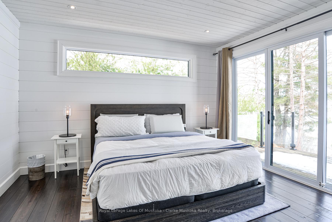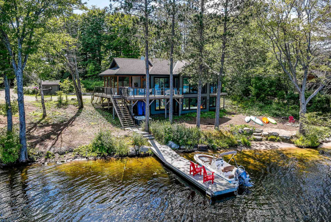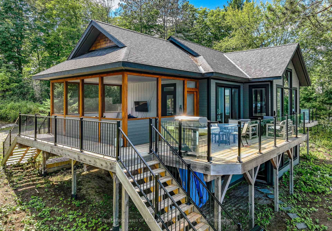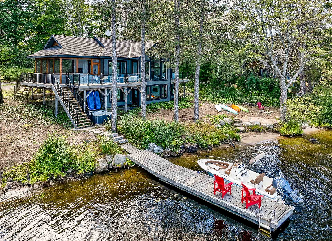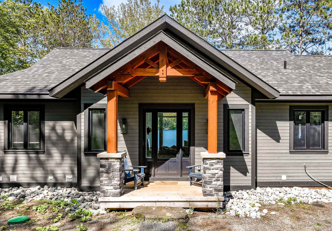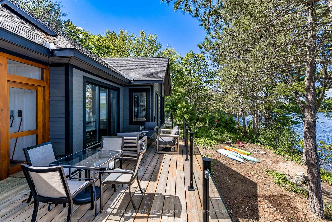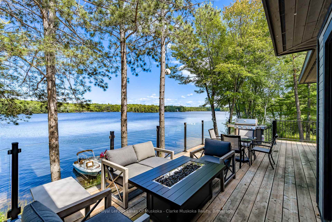$1,939,000
Available - For Sale
Listing ID: X12078300
4002 Muskoka Rd 169 N/A , Muskoka Lakes, P0B 1J0, Muskoka
| Discover the perfect blend of comfort and nature with this stunning year-round cottage or home, nestled on a 1-acre lot with 245 feet of frontage on Butterfly Lake, complete with a sandy beachfront. This bright and spacious 3-bedroom, 3.5-bath retreat boasts soaring cathedral ceilings and floor-to-ceiling windows, offering beautiful easterly lake views and plenty of natural light.Unwind in the inviting Muskoka Room, relax by the lakeside fire pit, or enjoy the sandy shore just steps from your door. Ideally located within walking distance to the Glen Orchard General Store and just a 5-minute drive to Port Carling, this home offers both convenience and a peaceful waterfront lifestyle.With its modern design and timeless cottage charm, this newer build is a must-see for anyone looking for the perfect lakeside escape! |
| Price | $1,939,000 |
| Taxes: | $3628.23 |
| Assessment Year: | 2024 |
| Occupancy: | Owner |
| Address: | 4002 Muskoka Rd 169 N/A , Muskoka Lakes, P0B 1J0, Muskoka |
| Acreage: | .50-1.99 |
| Directions/Cross Streets: | Muskoka Rd 169 & Butterfly Rd |
| Rooms: | 1 |
| Bedrooms: | 2 |
| Bedrooms +: | 1 |
| Family Room: | T |
| Basement: | Full, Finished |
| Level/Floor | Room | Length(ft) | Width(ft) | Descriptions | |
| Room 1 | Main | Living Ro | 20.01 | 18.79 | |
| Room 2 | Main | Dining Ro | 12.23 | 13.05 | |
| Room 3 | Main | Kitchen | 9.61 | 12.3 | |
| Room 4 | Main | Bathroom | 7.41 | 12.6 | 4 Pc Bath |
| Room 5 | Main | Primary B | 13.78 | 12.4 | |
| Room 6 | Lower | Recreatio | 22.57 | 18.86 | |
| Room 7 | Lower | Laundry | 8.04 | ||
| Room 8 | Lower | Bedroom | 14.89 | 11.87 | |
| Room 9 | Lower | Bathroom | 6.07 | 11.87 | 3 Pc Ensuite |
| Room 10 | Lower | Bedroom | 14.07 | 11.78 | |
| Room 11 | Lower | Bathroom | 5.97 | 11.87 | 3 Pc Ensuite |
| Washroom Type | No. of Pieces | Level |
| Washroom Type 1 | 3 | Basement |
| Washroom Type 2 | 2 | Main |
| Washroom Type 3 | 4 | Main |
| Washroom Type 4 | 0 | |
| Washroom Type 5 | 0 |
| Total Area: | 0.00 |
| Approximatly Age: | 6-15 |
| Property Type: | Detached |
| Style: | Other |
| Exterior: | Wood |
| Garage Type: | None |
| (Parking/)Drive: | Private |
| Drive Parking Spaces: | 6 |
| Park #1 | |
| Parking Type: | Private |
| Park #2 | |
| Parking Type: | Private |
| Pool: | None |
| Approximatly Age: | 6-15 |
| Approximatly Square Footage: | 1100-1500 |
| Property Features: | Lake Access, School Bus Route |
| CAC Included: | N |
| Water Included: | N |
| Cabel TV Included: | N |
| Common Elements Included: | N |
| Heat Included: | N |
| Parking Included: | N |
| Condo Tax Included: | N |
| Building Insurance Included: | N |
| Fireplace/Stove: | N |
| Heat Type: | Forced Air |
| Central Air Conditioning: | Central Air |
| Central Vac: | N |
| Laundry Level: | Syste |
| Ensuite Laundry: | F |
| Sewers: | Septic |
| Water: | Lake/Rive |
| Water Supply Types: | Lake/River |
$
%
Years
This calculator is for demonstration purposes only. Always consult a professional
financial advisor before making personal financial decisions.
| Although the information displayed is believed to be accurate, no warranties or representations are made of any kind. |
| Royal LePage Lakes Of Muskoka - Clarke Muskoka Realty |
|
|

Austin Sold Group Inc
Broker
Dir:
6479397174
Bus:
905-695-7888
Fax:
905-695-0900
| Virtual Tour | Book Showing | Email a Friend |
Jump To:
At a Glance:
| Type: | Freehold - Detached |
| Area: | Muskoka |
| Municipality: | Muskoka Lakes |
| Neighbourhood: | Medora |
| Style: | Other |
| Approximate Age: | 6-15 |
| Tax: | $3,628.23 |
| Beds: | 2+1 |
| Baths: | 4 |
| Fireplace: | N |
| Pool: | None |
Locatin Map:
Payment Calculator:



