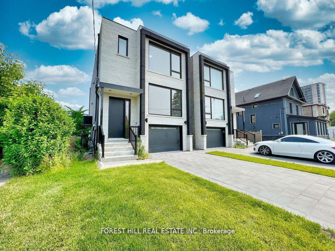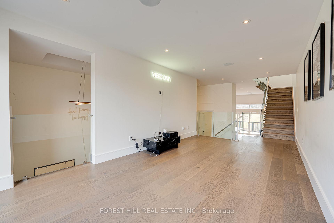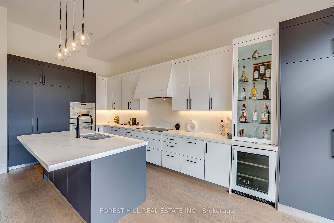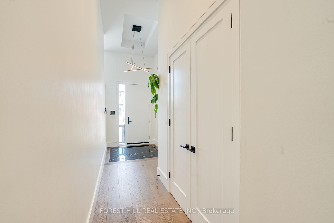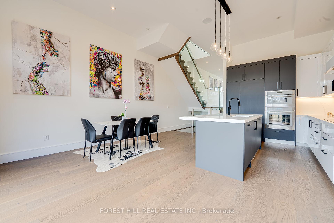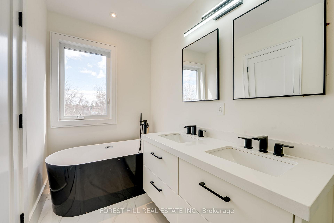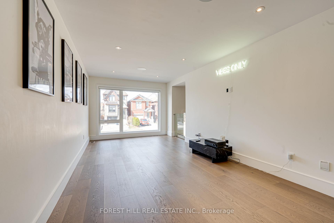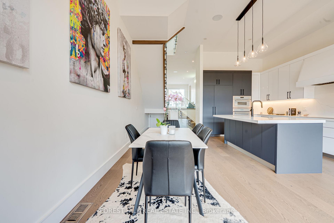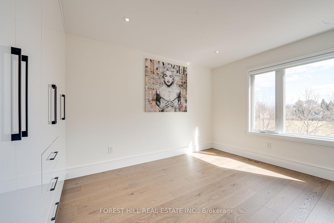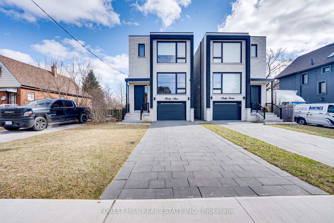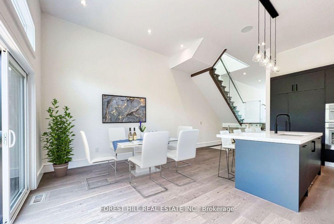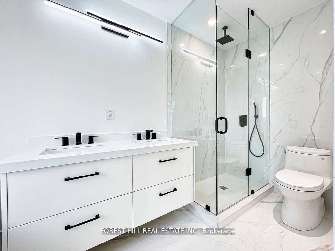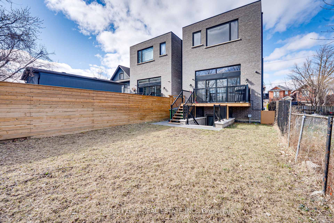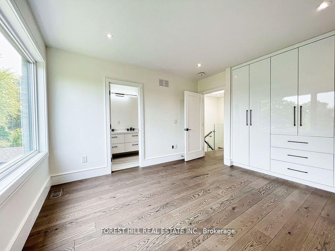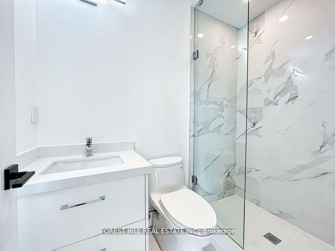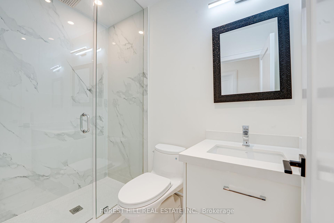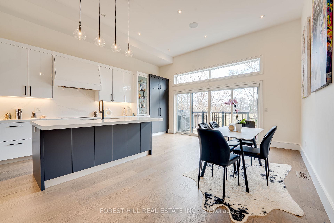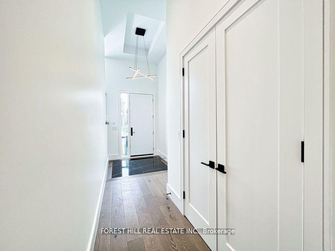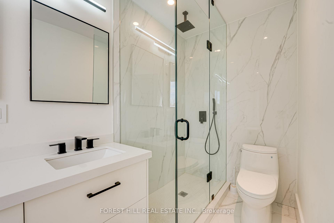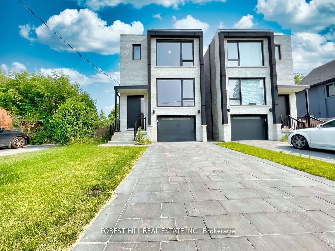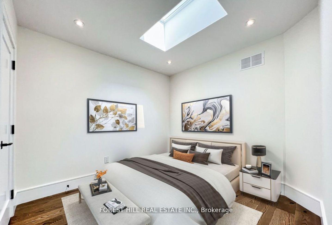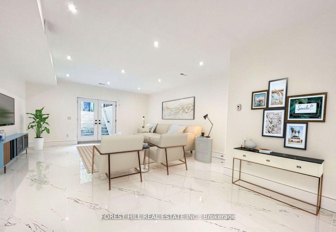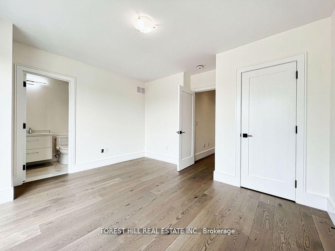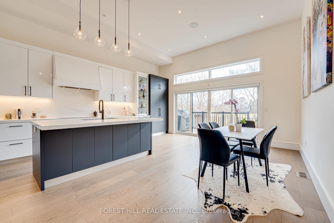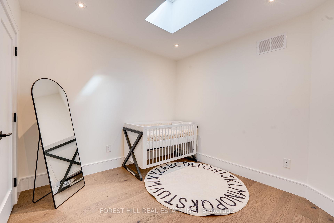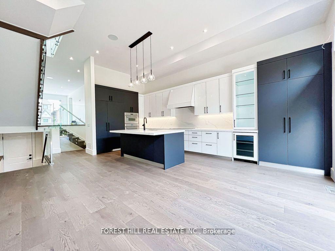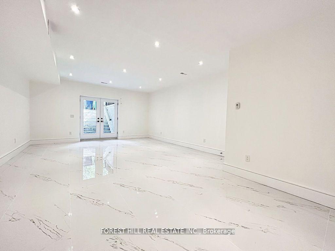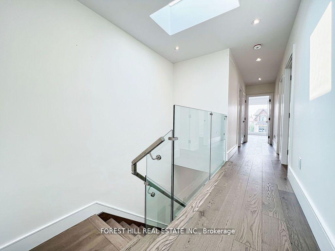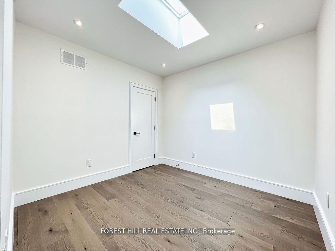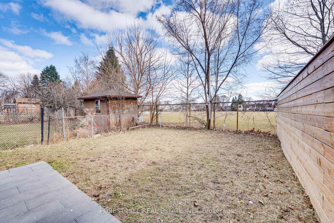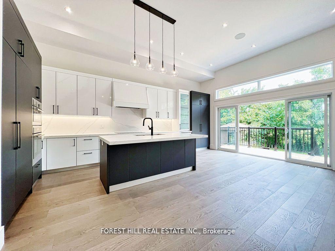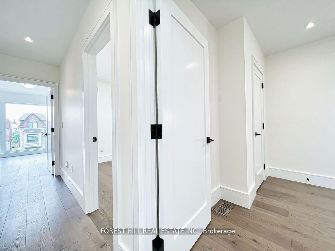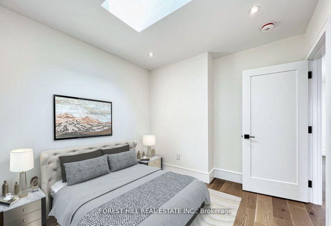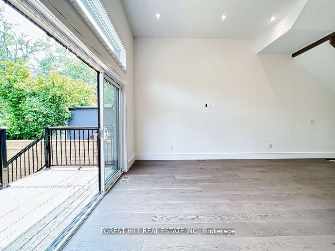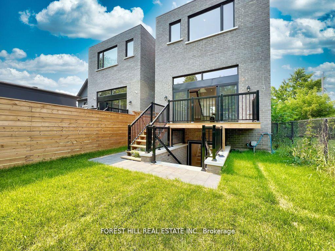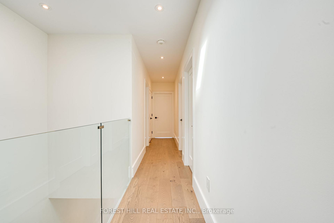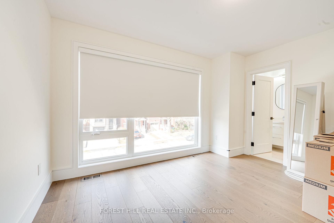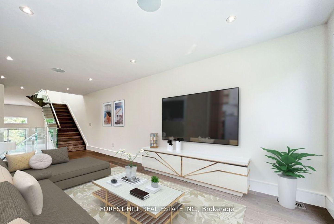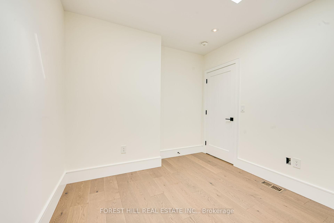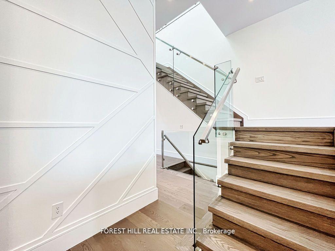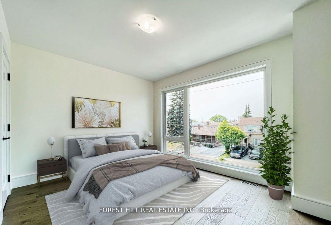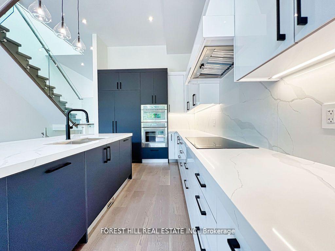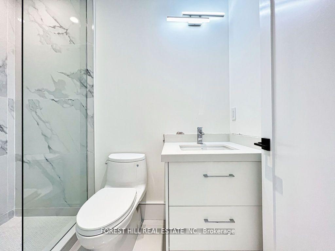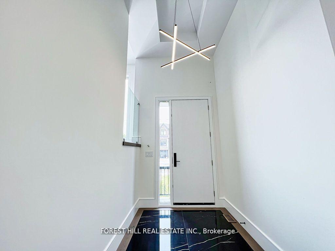$4,750
Available - For Rent
Listing ID: W12078306
69 Harding Aven , Toronto, M6M 3A4, Toronto
| Welcome home to luxury in this custom-built masterpiece! This 4 bedroom, 3 bath gem is the perfect blend of luxury and functionality, designed with no detail overlooked. From the gourmet chef's kitchen with 12-ft ceilings, custom cabinetry, and high-end Thermador appliances to the seamless flow of natural light throughout, this home exudes sophistication at every turn. Step through the floor-to-ceiling sliding doors and enjoy the privacy of your own backyard, backing onto lush green space an absolute rarity in the city! With heated floors, built-in surround sound, and remote-operated blinds, every inch of this home is crafted for comfort and convenience. This is a must-see opportunity schedule your private showing today and make this dream home yours! |
| Price | $4,750 |
| Taxes: | $0.00 |
| Occupancy: | Owner |
| Address: | 69 Harding Aven , Toronto, M6M 3A4, Toronto |
| Directions/Cross Streets: | LAWRENCE & JANE |
| Rooms: | 7 |
| Bedrooms: | 4 |
| Bedrooms +: | 0 |
| Family Room: | T |
| Basement: | None |
| Furnished: | Unfu |
| Level/Floor | Room | Length(ft) | Width(ft) | Descriptions | |
| Room 1 | Main | Living Ro | 19.48 | 10.89 | Window Floor to Ceil, Hardwood Floor, Raised Floor |
| Room 2 | Main | Kitchen | 24.01 | 10.4 | W/O To Deck, Window Floor to Ceil, Quartz Counter |
| Room 3 | Main | Dining Ro | 20.01 | 7.71 | Hardwood Floor, Combined w/Kitchen, Hardwood Floor |
| Room 4 | Second | Primary B | 13.71 | 12.5 | 5 Pc Ensuite, Closet, Large Window |
| Room 5 | Second | Bedroom 2 | 13.61 | 13.09 | Large Window, Ensuite Bath, Hardwood Floor |
| Room 6 | Second | Bedroom 3 | 11.28 | 9.61 | Skylight, Hardwood Floor, Closet |
| Room 7 | Second | Bedroom 4 | 10.4 | 9.61 | Hardwood Floor, Skylight, Closet |
| Washroom Type | No. of Pieces | Level |
| Washroom Type 1 | 2 | Main |
| Washroom Type 2 | 5 | Second |
| Washroom Type 3 | 4 | Second |
| Washroom Type 4 | 0 | |
| Washroom Type 5 | 0 |
| Total Area: | 0.00 |
| Property Type: | Upper Level |
| Style: | 2-Storey |
| Exterior: | Stucco (Plaster) |
| Garage Type: | Attached |
| Drive Parking Spaces: | 1 |
| Pool: | None |
| Laundry Access: | Ensuite |
| Property Features: | Fenced Yard, Park |
| CAC Included: | N |
| Water Included: | N |
| Cabel TV Included: | N |
| Common Elements Included: | N |
| Heat Included: | N |
| Parking Included: | Y |
| Condo Tax Included: | N |
| Building Insurance Included: | N |
| Fireplace/Stove: | N |
| Heat Type: | Forced Air |
| Central Air Conditioning: | Central Air |
| Central Vac: | Y |
| Laundry Level: | Syste |
| Ensuite Laundry: | F |
| Sewers: | Sewer |
| Although the information displayed is believed to be accurate, no warranties or representations are made of any kind. |
| FOREST HILL REAL ESTATE INC. |
|
|

Austin Sold Group Inc
Broker
Dir:
6479397174
Bus:
905-695-7888
Fax:
905-695-0900
| Book Showing | Email a Friend |
Jump To:
At a Glance:
| Type: | Freehold - Upper Level |
| Area: | Toronto |
| Municipality: | Toronto W04 |
| Neighbourhood: | Brookhaven-Amesbury |
| Style: | 2-Storey |
| Beds: | 4 |
| Baths: | 3 |
| Fireplace: | N |
| Pool: | None |
Locatin Map:



