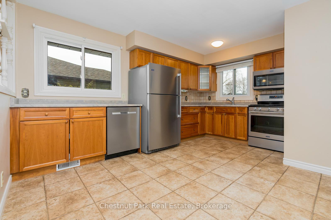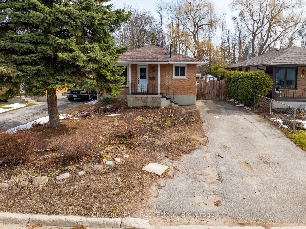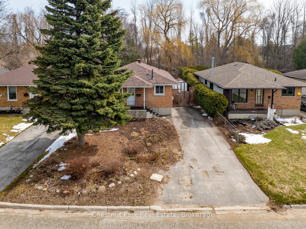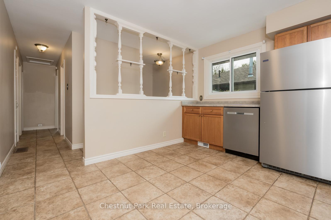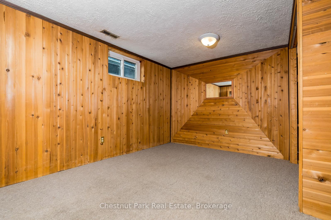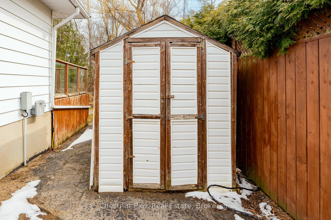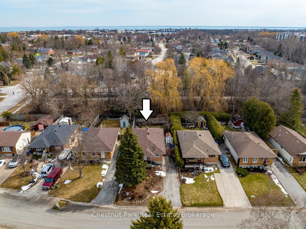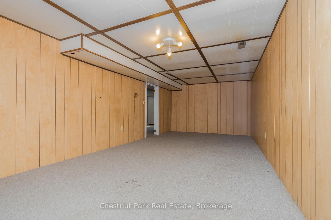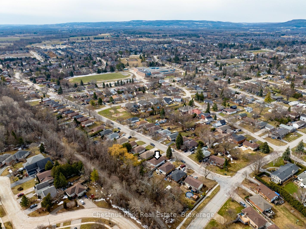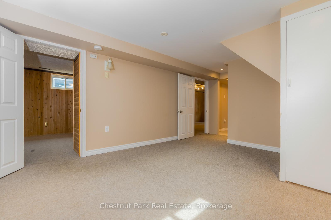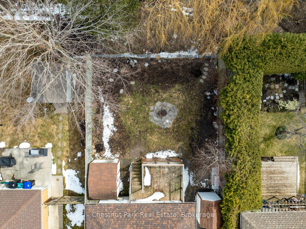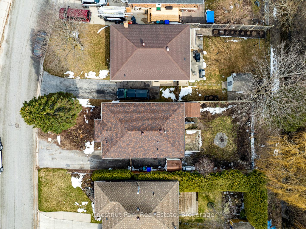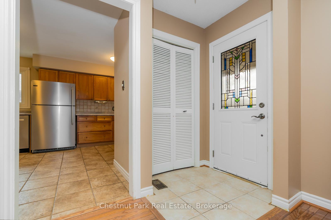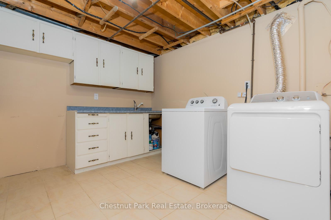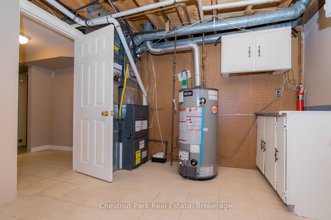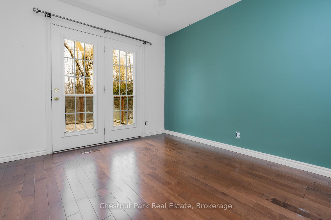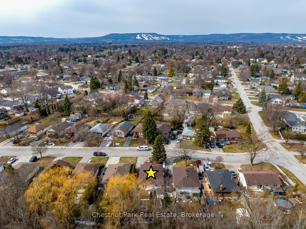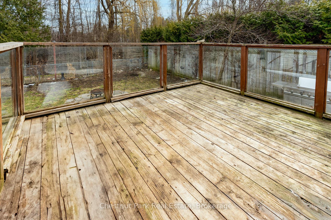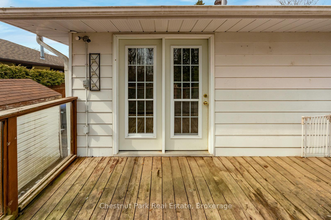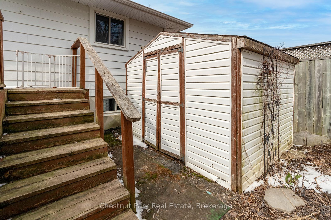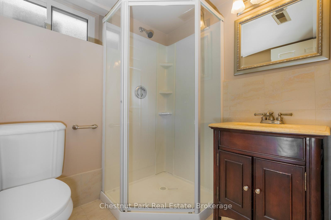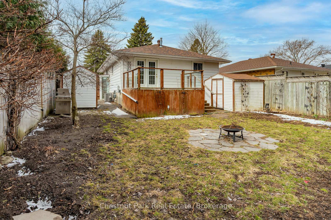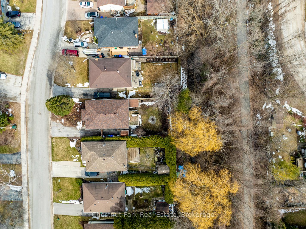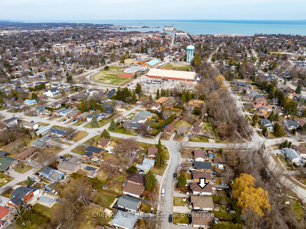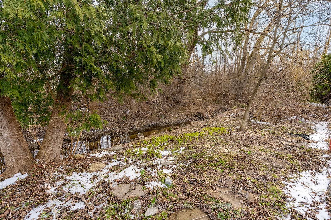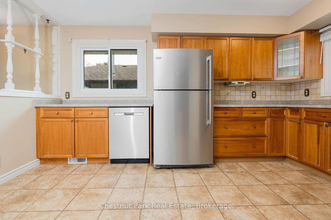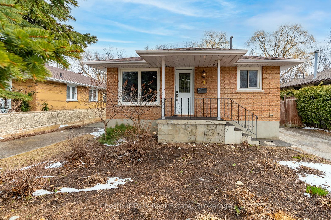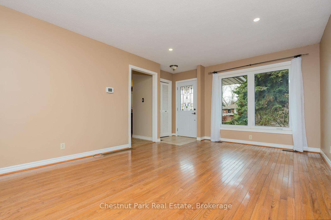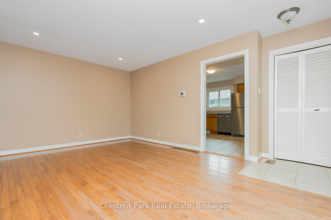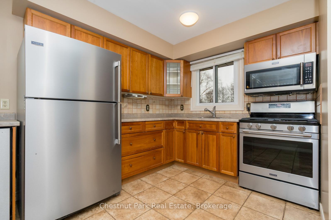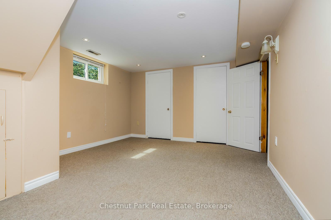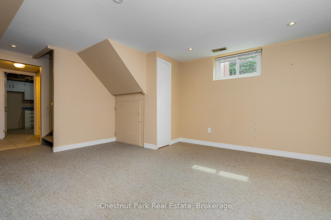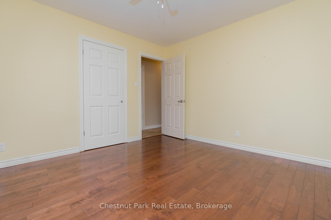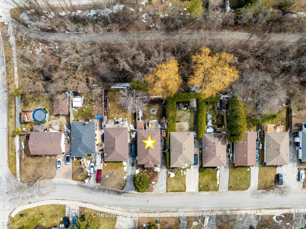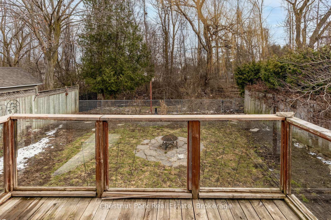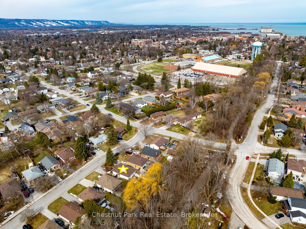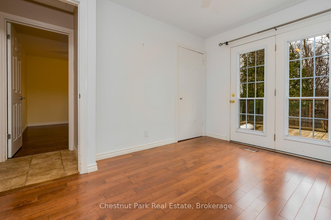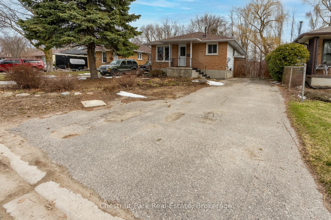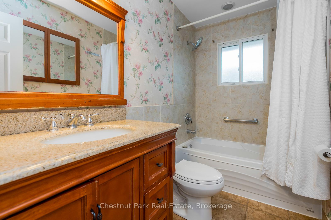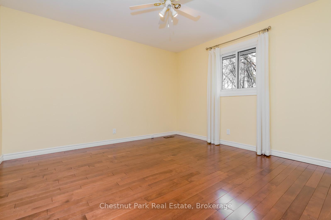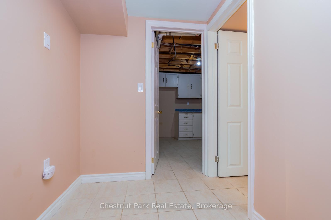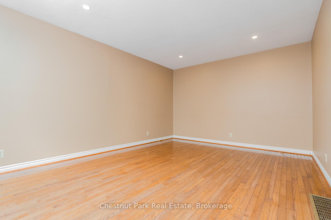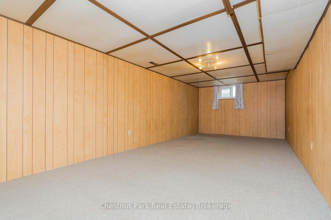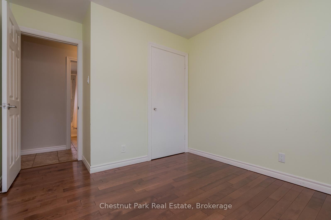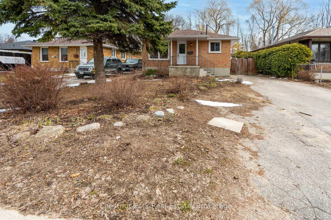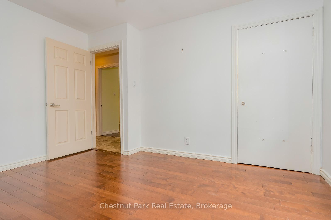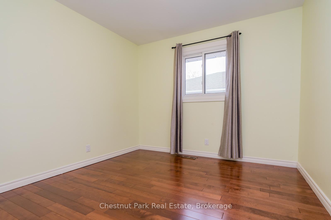$654,000
Available - For Sale
Listing ID: S12078307
9 Sproule Aven , Collingwood, L9Y 4K8, Simcoe
| Collingwood Raised Bungalow! A great starter or retirement home with 1637 finished sq. ft of living space with main floor living in this well maintained home in Collingwood. Features include 3 bedrooms on the main floor and 4 pc bathroom with a finished basement and the possibility for 2 more bedrooms in the basement with a 3 pc bathroom. A spacious living room and kitchen with eat in dining area are convenient to this main floor layout. Some windows and patio door to the deck replaced in 2017, stainless steel appliances in the kitchen were replaced in 2019, roof replaced in 2019, AC condenser unit replaced in 2022 and gas clothes dryer replaced in 2023. This property backs on to greenspace/walking trail with easy access to the Rail Trail just down the street. A fully fenced landscaped back yard and back deck make for great outdoor entertaining, easily accessed from one of the bedrooms/office. 2 garden sheds can store your bicycles, outdoor furniture and garden equipment and accessories. Parking for 3 cars in the driveway and walking distance to schools, shopping, the hospital and town amenities. Come and add your charm and ideas to this cute home in a desirable area of town. |
| Price | $654,000 |
| Taxes: | $3032.00 |
| Occupancy: | Vacant |
| Address: | 9 Sproule Aven , Collingwood, L9Y 4K8, Simcoe |
| Acreage: | < .50 |
| Directions/Cross Streets: | Manning & Sproule |
| Rooms: | 5 |
| Rooms +: | 3 |
| Bedrooms: | 3 |
| Bedrooms +: | 1 |
| Family Room: | F |
| Basement: | Finished |
| Level/Floor | Room | Length(ft) | Width(ft) | Descriptions | |
| Room 1 | Main | Living Ro | 11.91 | 17.22 | Hardwood Floor |
| Room 2 | Main | Kitchen | 11.91 | 14.56 | Tile Floor, Combined w/Dining |
| Room 3 | Main | Bathroom | 8.5 | 4.89 | 4 Pc Bath, Tile Floor |
| Room 4 | Main | Primary B | 11.91 | 11.74 | Laminate, Overlooks Backyard |
| Room 5 | Main | Bedroom 2 | 7.58 | 9.05 | Laminate, W/O To Deck, Ceiling Fan(s) |
| Room 6 | Main | Bedroom 3 | 9.64 | 11.64 | Laminate |
| Room 7 | Basement | Bathroom | 5.25 | 5.58 | 3 Pc Bath, Tile Floor |
| Room 8 | Basement | Other | 5.58 | 5.64 | Tile Floor |
| Room 9 | Basement | Family Ro | 11.74 | 14.56 | Broadloom |
| Room 10 | Basement | Bedroom 4 | 10.73 | 13.58 | Broadloom |
| Room 11 | Basement | Recreatio | 10.82 | 23.88 | Broadloom |
| Washroom Type | No. of Pieces | Level |
| Washroom Type 1 | 4 | Main |
| Washroom Type 2 | 3 | Basement |
| Washroom Type 3 | 0 | |
| Washroom Type 4 | 0 | |
| Washroom Type 5 | 0 |
| Total Area: | 0.00 |
| Approximatly Age: | 31-50 |
| Property Type: | Detached |
| Style: | Bungalow-Raised |
| Exterior: | Brick, Vinyl Siding |
| Garage Type: | None |
| (Parking/)Drive: | Private |
| Drive Parking Spaces: | 3 |
| Park #1 | |
| Parking Type: | Private |
| Park #2 | |
| Parking Type: | Private |
| Pool: | None |
| Other Structures: | Fence - Full, |
| Approximatly Age: | 31-50 |
| Approximatly Square Footage: | 700-1100 |
| Property Features: | Fenced Yard, Hospital |
| CAC Included: | N |
| Water Included: | N |
| Cabel TV Included: | N |
| Common Elements Included: | N |
| Heat Included: | N |
| Parking Included: | N |
| Condo Tax Included: | N |
| Building Insurance Included: | N |
| Fireplace/Stove: | N |
| Heat Type: | Forced Air |
| Central Air Conditioning: | Central Air |
| Central Vac: | N |
| Laundry Level: | Syste |
| Ensuite Laundry: | F |
| Sewers: | Sewer |
| Utilities-Cable: | A |
| Utilities-Hydro: | Y |
$
%
Years
This calculator is for demonstration purposes only. Always consult a professional
financial advisor before making personal financial decisions.
| Although the information displayed is believed to be accurate, no warranties or representations are made of any kind. |
| Chestnut Park Real Estate |
|
|

Austin Sold Group Inc
Broker
Dir:
6479397174
Bus:
905-695-7888
Fax:
905-695-0900
| Book Showing | Email a Friend |
Jump To:
At a Glance:
| Type: | Freehold - Detached |
| Area: | Simcoe |
| Municipality: | Collingwood |
| Neighbourhood: | Collingwood |
| Style: | Bungalow-Raised |
| Approximate Age: | 31-50 |
| Tax: | $3,032 |
| Beds: | 3+1 |
| Baths: | 2 |
| Fireplace: | N |
| Pool: | None |
Locatin Map:
Payment Calculator:



