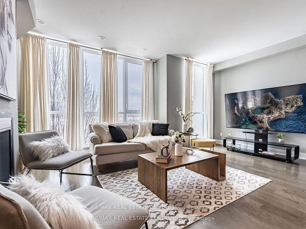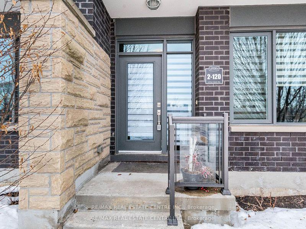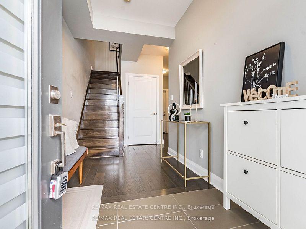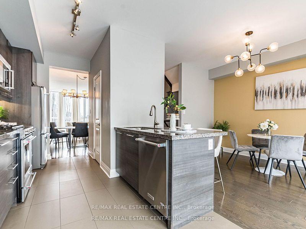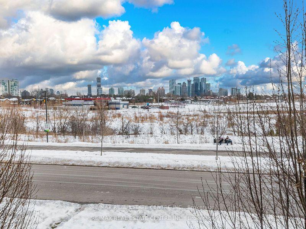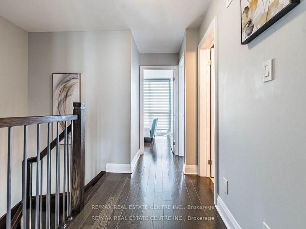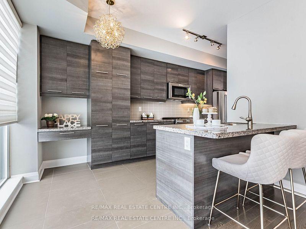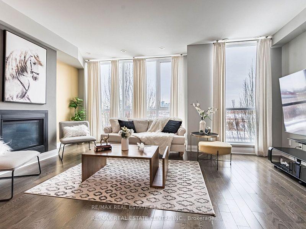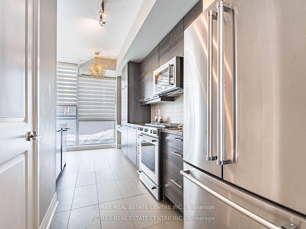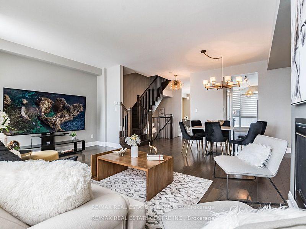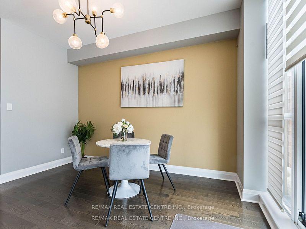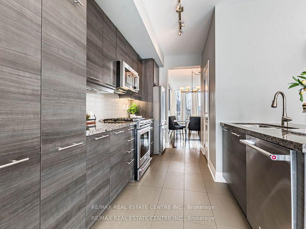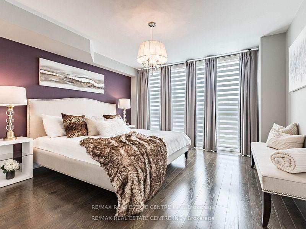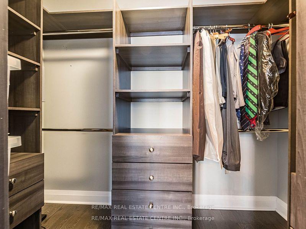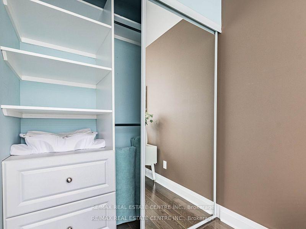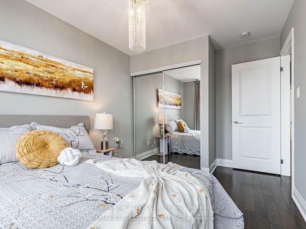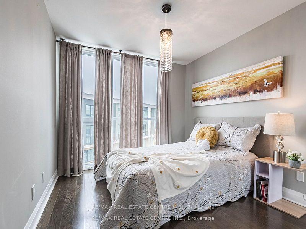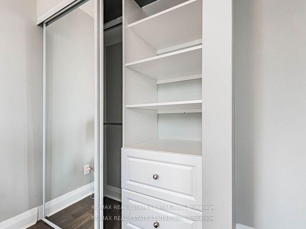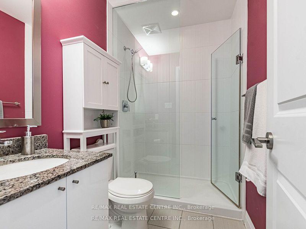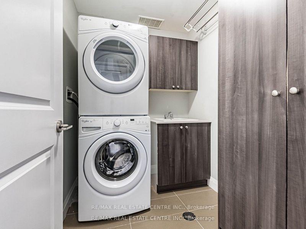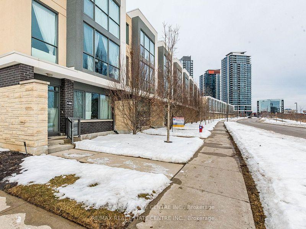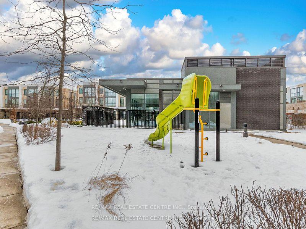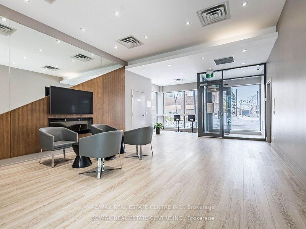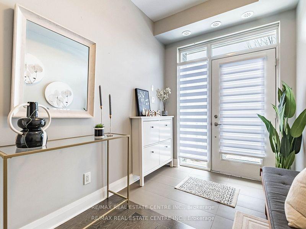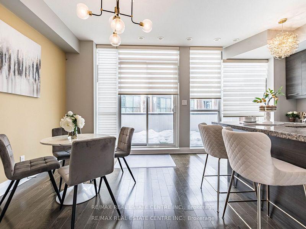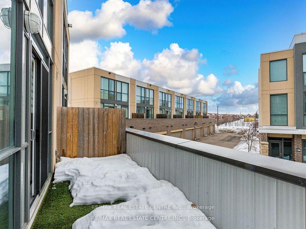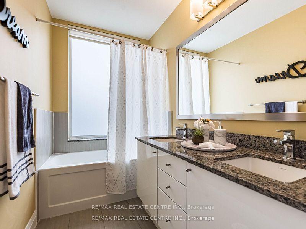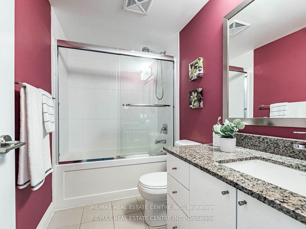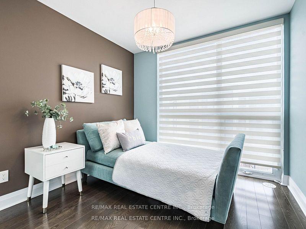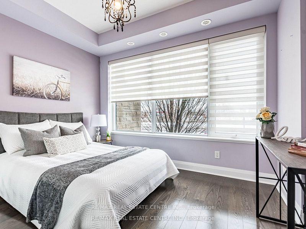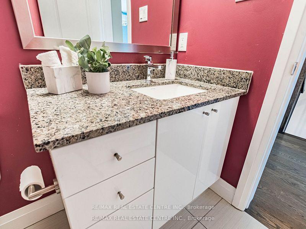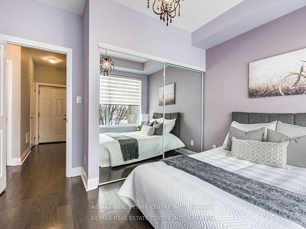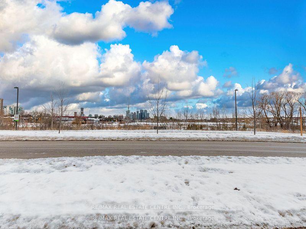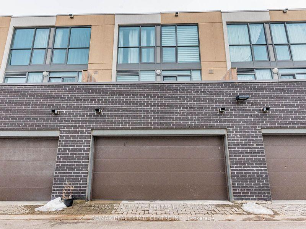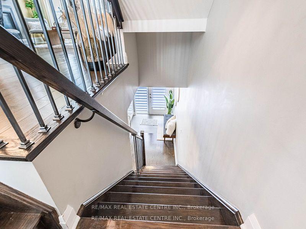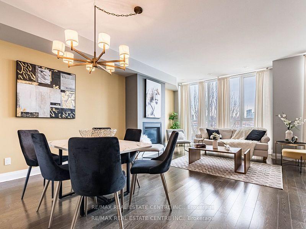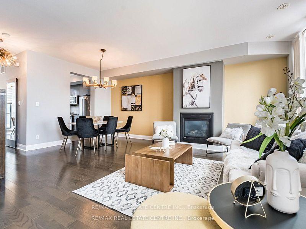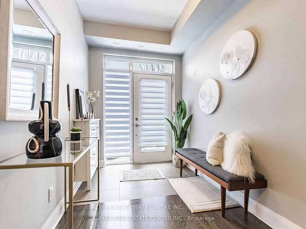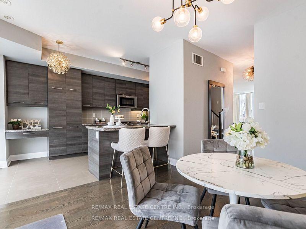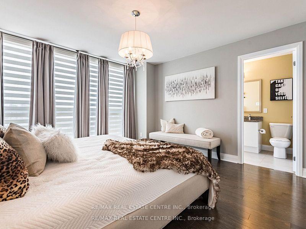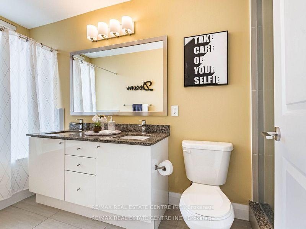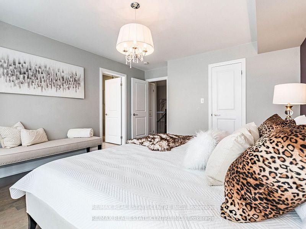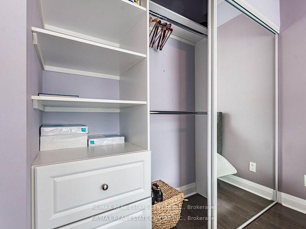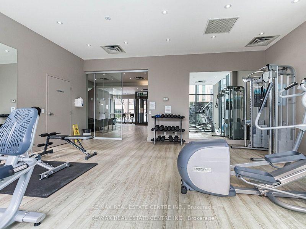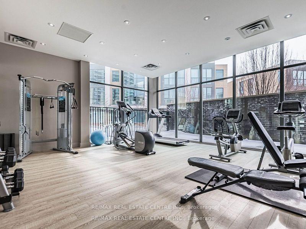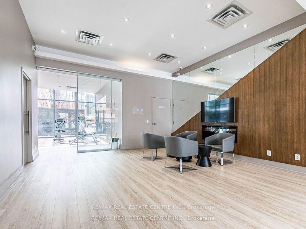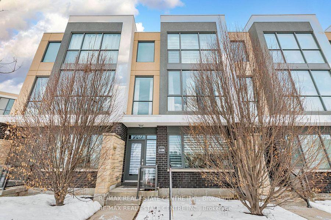$1,160,000
Available - For Sale
Listing ID: W12077916
120 Little Creek Road , Mississauga, L5R 0E9, Peel
| <<< Stunning! Absolutely Gorgeous, Show 10+++>>> Marquee Townhomes On The Park, Luxurious 4 Bedrooms Townhome With Unobstructed SW view. Lots of Natural Light. Beautiful Layout. Modern Open Concept With Floor To Ceiling Windows & 9 ft. Smooth Ceiling, Gas Fireplace, Hardwood Fl Thru-Out. Lots Of Upgrades. Master bedroom features 5 Pc Ensuite Bath, Double Vanity & Spa Like Shower.<<< Two Car Garage with Access To Inside>>> Gourmet Chef's Kitchen with Large Pantry, Granite Countertop, Breakfast Bar & Lots Of Cabinets. Large Terrace With Bbq Hookup. Enjoy The Marquee Club Which Includes Swimming Pool, Hot Tub, Exercise Room & Children's Playground<<< Steps to Park, Schools Groceries, Restaurant & Bank & Square One Shopping. Easy Access to Hwy 403/401/407 & Future LRT. Must See! |
| Price | $1,160,000 |
| Taxes: | $6191.00 |
| Occupancy: | Owner |
| Address: | 120 Little Creek Road , Mississauga, L5R 0E9, Peel |
| Postal Code: | L5R 0E9 |
| Province/State: | Peel |
| Directions/Cross Streets: | Eglinton W/Hurontario |
| Level/Floor | Room | Length(ft) | Width(ft) | Descriptions | |
| Room 1 | Ground | Bedroom 4 | 11.48 | 11.68 | Hardwood Floor, 3 Pc Bath, Picture Window |
| Room 2 | Ground | Foyer | 10.5 | 6.17 | Open Concept |
| Room 3 | Main | Living Ro | 19.98 | 18.66 | Hardwood Floor, Combined w/Living, Overlooks Ravine |
| Room 4 | Main | Dining Ro | 19.98 | 18.66 | Hardwood Floor, Combined w/Living, Picture Window |
| Room 5 | Main | Family Ro | 12.5 | 10.69 | Hardwood Floor, Gas Fireplace, W/O To Terrace |
| Room 6 | Main | Kitchen | 17.97 | 8.17 | Ceramic Floor, Pantry, Eat-in Kitchen |
| Room 7 | Second | Primary B | 13.12 | 12.89 | Hardwood Floor, 5 Pc Ensuite, Picture Window |
| Room 8 | Third | Bedroom 2 | 10.17 | 9.18 | Hardwood Floor, Large Closet, Large Window |
| Room 9 | Third | Bedroom 3 | 10.17 | 9.18 | Hardwood Floor, Large Closet, Large Window |
| Washroom Type | No. of Pieces | Level |
| Washroom Type 1 | 4 | |
| Washroom Type 2 | 4 | |
| Washroom Type 3 | 3 | |
| Washroom Type 4 | 0 | |
| Washroom Type 5 | 0 |
| Total Area: | 0.00 |
| Approximatly Age: | 6-10 |
| Washrooms: | 3 |
| Heat Type: | Forced Air |
| Central Air Conditioning: | Central Air |
$
%
Years
This calculator is for demonstration purposes only. Always consult a professional
financial advisor before making personal financial decisions.
| Although the information displayed is believed to be accurate, no warranties or representations are made of any kind. |
| RE/MAX REAL ESTATE CENTRE INC. |
|
|

Austin Sold Group Inc
Broker
Dir:
6479397174
Bus:
905-695-7888
Fax:
905-695-0900
| Book Showing | Email a Friend |
Jump To:
At a Glance:
| Type: | Com - Condo Townhouse |
| Area: | Peel |
| Municipality: | Mississauga |
| Neighbourhood: | Hurontario |
| Style: | 3-Storey |
| Approximate Age: | 6-10 |
| Tax: | $6,191 |
| Maintenance Fee: | $530.93 |
| Beds: | 4 |
| Baths: | 3 |
| Fireplace: | Y |
Locatin Map:
Payment Calculator:



