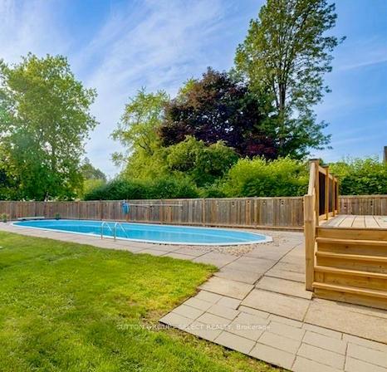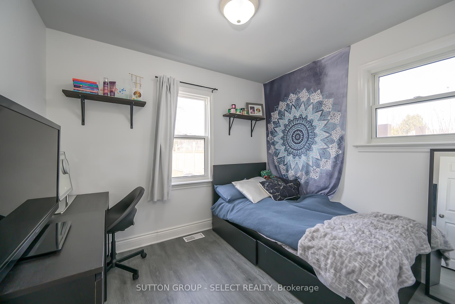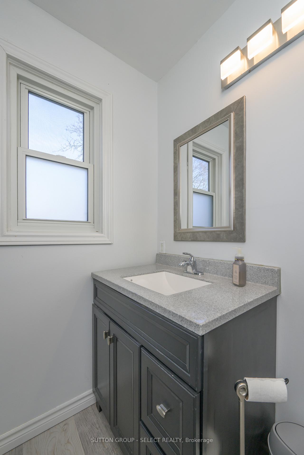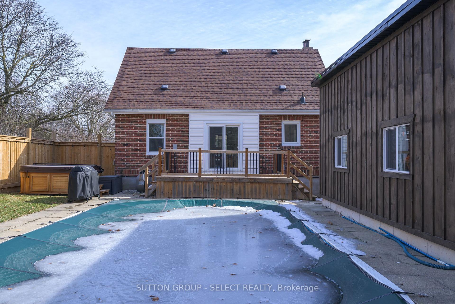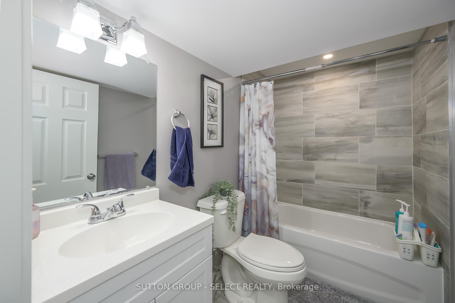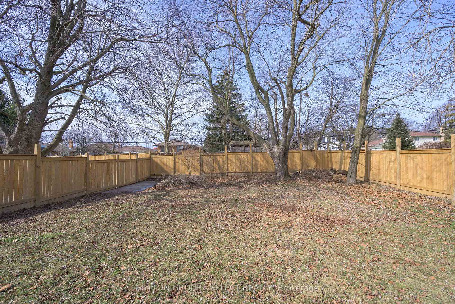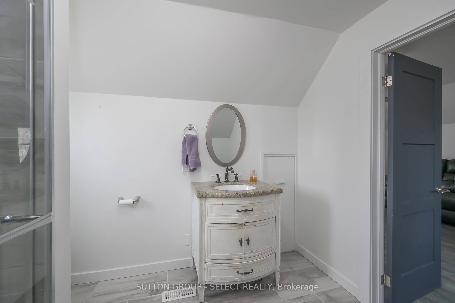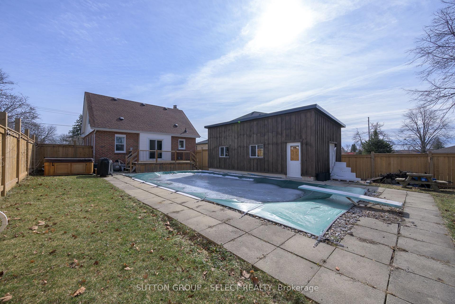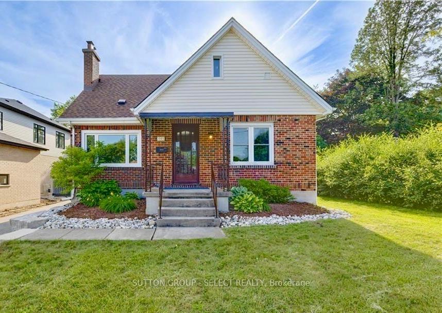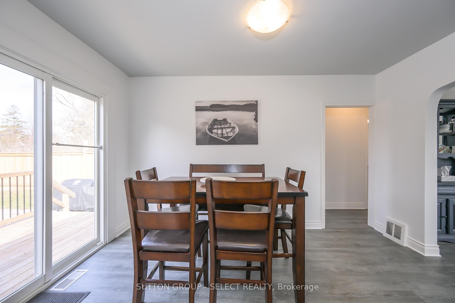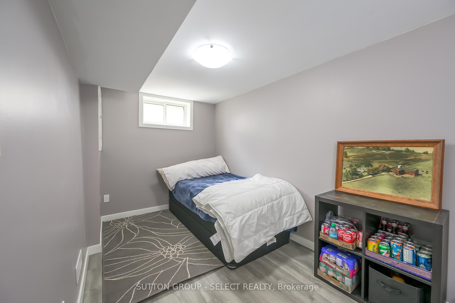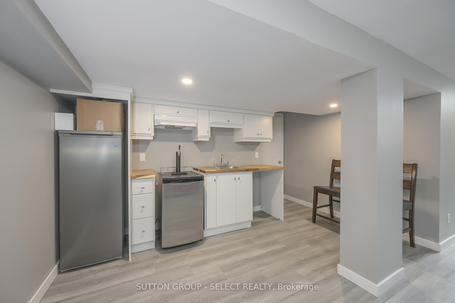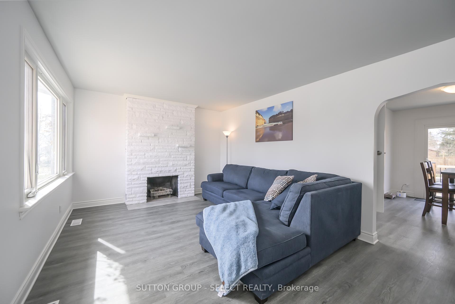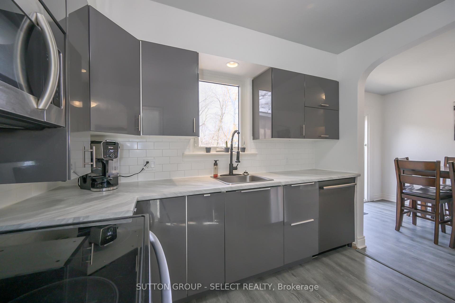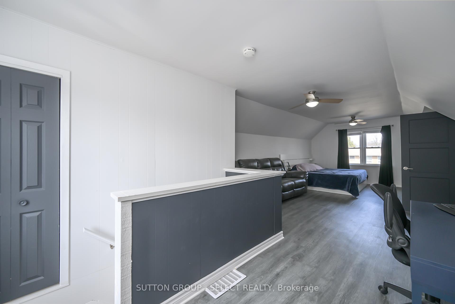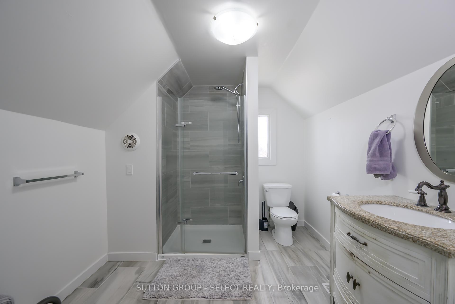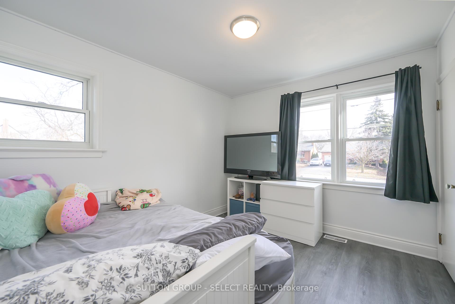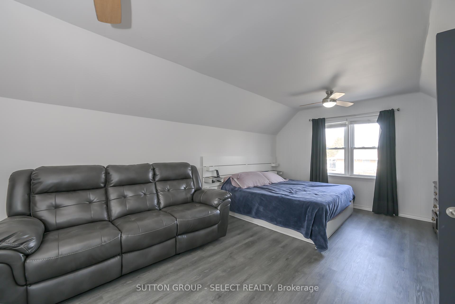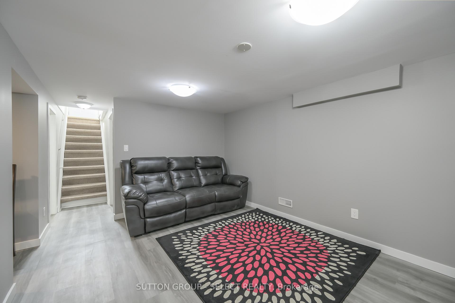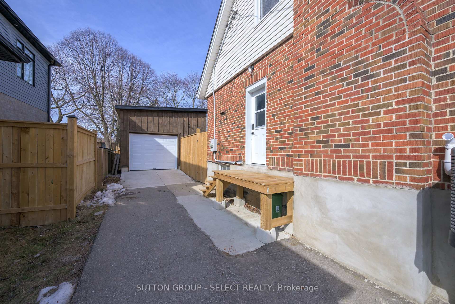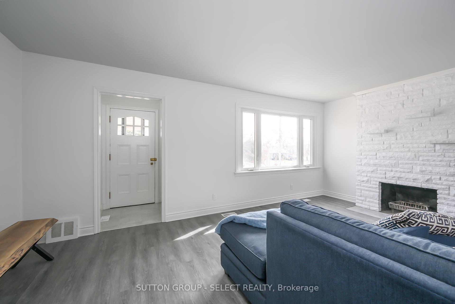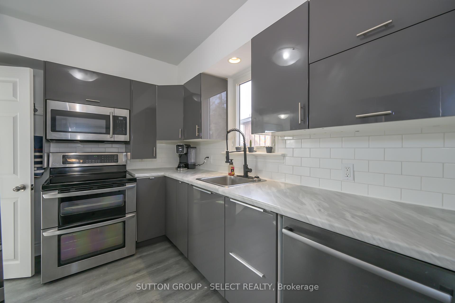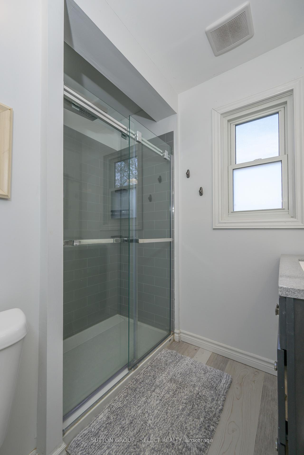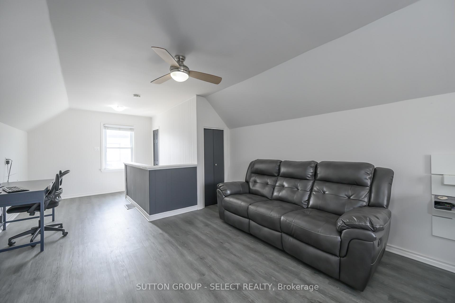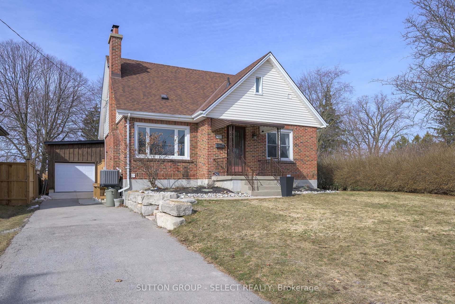$679,900
Available - For Sale
Listing ID: X12077471
1045 Willow Driv , London, N6E 1P4, Middlesex
| IN-GROUND POOL! HOT TUB! NEWER, LARGE, DETACHED GARAGE/SHOP! (30' x 16' with 10' ceiling), DEEP LOT, (196' deep ) plus, Granny Suite INCOME POTENTIAL with side door direct into basement. OVER $50K IN RECENT IMPROVEMENTS. UPDATED KITCHEN, ALL THREE BATHROOMS UPDATED! 3+ BED/3Bath. Nestled on a beautiful tree-lined street, this 1.5 storey home has a versatile layout & thoughtful features throughout. Perfect for families, professionals, or investors alike. Step inside to discover a bright and inviting main floor featuring two bedrooms, while the primary suite is tucked away on the second level as a retreat for added privacy. Three full renovated bathrooms, one on each level. Enjoy summers by the INGROUND POOL & HOT TUB within the privacy of a NEWER, FULLY FENCED, OVERSIZED BACKYARD. NEWER pool safety cover adds peace of mind for families with young children. For those who love to tinker or need extra storage, the new detached garage (16x30) offers incredible potential. Whether your'e looking for a workshop, additional parking, or a creative space, this versatile structure can easily adapt to suit your needs.The separate side entrance to the basement unlocks a fantastic opportunity for a potential income suite. This fully finished space includes a living room, full bathroom, den/bedroom, and kitchenette, making it ideal as a granny suite or mortgage helper. Situated in an unbeatable location, this home is just minutes from public transit, White Oaks Mall, grocery stores, Victoria Hospital, major highways, and Fanshawe Colleges South London Campus. Whether you're commuting, shopping, or enjoying local amenities, everything you need is just around the corner. Don't miss out on this incredible property. Schedule your private showing today! |
| Price | $679,900 |
| Taxes: | $4169.00 |
| Occupancy: | Owner |
| Address: | 1045 Willow Driv , London, N6E 1P4, Middlesex |
| Directions/Cross Streets: | Bradley |
| Rooms: | 7 |
| Rooms +: | 2 |
| Bedrooms: | 3 |
| Bedrooms +: | 0 |
| Family Room: | T |
| Basement: | Separate Ent, Finished |
| Level/Floor | Room | Length(ft) | Width(ft) | Descriptions | |
| Room 1 | Main | Foyer | 3.74 | 3.67 | |
| Room 2 | Main | Living Ro | 21.32 | 11.74 | |
| Room 3 | Main | Kitchen | 10 | 8.33 | |
| Room 4 | Main | Dining Ro | 9.51 | 12.92 | |
| Room 5 | Main | Bedroom | 9.58 | 8.23 | |
| Room 6 | Main | Bedroom | 9.58 | 11.61 | |
| Room 7 | Second | Primary B | 29.91 | 9.41 | 3 Pc Ensuite |
| Room 8 | Lower | Den | 13.48 | 7.41 | |
| Room 9 | Lower | Recreatio | 18.66 | 18.93 | |
| Room 10 | Lower | Bathroom | 9.51 | 9.51 | 4 Pc Bath |
| Room 11 |
| Washroom Type | No. of Pieces | Level |
| Washroom Type 1 | 3 | Main |
| Washroom Type 2 | 3 | Second |
| Washroom Type 3 | 4 | Lower |
| Washroom Type 4 | 0 | |
| Washroom Type 5 | 0 |
| Total Area: | 0.00 |
| Approximatly Age: | 51-99 |
| Property Type: | Detached |
| Style: | 1 1/2 Storey |
| Exterior: | Aluminum Siding, Board & Batten |
| Garage Type: | Detached |
| (Parking/)Drive: | Private |
| Drive Parking Spaces: | 3 |
| Park #1 | |
| Parking Type: | Private |
| Park #2 | |
| Parking Type: | Private |
| Pool: | Inground |
| Other Structures: | Fence - Full |
| Approximatly Age: | 51-99 |
| Approximatly Square Footage: | 1100-1500 |
| Property Features: | Fenced Yard, Public Transit |
| CAC Included: | N |
| Water Included: | N |
| Cabel TV Included: | N |
| Common Elements Included: | N |
| Heat Included: | N |
| Parking Included: | N |
| Condo Tax Included: | N |
| Building Insurance Included: | N |
| Fireplace/Stove: | N |
| Heat Type: | Forced Air |
| Central Air Conditioning: | Central Air |
| Central Vac: | N |
| Laundry Level: | Syste |
| Ensuite Laundry: | F |
| Sewers: | Sewer |
$
%
Years
This calculator is for demonstration purposes only. Always consult a professional
financial advisor before making personal financial decisions.
| Although the information displayed is believed to be accurate, no warranties or representations are made of any kind. |
| SUTTON GROUP - SELECT REALTY |
|
|

Austin Sold Group Inc
Broker
Dir:
6479397174
Bus:
905-695-7888
Fax:
905-695-0900
| Virtual Tour | Book Showing | Email a Friend |
Jump To:
At a Glance:
| Type: | Freehold - Detached |
| Area: | Middlesex |
| Municipality: | London |
| Neighbourhood: | South Y |
| Style: | 1 1/2 Storey |
| Approximate Age: | 51-99 |
| Tax: | $4,169 |
| Beds: | 3 |
| Baths: | 3 |
| Fireplace: | N |
| Pool: | Inground |
Locatin Map:
Payment Calculator:



