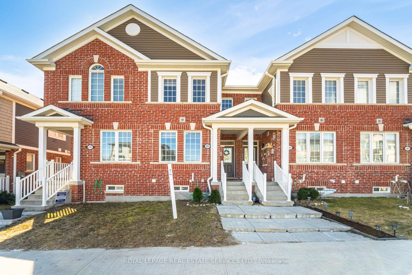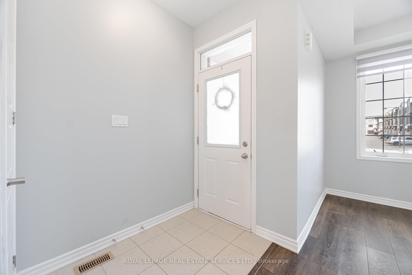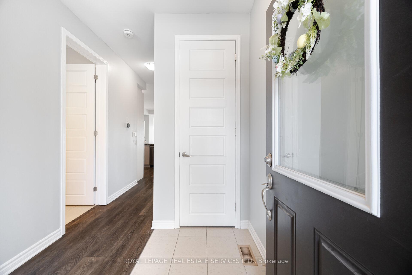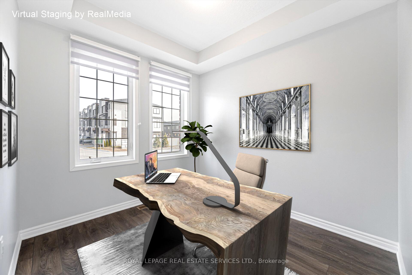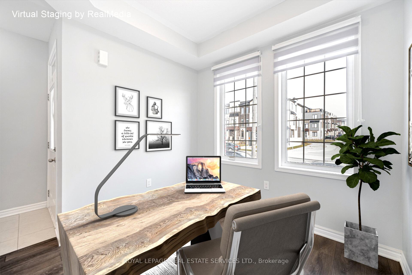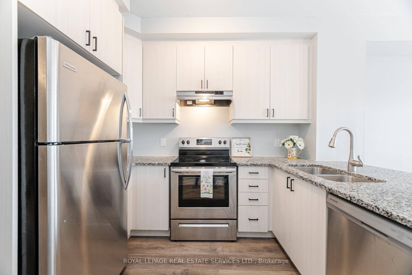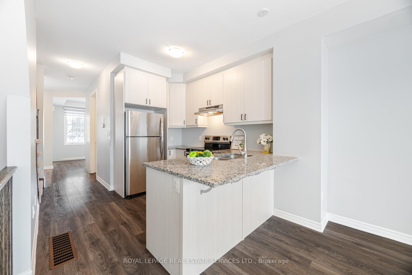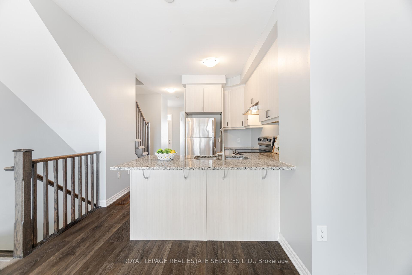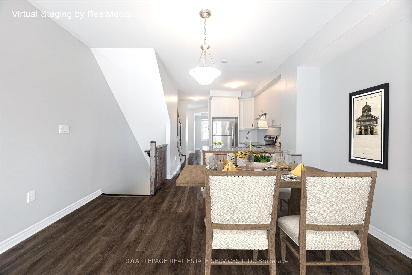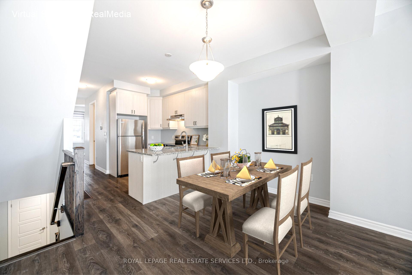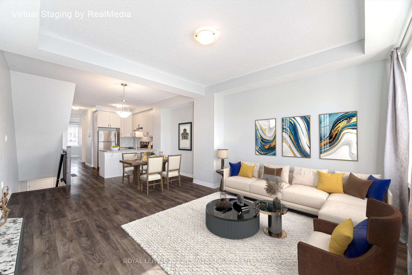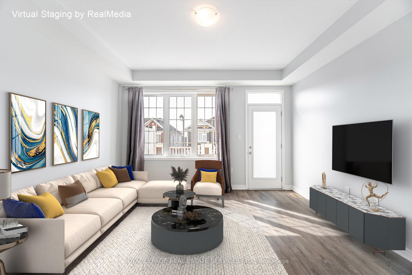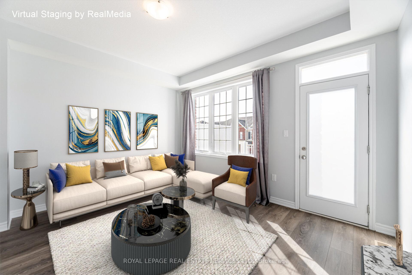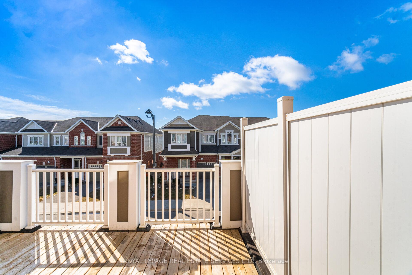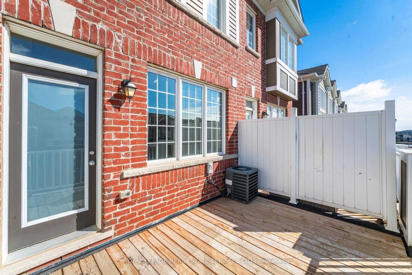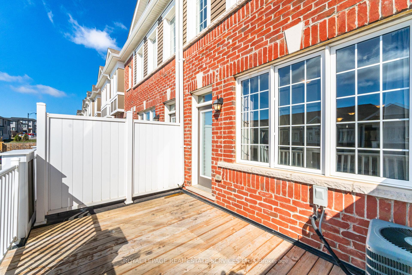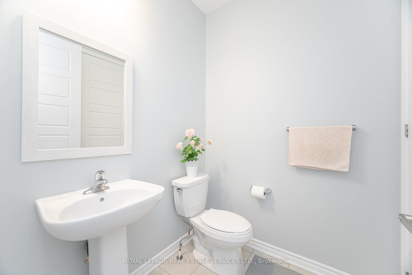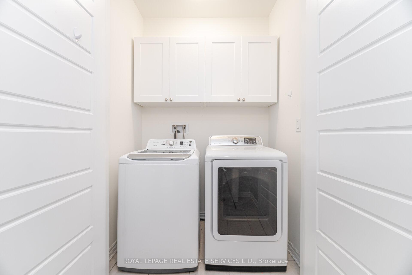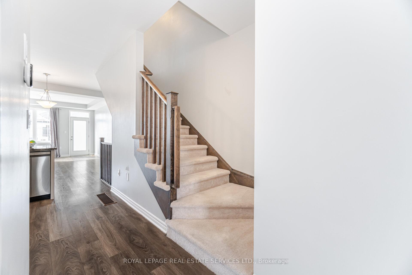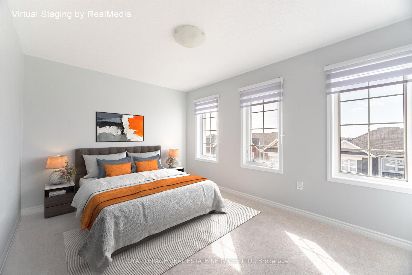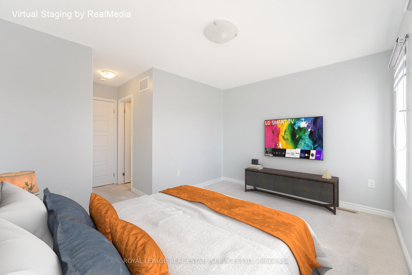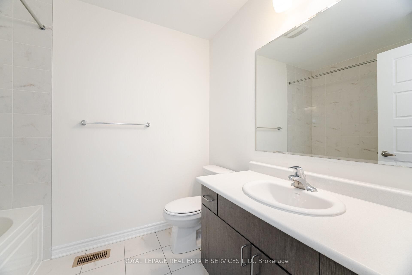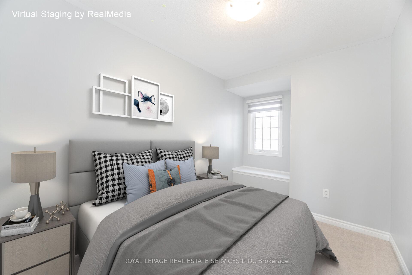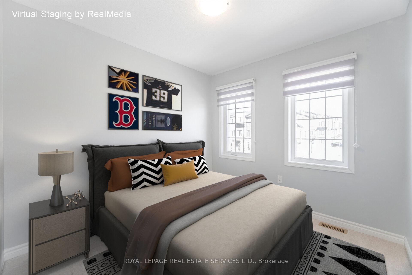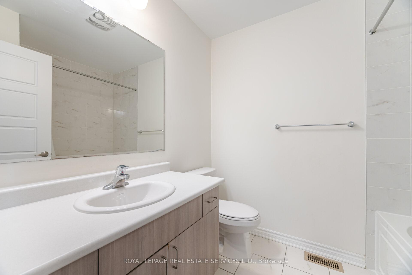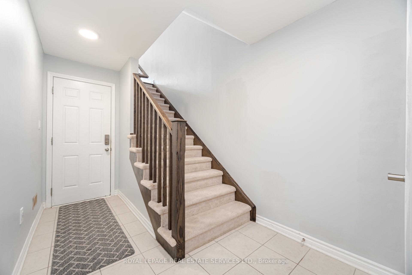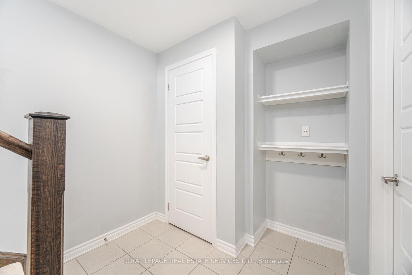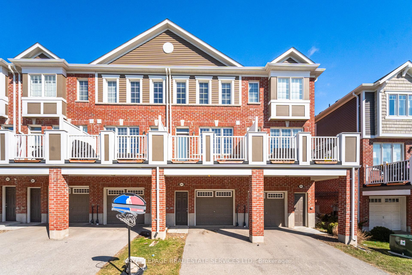$749,900
Available - For Sale
Listing ID: X12078314
291 Equestrian Way , Cambridge, N3E 0C7, Waterloo
| Nestled in a highly sought-after Cambridge community, this stunning six-year-old freehold townhouse offers the perfect blend of modern design and functional living. With 3 bedrooms and 3 bathrooms, this home is ideal for families, professionals, or those who love to entertain. The main floor boasts an open-concept layout featuring a stylish kitchen with stainless steel appliances, granite countertops, and a breakfast bar. The spacious family room, adorned with beautiful laminate flooring, seamlessly extends to a large private balcony-perfect for relaxing or hosting guests. An additional living area on the main floor provides flexibility as a home office or cozy retreat, while the convenience of main-floor laundry adds to the home's appeal. Upstairs, the generous primary bedroom impresses with a walk-in closet and a luxurious 4-piece ensuite, complemented by two additional well-sized bedrooms and another 4-piece bath. Enjoy the added bonus of garage access to the home, ample natural light throughout, and plenty of street parking for guests. With a small POTL fee and a prime location, this home is an exceptional opportunity in one of Cambridge's most desirable neighborhoods! |
| Price | $749,900 |
| Taxes: | $4633.72 |
| Occupancy: | Vacant |
| Address: | 291 Equestrian Way , Cambridge, N3E 0C7, Waterloo |
| Acreage: | < .50 |
| Directions/Cross Streets: | Equestrian Way and Ridge Rd |
| Rooms: | 7 |
| Rooms +: | 1 |
| Bedrooms: | 3 |
| Bedrooms +: | 0 |
| Family Room: | T |
| Basement: | Partial Base, Finished |
| Level/Floor | Room | Length(ft) | Width(ft) | Descriptions | |
| Room 1 | Main | Foyer | 5.67 | 4.85 | Tile Floor, Closet, Open Concept |
| Room 2 | Main | Living Ro | 9.28 | 9.02 | Laminate, Window, Open Concept |
| Room 3 | Main | Kitchen | 10.92 | 10.1 | Stainless Steel Appl, Granite Counters, Breakfast Bar |
| Room 4 | Main | Dining Ro | 13.87 | 8.99 | Laminate, Open Concept, Combined w/Family |
| Room 5 | Main | Family Ro | 13.87 | 11.32 | Laminate, Window, W/O To Balcony |
| Room 6 | Second | Primary B | 16.47 | 13.87 | Broadloom, 4 Pc Ensuite, Walk-In Closet(s) |
| Room 7 | Second | Bedroom 2 | 13.61 | 9.15 | Broadloom, Window, Closet |
| Room 8 | Second | Bedroom 3 | 12.3 | 8.17 | Broadloom, Window, Closet |
| Room 9 | Lower | Utility R | 25.68 | 8.89 | Concrete Floor, Enclosed, W/O To Garage |
| Washroom Type | No. of Pieces | Level |
| Washroom Type 1 | 2 | Main |
| Washroom Type 2 | 4 | Second |
| Washroom Type 3 | 0 | |
| Washroom Type 4 | 0 | |
| Washroom Type 5 | 0 |
| Total Area: | 0.00 |
| Approximatly Age: | 6-15 |
| Property Type: | Att/Row/Townhouse |
| Style: | 2-Storey |
| Exterior: | Brick |
| Garage Type: | Built-In |
| (Parking/)Drive: | Private |
| Drive Parking Spaces: | 1 |
| Park #1 | |
| Parking Type: | Private |
| Park #2 | |
| Parking Type: | Private |
| Pool: | None |
| Approximatly Age: | 6-15 |
| Approximatly Square Footage: | 1500-2000 |
| Property Features: | Golf, Hospital |
| CAC Included: | N |
| Water Included: | N |
| Cabel TV Included: | N |
| Common Elements Included: | N |
| Heat Included: | N |
| Parking Included: | N |
| Condo Tax Included: | N |
| Building Insurance Included: | N |
| Fireplace/Stove: | N |
| Heat Type: | Forced Air |
| Central Air Conditioning: | Central Air |
| Central Vac: | N |
| Laundry Level: | Syste |
| Ensuite Laundry: | F |
| Sewers: | Sewer |
$
%
Years
This calculator is for demonstration purposes only. Always consult a professional
financial advisor before making personal financial decisions.
| Although the information displayed is believed to be accurate, no warranties or representations are made of any kind. |
| ROYAL LEPAGE REAL ESTATE SERVICES LTD. |
|
|

Austin Sold Group Inc
Broker
Dir:
6479397174
Bus:
905-695-7888
Fax:
905-695-0900
| Virtual Tour | Book Showing | Email a Friend |
Jump To:
At a Glance:
| Type: | Freehold - Att/Row/Townhouse |
| Area: | Waterloo |
| Municipality: | Cambridge |
| Neighbourhood: | Dufferin Grove |
| Style: | 2-Storey |
| Approximate Age: | 6-15 |
| Tax: | $4,633.72 |
| Beds: | 3 |
| Baths: | 3 |
| Fireplace: | N |
| Pool: | None |
Locatin Map:
Payment Calculator:



