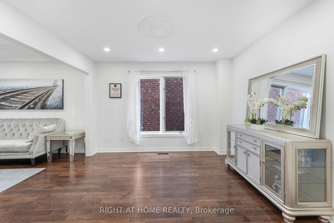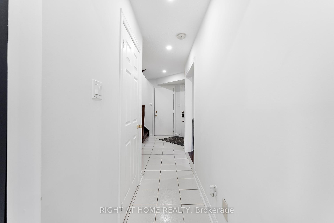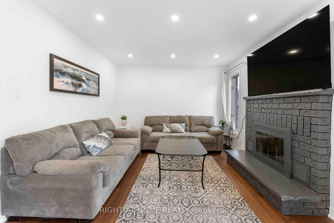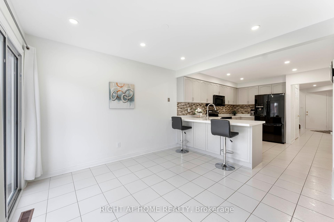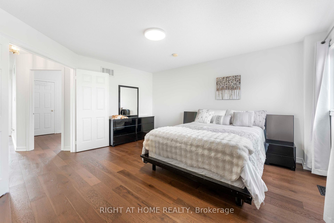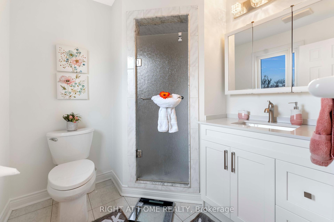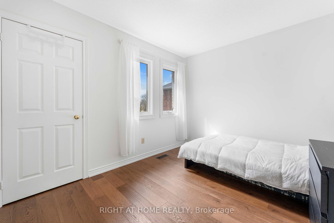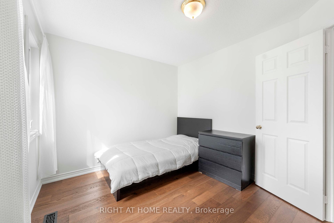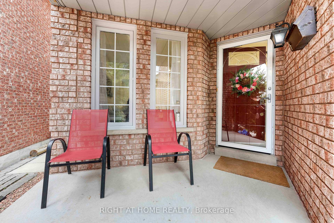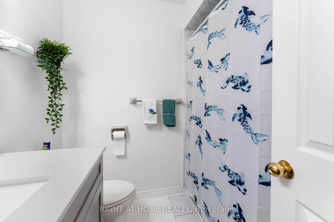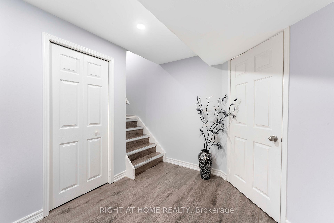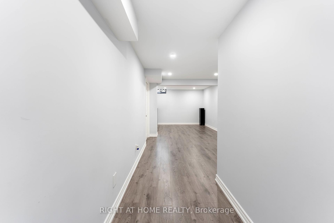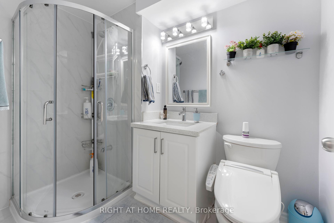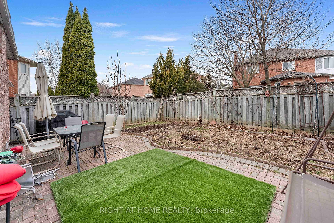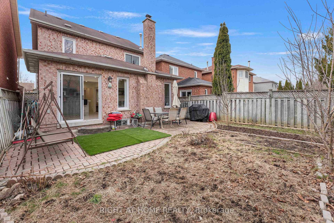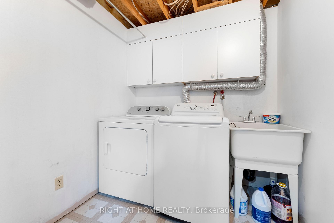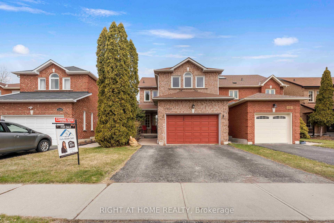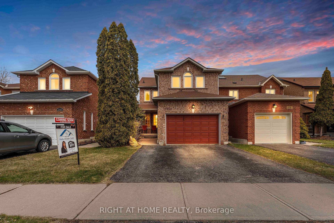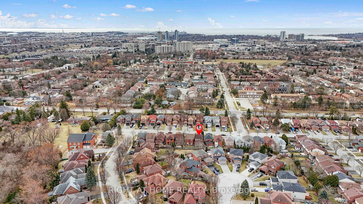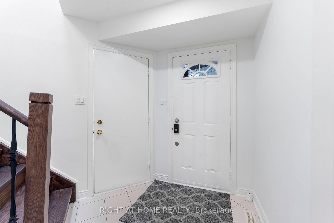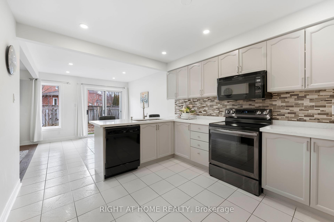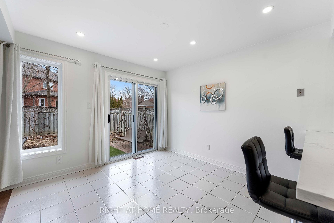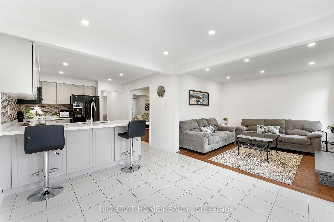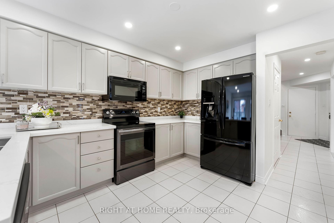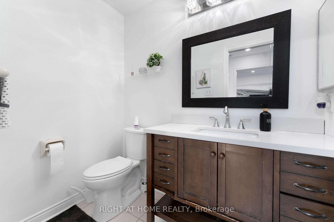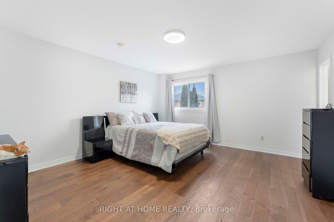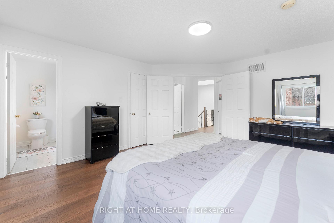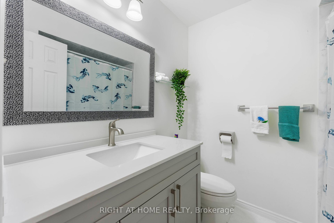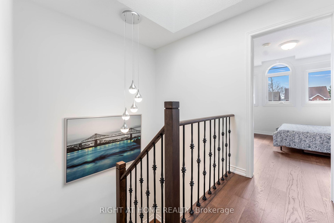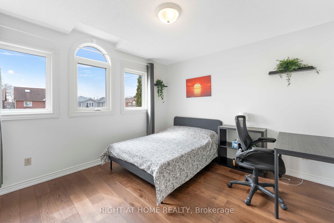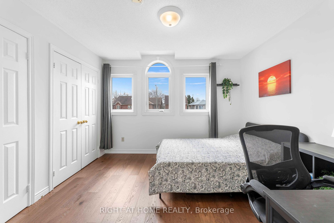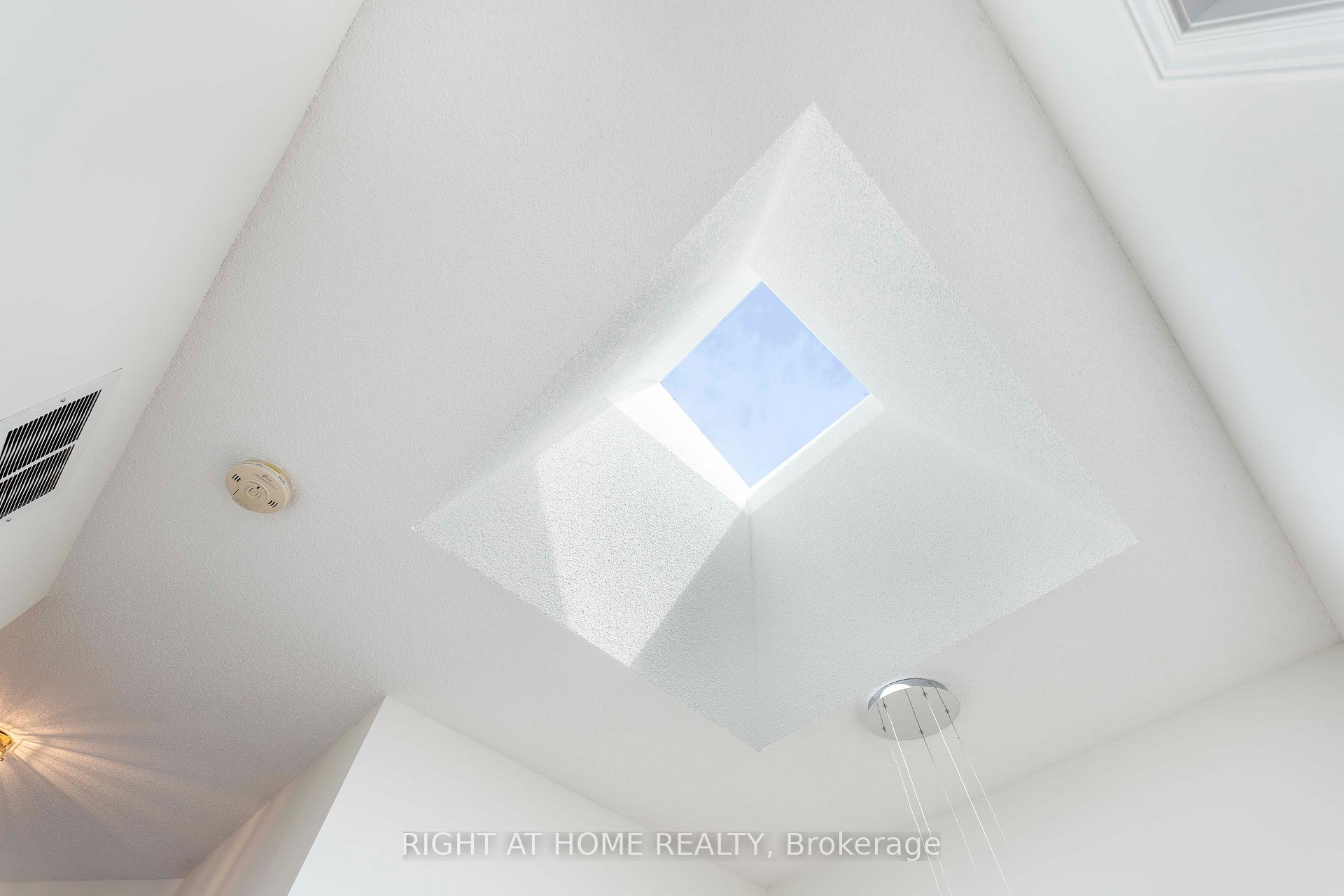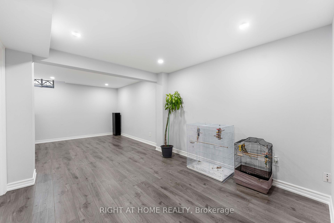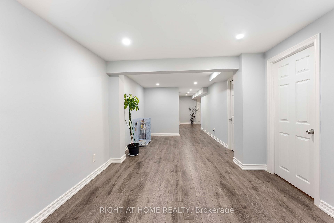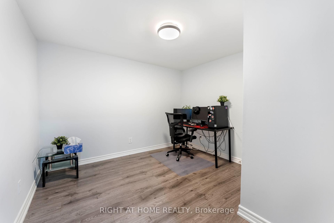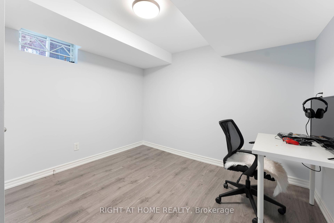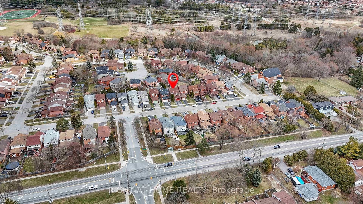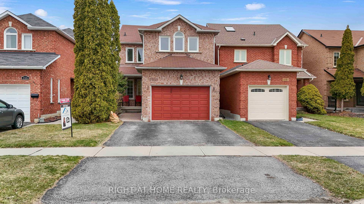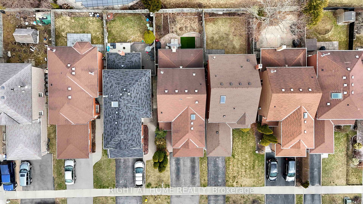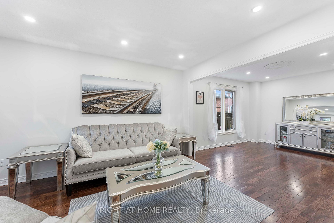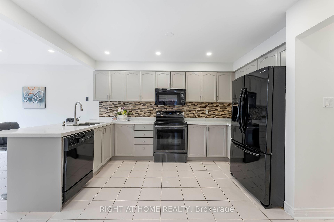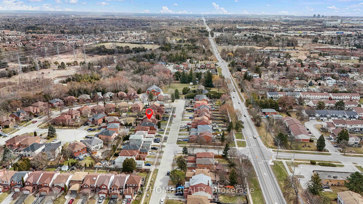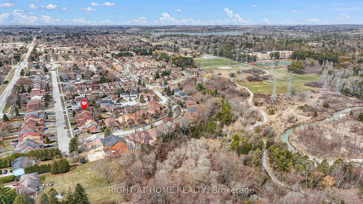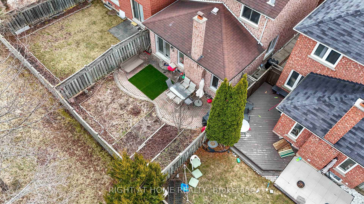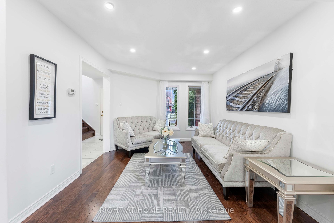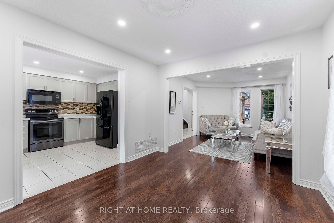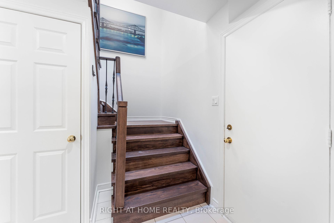$1,150,000
Available - For Sale
Listing ID: E12078315
2528 Parkdale Stre , Pickering, L1X 2P4, Durham
| Welcome To 2528 Parkdale, Situated In The Well Established Maple Ridge Pocket! This all-brick home with 3+2 bedrooms, 4 washrooms, Complete With a Finished 2 bedroom Basement, With Plenty Of Space For A Growing Family. Located near the Pickering waterfront, enjoy scenic walks, bike rides, and outdoor activities. This home is also walking distance from Pine Ridge SS, Maple Ridge Elementary (a 5 minute walk!), and St. Isaac Jogues Catholic School - making it ideal for families. Plus, it's just a 5- minute drive to Highway 401, the GO station, and Pickering Town Centre, offering easy access to shopping, dining, entertainment, and commuting. This home is the perfect choice for families in one of Pickering's most sought-after areas. This Family Friendly Property Is Waiting For You! |
| Price | $1,150,000 |
| Taxes: | $5740.00 |
| Assessment Year: | 2024 |
| Occupancy: | Owner |
| Address: | 2528 Parkdale Stre , Pickering, L1X 2P4, Durham |
| Directions/Cross Streets: | Liverpool / Finch |
| Rooms: | 7 |
| Rooms +: | 2 |
| Bedrooms: | 3 |
| Bedrooms +: | 2 |
| Family Room: | T |
| Basement: | Finished |
| Level/Floor | Room | Length(ft) | Width(ft) | Descriptions | |
| Room 1 | Main | Living Ro | 25.52 | 10.5 | Hardwood Floor, Combined w/Dining |
| Room 2 | Main | Dining Ro | 25.52 | 10.5 | Hardwood Floor, Combined w/Living |
| Room 3 | Main | Family Ro | 13.94 | 10.66 | Hardwood Floor, Fireplace |
| Room 4 | Main | Kitchen | 23.45 | 10.5 | Ceramic Floor, W/O To Patio, Eat-in Kitchen |
| Room 5 | Upper | Primary B | 17.38 | 14.04 | 3 Pc Ensuite, Hardwood Floor, Walk-In Closet(s) |
| Room 6 | Upper | Bedroom 2 | 11.97 | 11.48 | Hardwood Floor, Closet |
| Room 7 | Upper | Bedroom 3 | 11.48 | 9.68 | Hardwood Floor, Closet |
| Room 8 | Basement | Bedroom 4 | 10.82 | 10.82 | Laminate, Closet |
| Room 9 | Basement | Bedroom 5 | 10.5 | 9.84 | Laminate, Closet |
| Washroom Type | No. of Pieces | Level |
| Washroom Type 1 | 3 | Upper |
| Washroom Type 2 | 4 | Upper |
| Washroom Type 3 | 2 | Main |
| Washroom Type 4 | 3 | Lower |
| Washroom Type 5 | 0 |
| Total Area: | 0.00 |
| Property Type: | Detached |
| Style: | 2-Storey |
| Exterior: | Brick |
| Garage Type: | Attached |
| (Parking/)Drive: | Private Do |
| Drive Parking Spaces: | 2 |
| Park #1 | |
| Parking Type: | Private Do |
| Park #2 | |
| Parking Type: | Private Do |
| Pool: | None |
| Approximatly Square Footage: | 1500-2000 |
| CAC Included: | N |
| Water Included: | N |
| Cabel TV Included: | N |
| Common Elements Included: | N |
| Heat Included: | N |
| Parking Included: | N |
| Condo Tax Included: | N |
| Building Insurance Included: | N |
| Fireplace/Stove: | Y |
| Heat Type: | Forced Air |
| Central Air Conditioning: | Central Air |
| Central Vac: | N |
| Laundry Level: | Syste |
| Ensuite Laundry: | F |
| Elevator Lift: | False |
| Sewers: | Sewer |
$
%
Years
This calculator is for demonstration purposes only. Always consult a professional
financial advisor before making personal financial decisions.
| Although the information displayed is believed to be accurate, no warranties or representations are made of any kind. |
| RIGHT AT HOME REALTY |
|
|

Austin Sold Group Inc
Broker
Dir:
6479397174
Bus:
905-695-7888
Fax:
905-695-0900
| Virtual Tour | Book Showing | Email a Friend |
Jump To:
At a Glance:
| Type: | Freehold - Detached |
| Area: | Durham |
| Municipality: | Pickering |
| Neighbourhood: | Liverpool |
| Style: | 2-Storey |
| Tax: | $5,740 |
| Beds: | 3+2 |
| Baths: | 4 |
| Fireplace: | Y |
| Pool: | None |
Locatin Map:
Payment Calculator:



