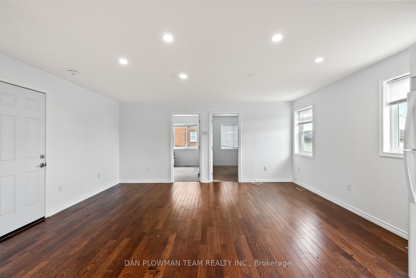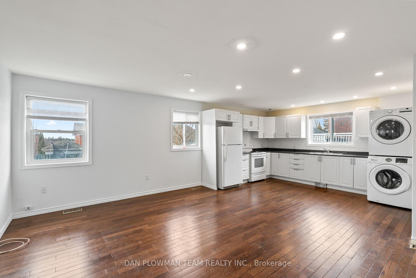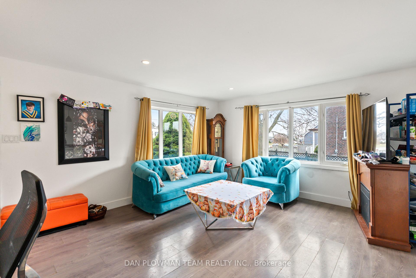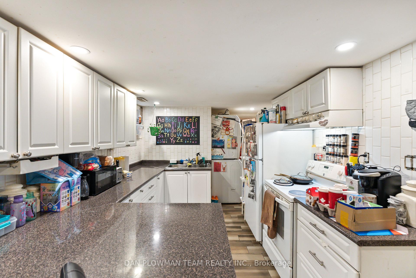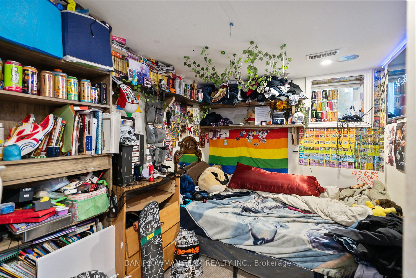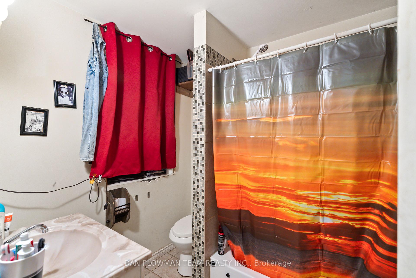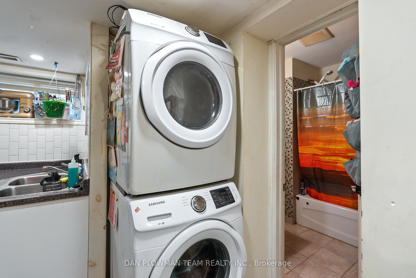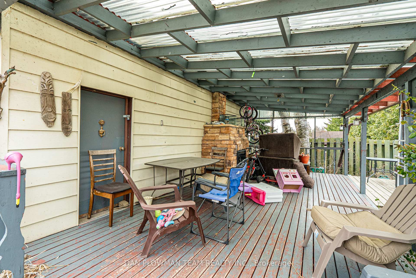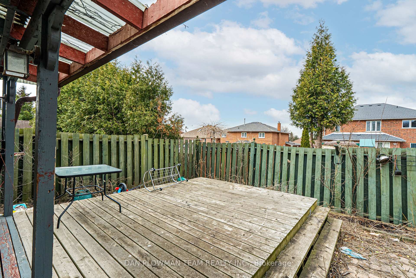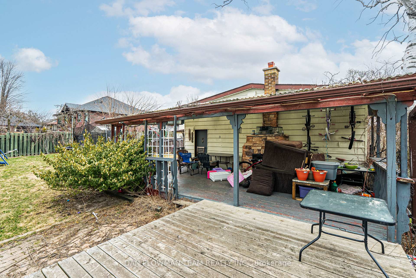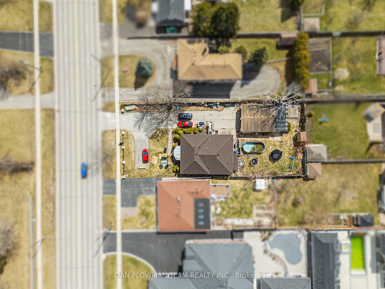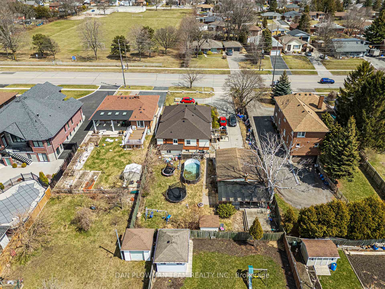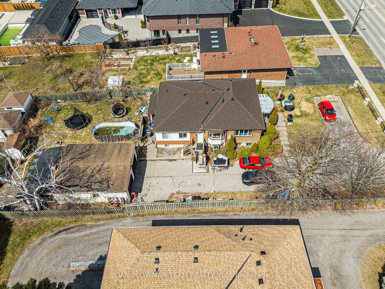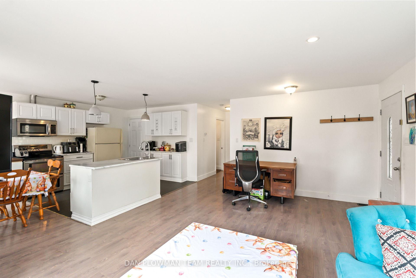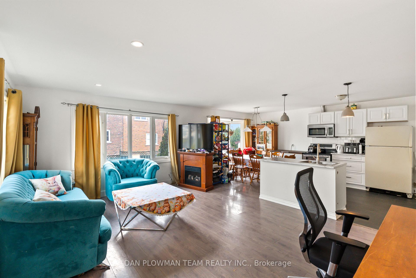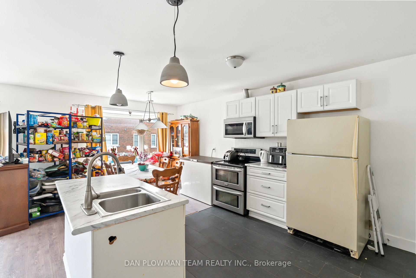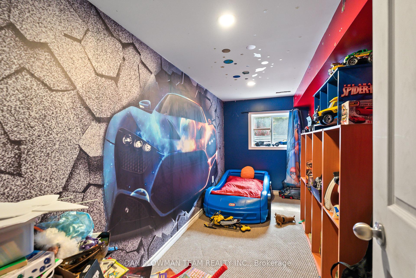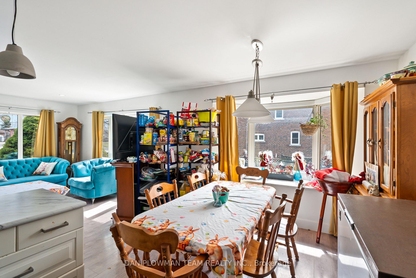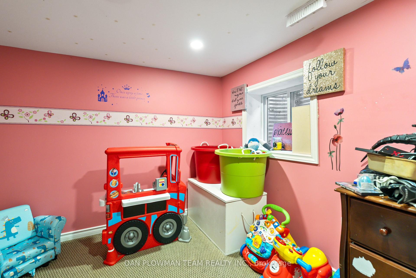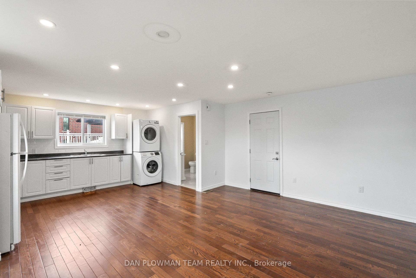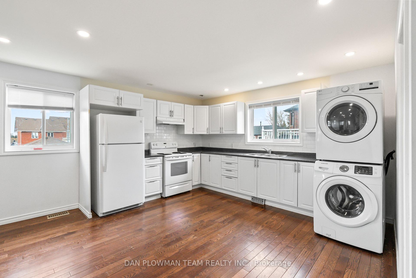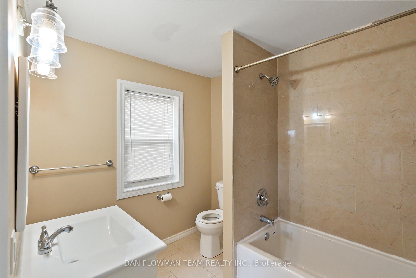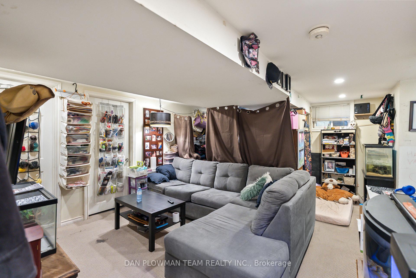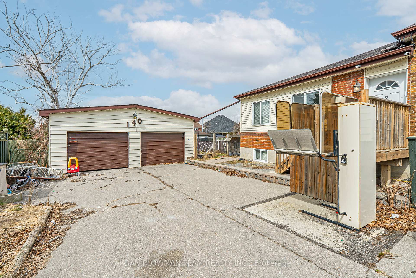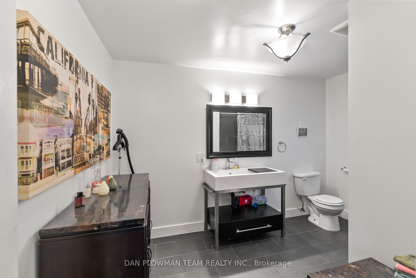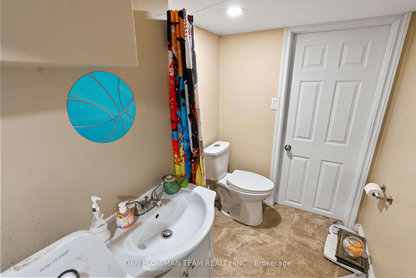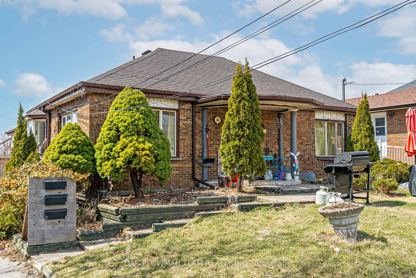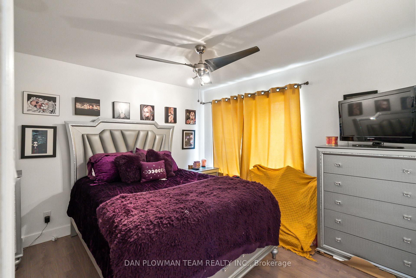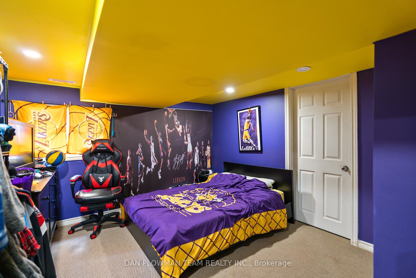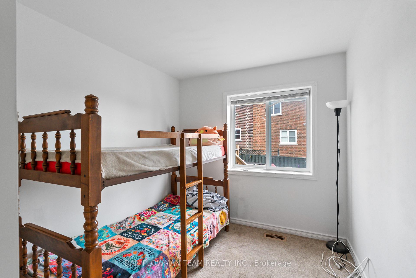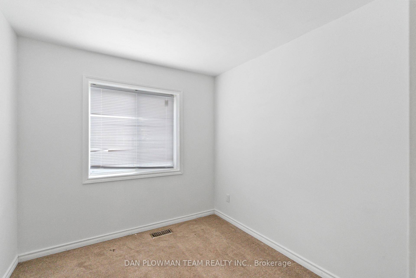$949,000
Available - For Sale
Listing ID: E12078321
140 Stevenson Road North , Oshawa, L1J 5M5, Durham
| Incredible Investment Opportunity To Own A Legal Triplex On A Large Lot In A Fantastic Location. This Well-Maintained Property Features Three Self-Contained Units: One Spacious 4-Bedroom Unit And Two 2-Bedroom Units - Ideal For Investors Or Multigenerational Living. Each Unit Offers Open-Concept Living Spaces With Modern Updates, Ensuring Comfort And Functionality. Unit 1 Is 4 Beds, 2 Baths With An Open Concept Design. Tenant Can Stay Or Go. Unit 2 Is Vacant, 2 Bedrooms, 1 Bath And Includes Wheelchair Lift For Added Accessibility, While Unit 3, Currently Tenanted, Is 2 Beds, 1 Bath And Features A Covered Entry For Year-Round Convenience. A Detached Oversized Two-Car Garage And Parking For Up To 10 Vehicles Provide Plenty Of Space For Tenants And Guests. Shingles '22, 2 Furnaces, 2 A/C Units, New Windows In Units 2 & 3. Fantastic Central Location Near Schools, Churches, Transit, The Oshawa Centre, The 401, GO Train, And All Amenities. Units 1 And 2 Will Be Vacant On Closing, Allowing You To Set Your Own Rents Or Move In And Generate Income. A Rare Chance To Invest In A Strong, In-Demand Location With Excellent Income Potential! |
| Price | $949,000 |
| Taxes: | $6485.79 |
| Occupancy: | Tenant |
| Address: | 140 Stevenson Road North , Oshawa, L1J 5M5, Durham |
| Directions/Cross Streets: | Stevenson Rd N/ Bond St W |
| Rooms: | 9 |
| Rooms +: | 7 |
| Bedrooms: | 3 |
| Bedrooms +: | 5 |
| Family Room: | F |
| Basement: | Separate Ent, Finished |
| Level/Floor | Room | Length(ft) | Width(ft) | Descriptions | |
| Room 1 | Main | Living Ro | 17.84 | 13.09 | Laminate, Window, Open Concept |
| Room 2 | Main | Dining Ro | 10.1 | 7.22 | Laminate, Window, Open Concept |
| Room 3 | Main | Kitchen | 10.1 | 10.1 | Tile Floor, Centre Island, Open Concept |
| Room 4 | Main | Primary B | 14.53 | 9.45 | Laminate, Double Closet, Window |
| Room 5 | Basement | Bedroom 2 | 13.78 | 10.99 | Broadloom, Closet |
| Room 6 | Basement | Bedroom 3 | 13.84 | 5.74 | Broadloom, Window |
| Room 7 | Basement | Bedroom 4 | 10.66 | 9.54 | Broadloom, Window |
| Room 8 | Main | Living Ro | 13.81 | 8.53 | Hardwood Floor, Pot Lights, Open Concept |
| Room 9 | Main | Dining Ro | 13.81 | 8.56 | Hardwood Floor, Pot Lights, Window |
| Room 10 | Main | Kitchen | 13.61 | 10.07 | Hardwood Floor, Pot Lights, Window |
| Room 11 | Main | Bedroom 5 | 10.73 | 7.9 | Broadloom, Window, Closet |
| Room 12 | Main | Bedroom | 8.4 | 7.87 | Broadloom, Window, Closet |
| Room 13 | Basement | Kitchen | 17.88 | 8.92 | Tile Floor, Window, Pot Lights |
| Room 14 | Basement | Living Ro | 20.2 | 12.43 | Broadloom, Window, Pot Lights |
| Room 15 | Basement | Bedroom | 10.04 | 7.18 | Broadloom, Window, Closet |
| Washroom Type | No. of Pieces | Level |
| Washroom Type 1 | 4 | Main |
| Washroom Type 2 | 4 | Basement |
| Washroom Type 3 | 2 | Basement |
| Washroom Type 4 | 0 | |
| Washroom Type 5 | 0 |
| Total Area: | 0.00 |
| Property Type: | Triplex |
| Style: | Bungalow |
| Exterior: | Vinyl Siding, Brick |
| Garage Type: | Detached |
| (Parking/)Drive: | Private |
| Drive Parking Spaces: | 8 |
| Park #1 | |
| Parking Type: | Private |
| Park #2 | |
| Parking Type: | Private |
| Pool: | None |
| Approximatly Square Footage: | 1500-2000 |
| CAC Included: | N |
| Water Included: | N |
| Cabel TV Included: | N |
| Common Elements Included: | N |
| Heat Included: | N |
| Parking Included: | N |
| Condo Tax Included: | N |
| Building Insurance Included: | N |
| Fireplace/Stove: | N |
| Heat Type: | Forced Air |
| Central Air Conditioning: | Central Air |
| Central Vac: | N |
| Laundry Level: | Syste |
| Ensuite Laundry: | F |
| Sewers: | Sewer |
$
%
Years
This calculator is for demonstration purposes only. Always consult a professional
financial advisor before making personal financial decisions.
| Although the information displayed is believed to be accurate, no warranties or representations are made of any kind. |
| DAN PLOWMAN TEAM REALTY INC. |
|
|

Austin Sold Group Inc
Broker
Dir:
6479397174
Bus:
905-695-7888
Fax:
905-695-0900
| Virtual Tour | Book Showing | Email a Friend |
Jump To:
At a Glance:
| Type: | Freehold - Triplex |
| Area: | Durham |
| Municipality: | Oshawa |
| Neighbourhood: | McLaughlin |
| Style: | Bungalow |
| Tax: | $6,485.79 |
| Beds: | 3+5 |
| Baths: | 4 |
| Fireplace: | N |
| Pool: | None |
Locatin Map:
Payment Calculator:



