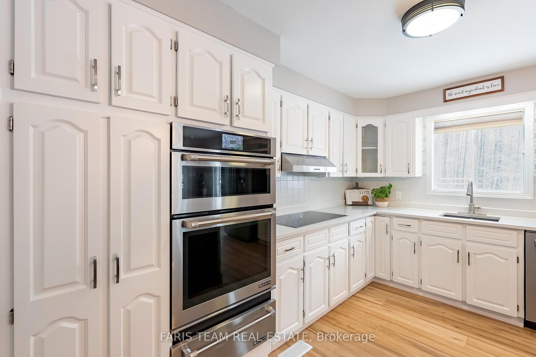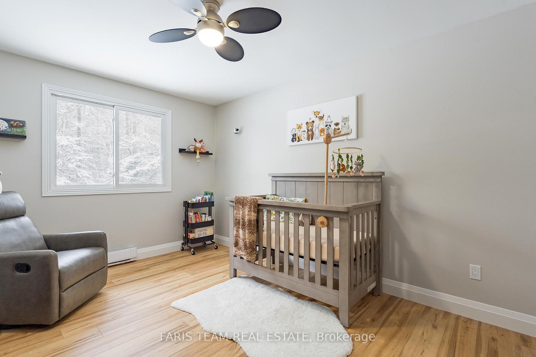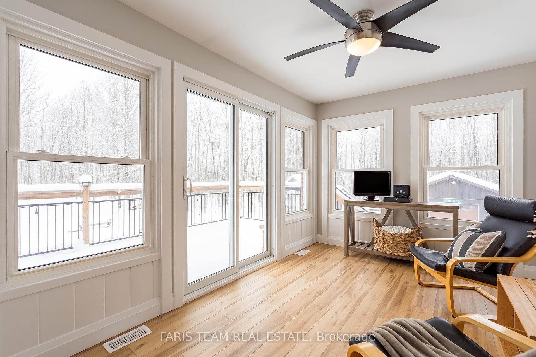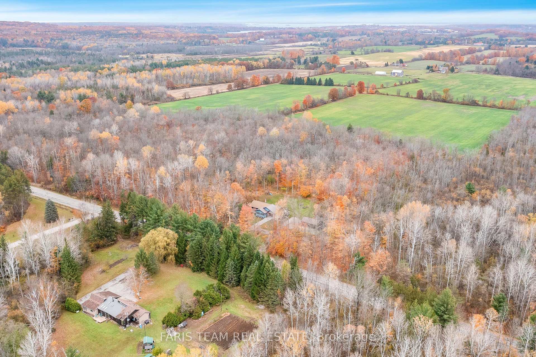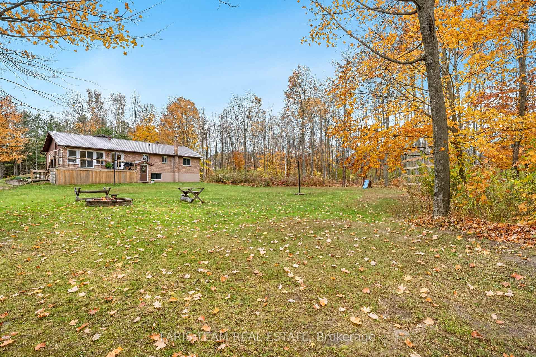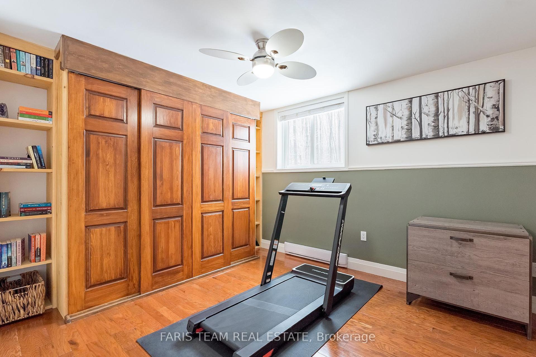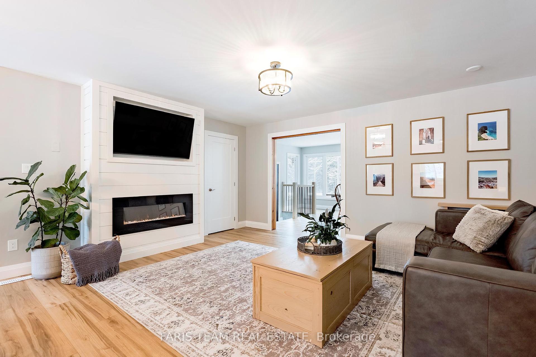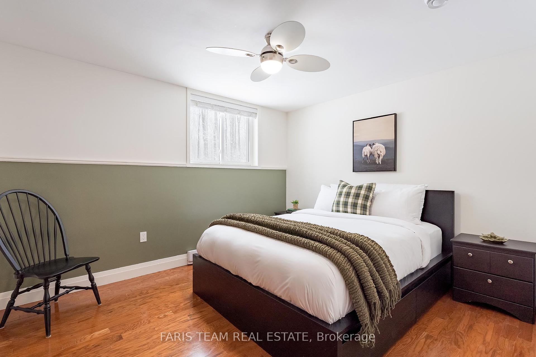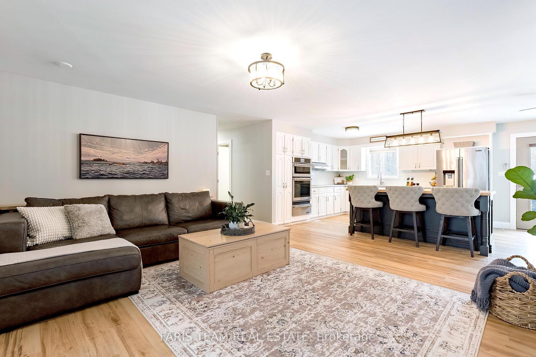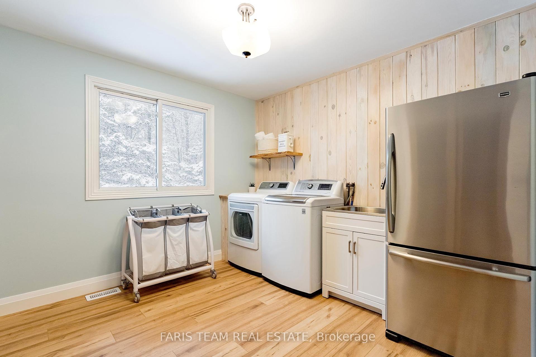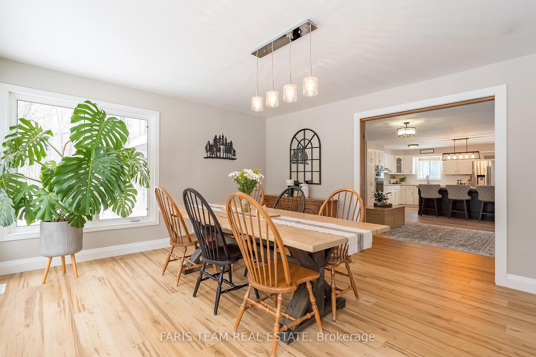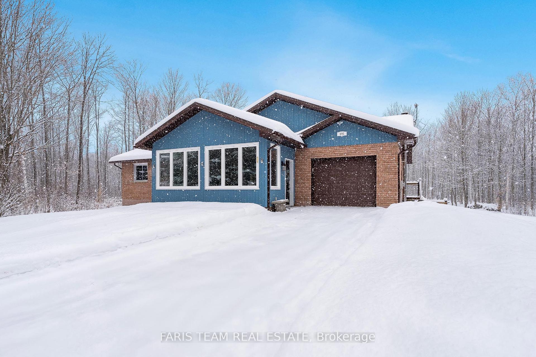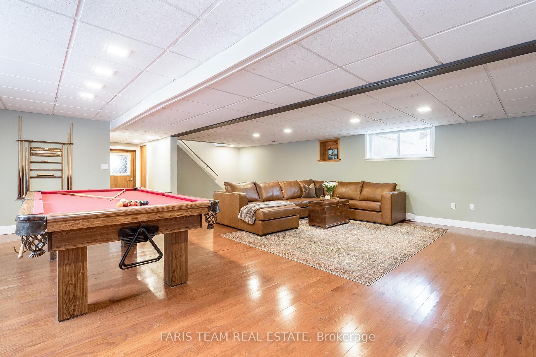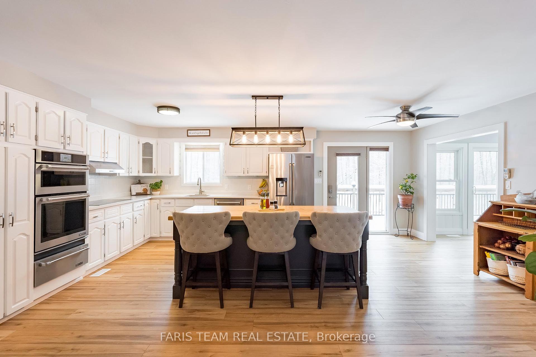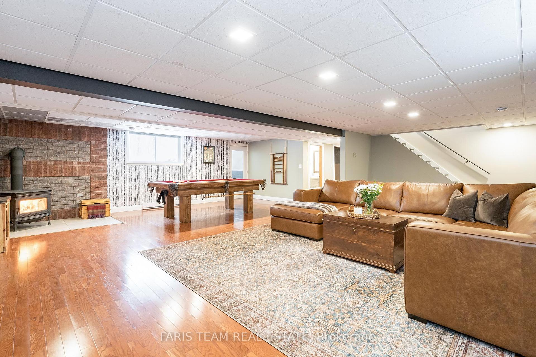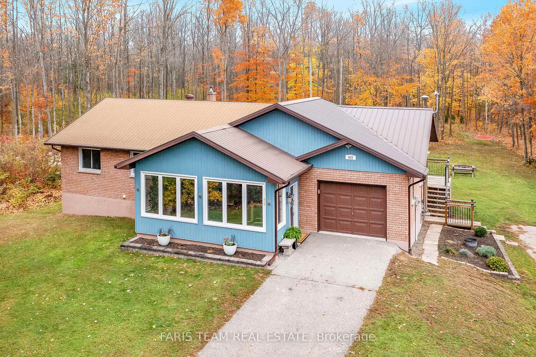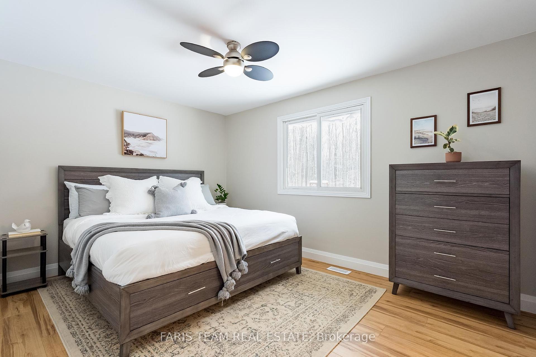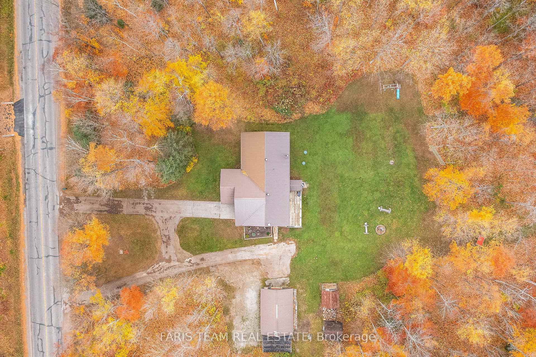$1,099,000
Available - For Sale
Listing ID: S12078330
405 Baseline Road South , Tiny, L4R 0E3, Simcoe
| Top 5 Reasons You Will Love This Home: 1) Ranch bungalow set on a private 3.4-acre lot, paired with a generously sized 20'x30 workshop and located just under 10 minutes from town amenities 2) Recently updated with new flooring, lighting, and fresh paint throughout for a modern touch and easy move-in ready experience 3) Expansive basement featuring two additional bedrooms and a convenient walk-up entrance 4) Luxurious main level laundry room equipped with a laundry tub, extra fridge, and a dedicated pantry area for added storage 5) Large windows throughout welcoming in abundant natural light, with serene forest views from every room, including the inviting dining area with glass pocket doors. 3,038 fin.sq.ft. Age 38. Visit our website for more detailed information. **EXTRAS** Additional Inclusions: Play Set, Owned Hot Water Heater, Pool Table, Garage Door Opener, Fireside Benches, Concrete Side Tables (x4), Christmas Lights on Workshop, Workbench and Tire Rack in Workshop. |
| Price | $1,099,000 |
| Taxes: | $3540.00 |
| Occupancy: | Owner |
| Address: | 405 Baseline Road South , Tiny, L4R 0E3, Simcoe |
| Acreage: | 2-4.99 |
| Directions/Cross Streets: | Ellery's Sdrd/Baseline Rd S |
| Rooms: | 7 |
| Rooms +: | 3 |
| Bedrooms: | 2 |
| Bedrooms +: | 2 |
| Family Room: | F |
| Basement: | Finished, Walk-Up |
| Level/Floor | Room | Length(ft) | Width(ft) | Descriptions | |
| Room 1 | Main | Kitchen | 21.02 | 13.55 | Vinyl Floor, Access To Garage, W/O To Deck |
| Room 2 | Main | Dining Ro | 18.3 | 13.55 | Vinyl Floor, Pocket Doors, Window |
| Room 3 | Main | Living Ro | 16.56 | 14.07 | Vinyl Floor, Electric Fireplace, Closet |
| Room 4 | Main | Sunroom | 12.82 | 8.92 | Vinyl Floor, Ceiling Fan(s), W/O To Deck |
| Room 5 | Main | Primary B | 14.01 | 12.76 | 3 Pc Ensuite, Vinyl Floor, Closet |
| Room 6 | Main | Bedroom | 13.97 | 10.23 | Vinyl Floor, Closet, Window |
| Room 7 | Main | Laundry | 10.3 | 9.91 | Vinyl Floor, Pantry, Double Closet |
| Room 8 | Basement | Family Ro | 32.18 | 26.9 | Hardwood Floor, Wood Stove, W/O To Yard |
| Room 9 | Basement | Bedroom | 13.09 | 10.56 | Hardwood Floor, Closet, Window |
| Room 10 | Basement | Bedroom | 13.09 | 10.53 | Hardwood Floor, Ceiling Fan(s), Window |
| Washroom Type | No. of Pieces | Level |
| Washroom Type 1 | 3 | Main |
| Washroom Type 2 | 4 | Main |
| Washroom Type 3 | 3 | Basement |
| Washroom Type 4 | 0 | |
| Washroom Type 5 | 0 |
| Total Area: | 0.00 |
| Approximatly Age: | 31-50 |
| Property Type: | Detached |
| Style: | Bungalow |
| Exterior: | Brick, Wood |
| Garage Type: | Attached |
| (Parking/)Drive: | Circular D |
| Drive Parking Spaces: | 12 |
| Park #1 | |
| Parking Type: | Circular D |
| Park #2 | |
| Parking Type: | Circular D |
| Pool: | None |
| Other Structures: | Garden Shed |
| Approximatly Age: | 31-50 |
| Approximatly Square Footage: | 1500-2000 |
| Property Features: | Golf, Level |
| CAC Included: | N |
| Water Included: | N |
| Cabel TV Included: | N |
| Common Elements Included: | N |
| Heat Included: | N |
| Parking Included: | N |
| Condo Tax Included: | N |
| Building Insurance Included: | N |
| Fireplace/Stove: | Y |
| Heat Type: | Forced Air |
| Central Air Conditioning: | Central Air |
| Central Vac: | N |
| Laundry Level: | Syste |
| Ensuite Laundry: | F |
| Sewers: | Septic |
| Water: | Drilled W |
| Water Supply Types: | Drilled Well |
$
%
Years
This calculator is for demonstration purposes only. Always consult a professional
financial advisor before making personal financial decisions.
| Although the information displayed is believed to be accurate, no warranties or representations are made of any kind. |
| FARIS TEAM REAL ESTATE |
|
|

Austin Sold Group Inc
Broker
Dir:
6479397174
Bus:
905-695-7888
Fax:
905-695-0900
| Virtual Tour | Book Showing | Email a Friend |
Jump To:
At a Glance:
| Type: | Freehold - Detached |
| Area: | Simcoe |
| Municipality: | Tiny |
| Neighbourhood: | Rural Tiny |
| Style: | Bungalow |
| Approximate Age: | 31-50 |
| Tax: | $3,540 |
| Beds: | 2+2 |
| Baths: | 3 |
| Fireplace: | Y |
| Pool: | None |
Locatin Map:
Payment Calculator:



