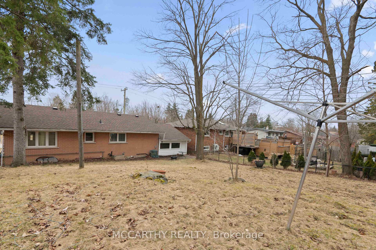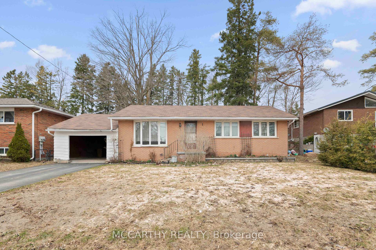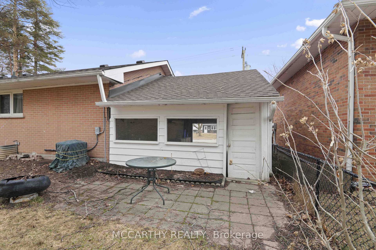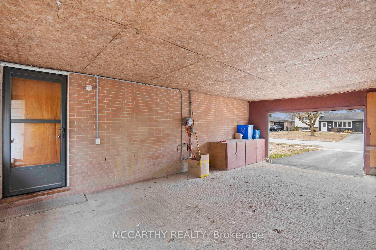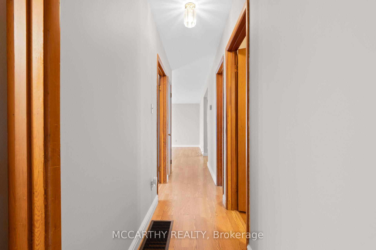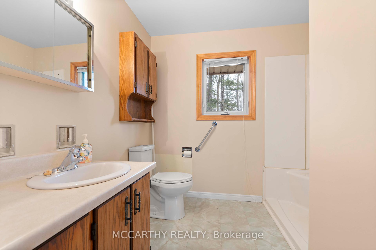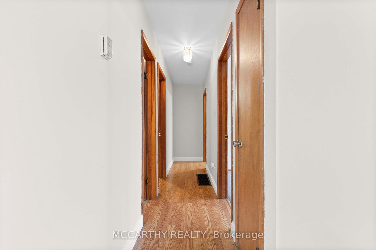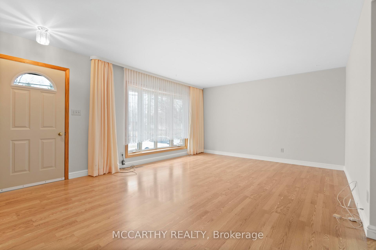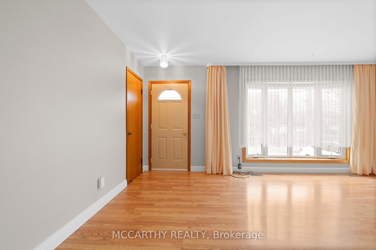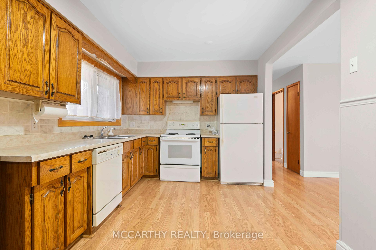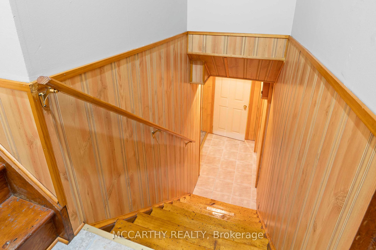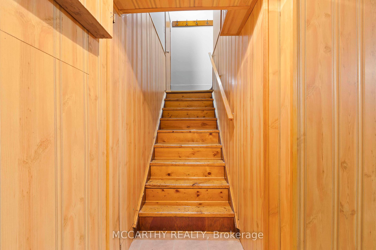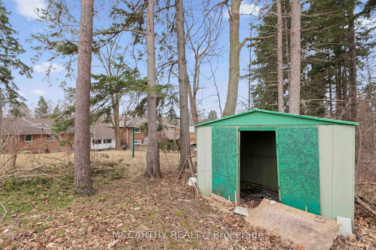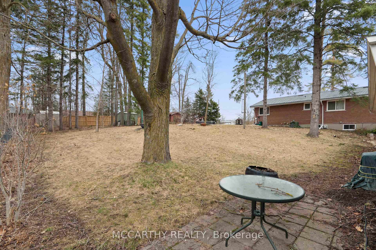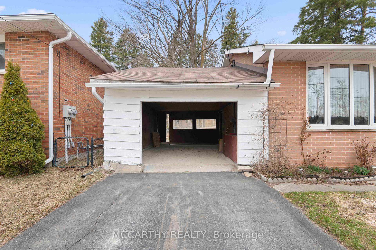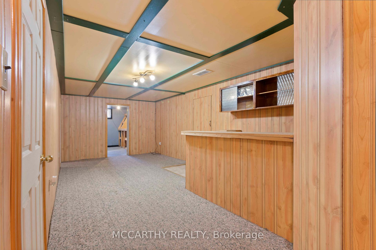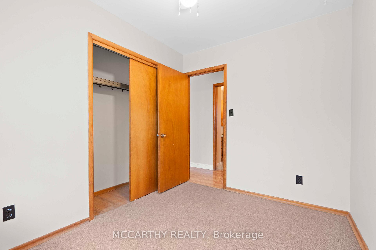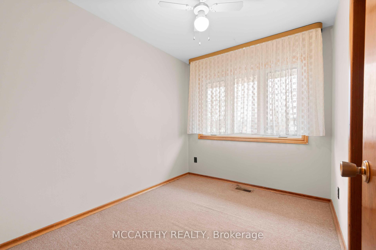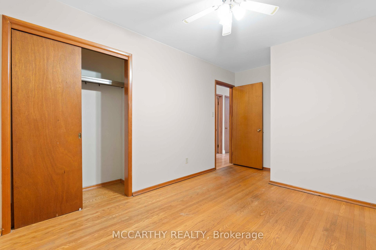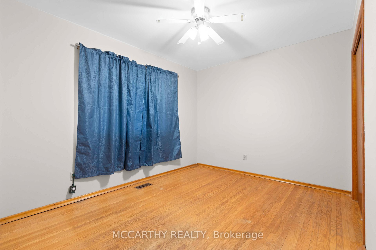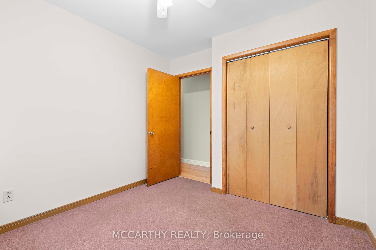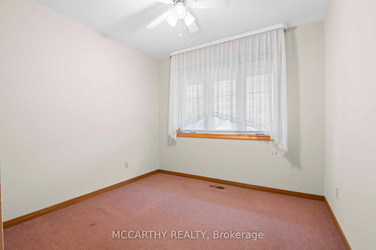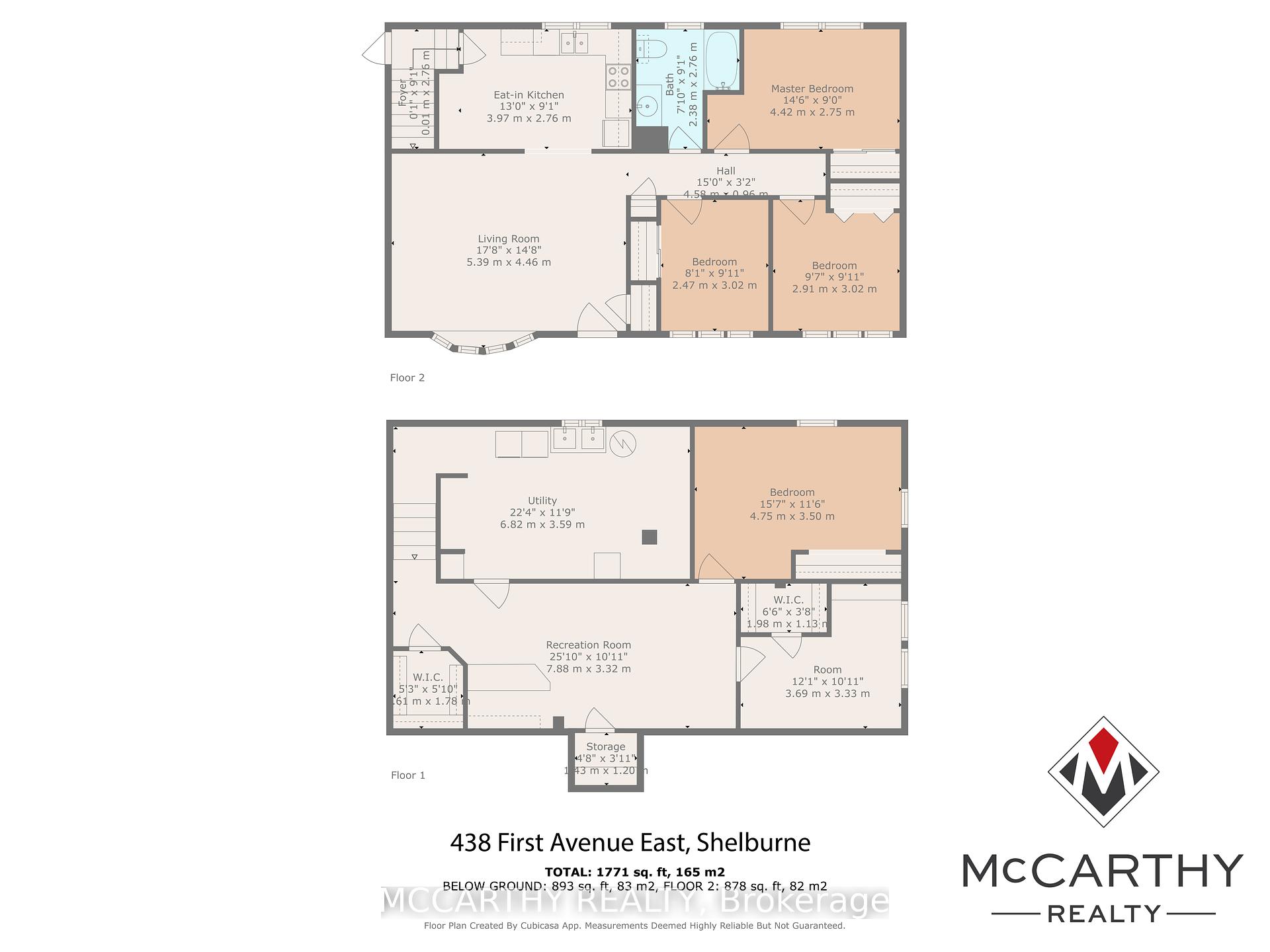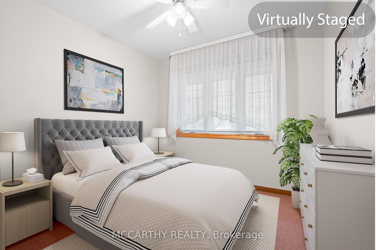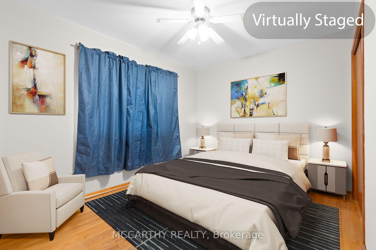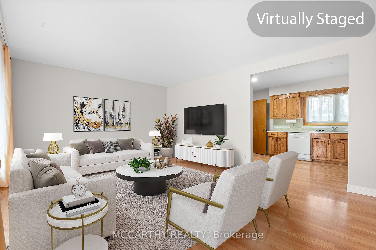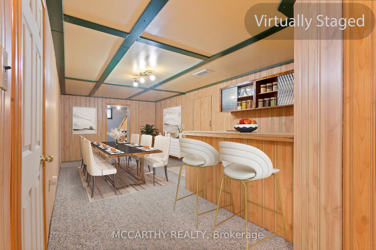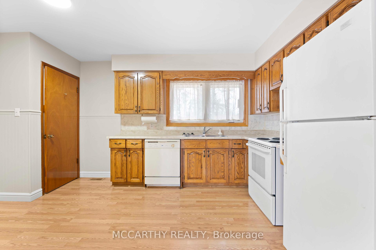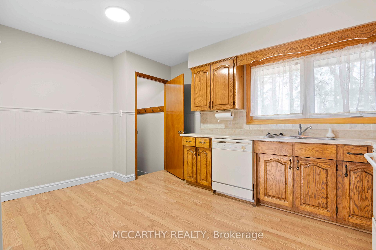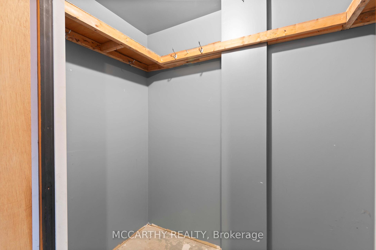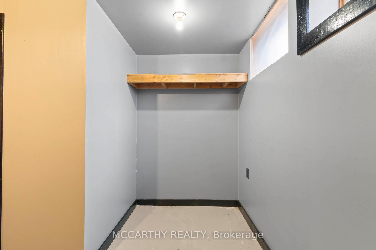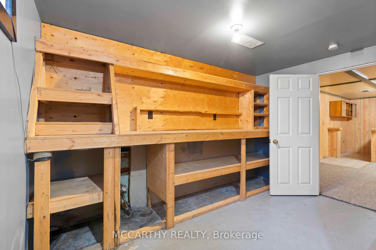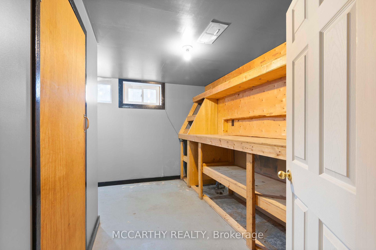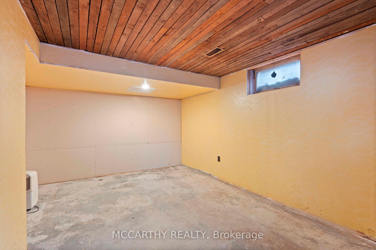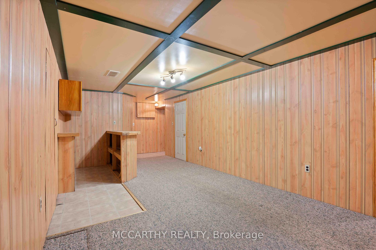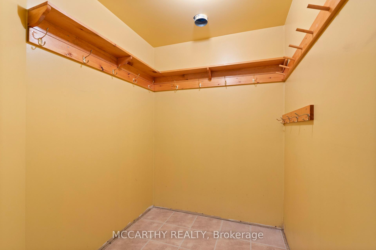$689,000
Available - For Sale
Listing ID: X12077939
438 First Aven East , Shelburne, L9V 2Z6, Dufferin
| This charming detached bungalow in Shelburne features 4 bedrooms, 3 bedrooms up and 1 partly finished down. One x 3 pc bath with walk-in shower, Convenient main-floor primary bedroom. plus 2 other good sized bedrooms on main floor. Rec Room with Dry Bar, Workshop room plus lower level laundry room. One-car carport with enclosed sides Walk out to Large back yard with mature trees. Prime location close to downtown Shelburne and shopping, this home is perfect for first-time buyers or those looking to downsize or for a growing family. |
| Price | $689,000 |
| Taxes: | $3627.00 |
| Assessment Year: | 2025 |
| Occupancy: | Vacant |
| Address: | 438 First Aven East , Shelburne, L9V 2Z6, Dufferin |
| Acreage: | < .50 |
| Directions/Cross Streets: | Greenwood & First Ave. E |
| Rooms: | 6 |
| Rooms +: | 5 |
| Bedrooms: | 3 |
| Bedrooms +: | 1 |
| Family Room: | F |
| Basement: | Full, Partially Fi |
| Level/Floor | Room | Length(ft) | Width(ft) | Descriptions | |
| Room 1 | Main | Kitchen | 13.02 | 9.05 | Laminate, Window, Eat-in Kitchen |
| Room 2 | Main | Living Ro | 17.68 | 14.63 | Laminate, Bow Window, Closet |
| Room 3 | Main | Bathroom | 7.81 | 9.05 | 3 Pc Bath, Vinyl Floor, Window |
| Room 4 | Main | Primary B | 14.5 | 9.02 | Laminate, Double Closet, Window |
| Room 5 | Main | Bedroom 2 | 9.54 | 9.91 | Window, Closet, Broadloom |
| Room 6 | Main | Bedroom 3 | 8.1 | 9.91 | Large Window, Broadloom, Double Closet |
| Room 7 | Basement | Laundry | 22.37 | 11.78 | Concrete Floor, Double Sink, Above Grade Window |
| Room 8 | Basement | Recreatio | 25.85 | 10.89 | Broadloom, Dry Bar, Panelled |
| Room 9 | Basement | Cold Room | 4.69 | 3.94 | Concrete Floor |
| Room 10 | Basement | Bedroom 4 | 15.58 | 11.48 | Walk-In Closet(s), Above Grade Window, Concrete Floor |
| Room 11 | Basement | Workshop | 12.1 | 10.92 | Closet, Above Grade Window, Concrete Floor |
| Washroom Type | No. of Pieces | Level |
| Washroom Type 1 | 3 | Main |
| Washroom Type 2 | 0 | |
| Washroom Type 3 | 0 | |
| Washroom Type 4 | 0 | |
| Washroom Type 5 | 0 |
| Total Area: | 0.00 |
| Approximatly Age: | 51-99 |
| Property Type: | Detached |
| Style: | Bungalow |
| Exterior: | Brick |
| Garage Type: | Carport |
| (Parking/)Drive: | Tandem |
| Drive Parking Spaces: | 3 |
| Park #1 | |
| Parking Type: | Tandem |
| Park #2 | |
| Parking Type: | Tandem |
| Pool: | None |
| Other Structures: | Garden Shed |
| Approximatly Age: | 51-99 |
| Approximatly Square Footage: | 700-1100 |
| Property Features: | School, Park |
| CAC Included: | N |
| Water Included: | N |
| Cabel TV Included: | N |
| Common Elements Included: | N |
| Heat Included: | N |
| Parking Included: | N |
| Condo Tax Included: | N |
| Building Insurance Included: | N |
| Fireplace/Stove: | N |
| Heat Type: | Forced Air |
| Central Air Conditioning: | Central Air |
| Central Vac: | N |
| Laundry Level: | Syste |
| Ensuite Laundry: | F |
| Elevator Lift: | False |
| Sewers: | Sewer |
| Utilities-Cable: | A |
| Utilities-Hydro: | Y |
$
%
Years
This calculator is for demonstration purposes only. Always consult a professional
financial advisor before making personal financial decisions.
| Although the information displayed is believed to be accurate, no warranties or representations are made of any kind. |
| MCCARTHY REALTY |
|
|

Austin Sold Group Inc
Broker
Dir:
6479397174
Bus:
905-695-7888
Fax:
905-695-0900
| Virtual Tour | Book Showing | Email a Friend |
Jump To:
At a Glance:
| Type: | Freehold - Detached |
| Area: | Dufferin |
| Municipality: | Shelburne |
| Neighbourhood: | Shelburne |
| Style: | Bungalow |
| Approximate Age: | 51-99 |
| Tax: | $3,627 |
| Beds: | 3+1 |
| Baths: | 1 |
| Fireplace: | N |
| Pool: | None |
Locatin Map:
Payment Calculator:



