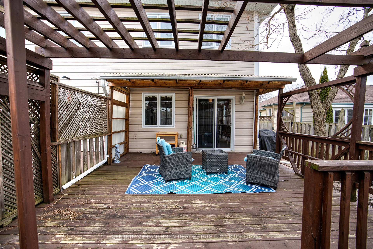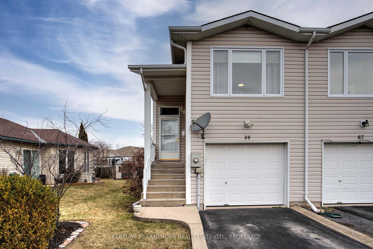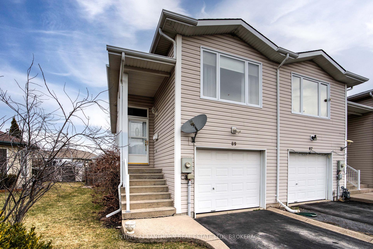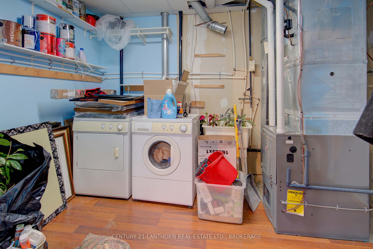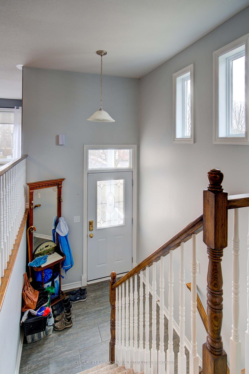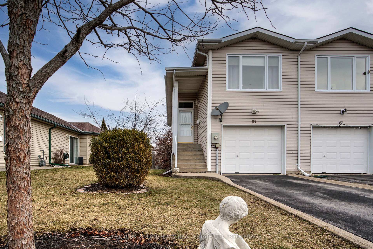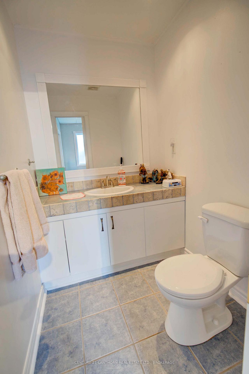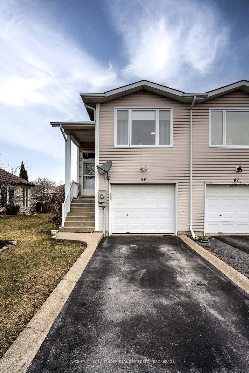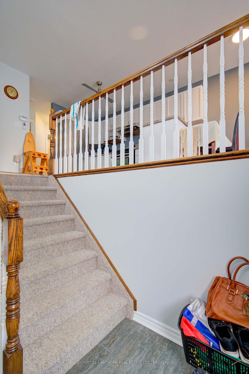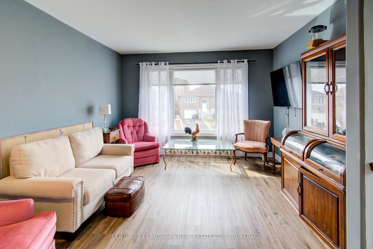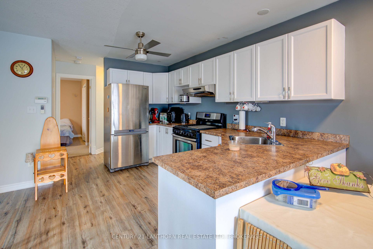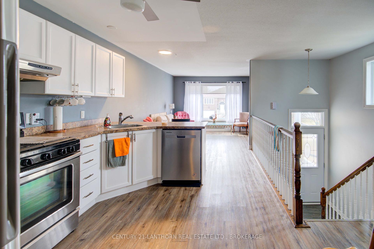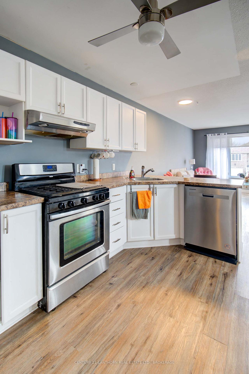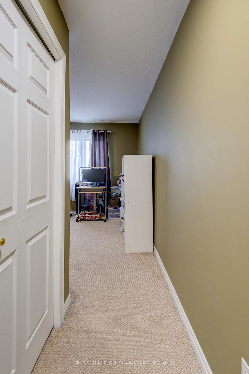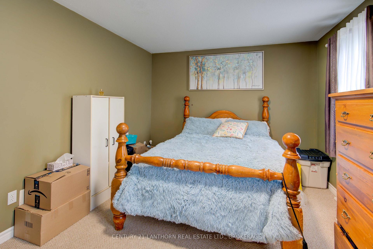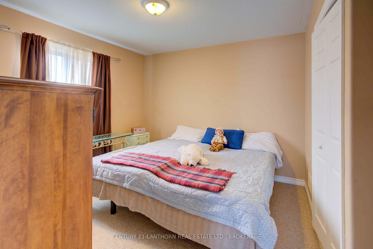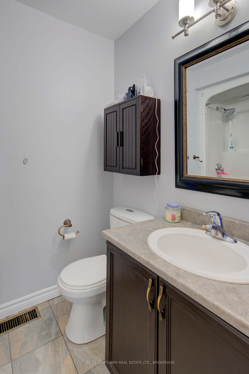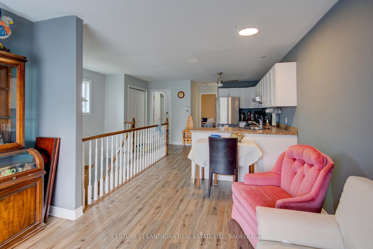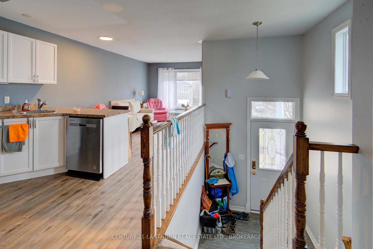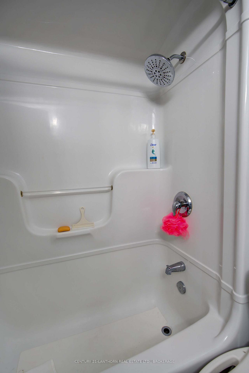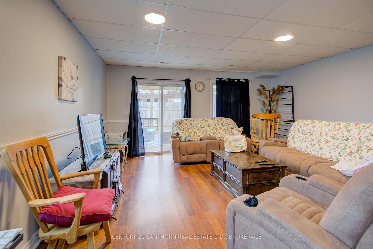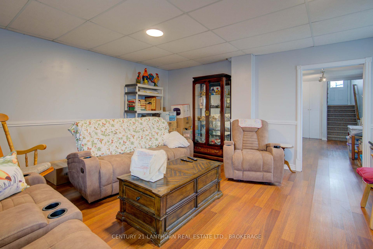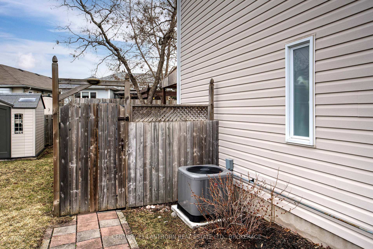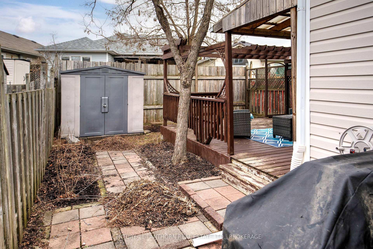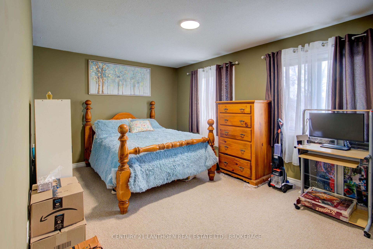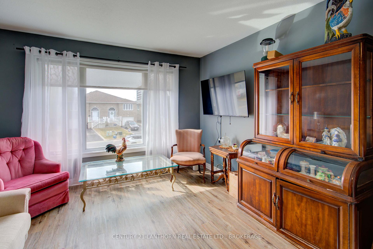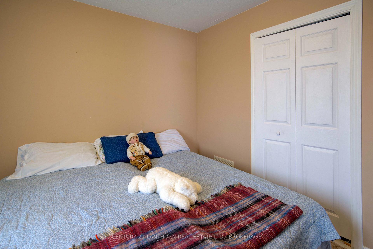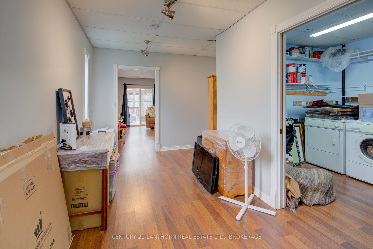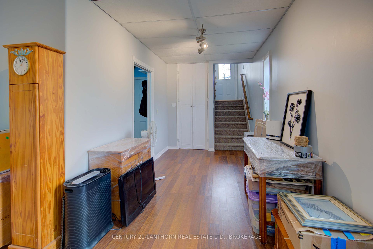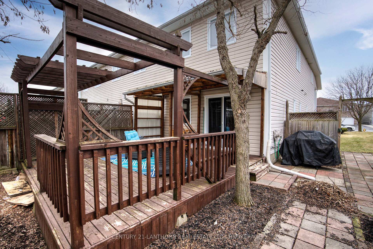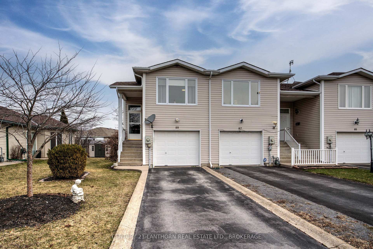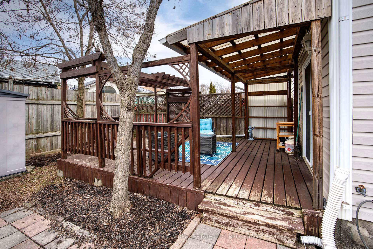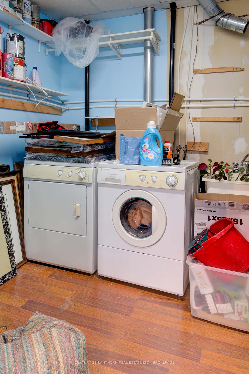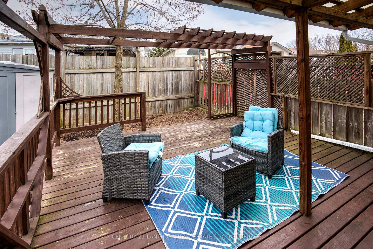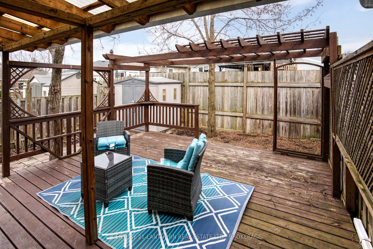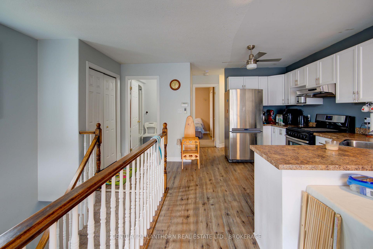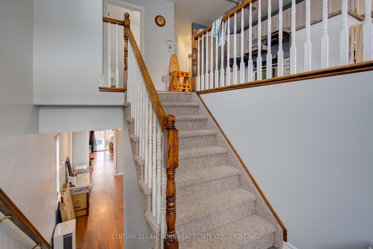$489,900
Available - For Sale
Listing ID: X12076852
89 Briceland Stre , Kingston, K7K 7H9, Frontenac
| This beautiful end unit townhouse is perfect for First Time Home Buyers . The main floor is bright and open, and has newer flooring. Two good size bedrooms and a full bath, along with the open concept kitchen/dining/living room.The lower level, which is completely above grade, directly from the attached single car garage. The lower level has a 2pc bath as well as a huge Family room with patio door walkout to private backyard with deck and pergola. Roof, furnace and central air, all were replaced in 2021by the previous owner. Close to downtown, schools and an easy access to CFB via the new Waaban bridge. This house can be an ideal choice for military families. |
| Price | $489,900 |
| Taxes: | $3193.00 |
| Assessment Year: | 2024 |
| Occupancy: | Owner |
| Address: | 89 Briceland Stre , Kingston, K7K 7H9, Frontenac |
| Directions/Cross Streets: | Montreal st. and John Counter Blvd. |
| Rooms: | 5 |
| Bedrooms: | 2 |
| Bedrooms +: | 0 |
| Family Room: | T |
| Basement: | Finished wit |
| Level/Floor | Room | Length(ft) | Width(ft) | Descriptions | |
| Room 1 | Main | Bedroom | 16.66 | 10.92 | |
| Room 2 | Main | Bedroom 2 | 12.82 | 10.92 | |
| Room 3 | Main | Living Ro | 11.87 | 10.43 | |
| Room 4 | Main | Kitchen | 9.54 | 12.56 | |
| Room 5 | Main | Foyer | 6.82 | 5.81 | |
| Room 6 | Main | Dining Ro | 9.54 | 5.54 | |
| Room 7 | Lower | Family Ro | 16.6 | 16.07 | |
| Room 8 | Lower | Utility R | 8.43 | 11.35 | |
| Room 9 | Lower | Powder Ro | 5.74 | 4.59 | |
| Room 10 |
| Washroom Type | No. of Pieces | Level |
| Washroom Type 1 | 4 | Main |
| Washroom Type 2 | 2 | Lower |
| Washroom Type 3 | 0 | |
| Washroom Type 4 | 0 | |
| Washroom Type 5 | 0 |
| Total Area: | 0.00 |
| Approximatly Age: | 16-30 |
| Property Type: | Att/Row/Townhouse |
| Style: | Bungalow-Raised |
| Exterior: | Vinyl Siding |
| Garage Type: | Attached |
| (Parking/)Drive: | Inside Ent |
| Drive Parking Spaces: | 2 |
| Park #1 | |
| Parking Type: | Inside Ent |
| Park #2 | |
| Parking Type: | Inside Ent |
| Park #3 | |
| Parking Type: | Private |
| Pool: | None |
| Other Structures: | Shed, Gazebo, |
| Approximatly Age: | 16-30 |
| Approximatly Square Footage: | 1100-1500 |
| Property Features: | Public Trans, School |
| CAC Included: | N |
| Water Included: | N |
| Cabel TV Included: | N |
| Common Elements Included: | N |
| Heat Included: | N |
| Parking Included: | N |
| Condo Tax Included: | N |
| Building Insurance Included: | N |
| Fireplace/Stove: | Y |
| Heat Type: | Forced Air |
| Central Air Conditioning: | Central Air |
| Central Vac: | N |
| Laundry Level: | Syste |
| Ensuite Laundry: | F |
| Sewers: | Sewer |
| Utilities-Cable: | Y |
| Utilities-Hydro: | Y |
$
%
Years
This calculator is for demonstration purposes only. Always consult a professional
financial advisor before making personal financial decisions.
| Although the information displayed is believed to be accurate, no warranties or representations are made of any kind. |
| CENTURY 21-LANTHORN REAL ESTATE LTD., BROKERAGE |
|
|

Austin Sold Group Inc
Broker
Dir:
6479397174
Bus:
905-695-7888
Fax:
905-695-0900
| Book Showing | Email a Friend |
Jump To:
At a Glance:
| Type: | Freehold - Att/Row/Townhouse |
| Area: | Frontenac |
| Municipality: | Kingston |
| Neighbourhood: | 23 - Rideau |
| Style: | Bungalow-Raised |
| Approximate Age: | 16-30 |
| Tax: | $3,193 |
| Beds: | 2 |
| Baths: | 2 |
| Fireplace: | Y |
| Pool: | None |
Locatin Map:
Payment Calculator:



