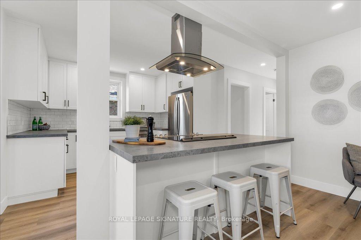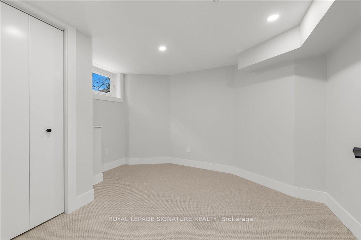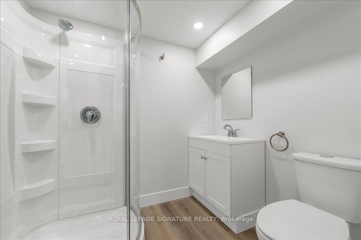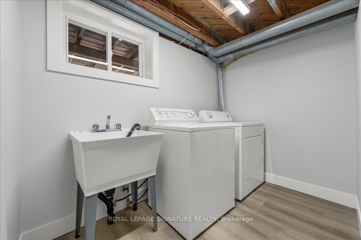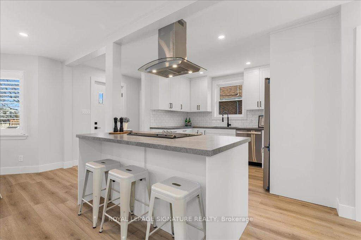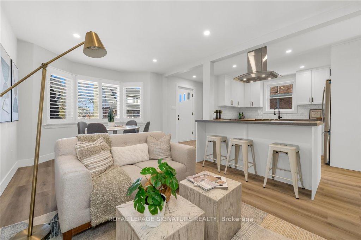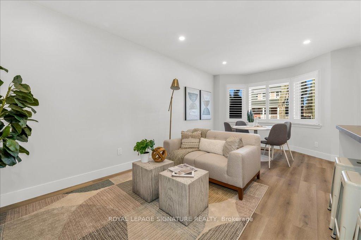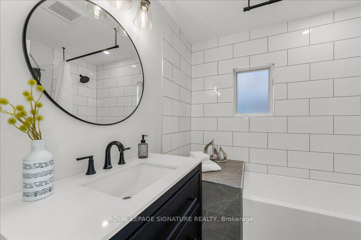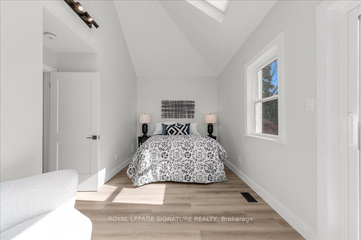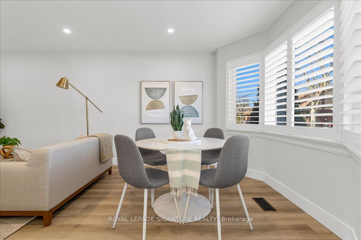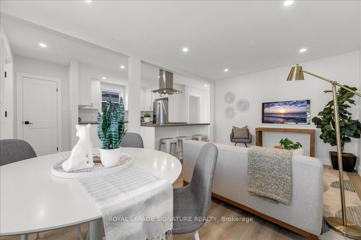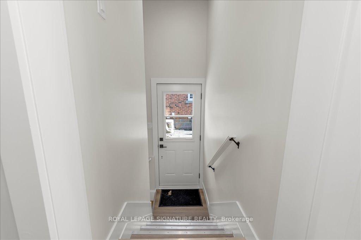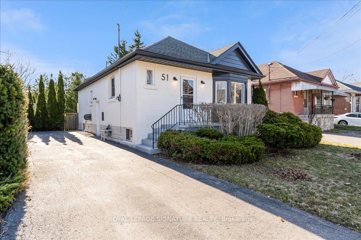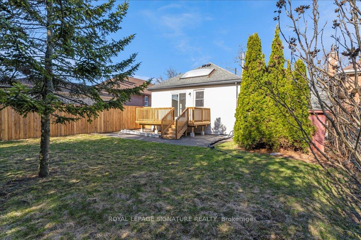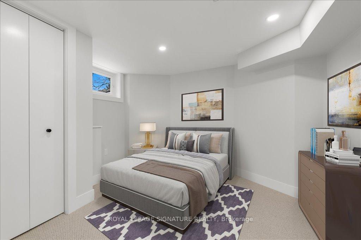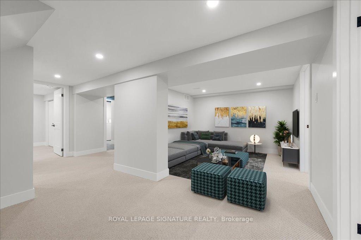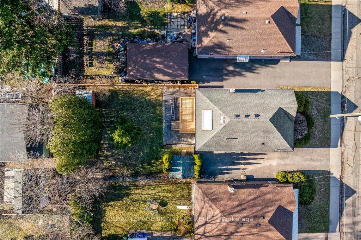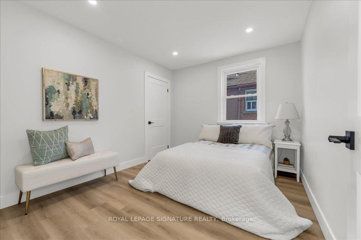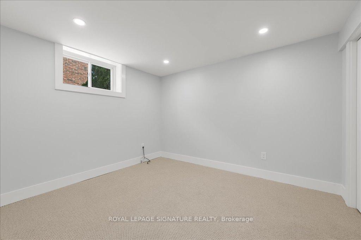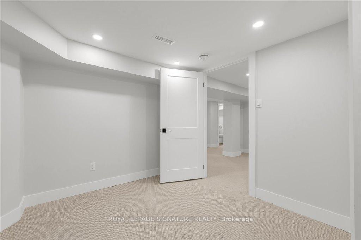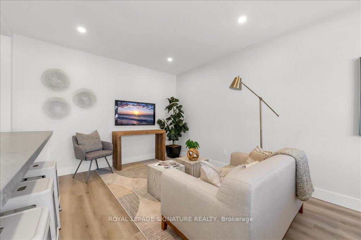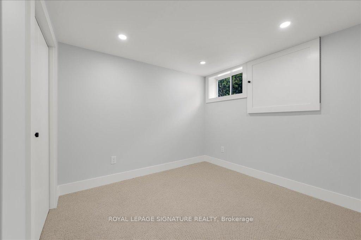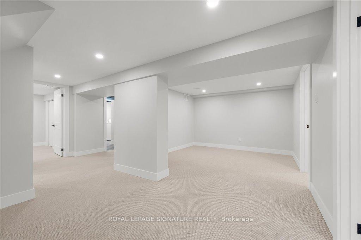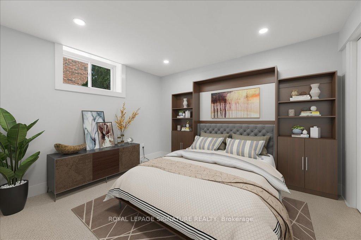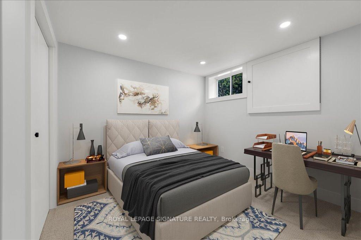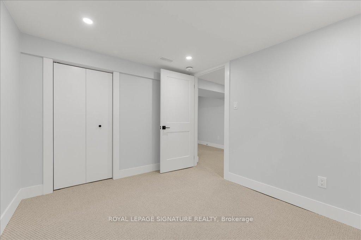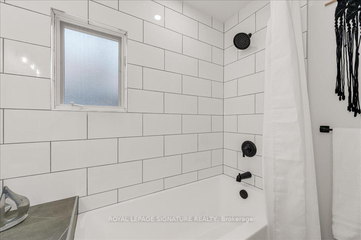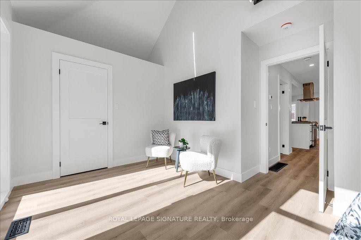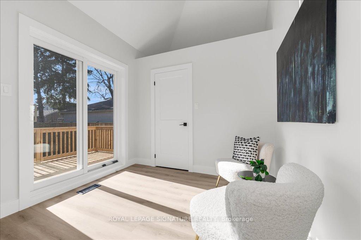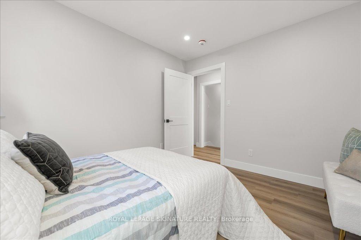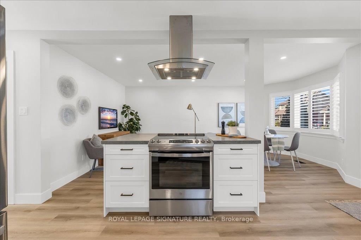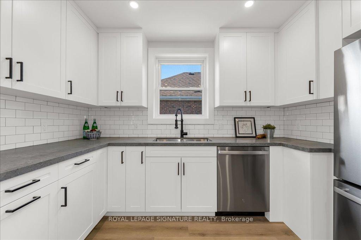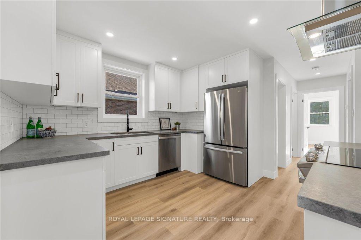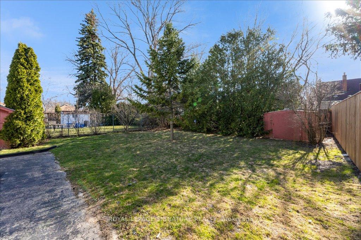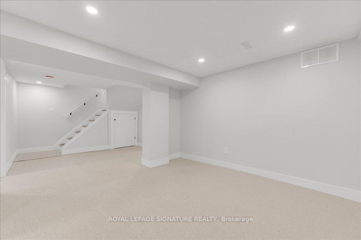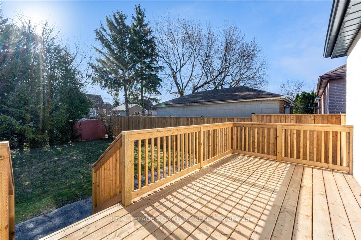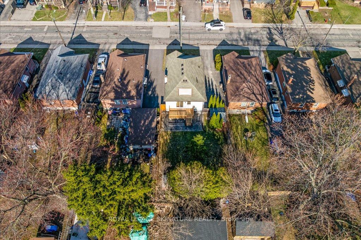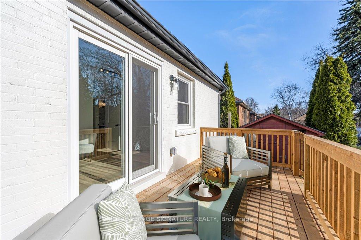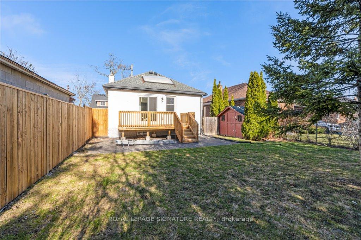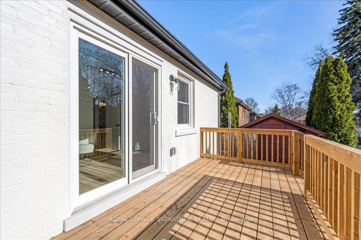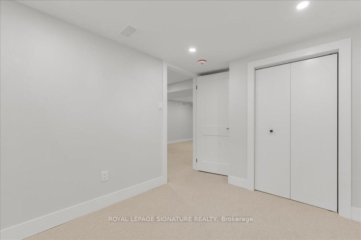$880,000
Available - For Sale
Listing ID: X12078339
51 West 3rd Stre , Hamilton, L9C 3K1, Hamilton
| One-owner home since 1978now fully rebuilt and reimagined into a stylish open-concept 5-bed,two-bath bungalow with 1,563 sqft of finished space. Located on a 40 x 105.75 ft lot in the heart of West Hamilton Mountains Bloomington neighbourhood, just minutes to Walmart, Mohawk College, and St. Joes. Stripped to the studs and rebuilt with care, this home features a premium Stall a Canadian-made kitchen with quartz counters, stainless steel appliances, a 72"island, and integrated under-cabinet garbage. The dining rooms bay window and California shutters add charm, while 5.5 baseboards tie it all together. The showstopper? A stunning primary suite with a vaulted ceiling, 6-ft skylight, sliding glass doors to the new back deck, and a walk-in closet your perfect retreat. Exterior waterproofing, French drain system, and sump pump ensure long-term peace of mind. The long private driveway fits three cars comfortably. Welcome home to 51 West 3rd. |
| Price | $880,000 |
| Taxes: | $4015.44 |
| Occupancy: | Vacant |
| Address: | 51 West 3rd Stre , Hamilton, L9C 3K1, Hamilton |
| Directions/Cross Streets: | West 5th St & McElroy Rd W |
| Rooms: | 7 |
| Rooms +: | 7 |
| Bedrooms: | 2 |
| Bedrooms +: | 3 |
| Family Room: | F |
| Basement: | Full, Finished |
| Level/Floor | Room | Length(ft) | Width(ft) | Descriptions | |
| Room 1 | Main | Foyer | 2.98 | 6.49 | Walk-In Closet(s), Leaded Glass, Vinyl Floor |
| Room 2 | Main | Dining Ro | 8.23 | 10.96 | Bay Window, Vinyl Floor, California Shutters |
| Room 3 | Main | Living Ro | 10.56 | 10.96 | Vinyl Floor, Open Concept |
| Room 4 | Main | Kitchen | 11.18 | 11.97 | Quartz Counter, Open Concept, Stainless Steel Appl |
| Room 5 | Main | Primary B | 11.55 | 17.94 | Vaulted Ceiling(s), W/O To Yard, Walk-In Closet(s) |
| Room 6 | Main | Bedroom 2 | 9.58 | 11.15 | Closet, Window, Vinyl Floor |
| Room 7 | Main | Bathroom | 7.05 | 7.31 | 4 Pc Bath, Tile Floor, Window |
| Room 8 | Basement | Recreatio | 10.73 | 21.75 | Open Concept |
| Room 9 | Basement | Bedroom 3 | 8.79 | 10.4 | Closet, Window |
| Room 10 | Basement | Bedroom 4 | 10.27 | 10.33 | Closet, Window |
| Room 11 | Basement | Bedroom 5 | 8.23 | 10.99 | Closet, Window |
| Room 12 | Basement | Bathroom | 6.95 | 5.67 | 3 Pc Bath, Vinyl Floor |
| Room 13 | Basement | Laundry | 9.48 | 10.96 | Vinyl Floor, Window |
| Room 14 | Basement | Utility R | 10.27 | 5.41 | Unfinished |
| Washroom Type | No. of Pieces | Level |
| Washroom Type 1 | 3 | Basement |
| Washroom Type 2 | 4 | Main |
| Washroom Type 3 | 0 | |
| Washroom Type 4 | 0 | |
| Washroom Type 5 | 0 |
| Total Area: | 0.00 |
| Approximatly Age: | 51-99 |
| Property Type: | Detached |
| Style: | Bungalow |
| Exterior: | Brick |
| Garage Type: | None |
| (Parking/)Drive: | Private |
| Drive Parking Spaces: | 3 |
| Park #1 | |
| Parking Type: | Private |
| Park #2 | |
| Parking Type: | Private |
| Pool: | None |
| Other Structures: | Fence - Full, |
| Approximatly Age: | 51-99 |
| Approximatly Square Footage: | 700-1100 |
| Property Features: | Fenced Yard, Hospital |
| CAC Included: | N |
| Water Included: | N |
| Cabel TV Included: | N |
| Common Elements Included: | N |
| Heat Included: | N |
| Parking Included: | N |
| Condo Tax Included: | N |
| Building Insurance Included: | N |
| Fireplace/Stove: | N |
| Heat Type: | Forced Air |
| Central Air Conditioning: | Central Air |
| Central Vac: | N |
| Laundry Level: | Syste |
| Ensuite Laundry: | F |
| Sewers: | Sewer |
$
%
Years
This calculator is for demonstration purposes only. Always consult a professional
financial advisor before making personal financial decisions.
| Although the information displayed is believed to be accurate, no warranties or representations are made of any kind. |
| ROYAL LEPAGE SIGNATURE REALTY |
|
|

Austin Sold Group Inc
Broker
Dir:
6479397174
Bus:
905-695-7888
Fax:
905-695-0900
| Virtual Tour | Book Showing | Email a Friend |
Jump To:
At a Glance:
| Type: | Freehold - Detached |
| Area: | Hamilton |
| Municipality: | Hamilton |
| Neighbourhood: | Bonnington |
| Style: | Bungalow |
| Approximate Age: | 51-99 |
| Tax: | $4,015.44 |
| Beds: | 2+3 |
| Baths: | 2 |
| Fireplace: | N |
| Pool: | None |
Locatin Map:
Payment Calculator:



