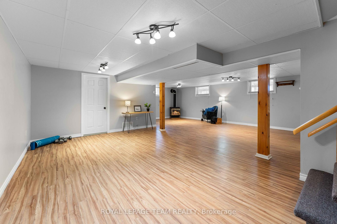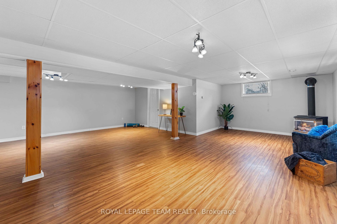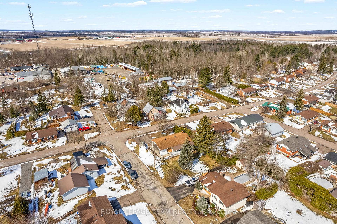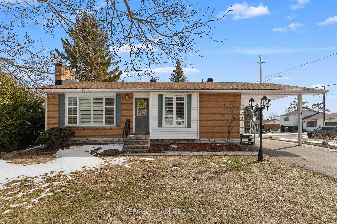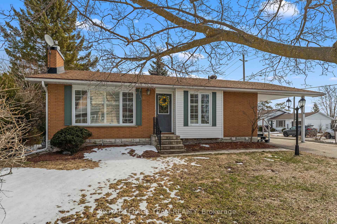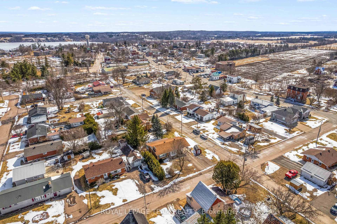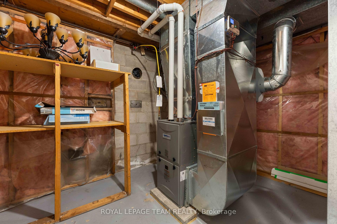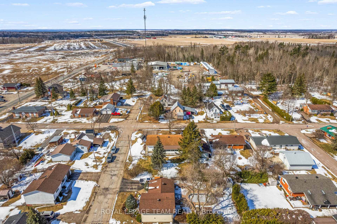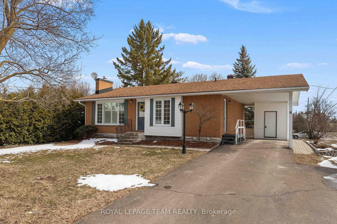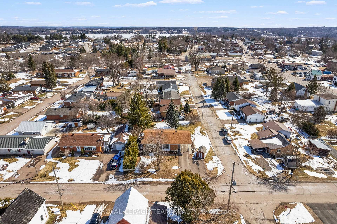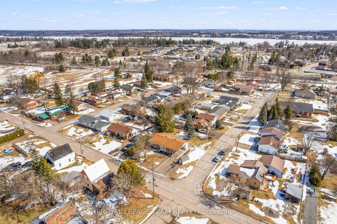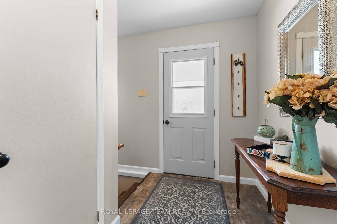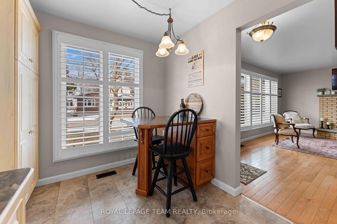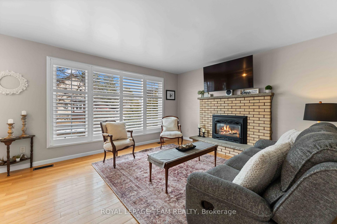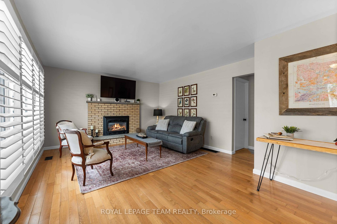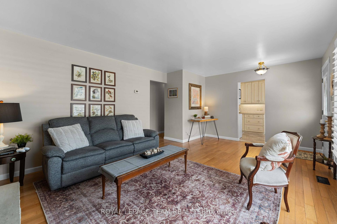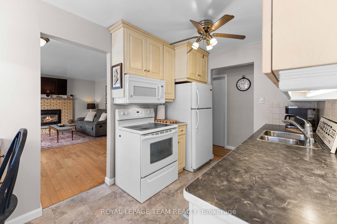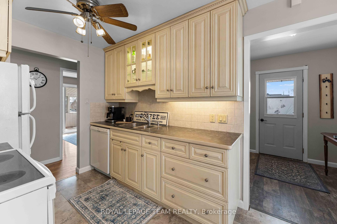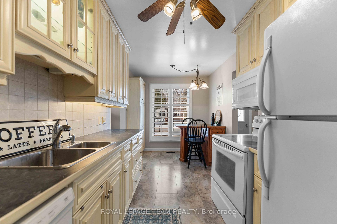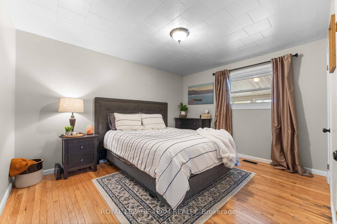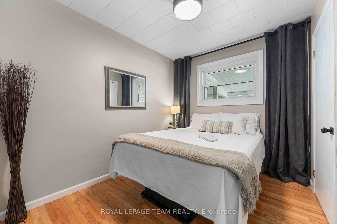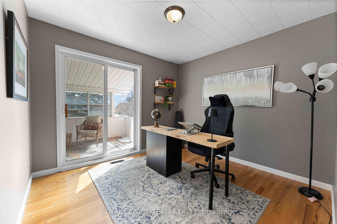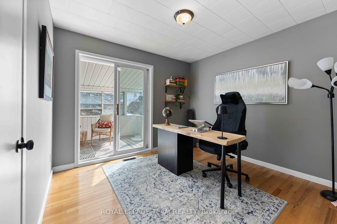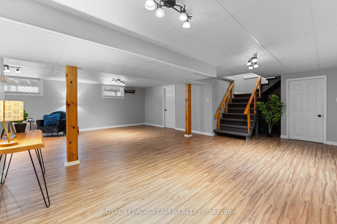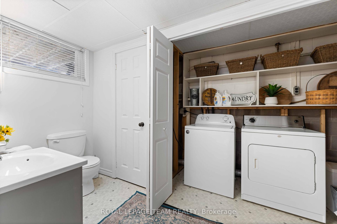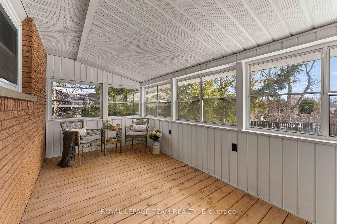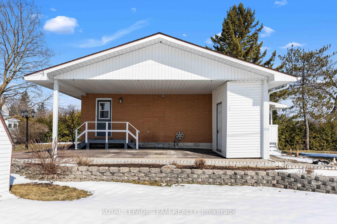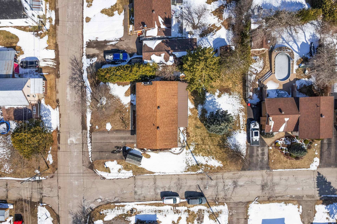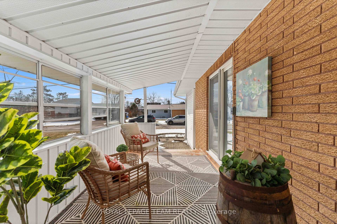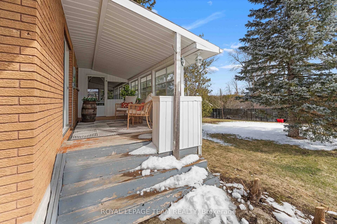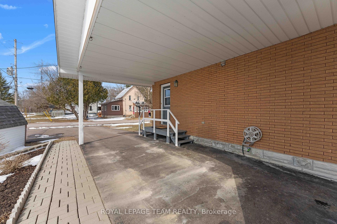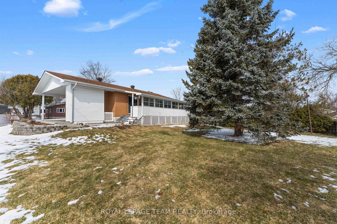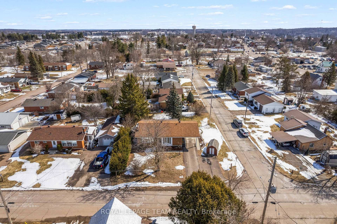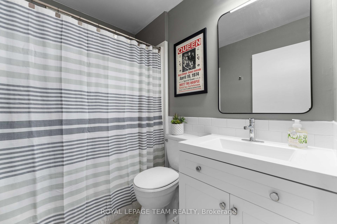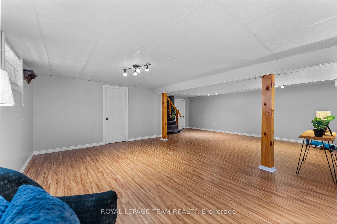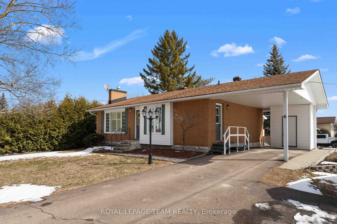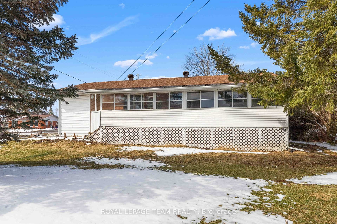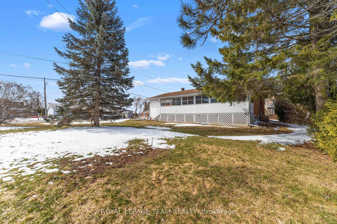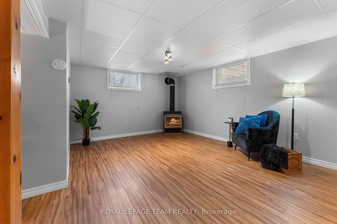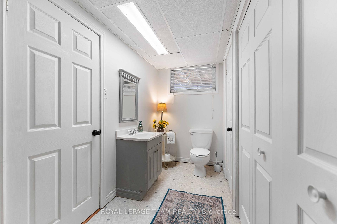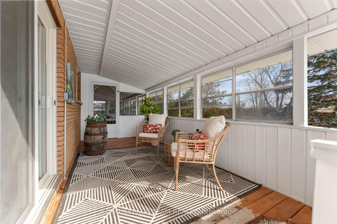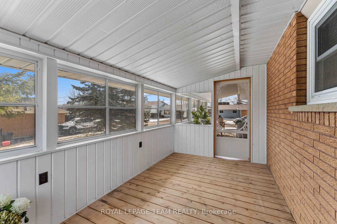$399,900
Available - For Sale
Listing ID: X12077686
6 Ross Stre , Whitewater Region, K0J 1K0, Renfrew
| Welcome to 6 Ross Street, a warm and inviting 3-bedroom bungalow located on a quiet, family-friendly street in the heart of Cobden. This charming home is the perfect opportunity for first-time buyers, seniors wanting to downsize or families looking to settle into a safe and welcoming community. Step into a bright and comfortable livingroom with fireplace, that flows into a functional eat-in kitchen perfect for busy mornings. The home features a newly renovated main floor 4-piece bathroom. Each of the three bedrooms offers plenty of natural light and storage, making this home ideal for young families, or even a home office setup. Downstairs, you'll find a spacious recreation room ideal for family movie nights, a home gym, or entertaining guests. The basement also features a 2-piece bathroom and laundry area, helping to keep life organized and running smoothly. Enjoy extra living space with the sun porch, a perfect spot for coffee, crafts, or keeping an eye on the kids as they play in the yard. Additional highlights include a new Hi-Efficiency gas furnace . Located just minutes from schools, parks, shops, and easy access to Highway 17, this home offers a wonderful blend of small-town charm and everyday convenience. Move-in ready and full of potential this is a home you can grow into. Book your showing today! |
| Price | $399,900 |
| Taxes: | $2647.56 |
| Occupancy: | Owner |
| Address: | 6 Ross Stre , Whitewater Region, K0J 1K0, Renfrew |
| Acreage: | Not Appl |
| Directions/Cross Streets: | Cobden Main Street and Ross St |
| Rooms: | 7 |
| Bedrooms: | 3 |
| Bedrooms +: | 0 |
| Family Room: | T |
| Basement: | Full, Finished |
| Level/Floor | Room | Length(ft) | Width(ft) | Descriptions | |
| Room 1 | Main | Foyer | 7.41 | 5.41 | |
| Room 2 | Main | Kitchen | 14.5 | 8.4 | |
| Room 3 | Main | Living Ro | 18.7 | 12.99 | |
| Room 4 | Main | Primary B | 10.79 | 12.99 | |
| Room 5 | Main | Bedroom 2 | 9.81 | 8 | |
| Room 6 | Main | Bedroom 3 | 10.3 | 9.71 | |
| Room 7 | Main | Bathroom | 7.02 | 5.18 | 4 Pc Bath |
| Room 8 | Lower | Recreatio | 25.58 | 24.6 | |
| Room 9 | Lower | Laundry | 12 | 8.99 | 2 Pc Bath |
| Room 10 | Lower | Furnace R | 8 | 12.99 |
| Washroom Type | No. of Pieces | Level |
| Washroom Type 1 | 4 | Main |
| Washroom Type 2 | 2 | Lower |
| Washroom Type 3 | 0 | |
| Washroom Type 4 | 0 | |
| Washroom Type 5 | 0 |
| Total Area: | 0.00 |
| Property Type: | Detached |
| Style: | Bungalow |
| Exterior: | Brick |
| Garage Type: | Carport |
| Drive Parking Spaces: | 6 |
| Pool: | None |
| Other Structures: | Shed |
| Approximatly Square Footage: | 700-1100 |
| CAC Included: | N |
| Water Included: | N |
| Cabel TV Included: | N |
| Common Elements Included: | N |
| Heat Included: | N |
| Parking Included: | N |
| Condo Tax Included: | N |
| Building Insurance Included: | N |
| Fireplace/Stove: | Y |
| Heat Type: | Forced Air |
| Central Air Conditioning: | Central Air |
| Central Vac: | N |
| Laundry Level: | Syste |
| Ensuite Laundry: | F |
| Elevator Lift: | False |
| Sewers: | Sewer |
| Utilities-Cable: | Y |
| Utilities-Hydro: | Y |
$
%
Years
This calculator is for demonstration purposes only. Always consult a professional
financial advisor before making personal financial decisions.
| Although the information displayed is believed to be accurate, no warranties or representations are made of any kind. |
| ROYAL LEPAGE TEAM REALTY |
|
|

Austin Sold Group Inc
Broker
Dir:
6479397174
Bus:
905-695-7888
Fax:
905-695-0900
| Book Showing | Email a Friend |
Jump To:
At a Glance:
| Type: | Freehold - Detached |
| Area: | Renfrew |
| Municipality: | Whitewater Region |
| Neighbourhood: | 582 - Cobden |
| Style: | Bungalow |
| Tax: | $2,647.56 |
| Beds: | 3 |
| Baths: | 2 |
| Fireplace: | Y |
| Pool: | None |
Locatin Map:
Payment Calculator:



