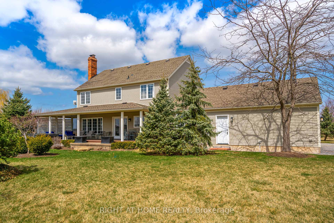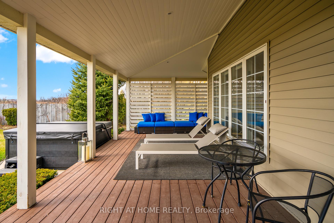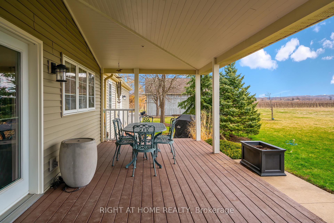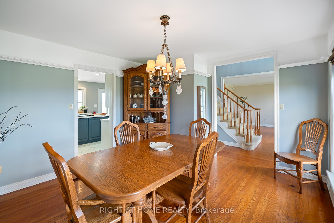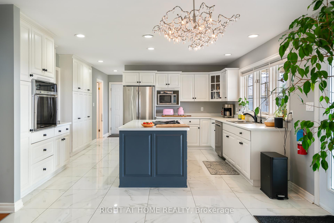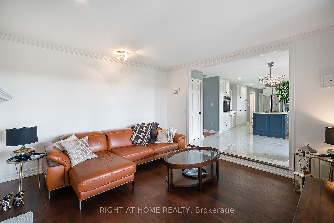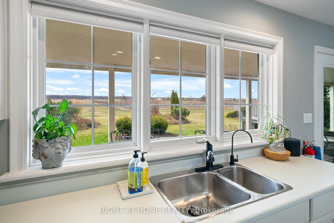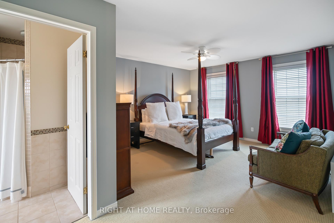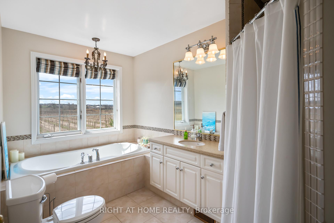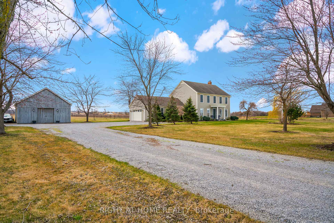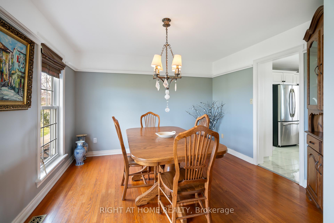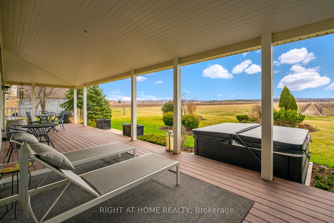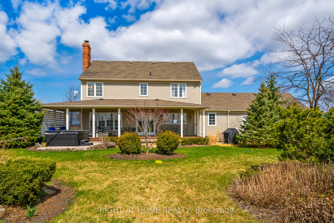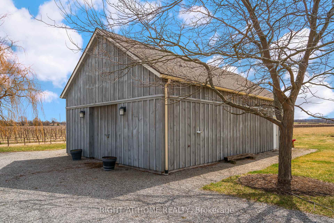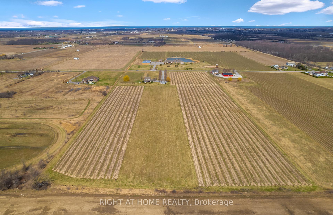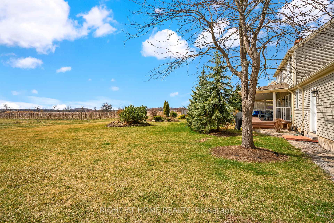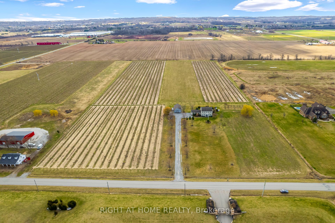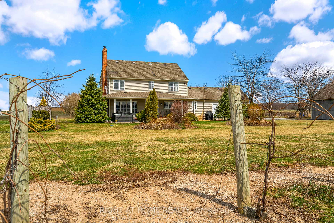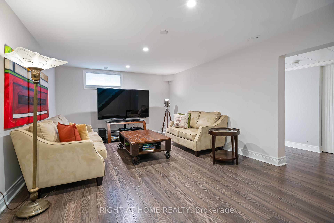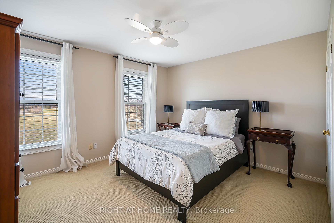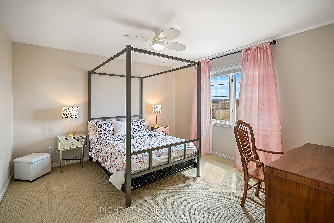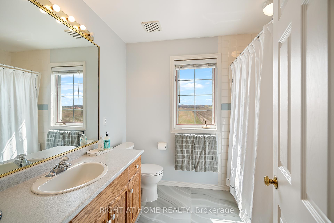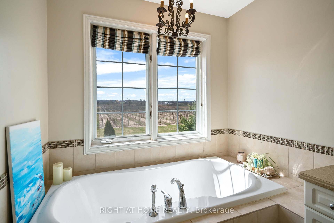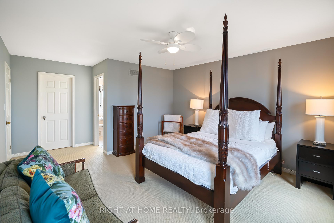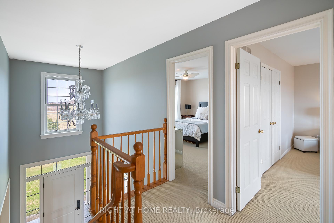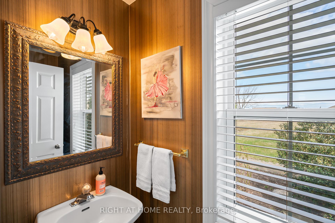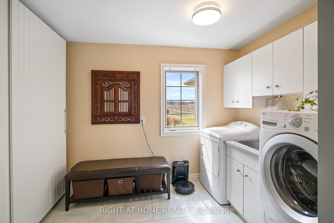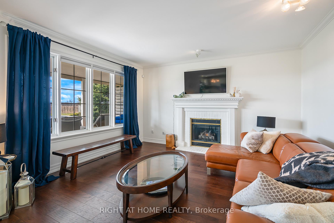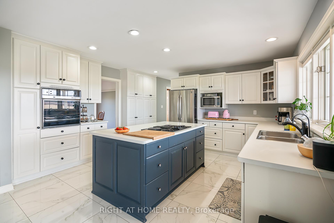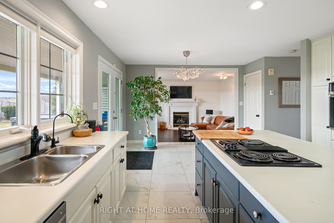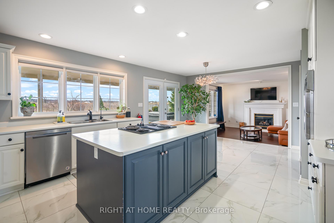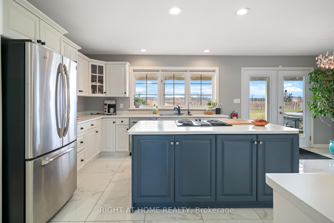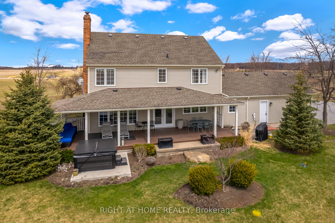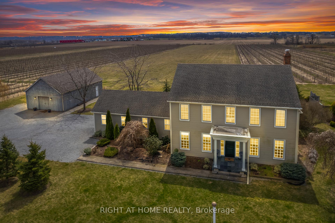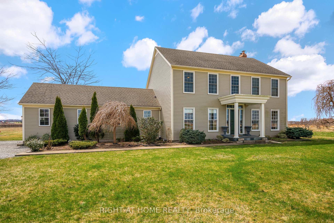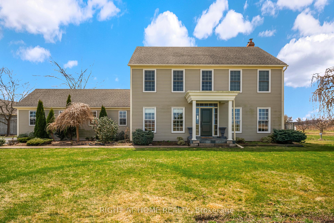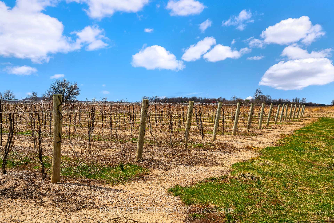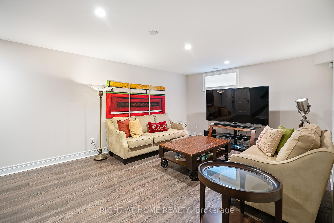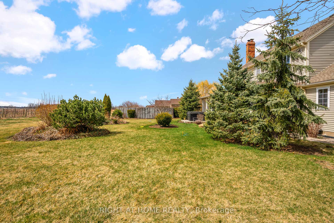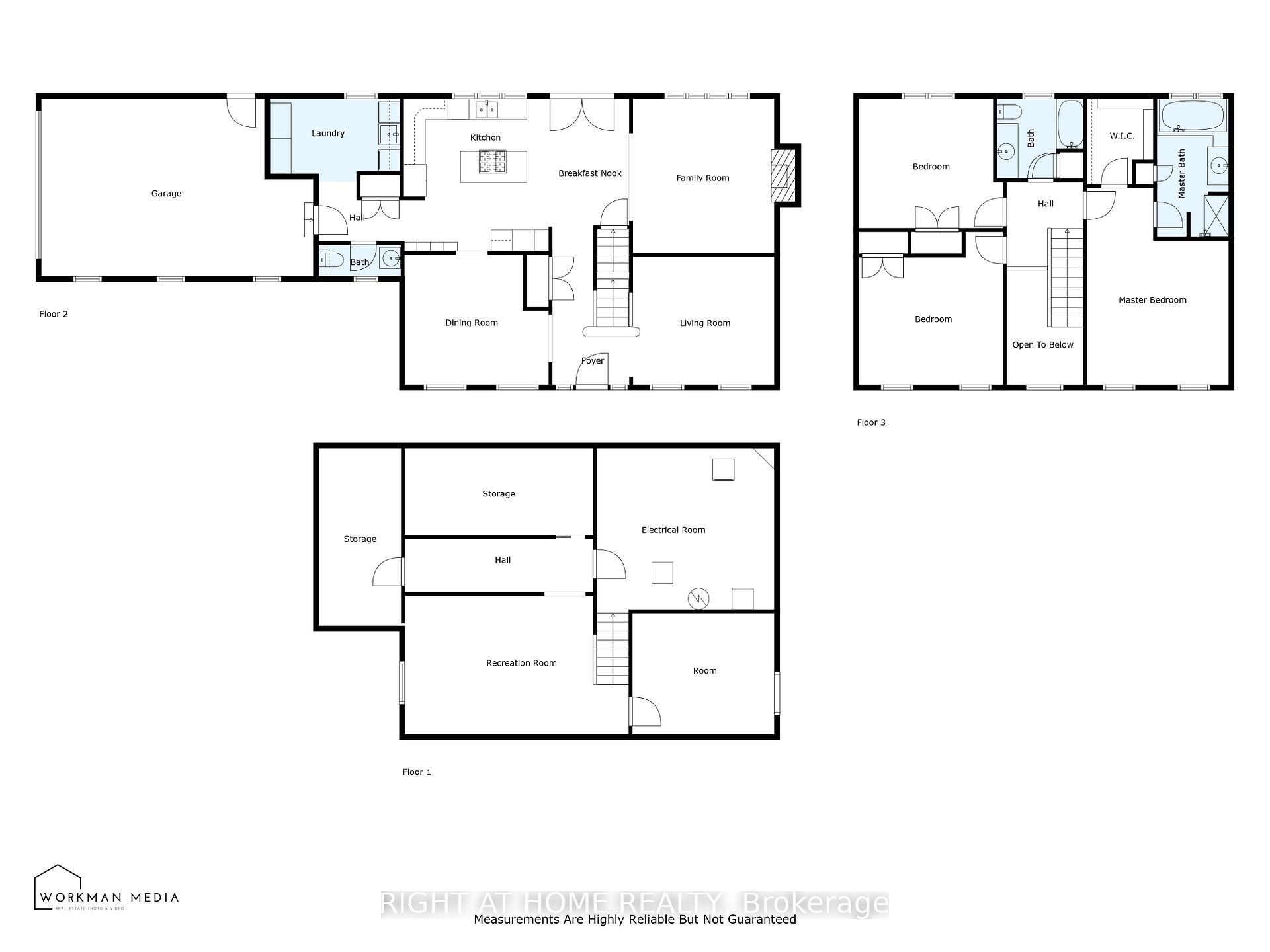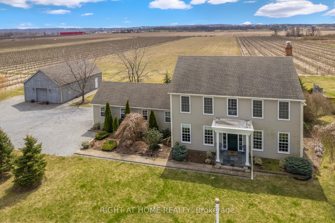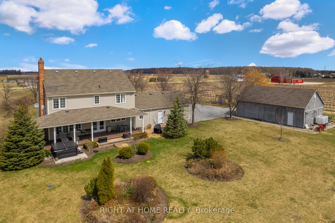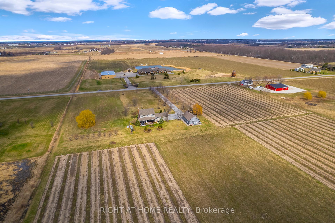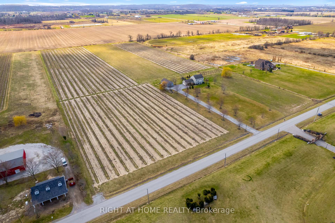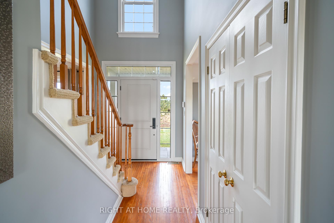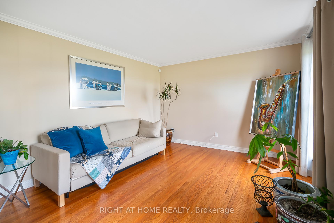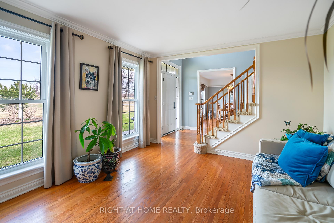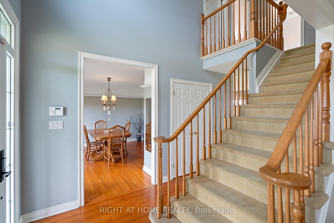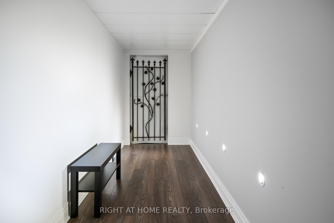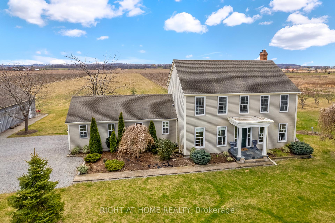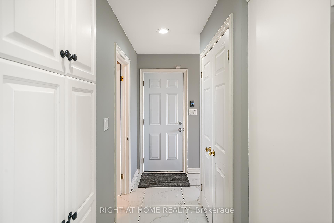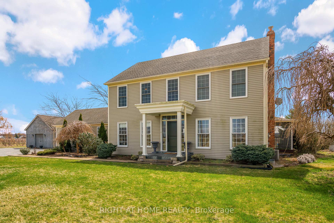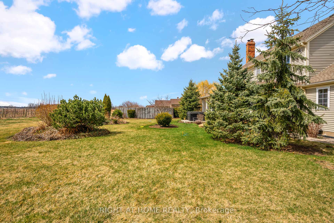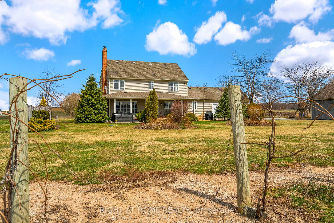$2,800,000
Available - For Sale
Listing ID: X12078378
501 Line 7 Road , Niagara-on-the-Lake, L0S 1J0, Niagara
| Niagara-on-the-Lake Wine Country - you have arrived!! Be the first to debut this dream-starter. Here you will find a gorgeous colonial 2-story home full of charm with endless breathtaking views and privacy. Live the dream lifestyle, own a piece of heaven. 20 acres of land producing 70 tons of grapes (2017) yield of Videl and Marquette variety with possibility of creating your own boutique winery if one desired. Currently the grapes are being farmed until the end of 2025. Care for natural honey under the willow tree, a fun hobby! Enjoy your own fruit from your very own trees (plum, pear, and apple). As you arrive to this address, you will be entering a long driveway, pull up to your colonial beauty sitting next to a barn with so much character. There is a double garage attached to the home. From the front entrance you will find 2 generous spaces left and right - dining room and front living room. At the rear of the main floor is a large kitchen with island and views of the vineyard, including reverse osmosis for clean drinking water. Also a great room with fireplace off the kitchen is perfect for entertaining your weekend guests. Laundry room, guest bathroom, walkout to the terrace and hot tub, all are located here. Sit back and relax after dinner and take in the views. Just breathtaking! So much land for your evening strolls. Upstairs you will find 3 generous bedrooms, 2 full baths including a soaker tub. The lower level is finished with additional family room, bedroom, laundry, furnace room with U.V. air quality system, and storage. This property has so much to offer, plus of course, the charm! A must see! See supplements for additional information. |
| Price | $2,800,000 |
| Taxes: | $4769.61 |
| Assessment Year: | 2025 |
| Occupancy: | Owner |
| Address: | 501 Line 7 Road , Niagara-on-the-Lake, L0S 1J0, Niagara |
| Acreage: | 10-24.99 |
| Directions/Cross Streets: | Concession 7 Rd |
| Rooms: | 13 |
| Rooms +: | 5 |
| Bedrooms: | 3 |
| Bedrooms +: | 1 |
| Family Room: | T |
| Basement: | Finished |
| Level/Floor | Room | Length(ft) | Width(ft) | Descriptions | |
| Room 1 | Main | Foyer | 7.51 | 12.5 | |
| Room 2 | Main | Living Ro | 13.15 | 12 | |
| Room 3 | Main | Dining Ro | 13.42 | 12.17 | |
| Room 4 | Main | Family Ro | 13.15 | 14.33 | |
| Room 5 | Main | Breakfast | 7.15 | 14.17 | |
| Room 6 | Main | Kitchen | 13.84 | 14.17 | |
| Room 7 | Main | Laundry | 12.07 | 7.74 | |
| Room 8 | Main | Bathroom | 2 Pc Bath | ||
| Room 9 | Second | Primary B | 13.15 | 18.34 | 4 Pc Ensuite, Walk-In Closet(s) |
| Room 10 | Second | Bathroom | 4 Pc Ensuite | ||
| Room 11 | Second | Bedroom | 13.48 | 12.07 | |
| Room 12 | Second | Bedroom | 13.42 | 14.24 | |
| Room 13 | Second | Bathroom | 2 Pc Bath | ||
| Room 14 | Basement | Recreatio | 20.83 | 12.92 | |
| Room 15 | Basement | Bedroom | 13.25 | 11.25 |
| Washroom Type | No. of Pieces | Level |
| Washroom Type 1 | 2 | Main |
| Washroom Type 2 | 4 | Second |
| Washroom Type 3 | 0 | |
| Washroom Type 4 | 0 | |
| Washroom Type 5 | 0 |
| Total Area: | 0.00 |
| Approximatly Age: | 31-50 |
| Property Type: | Farm |
| Style: | 2-Storey |
| Exterior: | Vinyl Siding |
| Garage Type: | Attached |
| (Parking/)Drive: | Private |
| Drive Parking Spaces: | 20 |
| Park #1 | |
| Parking Type: | Private |
| Park #2 | |
| Parking Type: | Private |
| Pool: | None |
| Other Structures: | Barn |
| Approximatly Age: | 31-50 |
| Approximatly Square Footage: | 2000-2500 |
| CAC Included: | N |
| Water Included: | N |
| Cabel TV Included: | N |
| Common Elements Included: | N |
| Heat Included: | N |
| Parking Included: | N |
| Condo Tax Included: | N |
| Building Insurance Included: | N |
| Fireplace/Stove: | Y |
| Heat Type: | Forced Air |
| Central Air Conditioning: | Central Air |
| Central Vac: | N |
| Laundry Level: | Syste |
| Ensuite Laundry: | F |
| Sewers: | Septic |
| Utilities-Cable: | Y |
| Utilities-Hydro: | Y |
$
%
Years
This calculator is for demonstration purposes only. Always consult a professional
financial advisor before making personal financial decisions.
| Although the information displayed is believed to be accurate, no warranties or representations are made of any kind. |
| RIGHT AT HOME REALTY |
|
|

Austin Sold Group Inc
Broker
Dir:
6479397174
Bus:
905-695-7888
Fax:
905-695-0900
| Virtual Tour | Book Showing | Email a Friend |
Jump To:
At a Glance:
| Type: | Freehold - Farm |
| Area: | Niagara |
| Municipality: | Niagara-on-the-Lake |
| Neighbourhood: | 105 - St. Davids |
| Style: | 2-Storey |
| Approximate Age: | 31-50 |
| Tax: | $4,769.61 |
| Beds: | 3+1 |
| Baths: | 3 |
| Fireplace: | Y |
| Pool: | None |
Locatin Map:
Payment Calculator:



