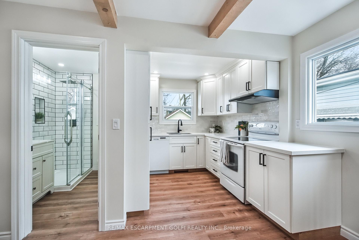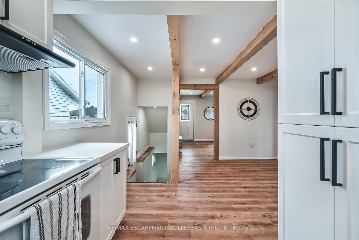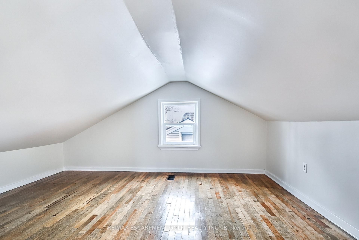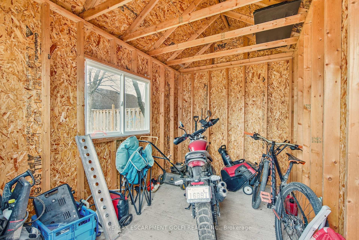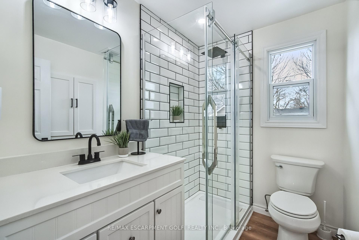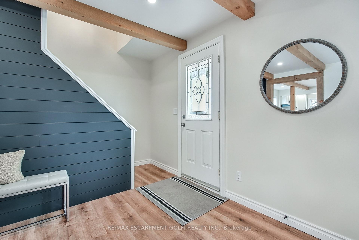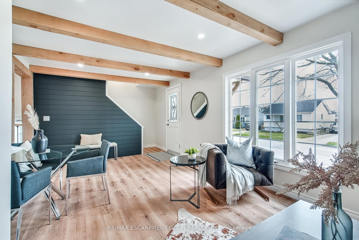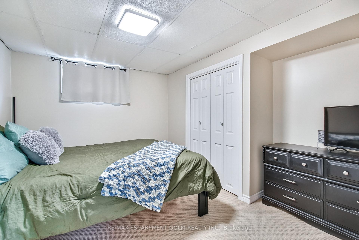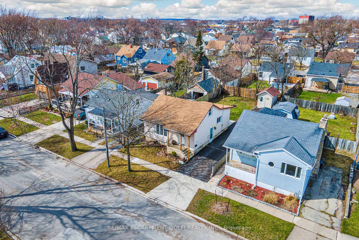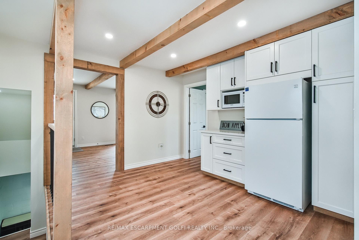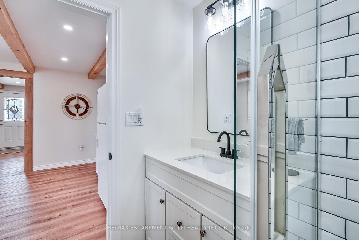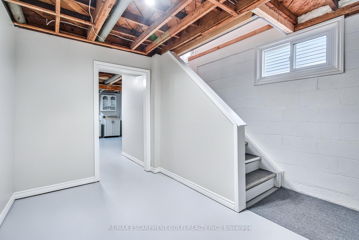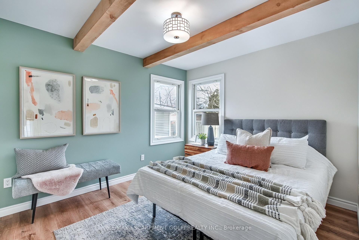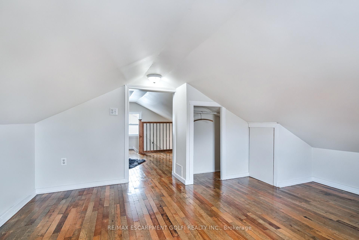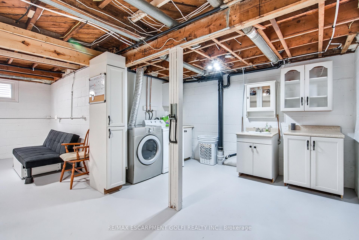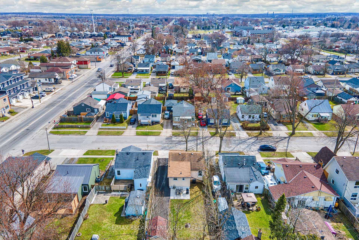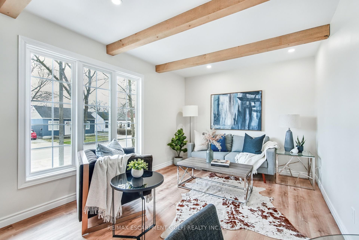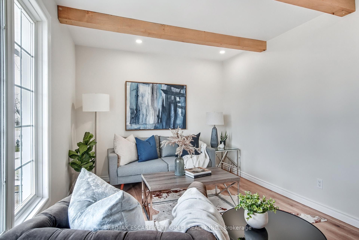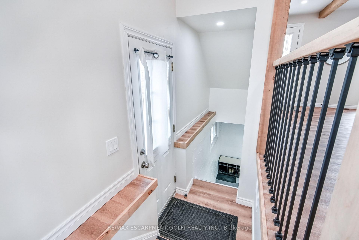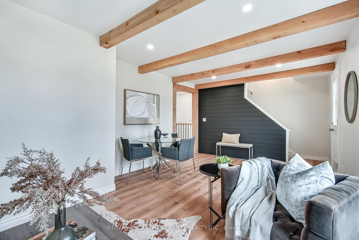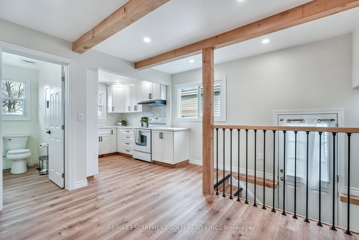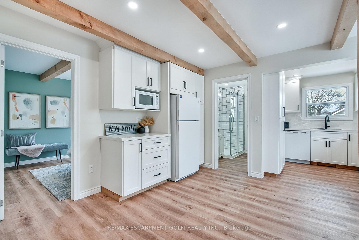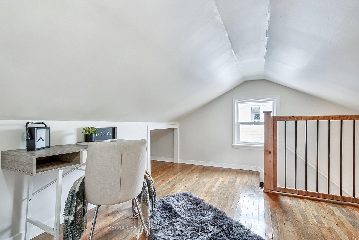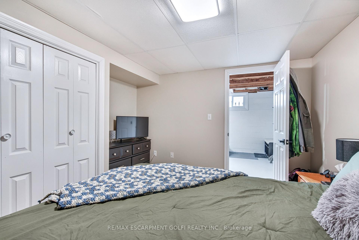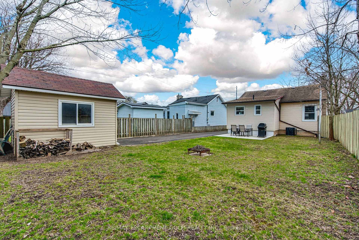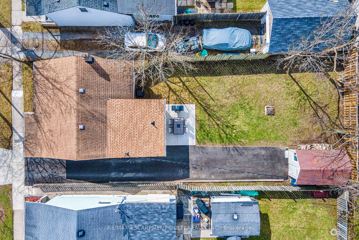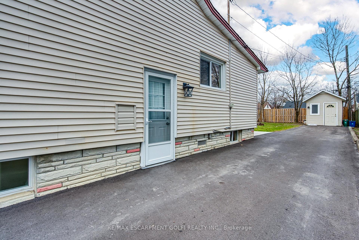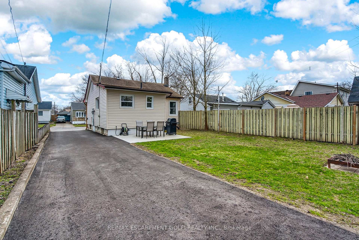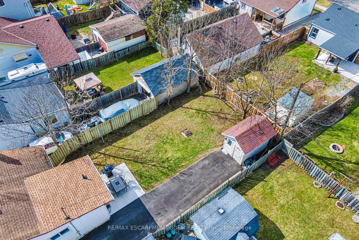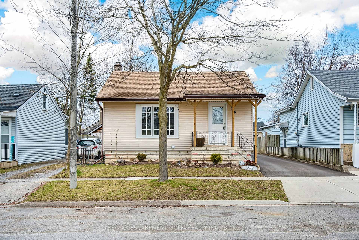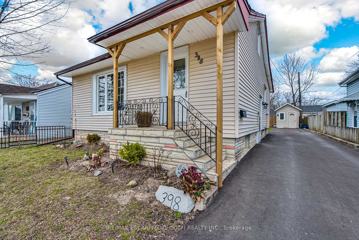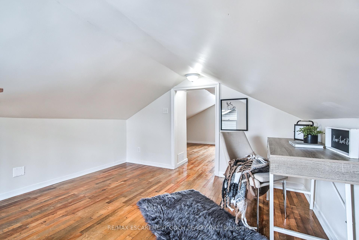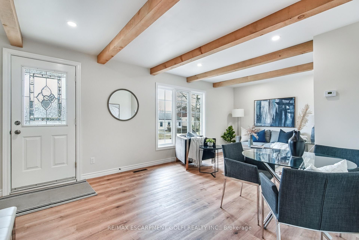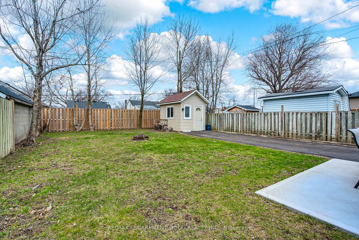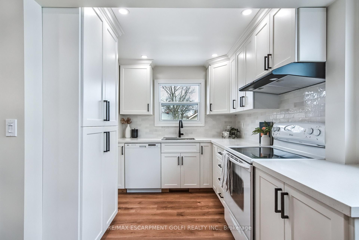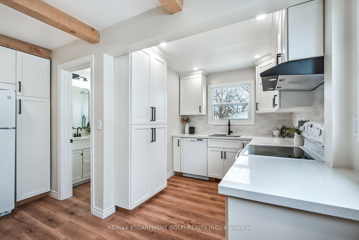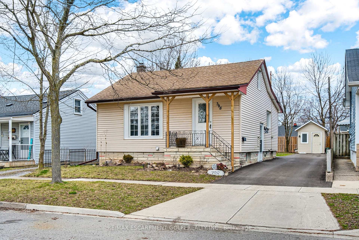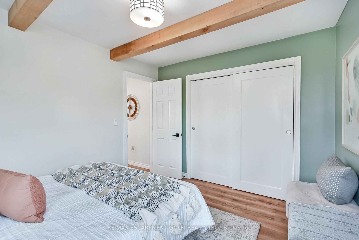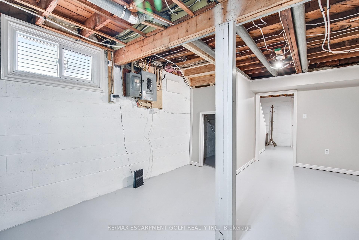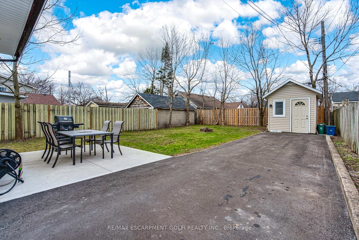$479,000
Available - For Sale
Listing ID: X12078379
398 Navy Stre , Welland, L3B 4Y4, Niagara
| Welcome to this beautifully renovated 1.5-storey home in Welland, fully updated in 2024 and ready for its next owners! Featuring 3 bedrooms and 1 modern bathroom, this home offers stylish upgrades throughout. Step inside to discover a bright, contemporary living space with sleek flooring, fresh paint, and an updated kitchen with stunning quartz countertops and modern appliances. The full basement is partially finished, offering extra living space or the potential to create an in-law suite with its separate side entrance. Outside, enjoy the newly paved 4+ car driveway, a large garden shed on a concrete pad, and a beautiful backyard - perfect for relaxing or entertaining. Stay comfortable year-round with a brand-new AC system. Located in a great Welland neighborhood close to schools, parks, and amenities. |
| Price | $479,000 |
| Taxes: | $1876.00 |
| Occupancy: | Owner |
| Address: | 398 Navy Stre , Welland, L3B 4Y4, Niagara |
| Directions/Cross Streets: | Southworth St |
| Rooms: | 6 |
| Bedrooms: | 2 |
| Bedrooms +: | 1 |
| Family Room: | F |
| Basement: | Full, Partially Fi |
| Level/Floor | Room | Length(ft) | Width(ft) | Descriptions | |
| Room 1 | Main | Living Ro | 20.5 | 11.74 | |
| Room 2 | Main | Dining Ro | 11.58 | 9.84 | |
| Room 3 | Main | Kitchen | 10.07 | 7.58 | |
| Room 4 | Main | Bedroom | 11.74 | 9.84 | |
| Room 5 | Main | Bathroom | 7.51 | 5.41 | 3 Pc Bath |
| Room 6 | Second | Den | 11.74 | 11.09 | |
| Room 7 | Second | Bedroom | 13.84 | 11.74 | |
| Room 8 | Lower | Bedroom | 10.82 | 8.99 | |
| Room 9 | Lower | Utility R | 11.41 | 11.15 | |
| Room 10 | Lower | Laundry | 12.17 | 7.08 |
| Washroom Type | No. of Pieces | Level |
| Washroom Type 1 | 3 | |
| Washroom Type 2 | 0 | |
| Washroom Type 3 | 0 | |
| Washroom Type 4 | 0 | |
| Washroom Type 5 | 0 |
| Total Area: | 0.00 |
| Approximatly Age: | 51-99 |
| Property Type: | Detached |
| Style: | 1 1/2 Storey |
| Exterior: | Vinyl Siding |
| Garage Type: | None |
| (Parking/)Drive: | Front Yard |
| Drive Parking Spaces: | 4 |
| Park #1 | |
| Parking Type: | Front Yard |
| Park #2 | |
| Parking Type: | Front Yard |
| Park #3 | |
| Parking Type: | Private |
| Pool: | None |
| Other Structures: | Garden Shed |
| Approximatly Age: | 51-99 |
| Approximatly Square Footage: | 700-1100 |
| Property Features: | Park, School |
| CAC Included: | N |
| Water Included: | N |
| Cabel TV Included: | N |
| Common Elements Included: | N |
| Heat Included: | N |
| Parking Included: | N |
| Condo Tax Included: | N |
| Building Insurance Included: | N |
| Fireplace/Stove: | N |
| Heat Type: | Forced Air |
| Central Air Conditioning: | Central Air |
| Central Vac: | N |
| Laundry Level: | Syste |
| Ensuite Laundry: | F |
| Elevator Lift: | False |
| Sewers: | Sewer |
| Water: | Water Sys |
| Water Supply Types: | Water System |
| Utilities-Cable: | A |
| Utilities-Hydro: | Y |
$
%
Years
This calculator is for demonstration purposes only. Always consult a professional
financial advisor before making personal financial decisions.
| Although the information displayed is believed to be accurate, no warranties or representations are made of any kind. |
| RE/MAX ESCARPMENT GOLFI REALTY INC. |
|
|

Austin Sold Group Inc
Broker
Dir:
6479397174
Bus:
905-695-7888
Fax:
905-695-0900
| Book Showing | Email a Friend |
Jump To:
At a Glance:
| Type: | Freehold - Detached |
| Area: | Niagara |
| Municipality: | Welland |
| Neighbourhood: | 773 - Lincoln/Crowland |
| Style: | 1 1/2 Storey |
| Approximate Age: | 51-99 |
| Tax: | $1,876 |
| Beds: | 2+1 |
| Baths: | 1 |
| Fireplace: | N |
| Pool: | None |
Locatin Map:
Payment Calculator:



