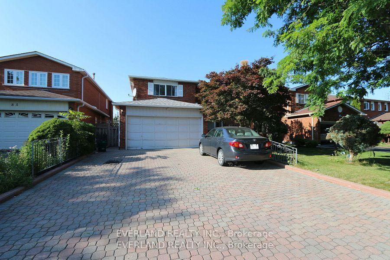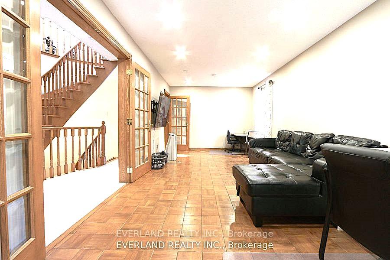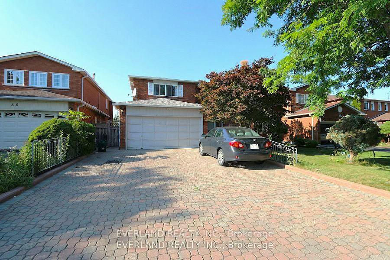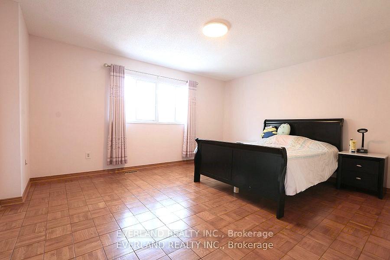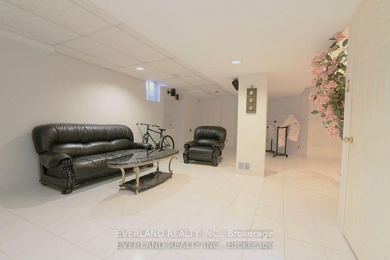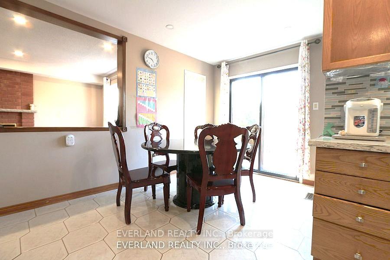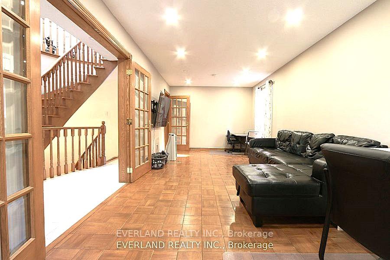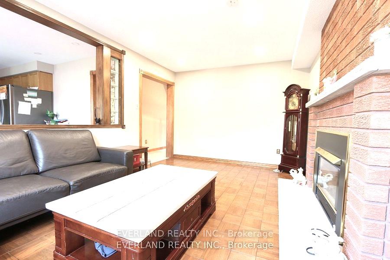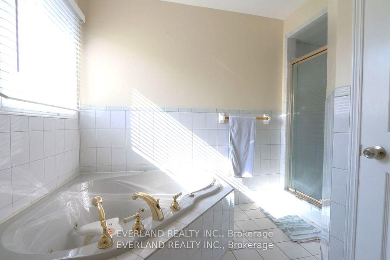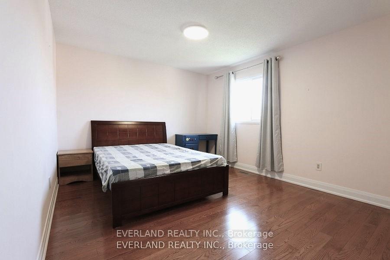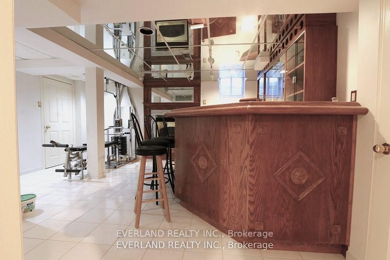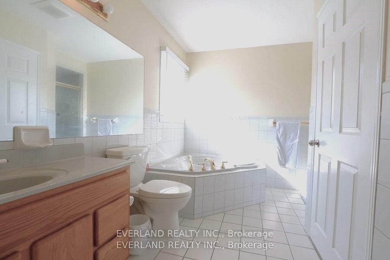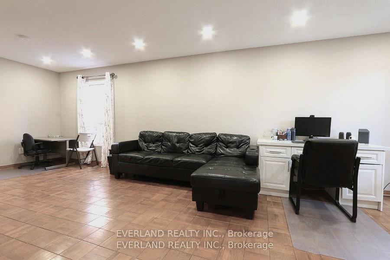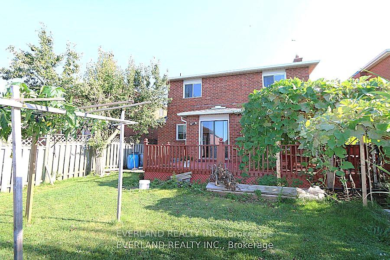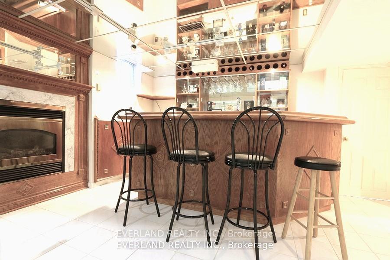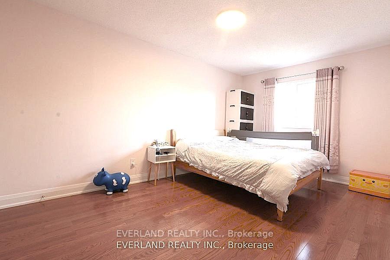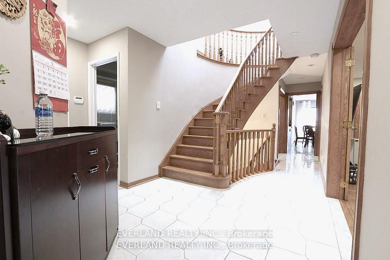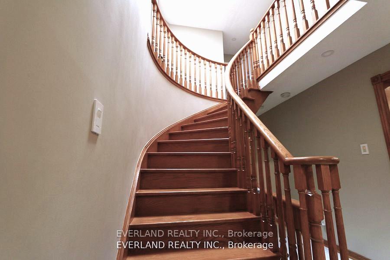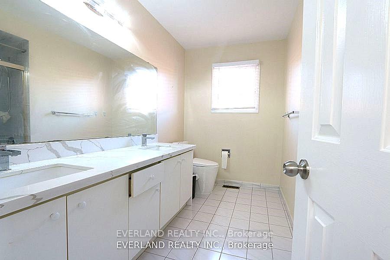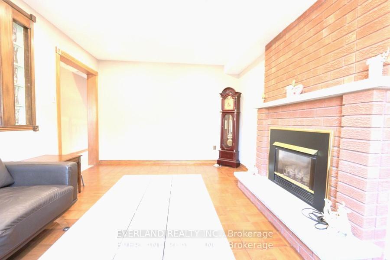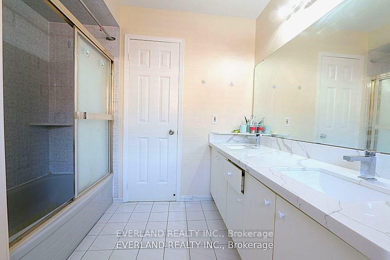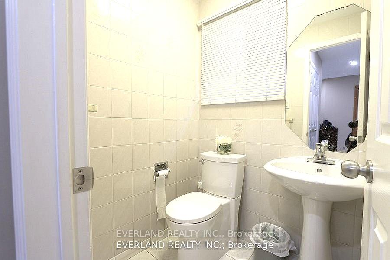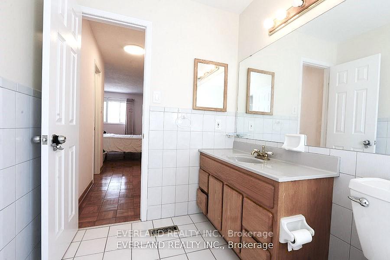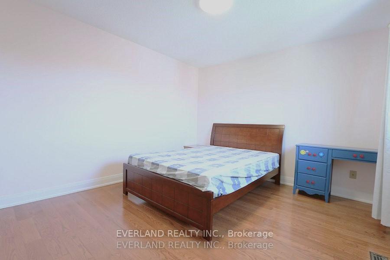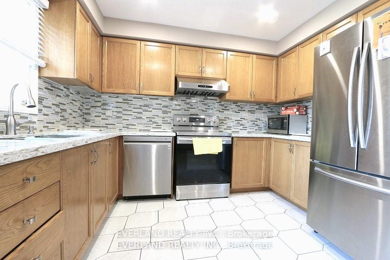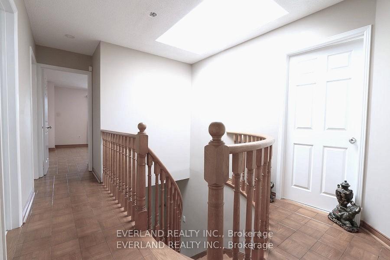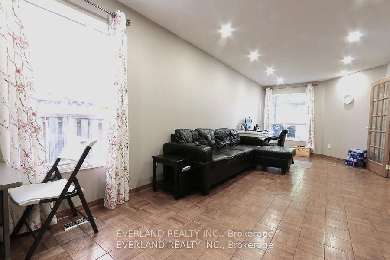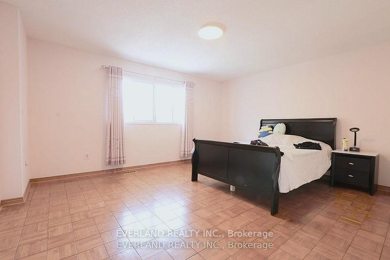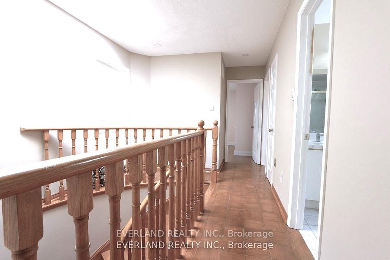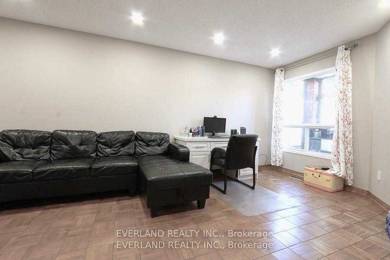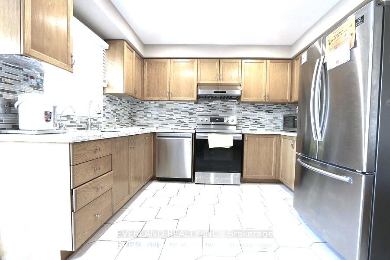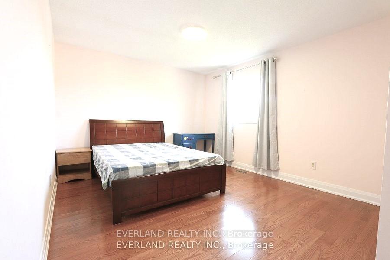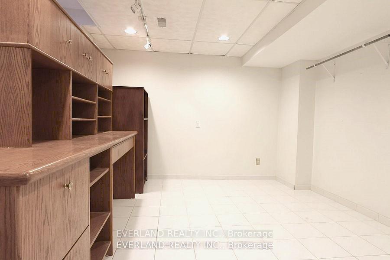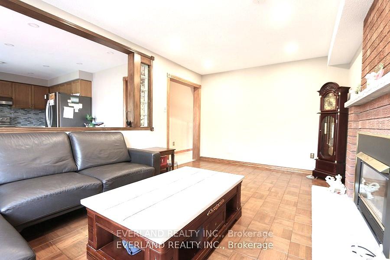$1,680,000
Available - For Sale
Listing ID: N12077638
87 Kyla Cres , Markham, L3S 2Y4, York
| Welcome To 87 Kyla Cres. This Beautiful 4+1Bedroom Home Is Situated Steps To Stunning Parks, Trails, Schools , The Sprawling, Functional Space Hosts Tons Of Upgrades And Features Including 3 Solid 2" Oak French Doors, 3/4" Oak Floors, Extended Kitchen Wall W/Pass Through To Family Room, Quartz Kitchen Counters, Updated Ceramic Backsplash, Large Skylight Over Upgraded Spiral Oak Staircase, 2 Gas Fireplaces, A Solid Luxurious Oak Wet Bar In The Basement, Jacuzzi And Heat Lamps In Primary Ensuite, 4 Bathrooms, Enlarged Aluminum Windows In Basement, Interlocking Driveway, 8 parking spaces, Front yard & Walkway/Big Shed With Electricity, And So Many More Thoughtful Upgrades. |
| Price | $1,680,000 |
| Taxes: | $6568.00 |
| Occupancy: | Owner |
| Address: | 87 Kyla Cres , Markham, L3S 2Y4, York |
| Acreage: | < .50 |
| Directions/Cross Streets: | Denison And Mccowan |
| Rooms: | 8 |
| Rooms +: | 2 |
| Bedrooms: | 4 |
| Bedrooms +: | 1 |
| Family Room: | T |
| Basement: | Finished |
| Level/Floor | Room | Length(ft) | Width(ft) | Descriptions | |
| Room 1 | Main | Living Ro | 24.96 | 10.36 | Hardwood Floor, French Doors, Large Window |
| Room 2 | Main | Dining Ro | 24.96 | 10.36 | Hardwood Floor, Ensuite Bath, Large Window |
| Room 3 | Main | Kitchen | 16.27 | 15.48 | Quartz Counter, Ceramic Floor, W/O To Deck |
| Room 4 | Main | Family Ro | 16.96 | 11.15 | Hardwood Floor, Gas Fireplace, Overlooks Backyard |
| Room 5 | Second | Primary B | 15.94 | 13.35 | Hardwood Floor, 4 Pc Ensuite, Walk-In Closet(s) |
| Room 6 | Second | Bathroom | 12.14 | 12.14 | Ceramic Floor, Soaking Tub, Separate Shower |
| Room 7 | Second | Bedroom 2 | 16.01 | 11.35 | Broadloom, Double Closet, Large Window |
| Room 8 | Second | Bedroom 3 | 14.76 | 9.38 | Broadloom, Double Closet, Large Window |
| Room 9 | Second | Bedroom 4 | 15.51 | 10.1 | Broadloom, Large Closet, Large Window |
| Room 10 | Basement | Bedroom 5 | 12.53 | 12.53 | Ceramic Floor, Formal Rm, Above Grade Window |
| Room 11 | Basement | Recreatio | 16.01 | 11.12 | Gas Fireplace, B/I Bar, Pot Lights |
| Room 12 | Basement | Media Roo | 25.12 | 19.42 | Above Grade Window, 3 Pc Bath, Pot Lights |
| Washroom Type | No. of Pieces | Level |
| Washroom Type 1 | 2 | Main |
| Washroom Type 2 | 4 | Second |
| Washroom Type 3 | 4 | Second |
| Washroom Type 4 | 3 | Basement |
| Washroom Type 5 | 0 |
| Total Area: | 0.00 |
| Property Type: | Detached |
| Style: | 2-Storey |
| Exterior: | Brick |
| Garage Type: | Attached |
| (Parking/)Drive: | Private Do |
| Drive Parking Spaces: | 6 |
| Park #1 | |
| Parking Type: | Private Do |
| Park #2 | |
| Parking Type: | Private Do |
| Pool: | None |
| Other Structures: | Garden Shed |
| Approximatly Square Footage: | 2000-2500 |
| Property Features: | Fenced Yard, Golf |
| CAC Included: | N |
| Water Included: | N |
| Cabel TV Included: | N |
| Common Elements Included: | N |
| Heat Included: | N |
| Parking Included: | N |
| Condo Tax Included: | N |
| Building Insurance Included: | N |
| Fireplace/Stove: | Y |
| Heat Type: | Forced Air |
| Central Air Conditioning: | Central Air |
| Central Vac: | N |
| Laundry Level: | Syste |
| Ensuite Laundry: | F |
| Sewers: | Sewer |
$
%
Years
This calculator is for demonstration purposes only. Always consult a professional
financial advisor before making personal financial decisions.
| Although the information displayed is believed to be accurate, no warranties or representations are made of any kind. |
| EVERLAND REALTY INC. |
|
|

Austin Sold Group Inc
Broker
Dir:
6479397174
Bus:
905-695-7888
Fax:
905-695-0900
| Book Showing | Email a Friend |
Jump To:
At a Glance:
| Type: | Freehold - Detached |
| Area: | York |
| Municipality: | Markham |
| Neighbourhood: | Milliken Mills East |
| Style: | 2-Storey |
| Tax: | $6,568 |
| Beds: | 4+1 |
| Baths: | 4 |
| Fireplace: | Y |
| Pool: | None |
Locatin Map:
Payment Calculator:



