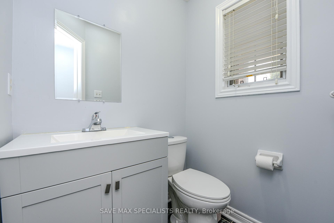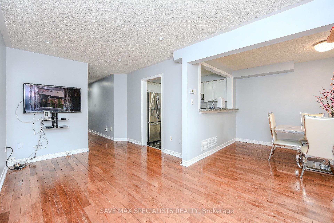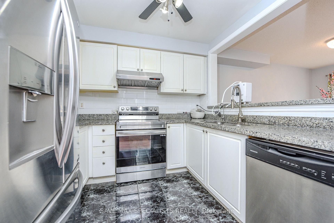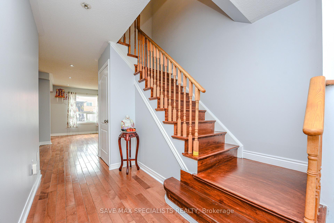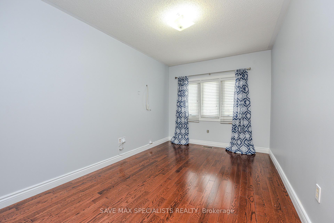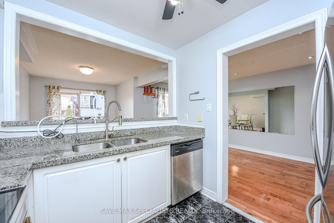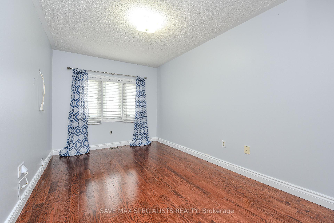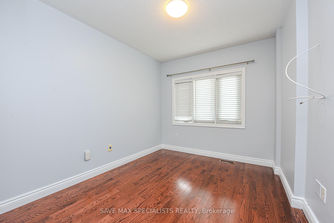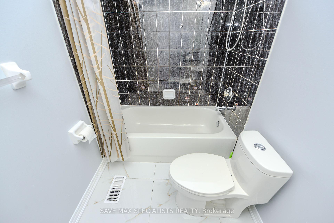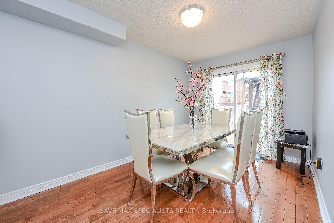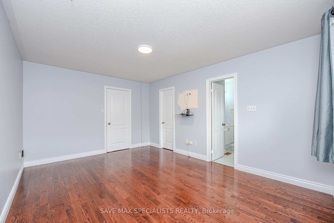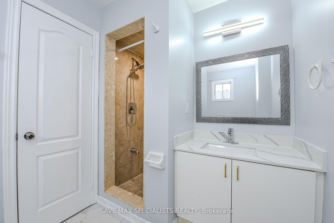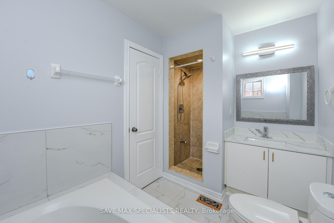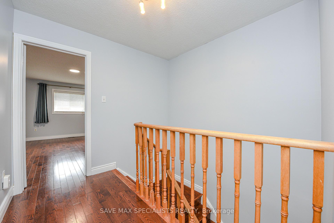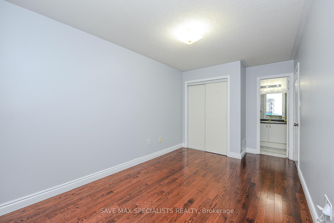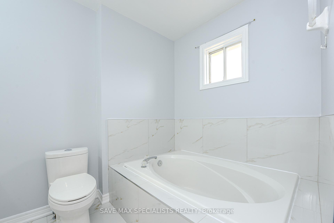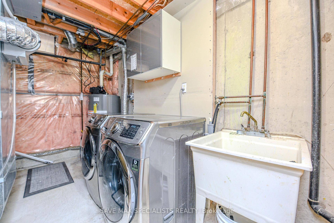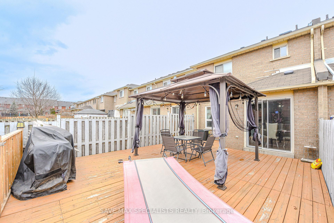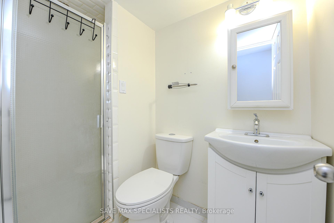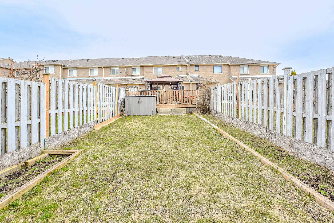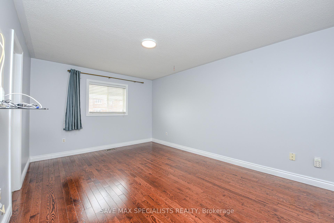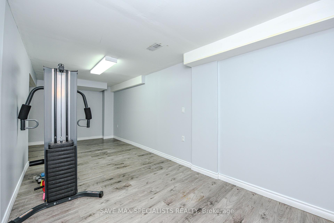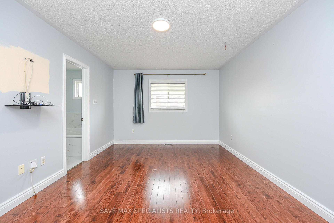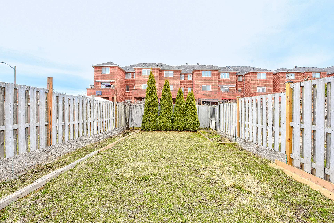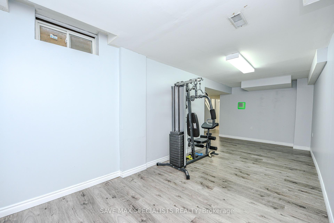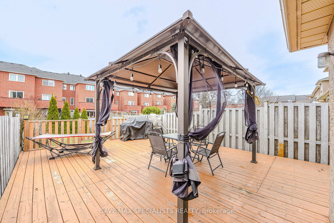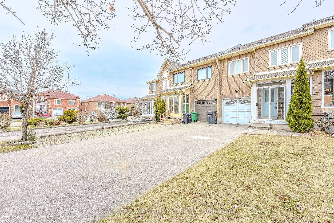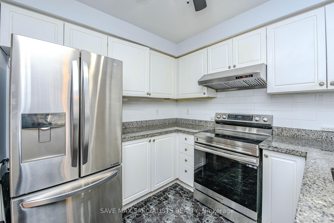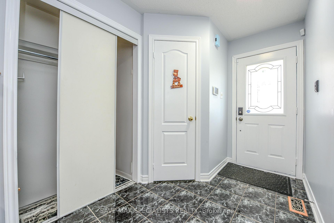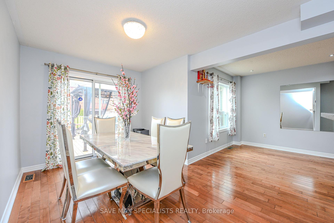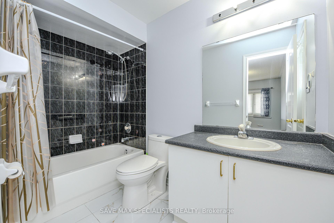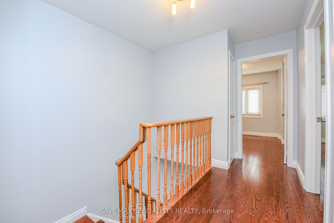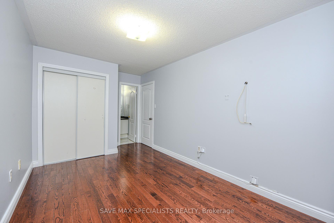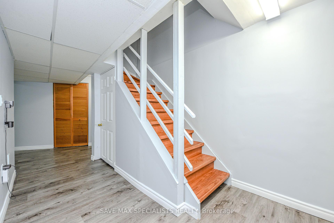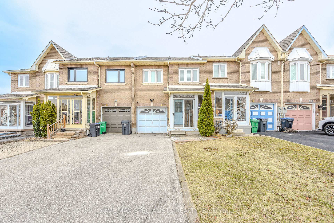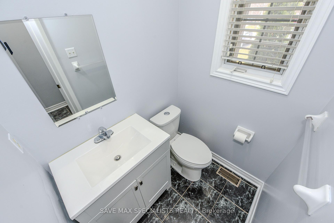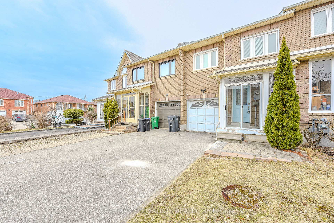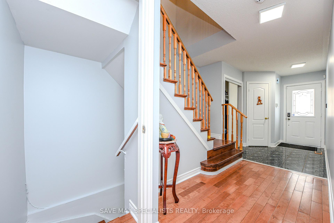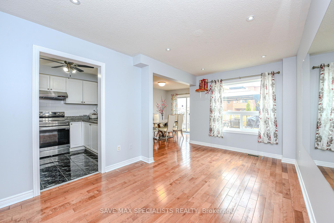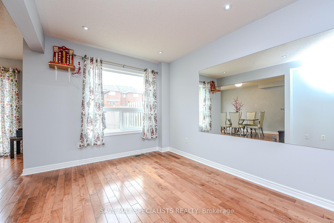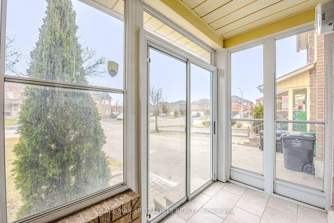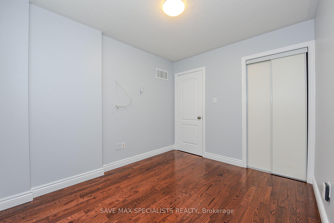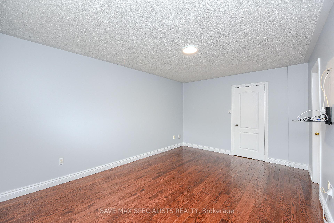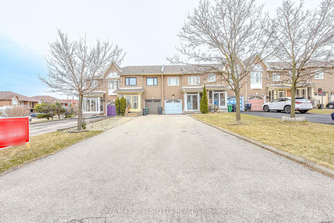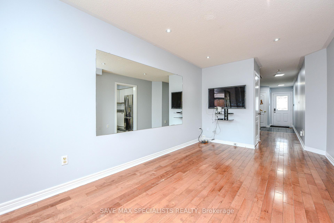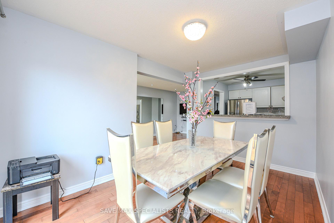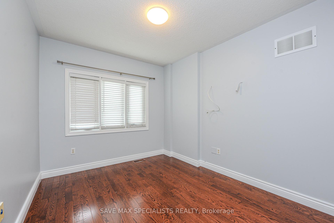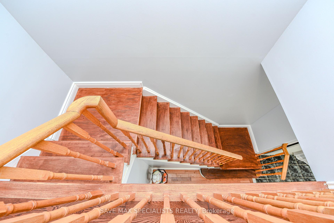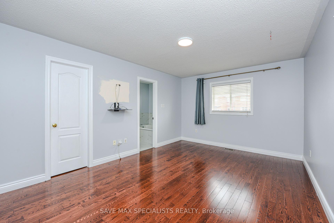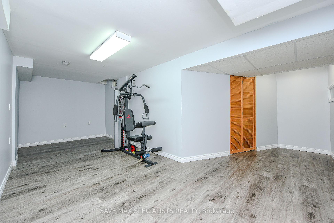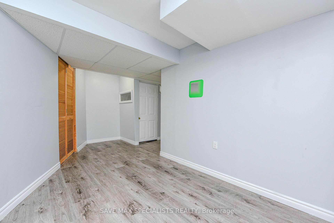$985,900
Available - For Sale
Listing ID: W12078008
622 Lumberton Cres , Mississauga, L4Z 3Z5, Peel
| Location, Location, Locations!!! Freehold Gorgeous Townhouse featuring 3 spacious bedrooms, 3.5 Bathrooms in the heart of Mississauga. Freshly painted, Well maintained, Pot lights, hardwood flooring throughout. 4 cars parking (no sidewalk) & Huge deck. Situated in a friendly neighbourhood on 19.19 x 144.37 Huge LOT. Close to Hwy, 401, 403, 410, & 427. 10 minutes to Square one mall, close to Cooksville and Dixie Go Transit. Paramount Fine foods arena and Iceland serves perfectly for families whose children love to play hockey, soccer, gymnastics, basketball & baseball. Walking trails, Iceland Cricket ground & parks and so many extra activities. Roof Jan. 2025. All windows done 2023. Hurry! before it's gone. |
| Price | $985,900 |
| Taxes: | $4714.00 |
| Occupancy: | Owner |
| Address: | 622 Lumberton Cres , Mississauga, L4Z 3Z5, Peel |
| Directions/Cross Streets: | Eglinton/Kennedy |
| Rooms: | 7 |
| Bedrooms: | 3 |
| Bedrooms +: | 0 |
| Family Room: | F |
| Basement: | Finished |
| Level/Floor | Room | Length(ft) | Width(ft) | Descriptions | |
| Room 1 | Main | Living Ro | 18.99 | 15.78 | Hardwood Floor, Large Window |
| Room 2 | Main | Dining Ro | 19.19 | 16.01 | Hardwood Floor, W/O To Deck, W/O To Garden |
| Room 3 | Main | Kitchen | 8.99 | 9.02 | Breakfast Bar, Overlooks Dining |
| Room 4 | Second | Primary B | 15.97 | 11.97 | 4 Pc Ensuite, Walk-In Closet(s), Closet Organizers |
| Room 5 | Second | Bedroom 2 | 9.18 | 13.22 | Closet, Hardwood Floor, Window |
| Room 6 | Second | Bedroom 3 | 9.58 | 10.5 | Closet, Hardwood Floor, Window |
| Washroom Type | No. of Pieces | Level |
| Washroom Type 1 | 2 | Main |
| Washroom Type 2 | 4 | Second |
| Washroom Type 3 | 4 | Second |
| Washroom Type 4 | 3 | Basement |
| Washroom Type 5 | 0 |
| Total Area: | 0.00 |
| Approximatly Age: | 16-30 |
| Property Type: | Att/Row/Townhouse |
| Style: | 2-Storey |
| Exterior: | Brick |
| Garage Type: | Built-In |
| (Parking/)Drive: | Available |
| Drive Parking Spaces: | 3 |
| Park #1 | |
| Parking Type: | Available |
| Park #2 | |
| Parking Type: | Available |
| Pool: | None |
| Other Structures: | Fence - Full, |
| Approximatly Age: | 16-30 |
| Approximatly Square Footage: | 1100-1500 |
| Property Features: | Fenced Yard, Hospital |
| CAC Included: | N |
| Water Included: | N |
| Cabel TV Included: | N |
| Common Elements Included: | N |
| Heat Included: | N |
| Parking Included: | N |
| Condo Tax Included: | N |
| Building Insurance Included: | N |
| Fireplace/Stove: | N |
| Heat Type: | Forced Air |
| Central Air Conditioning: | Central Air |
| Central Vac: | N |
| Laundry Level: | Syste |
| Ensuite Laundry: | F |
| Sewers: | Sewer |
$
%
Years
This calculator is for demonstration purposes only. Always consult a professional
financial advisor before making personal financial decisions.
| Although the information displayed is believed to be accurate, no warranties or representations are made of any kind. |
| SAVE MAX SPECIALISTS REALTY |
|
|

Austin Sold Group Inc
Broker
Dir:
6479397174
Bus:
905-695-7888
Fax:
905-695-0900
| Virtual Tour | Book Showing | Email a Friend |
Jump To:
At a Glance:
| Type: | Freehold - Att/Row/Townhouse |
| Area: | Peel |
| Municipality: | Mississauga |
| Neighbourhood: | Hurontario |
| Style: | 2-Storey |
| Approximate Age: | 16-30 |
| Tax: | $4,714 |
| Beds: | 3 |
| Baths: | 4 |
| Fireplace: | N |
| Pool: | None |
Locatin Map:
Payment Calculator:



