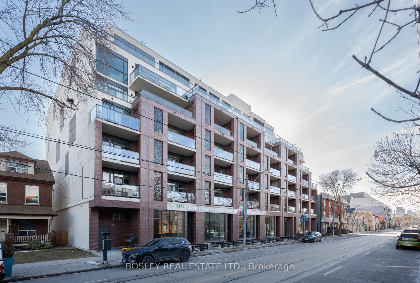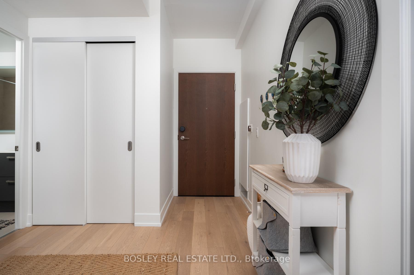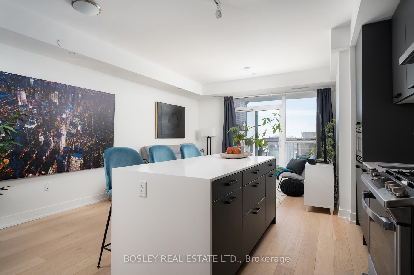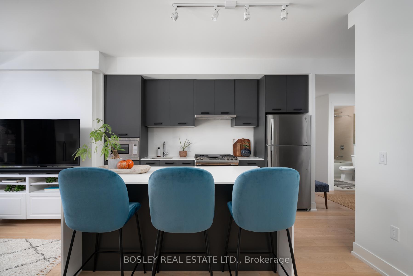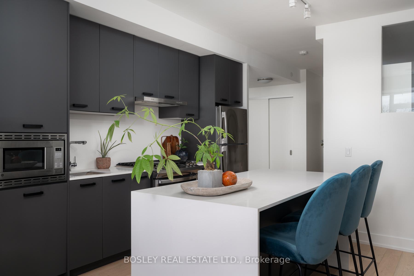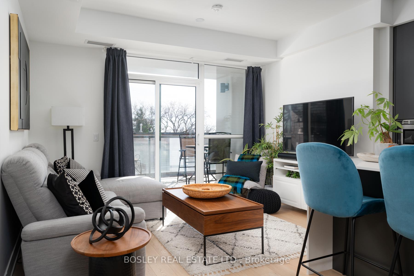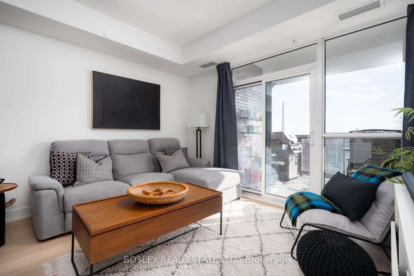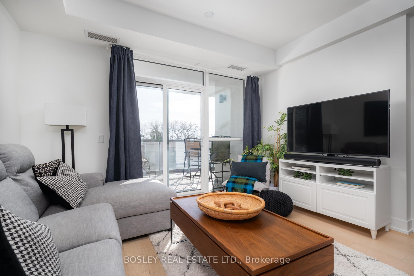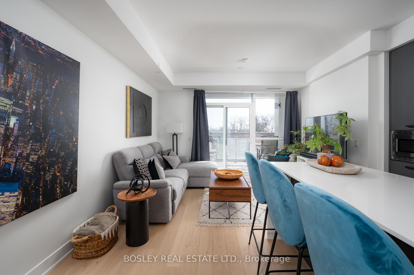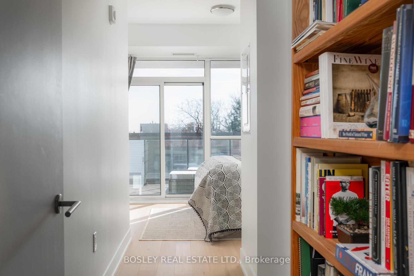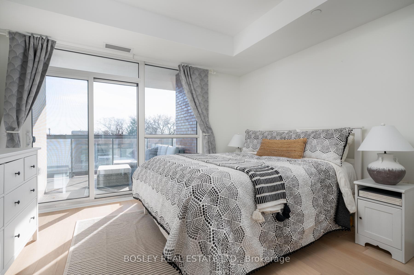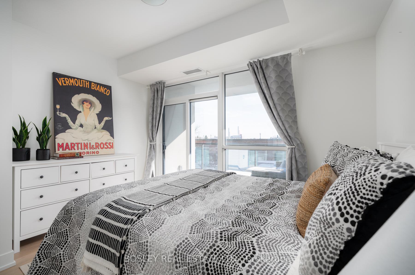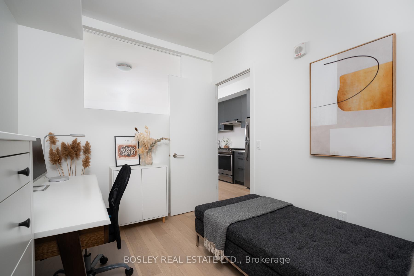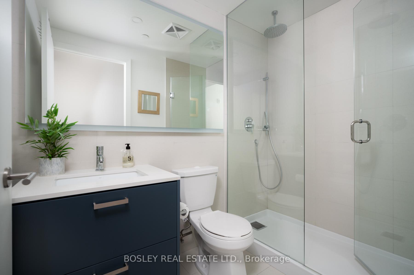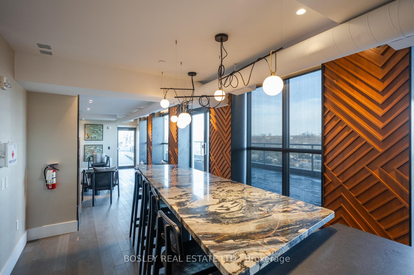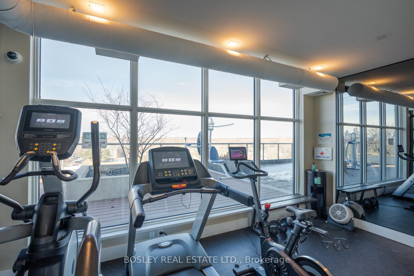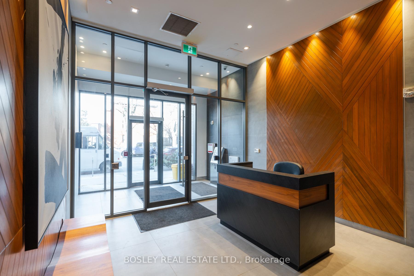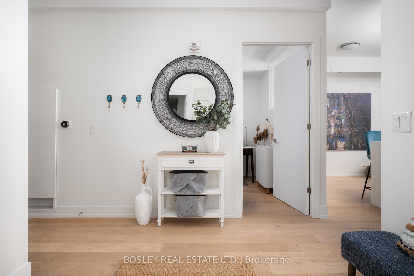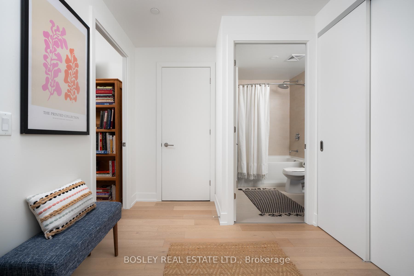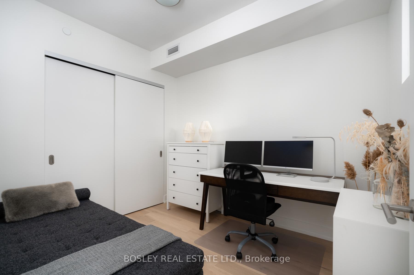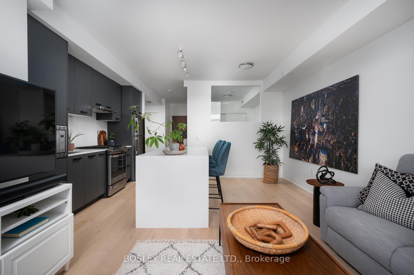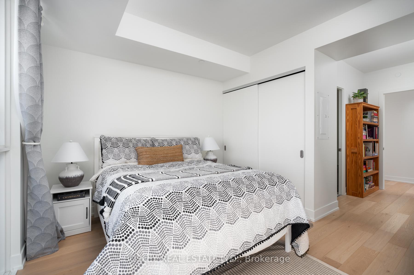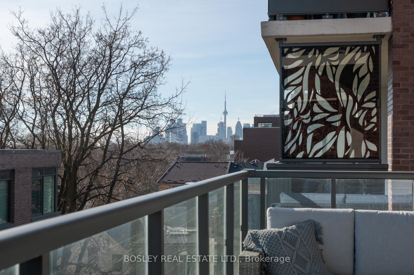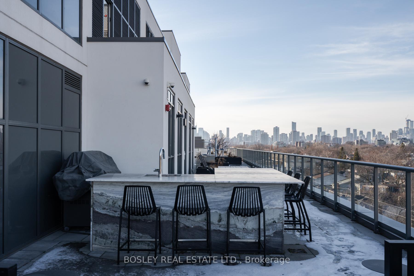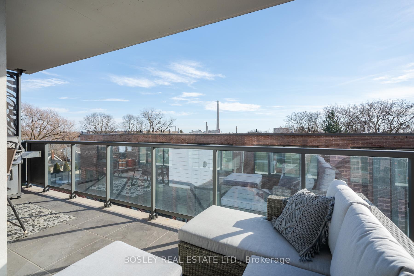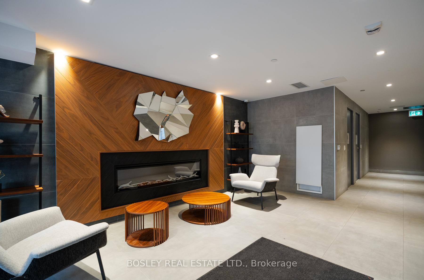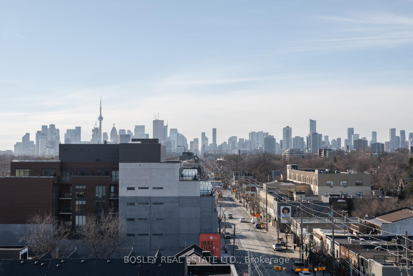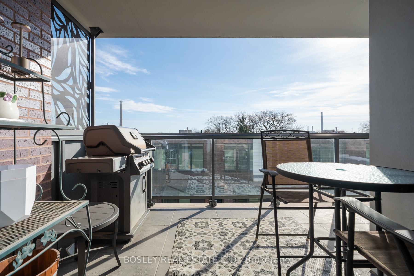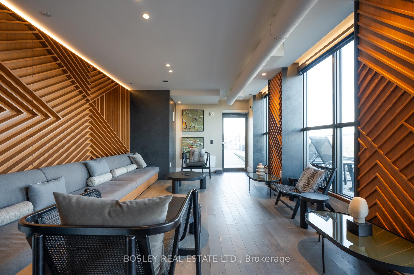$890,000
Available - For Sale
Listing ID: E12078108
1331 Queen Stre East , Toronto, M4L 0B1, Toronto
| Incredible Two Bedroom, Two Bathroom Unit in Leslieville With Exceptional Floor Plan And Sunny South Facing Views! 875 Sqft Inside + 216 Sqft Outside, Including CN Tower Views. This Spacious & Updated Unit Features Open Concept Kitchen With Versatile Oversized Island, Stainless Steel Appliances And Modern Cabinetry. Functional Living / Dining Space With Large South Facing Windows And Terrace. Separate Bedroom Area With Large Closet, Ensuite Bathroom And Private Door To Patio. Concierge, Party Room With Huge Outdoor Patio & Gorgeous Views, Indoor/Outdoor Gym. Conveniently Located In Trendy Leslieville Including Shops, Restaurants, 24hr TTC, Easy Access to Hwy And Minutes To Downtown. |
| Price | $890,000 |
| Taxes: | $3785.00 |
| Occupancy: | Owner |
| Address: | 1331 Queen Stre East , Toronto, M4L 0B1, Toronto |
| Postal Code: | M4L 0B1 |
| Province/State: | Toronto |
| Directions/Cross Streets: | Queen St E & Greenwood |
| Level/Floor | Room | Length(ft) | Width(ft) | Descriptions | |
| Room 1 | Main | Living Ro | 12.66 | Large Window, Combined w/Dining, Open Concept | |
| Room 2 | Main | Dining Ro | 12.66 | Large Window, Combined w/Kitchen, Open Concept | |
| Room 3 | Main | Kitchen | 12.66 | Large Window, Combined w/Living, Backsplash | |
| Room 4 | Main | Primary B | 12.66 | W/O To Patio, Large Closet, Pot Lights | |
| Room 5 | Main | Bedroom 2 | 8.76 | Large Closet, Hardwood Floor, Window | |
| Room 6 | Main | Foyer | Large Closet, Pot Lights, Hardwood Floor |
| Washroom Type | No. of Pieces | Level |
| Washroom Type 1 | 3 | Main |
| Washroom Type 2 | 4 | Main |
| Washroom Type 3 | 0 | |
| Washroom Type 4 | 0 | |
| Washroom Type 5 | 0 |
| Total Area: | 0.00 |
| Washrooms: | 2 |
| Heat Type: | Heat Pump |
| Central Air Conditioning: | Central Air |
$
%
Years
This calculator is for demonstration purposes only. Always consult a professional
financial advisor before making personal financial decisions.
| Although the information displayed is believed to be accurate, no warranties or representations are made of any kind. |
| BOSLEY REAL ESTATE LTD. |
|
|

Austin Sold Group Inc
Broker
Dir:
6479397174
Bus:
905-695-7888
Fax:
905-695-0900
| Book Showing | Email a Friend |
Jump To:
At a Glance:
| Type: | Com - Condo Apartment |
| Area: | Toronto |
| Municipality: | Toronto E01 |
| Neighbourhood: | Greenwood-Coxwell |
| Style: | Apartment |
| Tax: | $3,785 |
| Maintenance Fee: | $894.21 |
| Beds: | 2 |
| Baths: | 2 |
| Fireplace: | N |
Locatin Map:
Payment Calculator:



