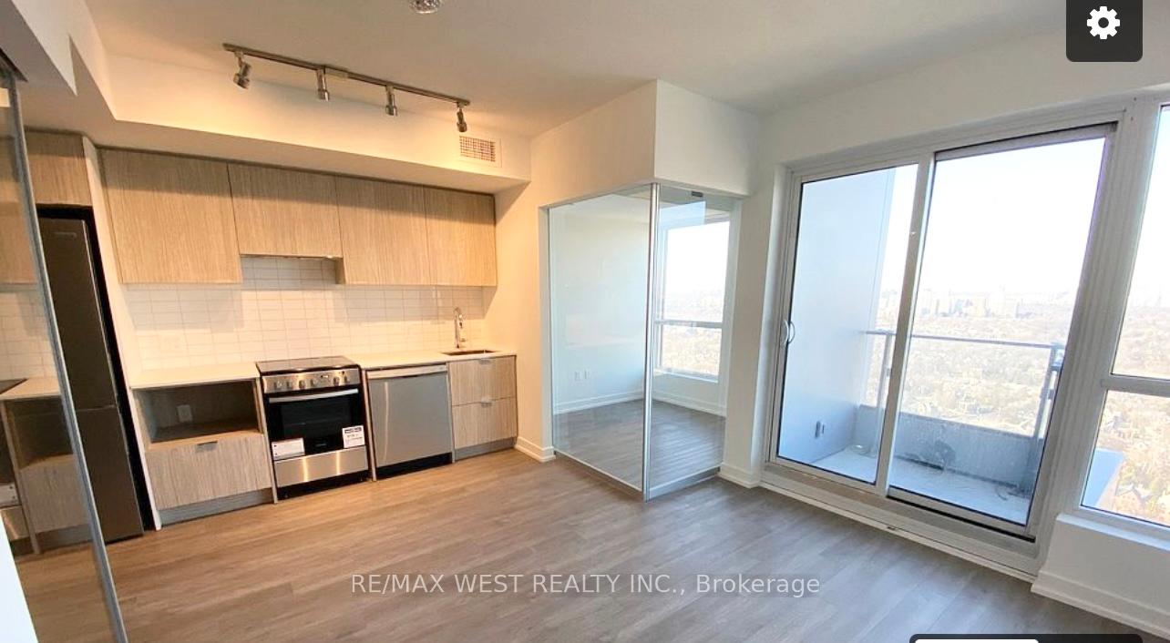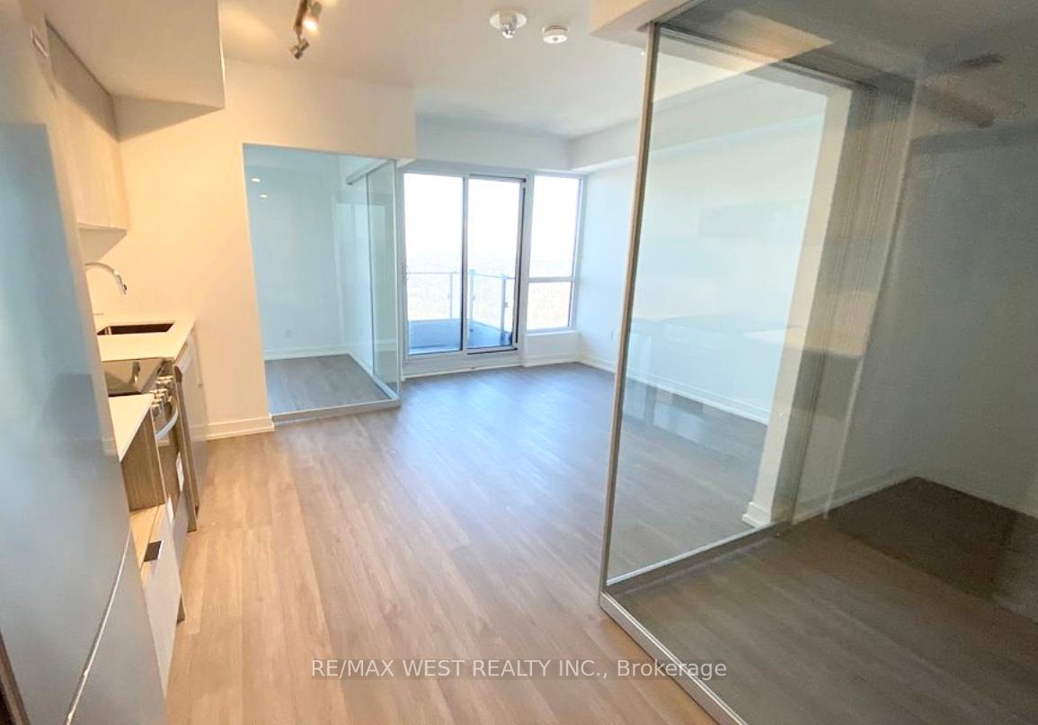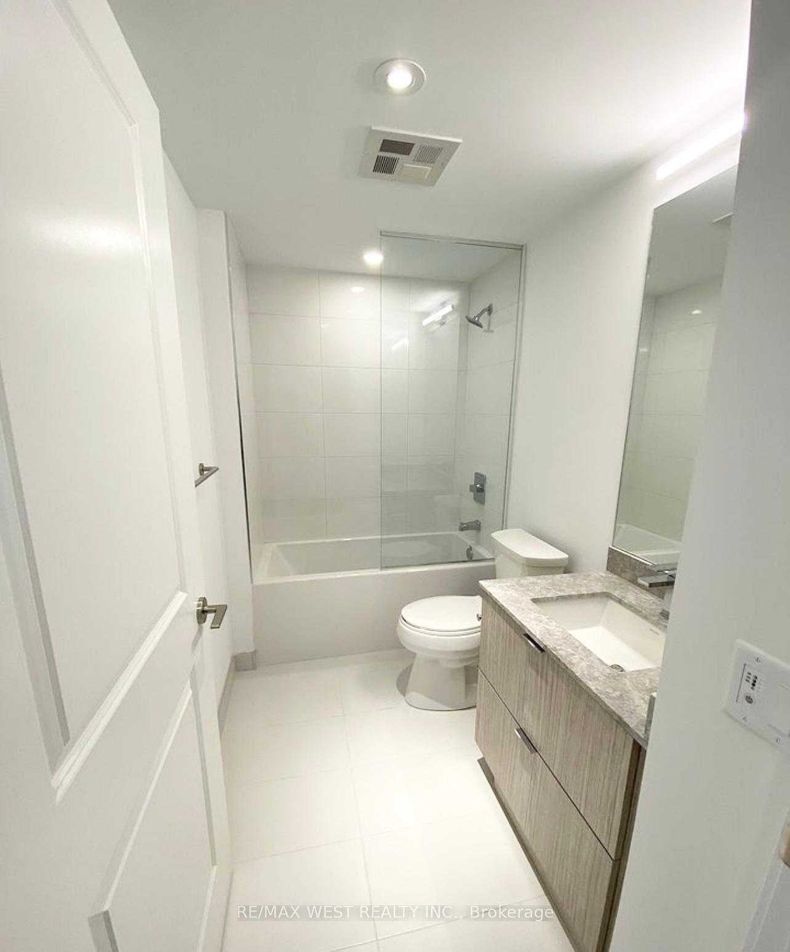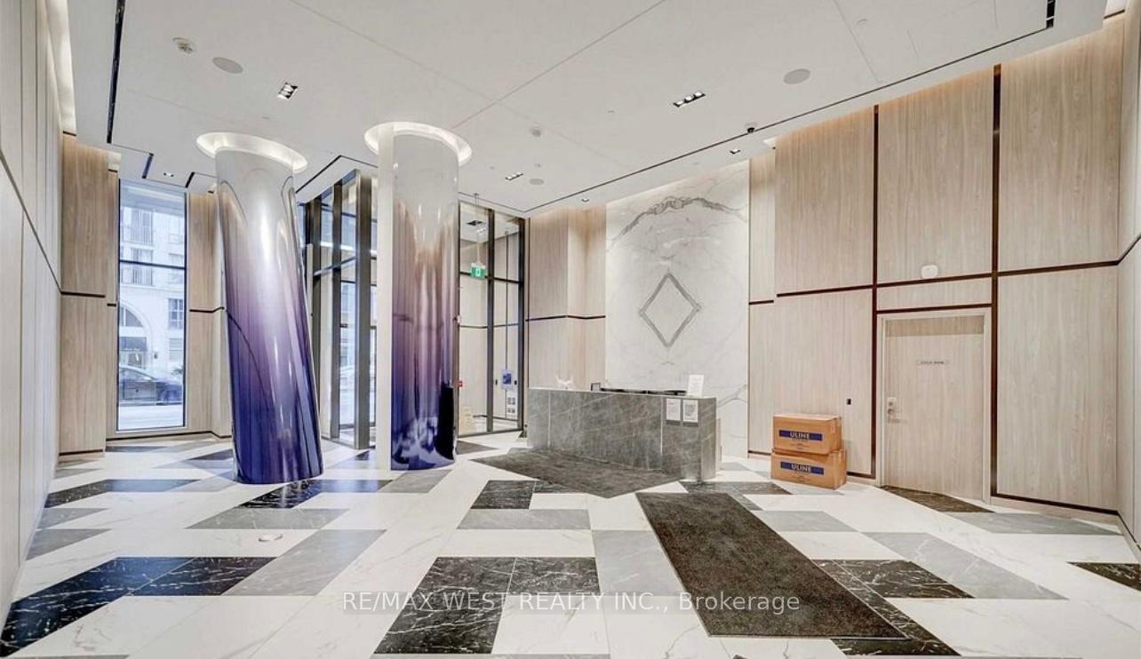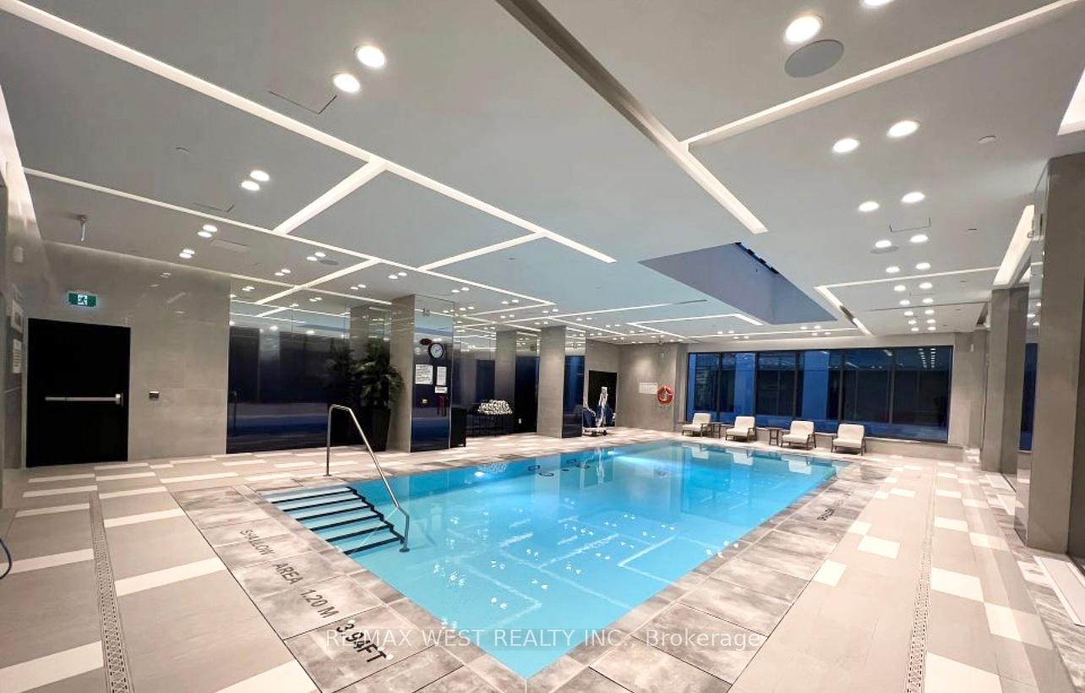$599,000
Available - For Sale
Listing ID: C12078401
395 Bloor Stre East , Toronto, M4W 1H7, Toronto
| Corner Two Bedroom in the Hilton Hotel Yorkville, with unobstructed valley view overlook green space. soaring 10-foot ceilings, floor-to-ceiling windows and a walk-out balcony. The split bedroom layout the most functional and practical 2 rooms with versatile possibilities. ample closet space, while the modern kitchen is equipped with top-of-the-line stainless steel appliances, quartz countertops, and a stylish backsplash. The spa-like bathroom adds an extra touch of elegance to this beautiful suite. Meticulously maintained, this residence is a true gem. Located in the heart of the coveted Rosedale neighborhood, right by the Subway Station, you are steps away from Yonge/Bloor, Yorkville, and major shopping, dining and entertainment destinations. With quick access to UofT, high-end boutiques, supermarkets, and the DVP, this location offers both convenience and luxury. come see it and make this incredible suite your home today! |
| Price | $599,000 |
| Taxes: | $3409.00 |
| Occupancy: | Partial |
| Address: | 395 Bloor Stre East , Toronto, M4W 1H7, Toronto |
| Postal Code: | M4W 1H7 |
| Province/State: | Toronto |
| Directions/Cross Streets: | Bloor St/Sherbourne St |
| Level/Floor | Room | Length(ft) | Width(ft) | Descriptions | |
| Room 1 | Main | Bedroom | 8.99 | 10.5 | 4 Pc Ensuite, Double Closet, Laminate |
| Room 2 | Main | Living Ro | 11.68 | 11.51 | Open Concept, W/O To Balcony, Overlook Greenbelt |
| Room 3 | Main | Bathroom | 9.84 | 8.2 | 4 Pc Bath, Tile Floor, Quartz Counter |
| Room 4 | Main | Kitchen | 11.81 | 11.81 | Laminate, Modern Kitchen, Combined w/Living |
| Washroom Type | No. of Pieces | Level |
| Washroom Type 1 | 4 | |
| Washroom Type 2 | 0 | |
| Washroom Type 3 | 0 | |
| Washroom Type 4 | 0 | |
| Washroom Type 5 | 0 |
| Total Area: | 0.00 |
| Washrooms: | 1 |
| Heat Type: | Forced Air |
| Central Air Conditioning: | Central Air |
| Elevator Lift: | True |
$
%
Years
This calculator is for demonstration purposes only. Always consult a professional
financial advisor before making personal financial decisions.
| Although the information displayed is believed to be accurate, no warranties or representations are made of any kind. |
| RE/MAX WEST REALTY INC. |
|
|

Austin Sold Group Inc
Broker
Dir:
6479397174
Bus:
905-695-7888
Fax:
905-695-0900
| Book Showing | Email a Friend |
Jump To:
At a Glance:
| Type: | Com - Condo Apartment |
| Area: | Toronto |
| Municipality: | Toronto C08 |
| Neighbourhood: | North St. James Town |
| Style: | Apartment |
| Tax: | $3,409 |
| Maintenance Fee: | $486 |
| Beds: | 2 |
| Baths: | 1 |
| Fireplace: | N |
Locatin Map:
Payment Calculator:



