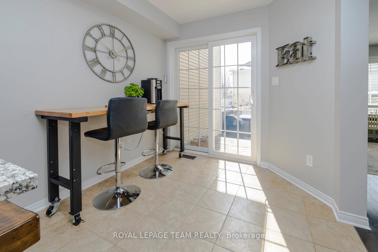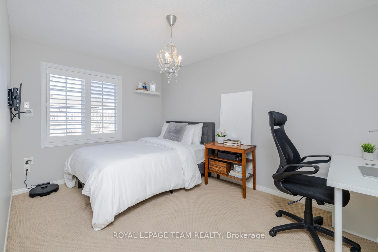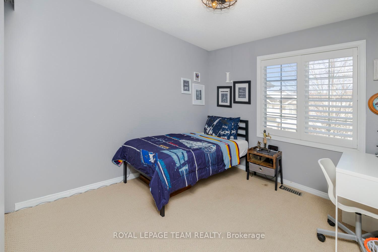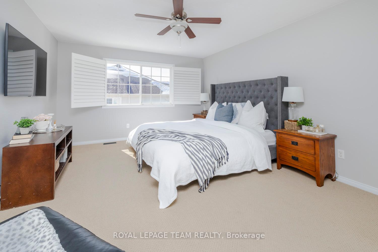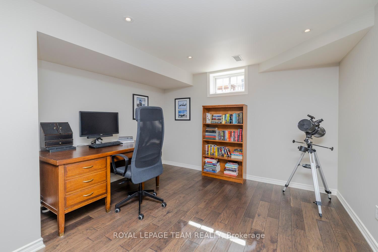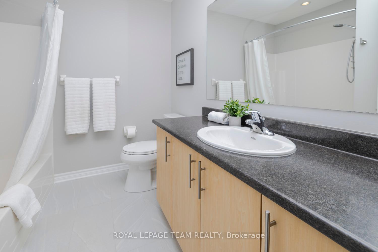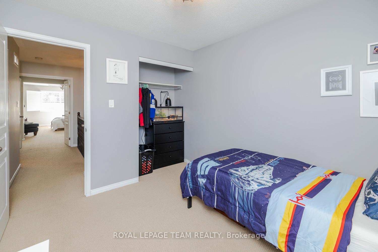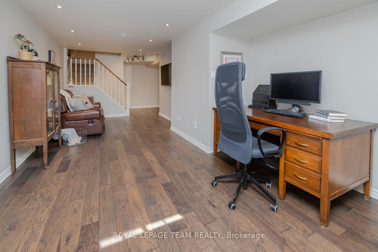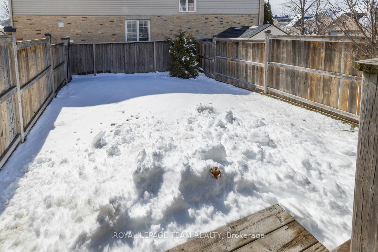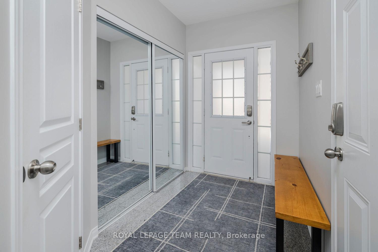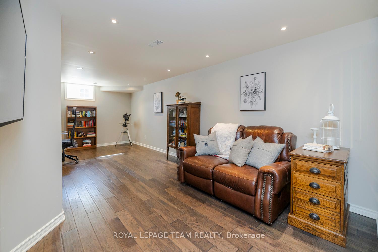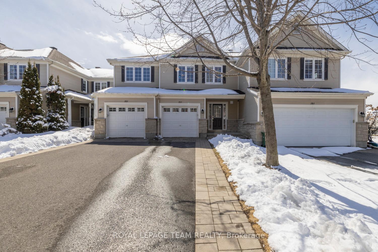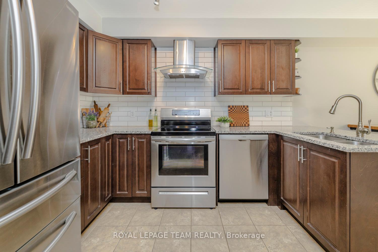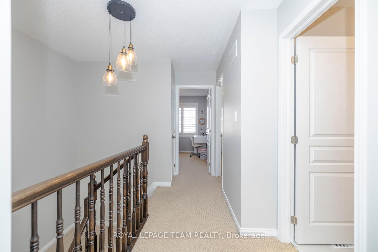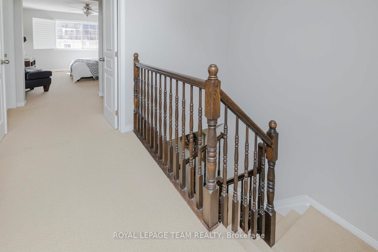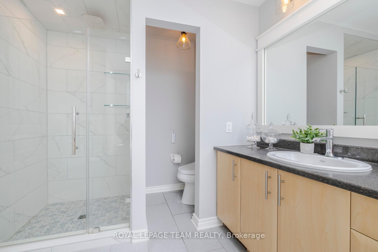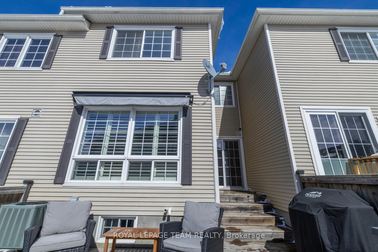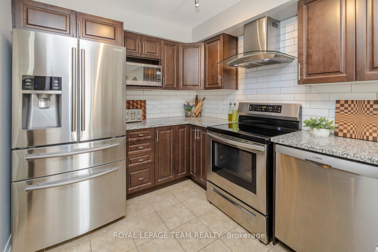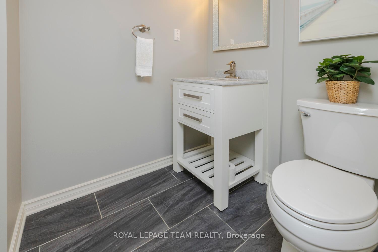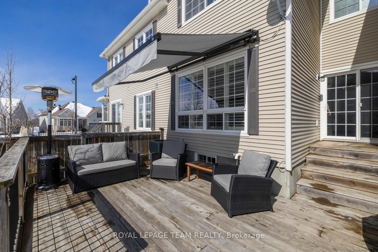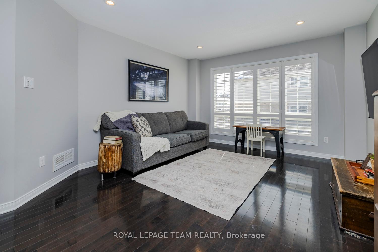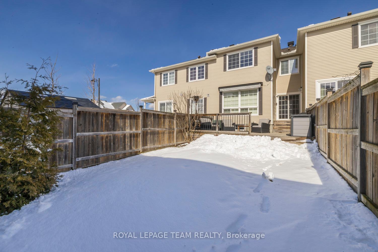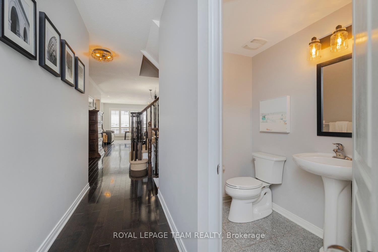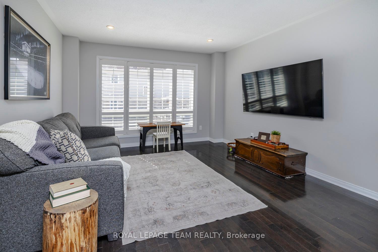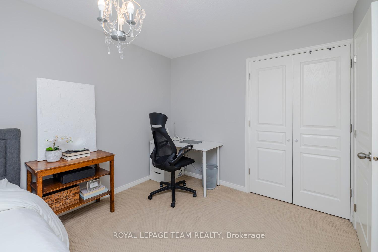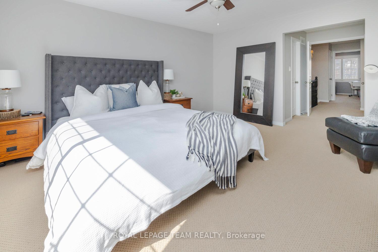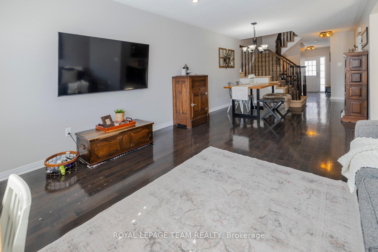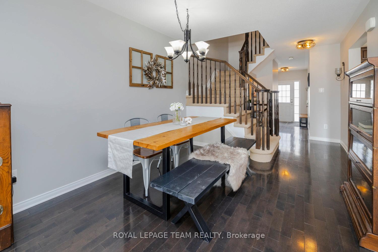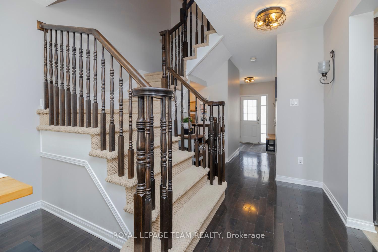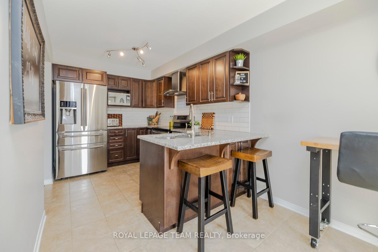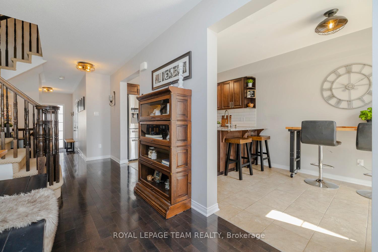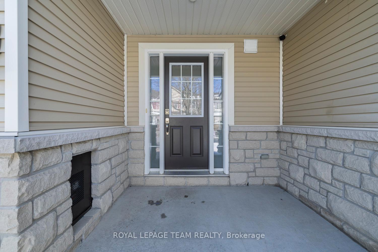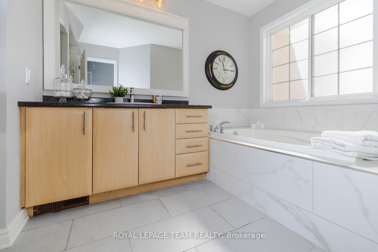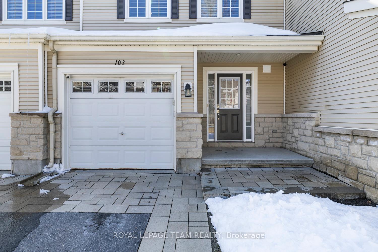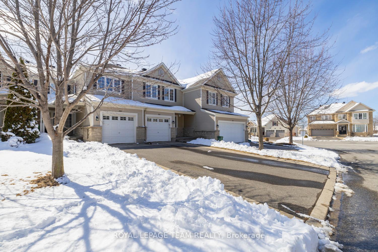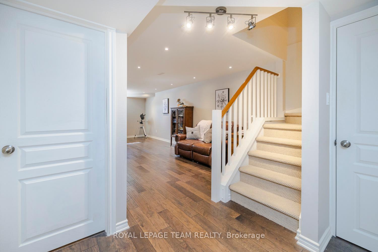$649,900
Available - For Sale
Listing ID: X12078411
103 Cedardown Priv , Barrhaven, K2J 0W2, Ottawa
| This is a fantastic opportunity to live in a beautifully upgraded townhome nestled in the prestigious golf course community of Stonebridge, located on a peaceful cul-de-sac. Quality built by Monarch, this home boasts warm hardwood flooring and a stunning quartz kitchen counter with classic subway tile. Stainless steel appliances are included, offering both style and functionality. The second level features an oversized Primary bedroom with a generously sized ensuite complete with a shower and deep soaker tub. Additionally, there are two well-proportioned bedrooms, and a spacious family bath. The lower level is perfect for relaxing or entertaining, with a spacious rec room, ample storage, laundry room, and an additional powder room. Step outside onto the large deck, just off the kitchen, complete with an electric awning and a fully fenced rear yard with Southwest exposure, ideal for outdoor enjoyment. The association fee covers road maintenance, snow removal, and the reserve fund. Enjoy easy access to a round of golf, transit, and parks. The area features scenic walking trails along the Jock River, the Minto Rec Center, schools, shopping, eateries, and a nearby movie theater. Minutes from major highways and a short commute to downtown, this is a home that combines convenience and comfort. Roof shingles (2019), Refrigerator (2018), Induction Stove (2018), Bosch Dishwasher (2018) |
| Price | $649,900 |
| Taxes: | $4122.00 |
| Occupancy: | Owner |
| Address: | 103 Cedardown Priv , Barrhaven, K2J 0W2, Ottawa |
| Directions/Cross Streets: | Greenbank / Kilbirnie |
| Rooms: | 7 |
| Bedrooms: | 3 |
| Bedrooms +: | 0 |
| Family Room: | F |
| Basement: | Full, Finished |
| Level/Floor | Room | Length(ft) | Width(ft) | Descriptions | |
| Room 1 | Main | Foyer | 7.97 | 4.99 | |
| Room 2 | Main | Kitchen | 19.48 | 8.13 | Eat-in Kitchen |
| Room 3 | Main | Dining Ro | 10.3 | 9.22 | |
| Room 4 | Main | Living Ro | 9.84 | 12.66 | |
| Room 5 | Main | Bathroom | 5.81 | 4.49 | 2 Pc Bath |
| Room 6 | Second | Primary B | 16.14 | 12.66 | Walk-In Closet(s) |
| Room 7 | Second | Bathroom | 11.97 | 6.99 | 4 Pc Ensuite |
| Room 8 | Second | Bedroom 2 | 13.48 | 9.32 | |
| Room 9 | Second | Bedroom 3 | 9.97 | 3.28 | |
| Room 10 | Second | Bathroom | 7.97 | 6.99 | 4 Pc Bath |
| Room 11 | Lower | Recreatio | 22.8 | 12.66 | |
| Room 12 | Lower | Bathroom | 5.41 | 4.82 | 2 Pc Bath |
| Washroom Type | No. of Pieces | Level |
| Washroom Type 1 | 4 | Second |
| Washroom Type 2 | 4 | Second |
| Washroom Type 3 | 2 | Main |
| Washroom Type 4 | 2 | Basement |
| Washroom Type 5 | 0 |
| Total Area: | 0.00 |
| Property Type: | Att/Row/Townhouse |
| Style: | 2-Storey |
| Exterior: | Vinyl Siding, Stone |
| Garage Type: | Built-In |
| Drive Parking Spaces: | 2 |
| Pool: | None |
| Approximatly Square Footage: | 1500-2000 |
| CAC Included: | N |
| Water Included: | N |
| Cabel TV Included: | N |
| Common Elements Included: | N |
| Heat Included: | N |
| Parking Included: | N |
| Condo Tax Included: | N |
| Building Insurance Included: | N |
| Fireplace/Stove: | N |
| Heat Type: | Forced Air |
| Central Air Conditioning: | Central Air |
| Central Vac: | Y |
| Laundry Level: | Syste |
| Ensuite Laundry: | F |
| Sewers: | Sewer |
$
%
Years
This calculator is for demonstration purposes only. Always consult a professional
financial advisor before making personal financial decisions.
| Although the information displayed is believed to be accurate, no warranties or representations are made of any kind. |
| ROYAL LEPAGE TEAM REALTY |
|
|

Austin Sold Group Inc
Broker
Dir:
6479397174
Bus:
905-695-7888
Fax:
905-695-0900
| Virtual Tour | Book Showing | Email a Friend |
Jump To:
At a Glance:
| Type: | Freehold - Att/Row/Townhouse |
| Area: | Ottawa |
| Municipality: | Barrhaven |
| Neighbourhood: | 7708 - Barrhaven - Stonebridge |
| Style: | 2-Storey |
| Tax: | $4,122 |
| Beds: | 3 |
| Baths: | 4 |
| Fireplace: | N |
| Pool: | None |
Locatin Map:
Payment Calculator:



