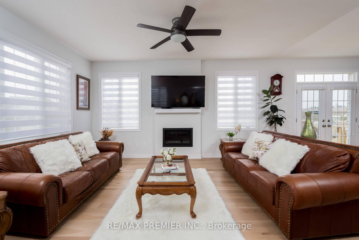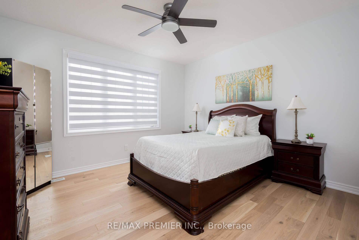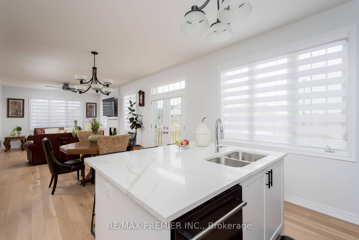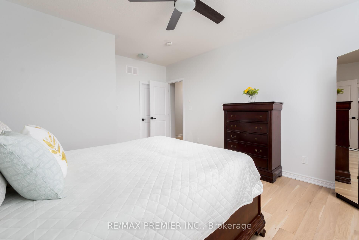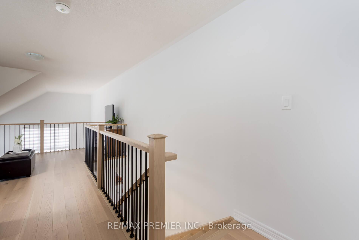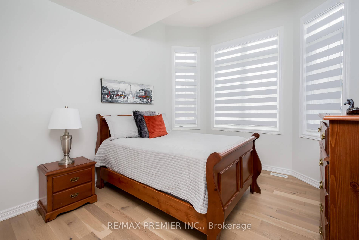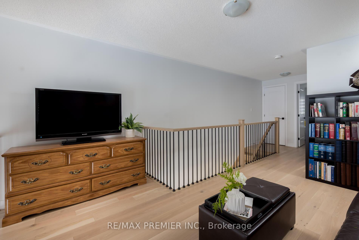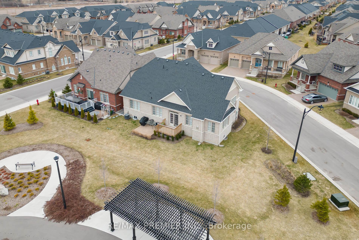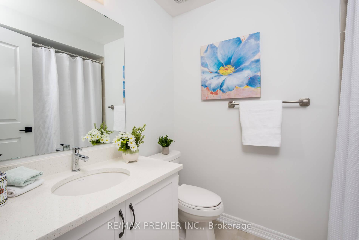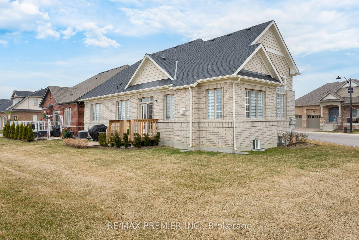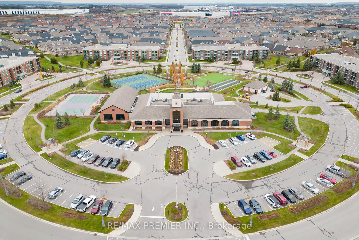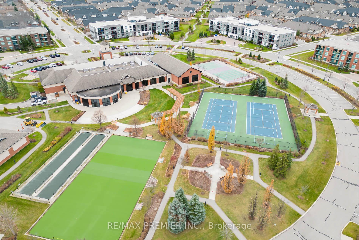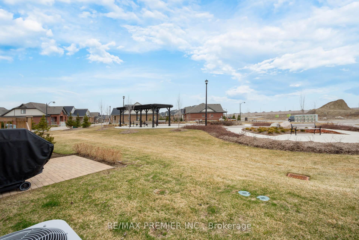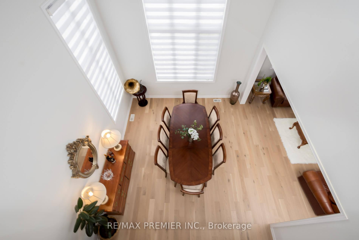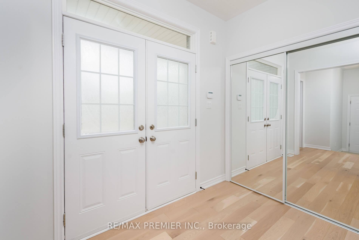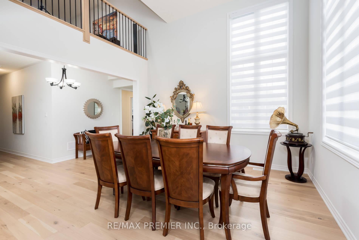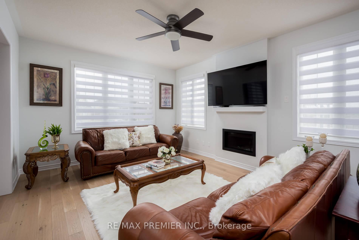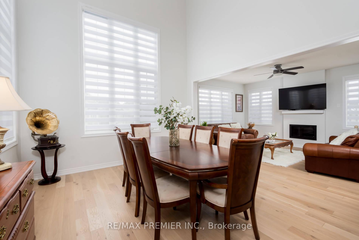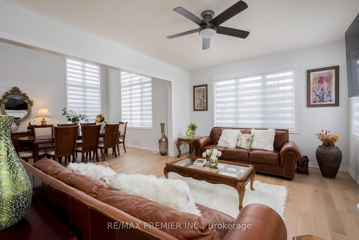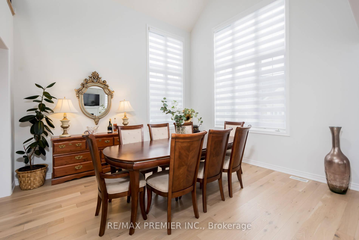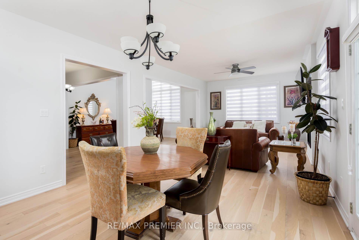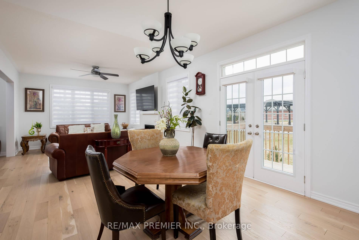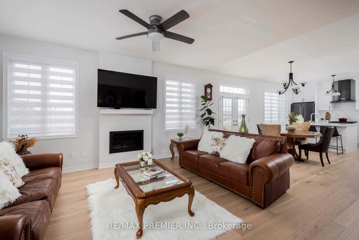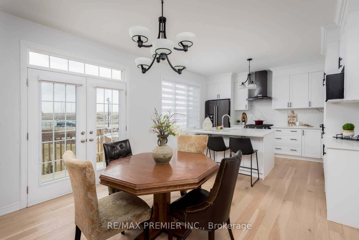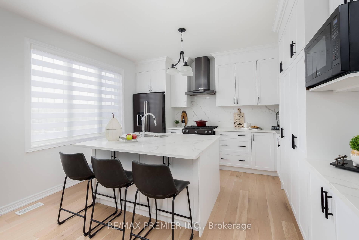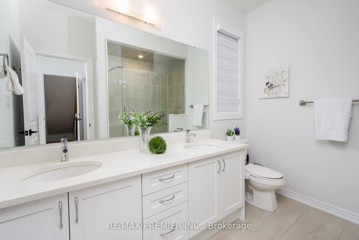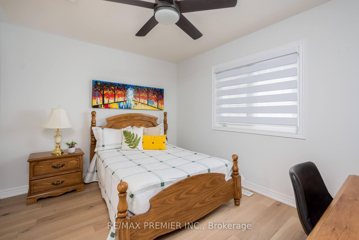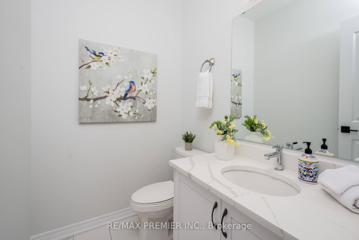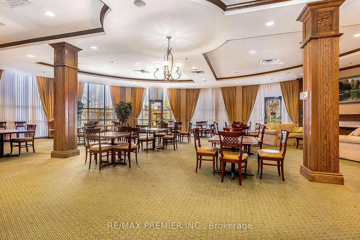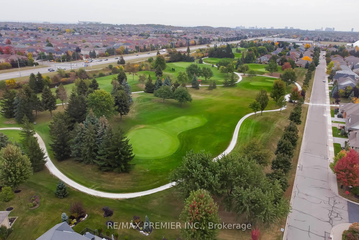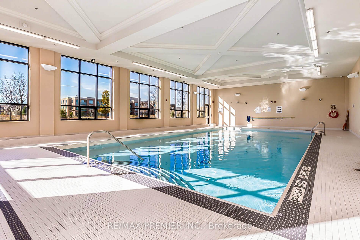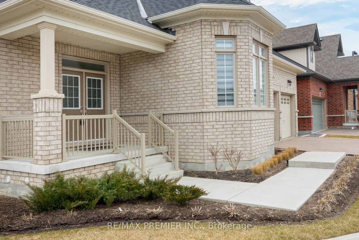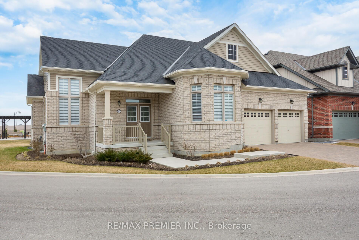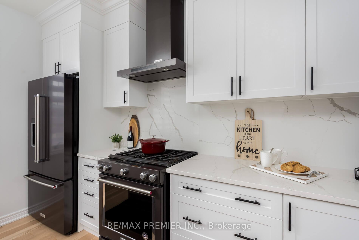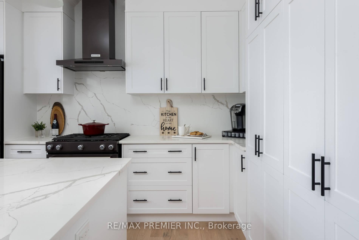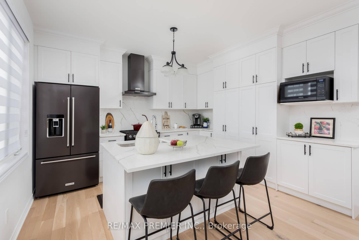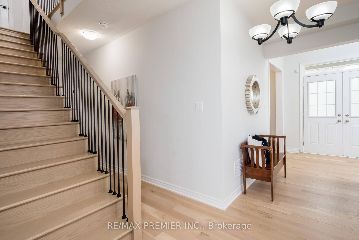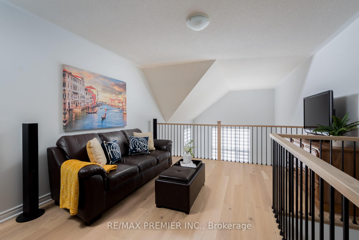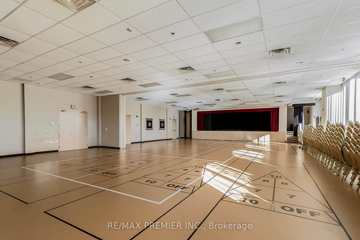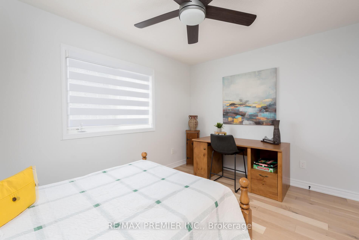$1,298,800
Available - For Sale
Listing ID: W12078413
42 Overlea Driv , Brampton, L6R 4B5, Peel
| This approximately 2471 SQFt Bungaloft is the largest model In the complex, backing onto a park with no neighbors' with numerous upgrades throughout, Open concept layout with an upgraded white kitchen with Tall Cupboards Pantry Top of the Line Appliances, 5 Burner Gas Stove Upgraded Oven Hood, Center Island with Three Bar Stools, Eat In Kitchen Walking To Deck, Hardwood Floors throughout, Zebra Window Coverings, Two Large Bedrooms Plus Library or Office on upper level, open to above ceiling. The Amenities are missing nothing, a 9-hole golf Course. Indoor Pool, Library, Gym, Media Room, 24-Hour Gate Security, Lawn Maintenance, feel like you are on Vacation in a high-end Resort yet close to all amenities, including Highways, Malls, Churches, and Adult living at its Best. It shows 10+++, A must-see, Flex, and Closing are available. |
| Price | $1,298,800 |
| Taxes: | $8467.41 |
| Occupancy: | Owner |
| Address: | 42 Overlea Driv , Brampton, L6R 4B5, Peel |
| Postal Code: | L6R 4B5 |
| Province/State: | Peel |
| Directions/Cross Streets: | 410 & Sandalwood Pkwy E |
| Level/Floor | Room | Length(ft) | Width(ft) | Descriptions | |
| Room 1 | Main | Living Ro | 16.56 | 13.12 | Above Grade Window, Gas Fireplace, Window |
| Room 2 | Main | Dining Ro | 15.42 | 13.12 | Hardwood Floor, Open Concept, Window |
| Room 3 | Main | Kitchen | 13.12 | 12.79 | Hardwood Floor, Backsplash, Centre Island |
| Room 4 | Main | Breakfast | 13.78 | 9.84 | Hardwood Floor, W/O To Deck, Eat-in Kitchen |
| Room 5 | Main | Primary B | 17.38 | 14.1 | Hardwood Floor, Walk-In Closet(s), 4 Pc Ensuite |
| Room 6 | Main | Bedroom 2 | 13.45 | 11.15 | Hardwood Floor, Closet, Window |
| Room 7 | Main | Bedroom 3 | 13.12 | 12.46 | Hardwood Floor, Closet, Window |
| Room 8 | Second | Den | 16.4 | 16.07 | Hardwood Floor, Open Concept |
| Washroom Type | No. of Pieces | Level |
| Washroom Type 1 | 2 | Main |
| Washroom Type 2 | 4 | |
| Washroom Type 3 | 3 | |
| Washroom Type 4 | 0 | |
| Washroom Type 5 | 0 |
| Total Area: | 0.00 |
| Approximatly Age: | 0-5 |
| Washrooms: | 4 |
| Heat Type: | Forced Air |
| Central Air Conditioning: | Central Air |
$
%
Years
This calculator is for demonstration purposes only. Always consult a professional
financial advisor before making personal financial decisions.
| Although the information displayed is believed to be accurate, no warranties or representations are made of any kind. |
| RE/MAX PREMIER INC. |
|
|

Austin Sold Group Inc
Broker
Dir:
6479397174
Bus:
905-695-7888
Fax:
905-695-0900
| Virtual Tour | Book Showing | Email a Friend |
Jump To:
At a Glance:
| Type: | Com - Detached Condo |
| Area: | Peel |
| Municipality: | Brampton |
| Neighbourhood: | Sandringham-Wellington |
| Style: | Bungaloft |
| Approximate Age: | 0-5 |
| Tax: | $8,467.41 |
| Maintenance Fee: | $595 |
| Beds: | 3 |
| Baths: | 4 |
| Fireplace: | Y |
Locatin Map:
Payment Calculator:



