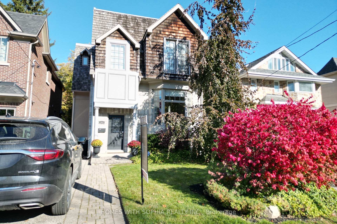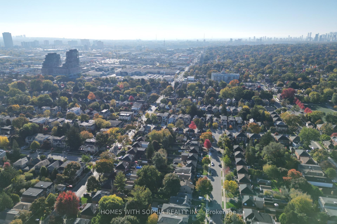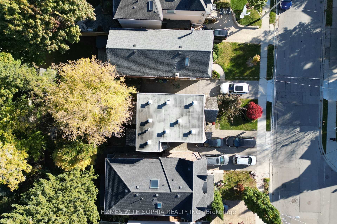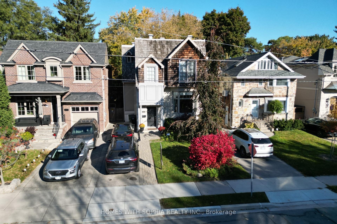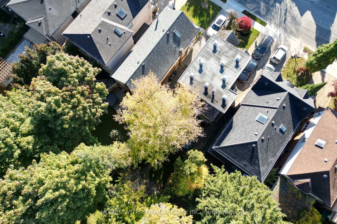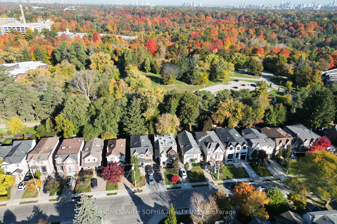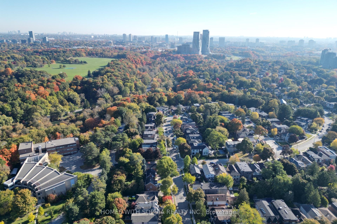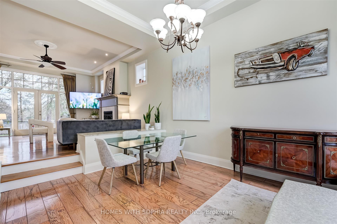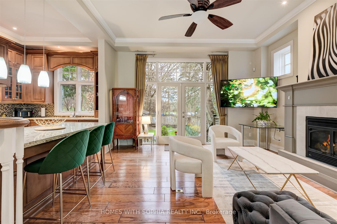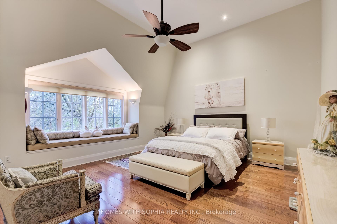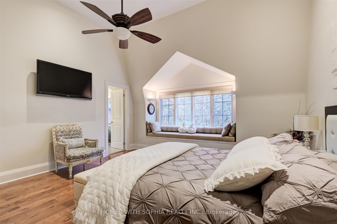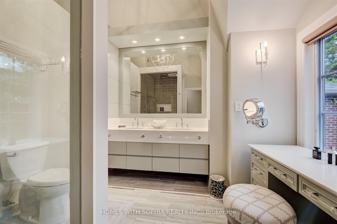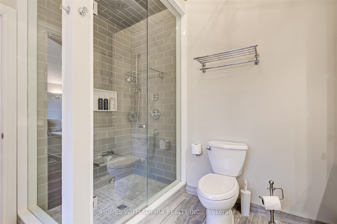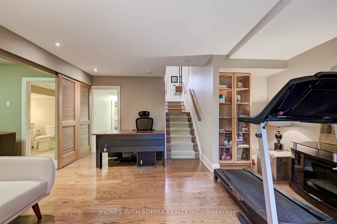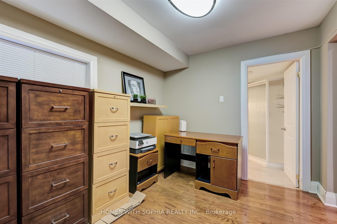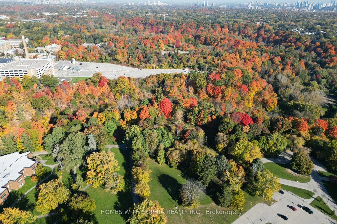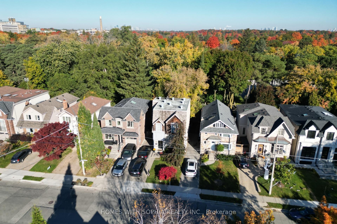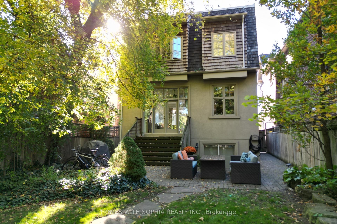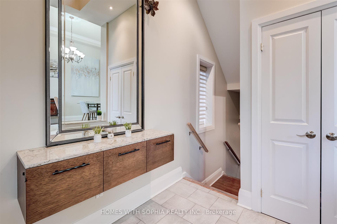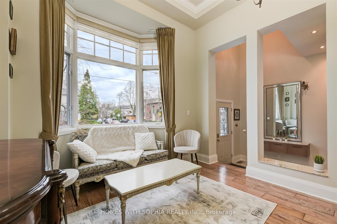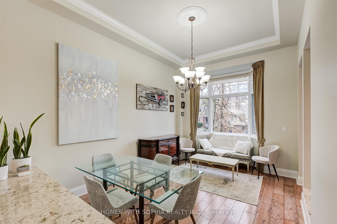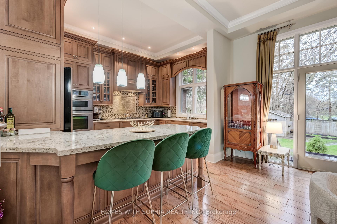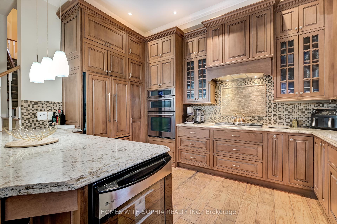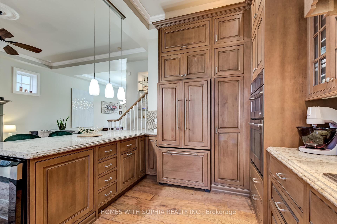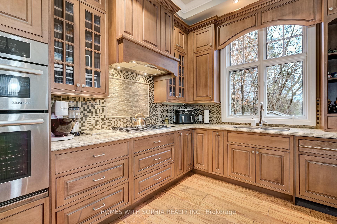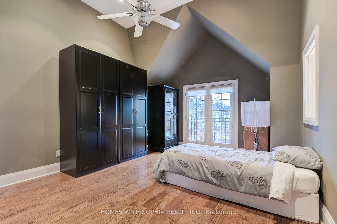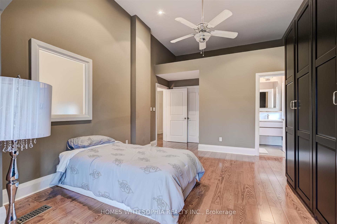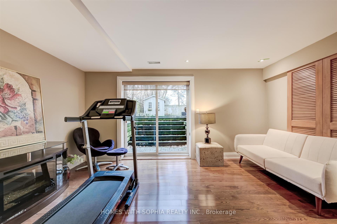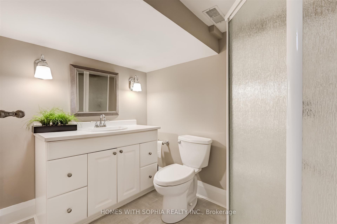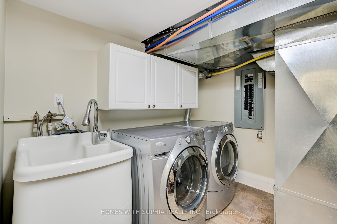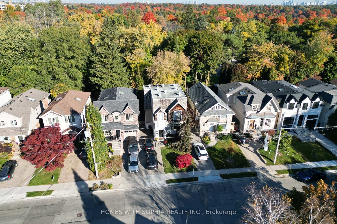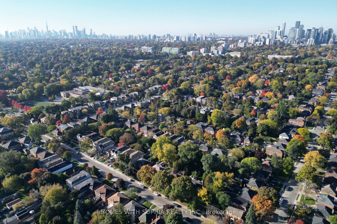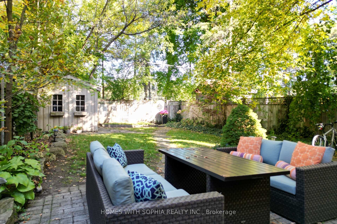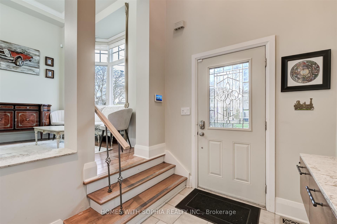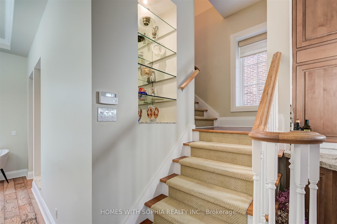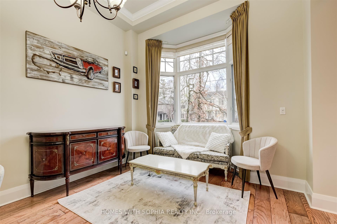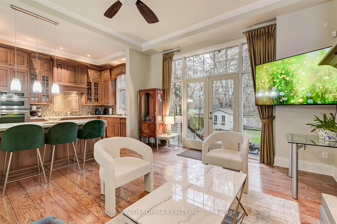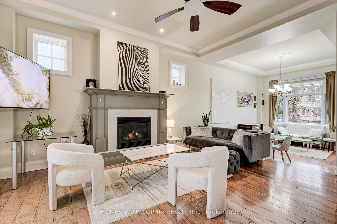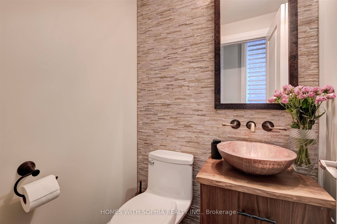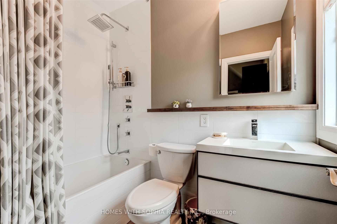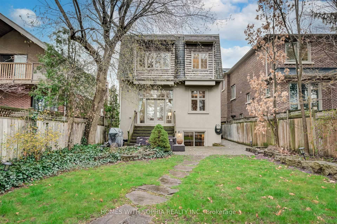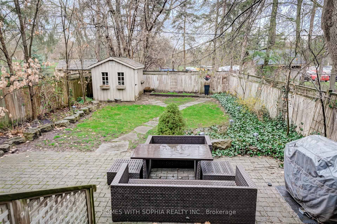$8,995
Available - For Rent
Listing ID: C12078415
162 Glenvale Boul , Toronto, M4G 2W3, Toronto
| Fully Furnished. A rare offering in prestigious Upper Leaside this custom-built home blends timeless design, high-end finishes & quiet luxury. Impressive 24 ft atrium foyer, soaring 11 & 12 ft ceilings, extensive millwork, solid maple kitchen cabinetry, Cambria Quartz centre island, counters & integrated appliances. Hardwood floors throughout. Heated floors in both 2nd floor bathrooms.The primary retreat features French windows, a walk-in closet with organizers, a designer ensuite with custom dressing table & heated floor. The large second bedroom offers its own designer ensuite with heated floor, closet with organizers & Juliet balcony.Spacious family room overlooks a chef's kitchen perfect for entertaining. Floor-to-ceiling & bay windows flood the home with natural light. Walk out to a private landscaped backyard with deck & BBQ gas line. Bright lower level offers a guest bedroom, ensuite bath, great room & walk-up to garden.Located in coveted North Leaside, walking distance to top-ranked Northlea Elementary & Middle School (French Immersion), lush ravines, Serena Gundy Park, Sunnybrook Park, future LRT and public transit. Steps to Bayview Ave boutiques, shops, fine dining, Sunnybrook Hospital, Longos, Costco, Farm Boy & more. |
| Price | $8,995 |
| Taxes: | $0.00 |
| Occupancy: | Owner |
| Address: | 162 Glenvale Boul , Toronto, M4G 2W3, Toronto |
| Directions/Cross Streets: | Bayview & Eglinton |
| Rooms: | 6 |
| Rooms +: | 2 |
| Bedrooms: | 2 |
| Bedrooms +: | 1 |
| Family Room: | T |
| Basement: | Walk-Up, Finished |
| Furnished: | Furn |
| Level/Floor | Room | Length(ft) | Width(ft) | Descriptions | |
| Room 1 | Main | Living Ro | 16.83 | 11.68 | |
| Room 2 | Main | Dining Ro | 16.83 | 11.68 | |
| Room 3 | Main | Family Ro | 17.25 | 15.48 | |
| Room 4 | Main | Kitchen | 14.24 | 11.15 | |
| Room 5 | Second | Primary B | 17.25 | 14.76 | |
| Room 6 | Second | Bedroom 2 | 16.5 | 12.76 | |
| Room 7 | Lower | Bedroom | 11.32 | 8.76 | |
| Room 8 | Lower | Great Roo | 16.83 | 15.25 |
| Washroom Type | No. of Pieces | Level |
| Washroom Type 1 | 4 | Second |
| Washroom Type 2 | 4 | Second |
| Washroom Type 3 | 2 | Ground |
| Washroom Type 4 | 3 | Lower |
| Washroom Type 5 | 0 |
| Total Area: | 0.00 |
| Property Type: | Detached |
| Style: | 2-Storey |
| Exterior: | Stone |
| Garage Type: | None |
| (Parking/)Drive: | Private |
| Drive Parking Spaces: | 2 |
| Park #1 | |
| Parking Type: | Private |
| Park #2 | |
| Parking Type: | Private |
| Pool: | None |
| Laundry Access: | Laundry Room |
| Approximatly Square Footage: | 1500-2000 |
| Property Features: | Ravine, Park |
| CAC Included: | N |
| Water Included: | N |
| Cabel TV Included: | N |
| Common Elements Included: | N |
| Heat Included: | N |
| Parking Included: | Y |
| Condo Tax Included: | N |
| Building Insurance Included: | N |
| Fireplace/Stove: | Y |
| Heat Type: | Forced Air |
| Central Air Conditioning: | Central Air |
| Central Vac: | N |
| Laundry Level: | Syste |
| Ensuite Laundry: | F |
| Sewers: | Sewer |
| Although the information displayed is believed to be accurate, no warranties or representations are made of any kind. |
| HOMES WITH SOPHIA REALTY INC. |
|
|

Austin Sold Group Inc
Broker
Dir:
6479397174
Bus:
905-695-7888
Fax:
905-695-0900
| Virtual Tour | Book Showing | Email a Friend |
Jump To:
At a Glance:
| Type: | Freehold - Detached |
| Area: | Toronto |
| Municipality: | Toronto C11 |
| Neighbourhood: | Leaside |
| Style: | 2-Storey |
| Beds: | 2+1 |
| Baths: | 4 |
| Fireplace: | Y |
| Pool: | None |
Locatin Map:



