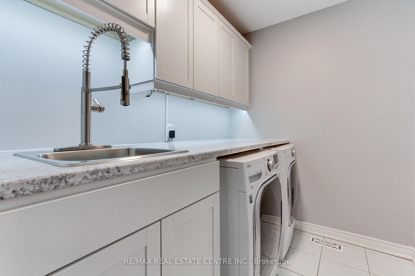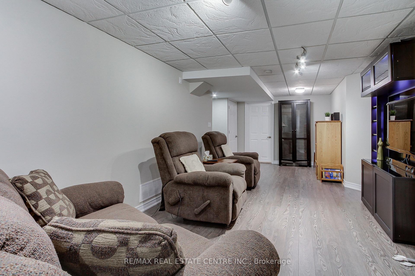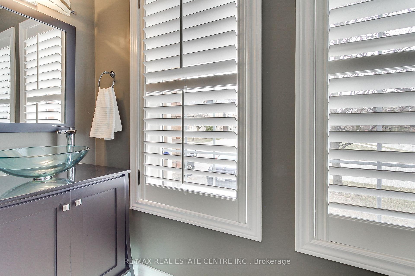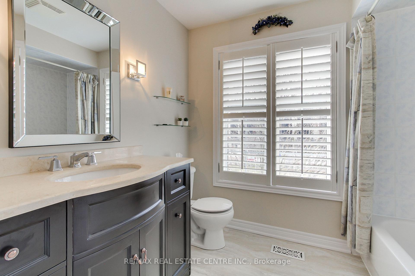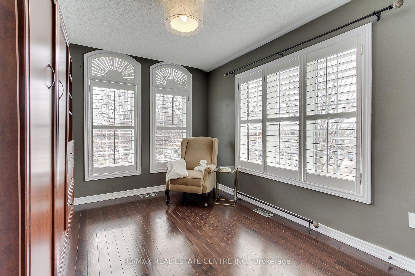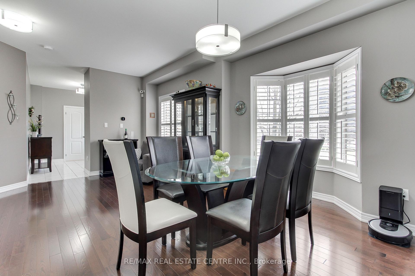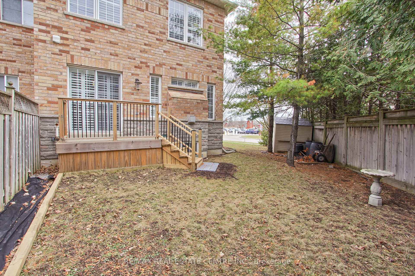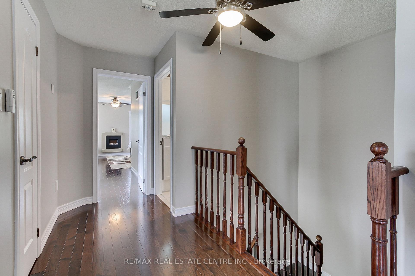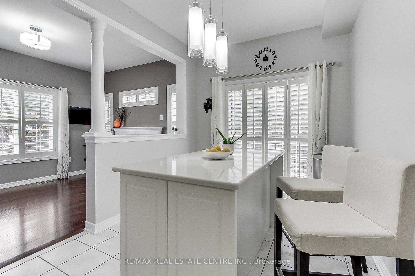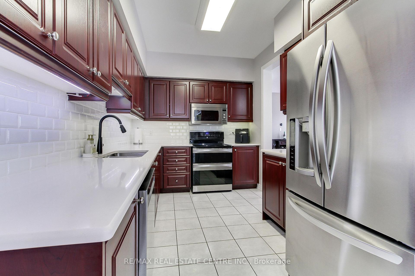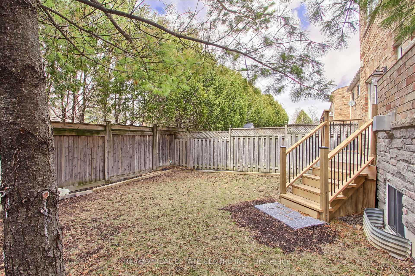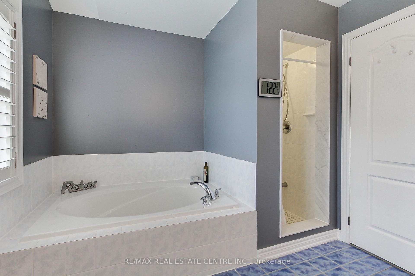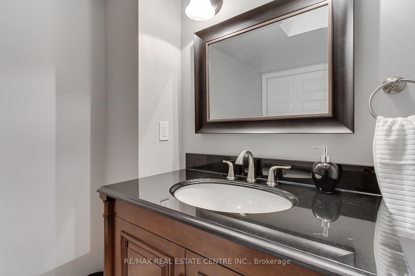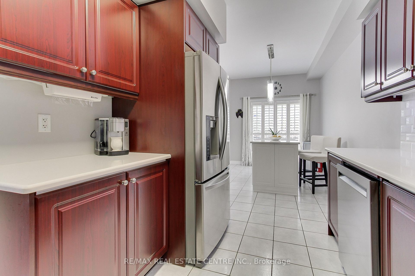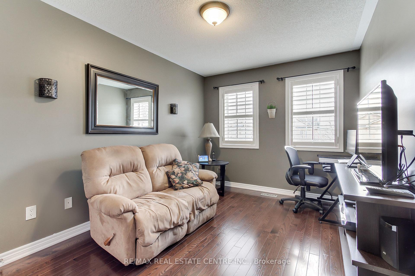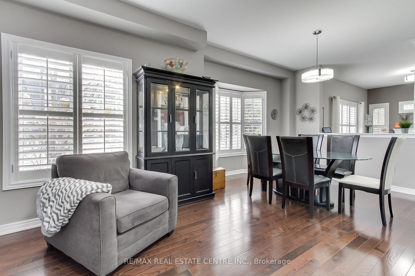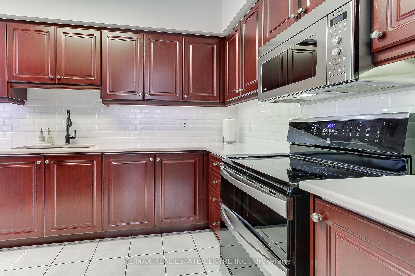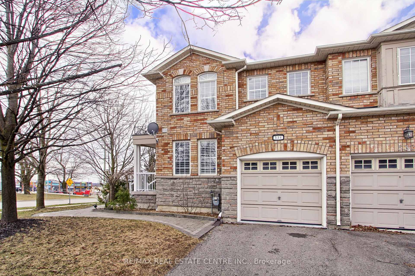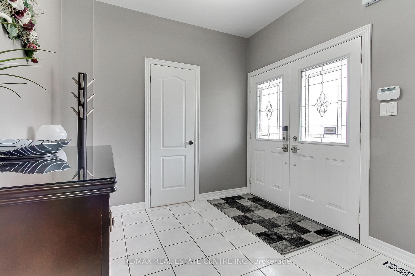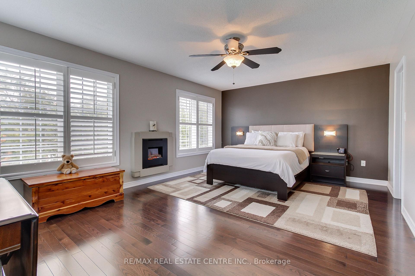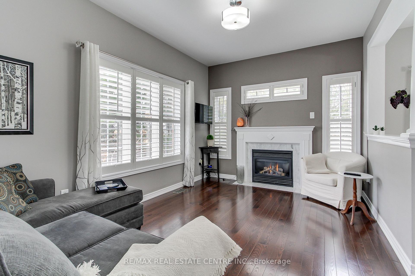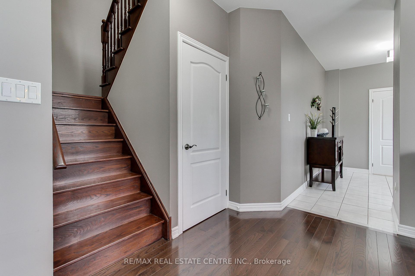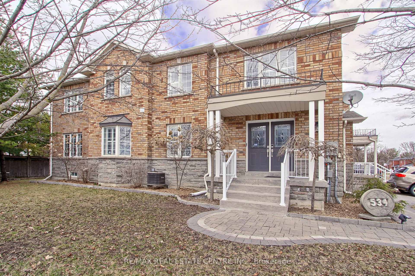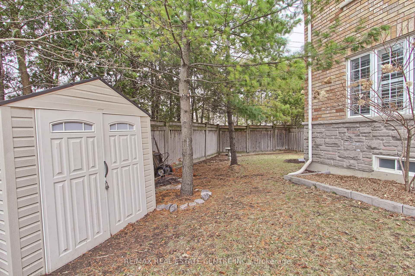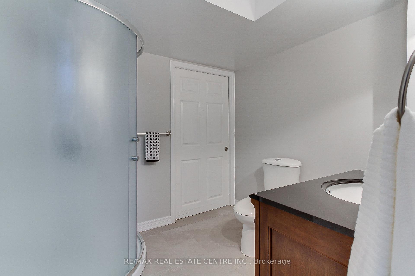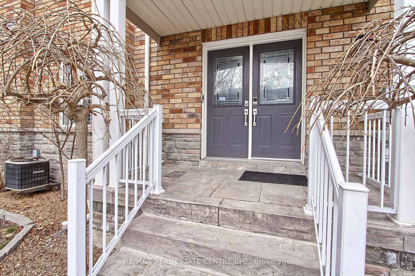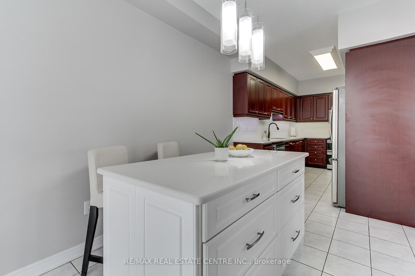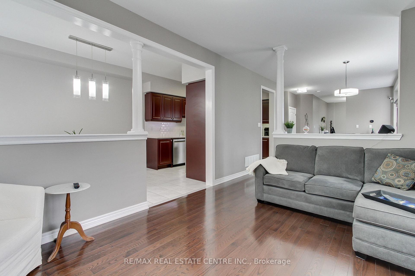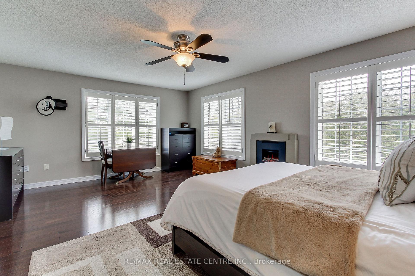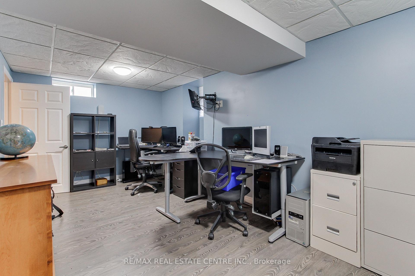$979,000
Available - For Sale
Listing ID: N12078058
534 Ainsworth Driv , Newmarket, L3Y 8W9, York
| Modern comfort meets family living in sought after College manor. This freehold end unit town home beautiful upgraded 3 +1 bedroom, 3.5 bath has 1,958 (Mpac) sq ft of finished space blends efficiency with cozy charm, perfect for families who want style and substance. Step into a bright, open space with hardwood on main and upper level. California shutters on main floor and 2nd floor windows, 2 fireplaces and stainless-steel appliances in kitchen. The expansive primary bedroom is a true retreat complete with a private ensuite, walk-in closet and an electric fire place (included). Two more-bedroom upstairs. One with a fold down Murphy Bed. Updated second floor laundry. The Basement features a family room and a 4th bedroom/office with 3 piece ensuite bath. Plenty of storage available in basement. Outside a large, treed corner lot, well landscaped with Garden shed and private back yard. Easy access to Southlake Hospital, Hwy 404, Magna Centre, schools, parks, trails and transit. This is more than a house its a smart stylish move-in ready home in one of Newmarkets most desirable neighbourhoods. Don't miss this opportunity. |
| Price | $979,000 |
| Taxes: | $4616.00 |
| Occupancy: | Owner |
| Address: | 534 Ainsworth Driv , Newmarket, L3Y 8W9, York |
| Directions/Cross Streets: | Bayview & Mulock |
| Rooms: | 8 |
| Rooms +: | 2 |
| Bedrooms: | 3 |
| Bedrooms +: | 1 |
| Family Room: | F |
| Basement: | Partially Fi |
| Level/Floor | Room | Length(ft) | Width(ft) | Descriptions | |
| Room 1 | Main | Living Ro | 11.94 | 9.68 | Hardwood Floor, California Shutters, Combined w/Dining |
| Room 2 | Main | Dining Ro | 9.71 | 11.94 | Hardwood Floor, California Shutters, Combined w/Living |
| Room 3 | Main | Family Ro | 13.87 | 10.07 | Hardwood Floor, California Shutters, Gas Fireplace |
| Room 4 | Main | Kitchen | 12.53 | 8.43 | Ceramic Floor, Stainless Steel Appl, Quartz Counter |
| Room 5 | Second | Primary B | 14.3 | 19.06 | W/W Closet, Hardwood Floor, 4 Pc Ensuite |
| Room 6 | Second | Laundry | 7.94 | 5.9 | Ceramic Floor |
| Room 7 | Second | Bedroom 2 | 12.99 | 9.28 | Hardwood Floor, California Shutters, Window |
| Room 8 | Second | Bedroom 3 | 12.1 | 9.48 | Hardwood Floor, California Shutters, Murphy Bed |
| Room 9 | Basement | Recreatio | 17.29 | 8.89 | Laminate |
| Room 10 | Basement | Bedroom | 9.25 | 17.29 | Laminate, 3 Pc Ensuite, Window |
| Room 11 | Main | Foyer | 8.1 | 9.09 | Ceramic Floor, Open Concept, Double Doors |
| Washroom Type | No. of Pieces | Level |
| Washroom Type 1 | 2 | Main |
| Washroom Type 2 | 4 | Second |
| Washroom Type 3 | 4 | Second |
| Washroom Type 4 | 3 | Basement |
| Washroom Type 5 | 0 |
| Total Area: | 0.00 |
| Approximatly Age: | 16-30 |
| Property Type: | Att/Row/Townhouse |
| Style: | 2-Storey |
| Exterior: | Brick |
| Garage Type: | Attached |
| (Parking/)Drive: | Front Yard |
| Drive Parking Spaces: | 2 |
| Park #1 | |
| Parking Type: | Front Yard |
| Park #2 | |
| Parking Type: | Front Yard |
| Pool: | None |
| Other Structures: | Garden Shed |
| Approximatly Age: | 16-30 |
| Approximatly Square Footage: | 1500-2000 |
| CAC Included: | N |
| Water Included: | N |
| Cabel TV Included: | N |
| Common Elements Included: | N |
| Heat Included: | N |
| Parking Included: | N |
| Condo Tax Included: | N |
| Building Insurance Included: | N |
| Fireplace/Stove: | Y |
| Heat Type: | Forced Air |
| Central Air Conditioning: | Central Air |
| Central Vac: | N |
| Laundry Level: | Syste |
| Ensuite Laundry: | F |
| Elevator Lift: | False |
| Sewers: | Sewer |
| Utilities-Cable: | Y |
| Utilities-Hydro: | Y |
$
%
Years
This calculator is for demonstration purposes only. Always consult a professional
financial advisor before making personal financial decisions.
| Although the information displayed is believed to be accurate, no warranties or representations are made of any kind. |
| RE/MAX REAL ESTATE CENTRE INC. |
|
|

Austin Sold Group Inc
Broker
Dir:
6479397174
Bus:
905-695-7888
Fax:
905-695-0900
| Book Showing | Email a Friend |
Jump To:
At a Glance:
| Type: | Freehold - Att/Row/Townhouse |
| Area: | York |
| Municipality: | Newmarket |
| Neighbourhood: | Gorham-College Manor |
| Style: | 2-Storey |
| Approximate Age: | 16-30 |
| Tax: | $4,616 |
| Beds: | 3+1 |
| Baths: | 4 |
| Fireplace: | Y |
| Pool: | None |
Locatin Map:
Payment Calculator:



