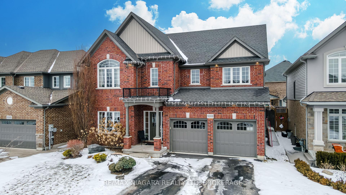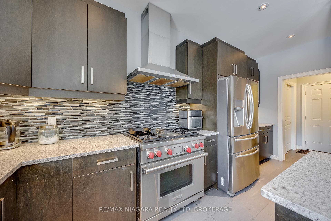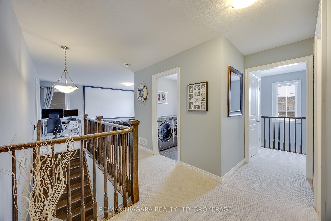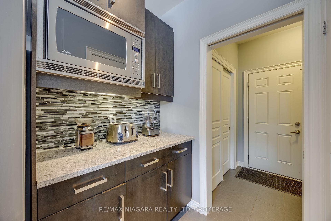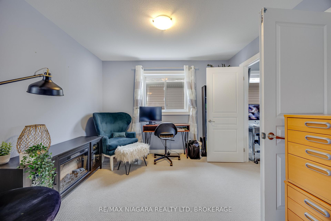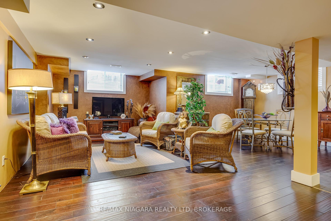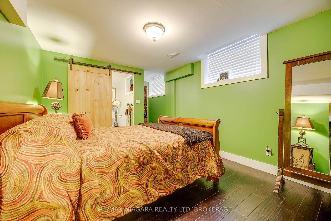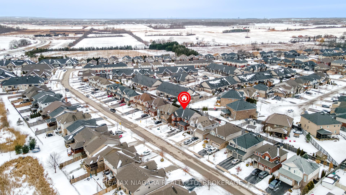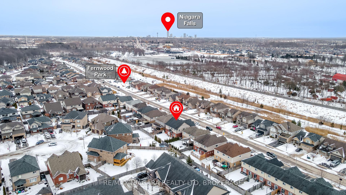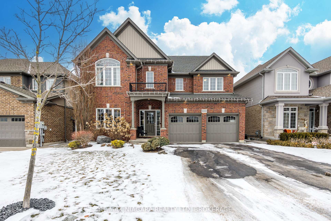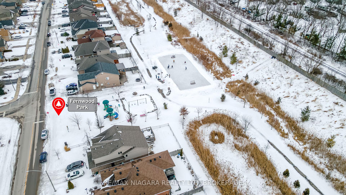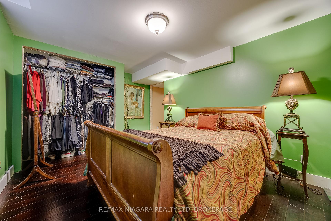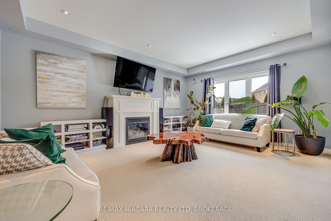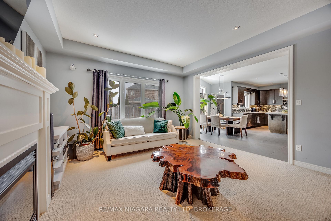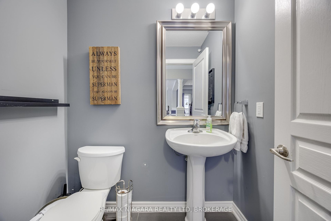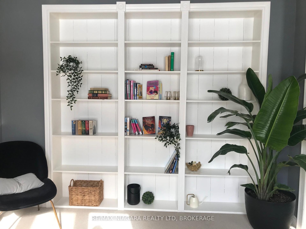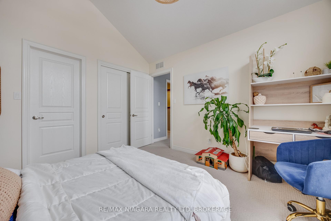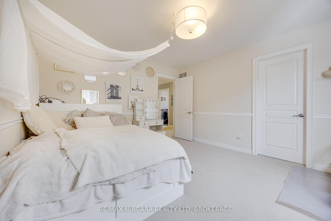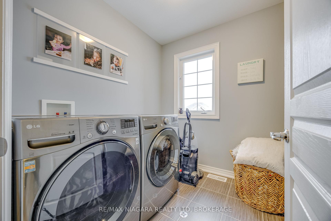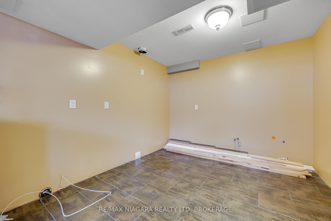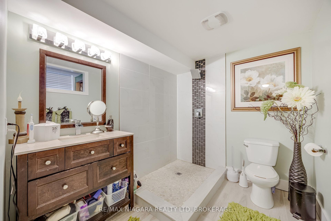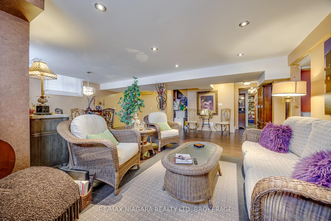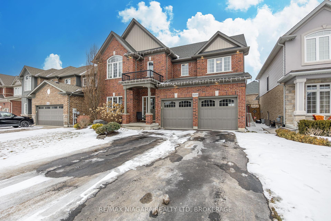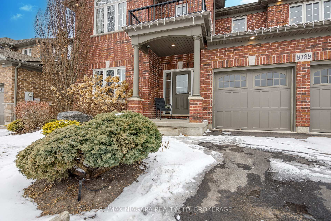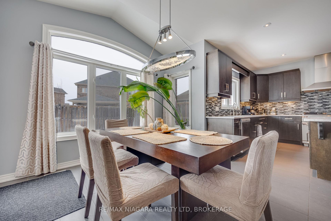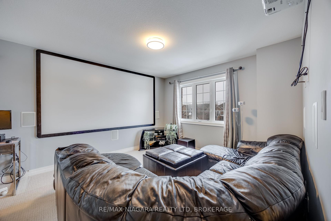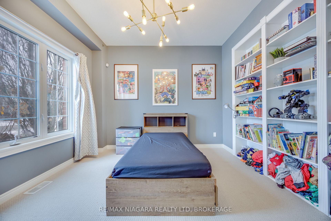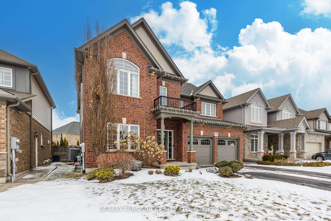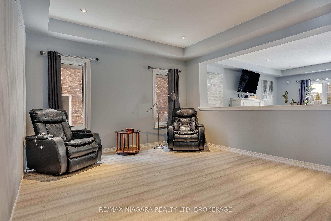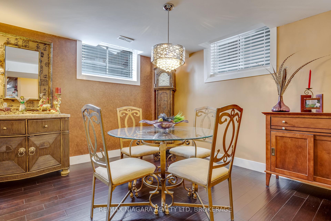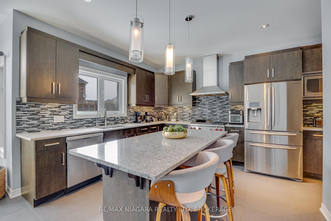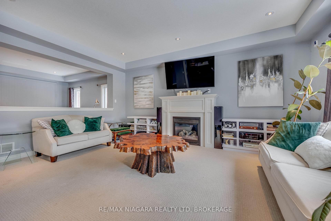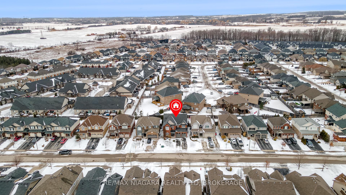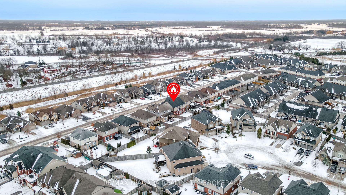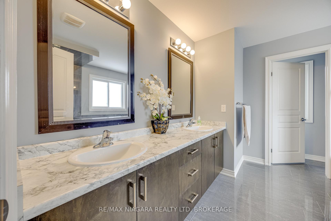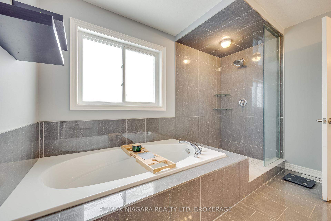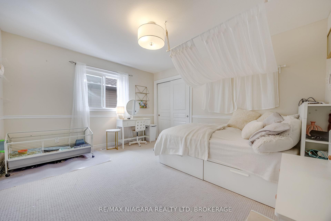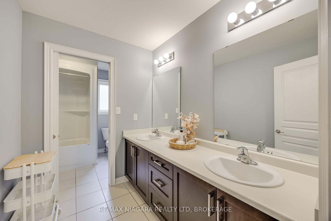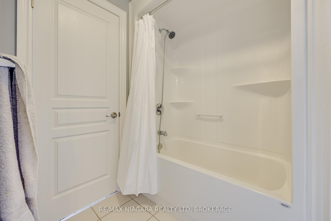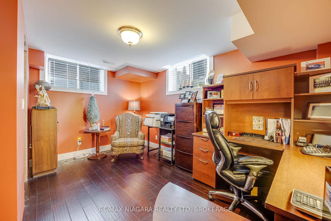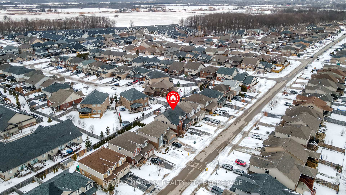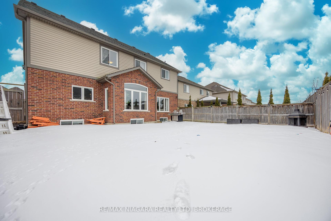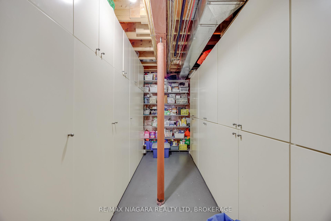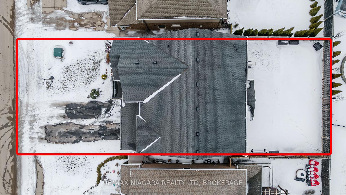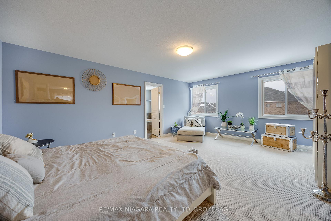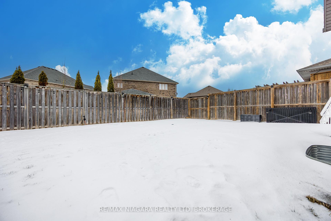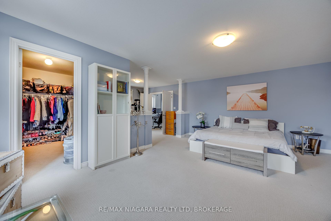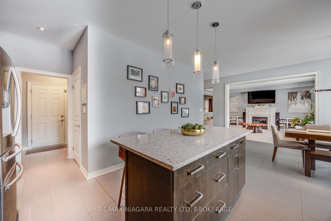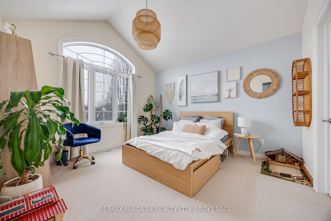$929,500
Available - For Sale
Listing ID: X11965577
9389 Hendershot Boul , Niagara Falls, L2H 0E9, Niagara
| Discover this beautifully upgraded 4+2 bedroom, 3.5 bath home, offering 3,012 sq. ft. of luxurious living space above grade and 1,200 below grade in a desirable community. The expansive primary suite provides a private retreat, while the second-floor Jack and Jill 5-piece bath and convenient laundry room enhance everyday living. The chefs kitchen is a dream, featuring quartz countertops, extended-height cabinets, walk-in pantry, and a premium 36 dual-fuel Wolf range. The bright and spacious great room boasts a cozy gas fireplace, perfect for gathering and relaxing. Enjoy year-round comfort with a Carrier Infinity series furnace and AC unit, a tankless water heater, and a sump pump with an emergency backup. The finished basement adds incredible versatility, boasting a private in-law suite with a separate entrance, a roughed-in kitchen, and an extra gas hookup for a potential fireplaceideal for extended family or rental income. Built for efficiency, this Energy Star-certified home features 9 ceilings, 5 insulating foam beneath the poured concrete basement, and a basement tap-con subfloor over floor delta for added comfort and energy savings. This exceptional home seamlessly blends modern luxury with thoughtful upgrades. Dont miss your chance to see it! |
| Price | $929,500 |
| Taxes: | $8459.00 |
| Occupancy: | Owner |
| Address: | 9389 Hendershot Boul , Niagara Falls, L2H 0E9, Niagara |
| Acreage: | < .50 |
| Directions/Cross Streets: | Garner Rd. to Hendershot Blvd. |
| Rooms: | 12 |
| Rooms +: | 5 |
| Bedrooms: | 4 |
| Bedrooms +: | 2 |
| Family Room: | F |
| Basement: | Full |
| Level/Floor | Room | Length(ft) | Width(ft) | Descriptions | |
| Room 1 | Main | Bedroom | 10.99 | 10.99 | |
| Room 2 | Main | Dining Ro | 14.01 | 10.99 | |
| Room 3 | Main | Great Roo | 14.01 | 17.09 | |
| Room 4 | Main | Breakfast | 10.99 | 16.89 | |
| Room 5 | Main | Kitchen | 12 | 12.2 | Centre Island, Pantry, Pocket Doors |
| Room 6 | Second | Primary B | 14.3 | 17.91 | 5 Pc Ensuite, Walk-In Closet(s) |
| Room 7 | Second | Bedroom 2 | 11.12 | 16.2 | |
| Room 8 | Second | Bedroom 3 | 13.71 | 11.61 | |
| Room 9 | Second | Family Ro | 11.09 | 16.2 | |
| Room 10 | Lower | Recreatio | 23.39 | 20.99 | |
| Room 11 | Lower | Bedroom 4 | 14.2 | 12.4 | |
| Room 12 | Lower | Bedroom 5 | 10.1 | 14.6 | |
| Room 13 | Lower | Utility R | 14.2 | 7.41 |
| Washroom Type | No. of Pieces | Level |
| Washroom Type 1 | 2 | Main |
| Washroom Type 2 | 5 | Second |
| Washroom Type 3 | 5 | Second |
| Washroom Type 4 | 3 | Lower |
| Washroom Type 5 | 0 |
| Total Area: | 0.00 |
| Approximatly Age: | 6-15 |
| Property Type: | Detached |
| Style: | 2-Storey |
| Exterior: | Brick Front, Vinyl Siding |
| Garage Type: | Attached |
| (Parking/)Drive: | Private Do |
| Drive Parking Spaces: | 2 |
| Park #1 | |
| Parking Type: | Private Do |
| Park #2 | |
| Parking Type: | Private Do |
| Pool: | None |
| Approximatly Age: | 6-15 |
| Approximatly Square Footage: | 3000-3500 |
| CAC Included: | N |
| Water Included: | N |
| Cabel TV Included: | N |
| Common Elements Included: | N |
| Heat Included: | N |
| Parking Included: | N |
| Condo Tax Included: | N |
| Building Insurance Included: | N |
| Fireplace/Stove: | N |
| Heat Type: | Forced Air |
| Central Air Conditioning: | Central Air |
| Central Vac: | N |
| Laundry Level: | Syste |
| Ensuite Laundry: | F |
| Elevator Lift: | False |
| Sewers: | Sewer |
$
%
Years
This calculator is for demonstration purposes only. Always consult a professional
financial advisor before making personal financial decisions.
| Although the information displayed is believed to be accurate, no warranties or representations are made of any kind. |
| RE/MAX NIAGARA REALTY LTD, BROKERAGE |
|
|

Austin Sold Group Inc
Broker
Dir:
6479397174
Bus:
905-695-7888
Fax:
905-695-0900
| Book Showing | Email a Friend |
Jump To:
At a Glance:
| Type: | Freehold - Detached |
| Area: | Niagara |
| Municipality: | Niagara Falls |
| Neighbourhood: | 219 - Forestview |
| Style: | 2-Storey |
| Approximate Age: | 6-15 |
| Tax: | $8,459 |
| Beds: | 4+2 |
| Baths: | 4 |
| Fireplace: | N |
| Pool: | None |
Locatin Map:
Payment Calculator:



