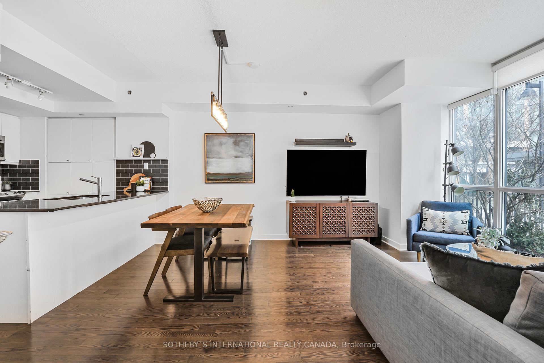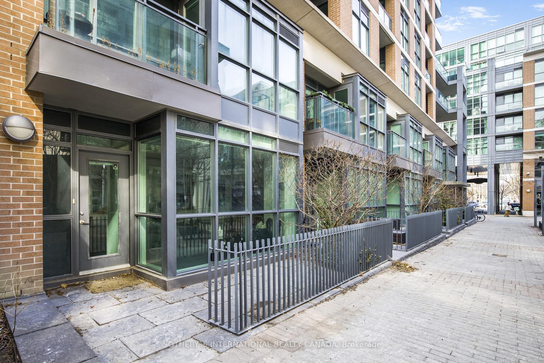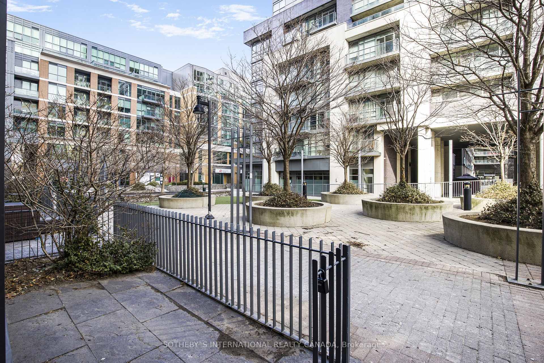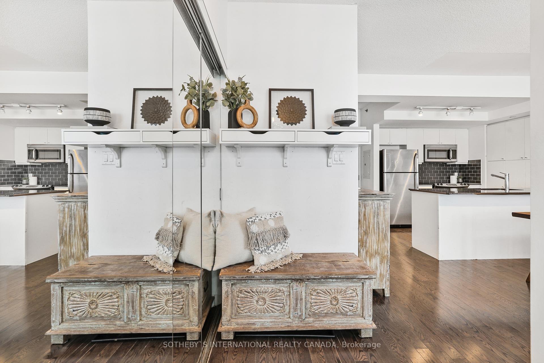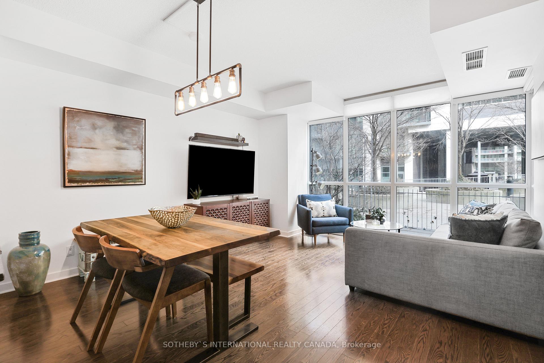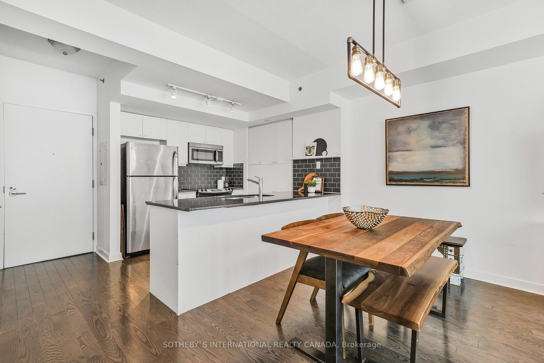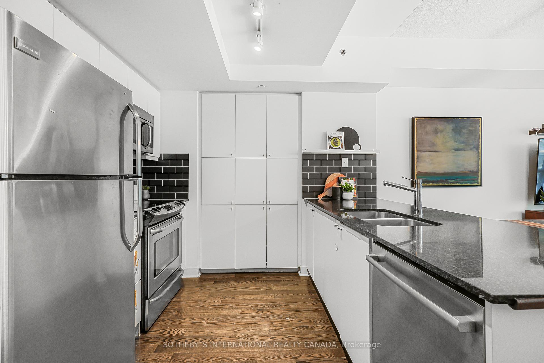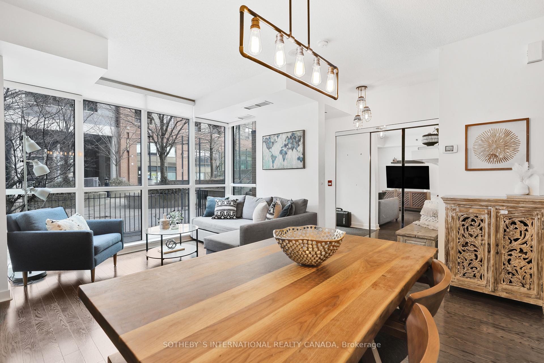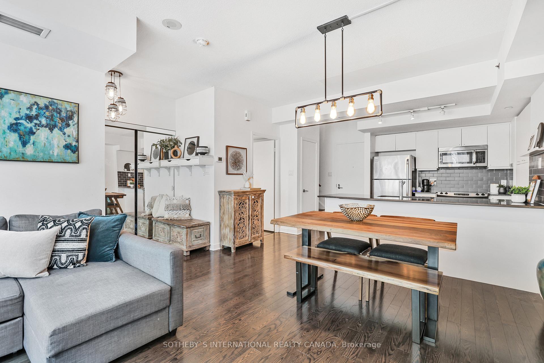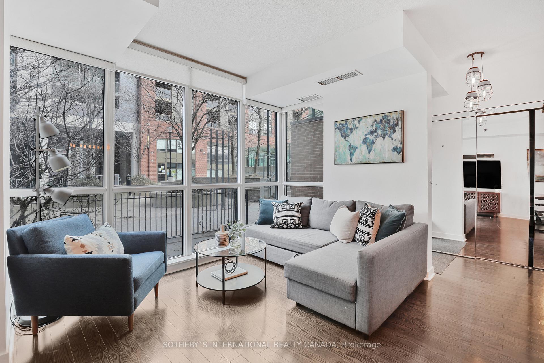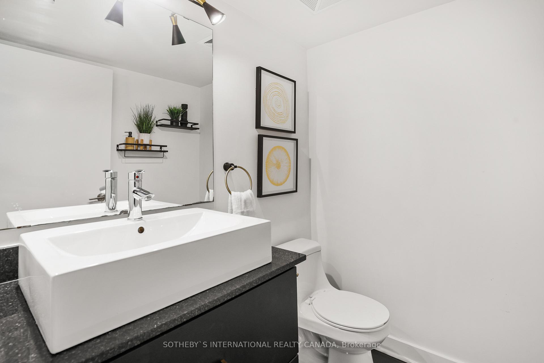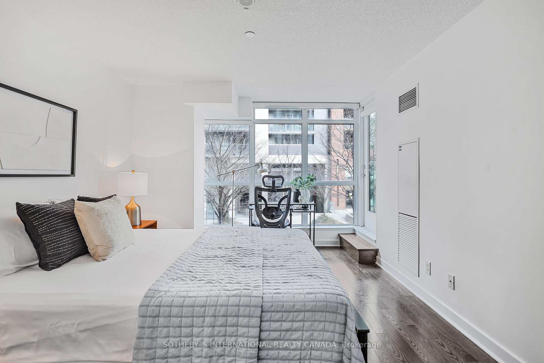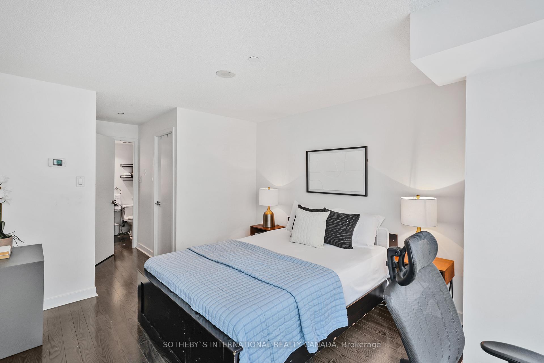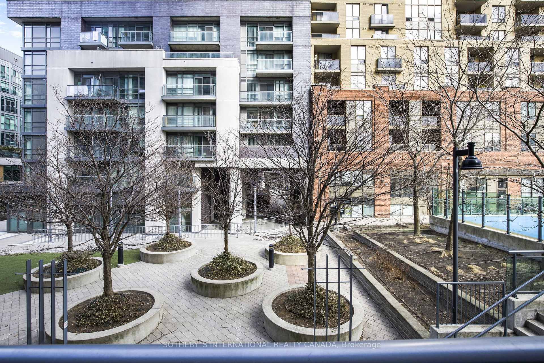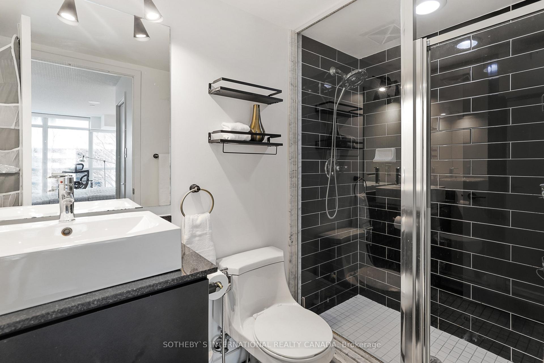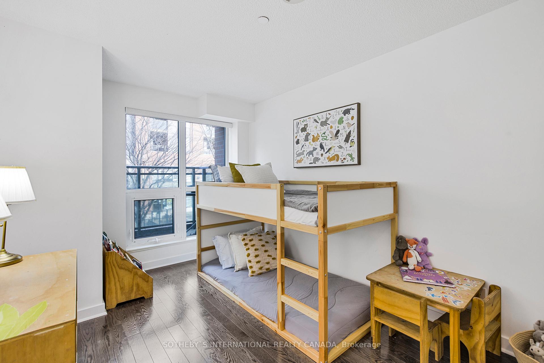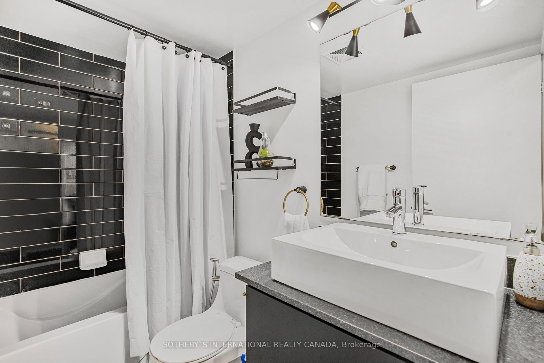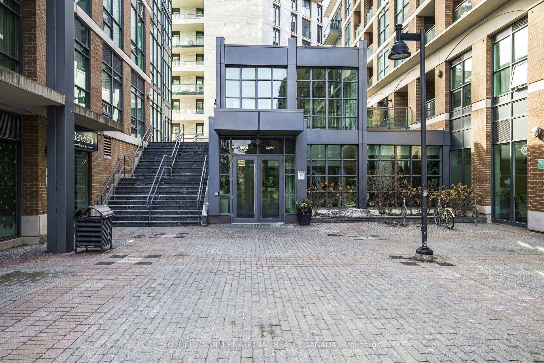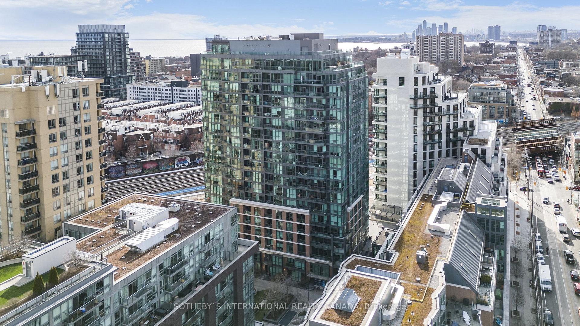$944,888
Available - For Sale
Listing ID: C12023817
1171 Queen Stre West , Toronto, M6J 0A5, Toronto
| Discover the best of Toronto living in this exceptional two-storey townhome, ideally located at the base of the sought-after Bohemian Embassy building. Perfect for those seeking more space while still enjoying the convenience of modern condominium amenities, this home offers the best of both worlds. Featuring 2 spacious bedrooms and 2.5 bathrooms, this stylish residence spans two levels, providing ample room for comfort and relaxation. With two private entrancesone from the serene courtyard and another from within the buildingthis townhome offers the flexibility of independent living in a vibrant condo community. Step outside to your own main floor terrace, or unwind on the private balcony off the primary suite, ideal for soaking in the outdoors. With modern finishes and an open concept main floor, this suite truly offers it all. Boasting exceptional amenities, the Bohemian Embassy building includes a fitness center, theatre room, party room, concierge, and an impressive rooftop terrace with BBQs. Just steps away from some of Torontos finest dining, cafes, galleries, and boutiques, and a short distance to Trinity Bellwoods Park, the Ossington Strip, and King West, this townhome places you right in the heart of the city's vibrant cultural scene. |
| Price | $944,888 |
| Taxes: | $5190.05 |
| Occupancy: | Owner |
| Address: | 1171 Queen Stre West , Toronto, M6J 0A5, Toronto |
| Postal Code: | M6J 0A5 |
| Province/State: | Toronto |
| Directions/Cross Streets: | GPS |
| Level/Floor | Room | Length(ft) | Width(ft) | Descriptions | |
| Room 1 | Main | Kitchen | 8.82 | 8.99 | Hardwood Floor, Stainless Steel Appl, Pantry |
| Room 2 | Main | Living Ro | 13.68 | 7.9 | Hardwood Floor, Large Window, Open Concept |
| Room 3 | Main | Dining Ro | 13.68 | 8 | Hardwood Floor, Open Concept |
| Room 4 | Main | Foyer | 3.74 | 9.68 | Double Closet, Mirrored Closet, Tile Floor |
| Room 5 | Main | Powder Ro | 5.64 | 4.82 | 2 Pc Bath |
| Room 6 | Second | Primary B | 10.66 | 19.22 | Balcony, Walk-In Closet(s), 3 Pc Ensuite |
| Room 7 | Second | Bathroom | 7.81 | 4.89 | 3 Pc Ensuite |
| Room 8 | Basement | Bedroom 2 | 8.66 | 13.05 | Hardwood Floor, Closet, Window |
| Room 9 | Second | Bathroom | 7.81 | 5.15 | 4 Pc Bath |
| Room 10 | Second | Laundry | 7.97 | 4.72 | Separate Room |
| Washroom Type | No. of Pieces | Level |
| Washroom Type 1 | 2 | Main |
| Washroom Type 2 | 3 | Second |
| Washroom Type 3 | 4 | Second |
| Washroom Type 4 | 0 | |
| Washroom Type 5 | 0 |
| Total Area: | 0.00 |
| Approximatly Age: | 11-15 |
| Sprinklers: | Conc |
| Washrooms: | 3 |
| Heat Type: | Forced Air |
| Central Air Conditioning: | Central Air |
$
%
Years
This calculator is for demonstration purposes only. Always consult a professional
financial advisor before making personal financial decisions.
| Although the information displayed is believed to be accurate, no warranties or representations are made of any kind. |
| SOTHEBY`S INTERNATIONAL REALTY CANADA |
|
|

Austin Sold Group Inc
Broker
Dir:
6479397174
Bus:
905-695-7888
Fax:
905-695-0900
| Book Showing | Email a Friend |
Jump To:
At a Glance:
| Type: | Com - Condo Townhouse |
| Area: | Toronto |
| Municipality: | Toronto C01 |
| Neighbourhood: | Little Portugal |
| Style: | 2-Storey |
| Approximate Age: | 11-15 |
| Tax: | $5,190.05 |
| Maintenance Fee: | $965.26 |
| Beds: | 2 |
| Baths: | 3 |
| Fireplace: | N |
Locatin Map:
Payment Calculator:



