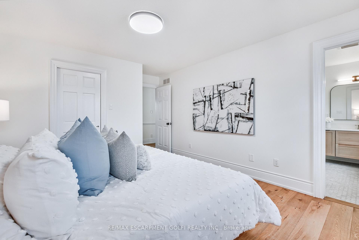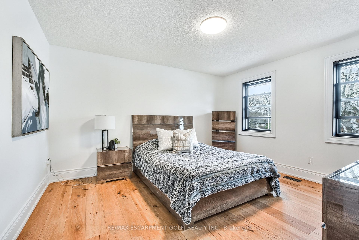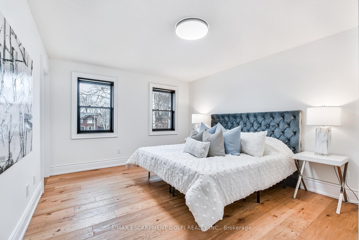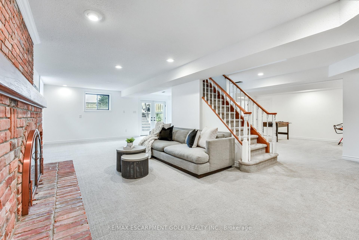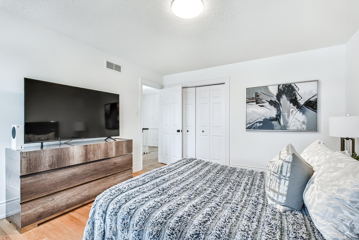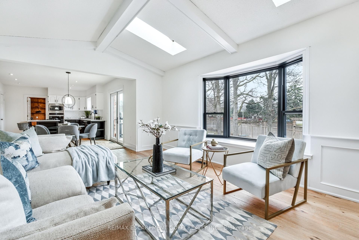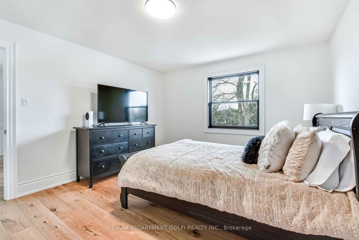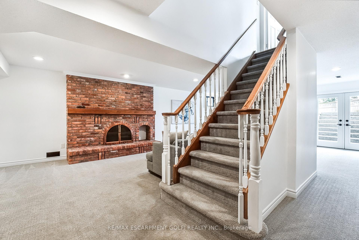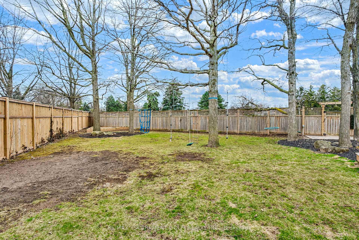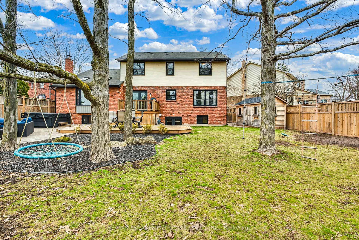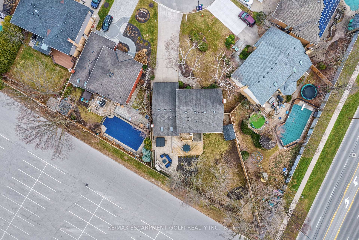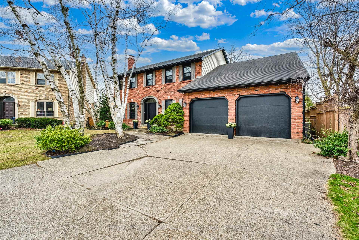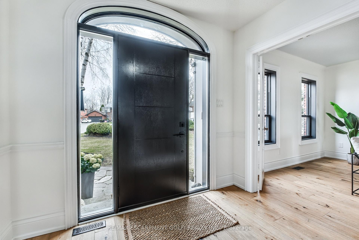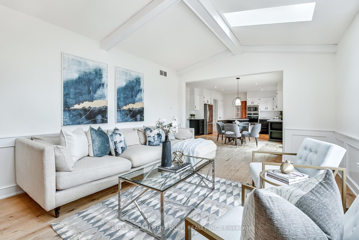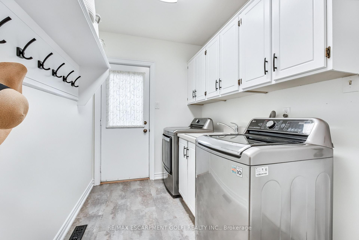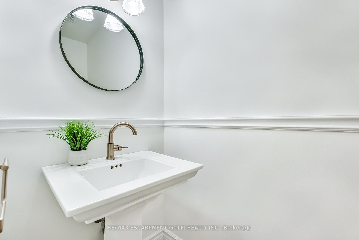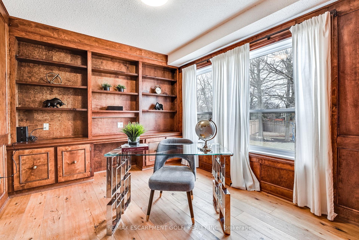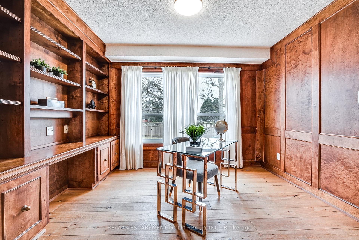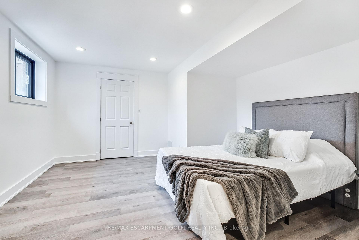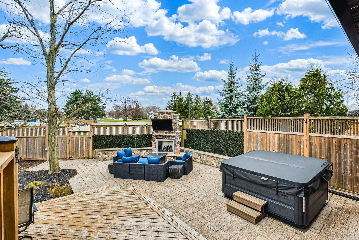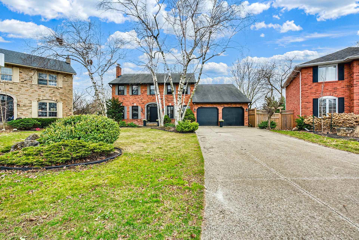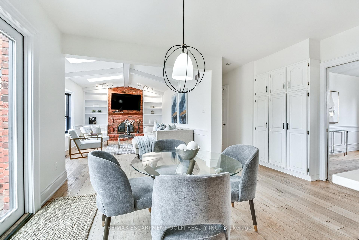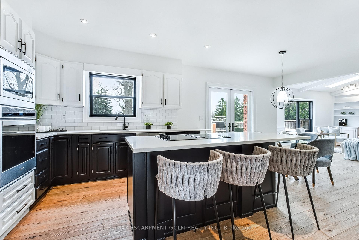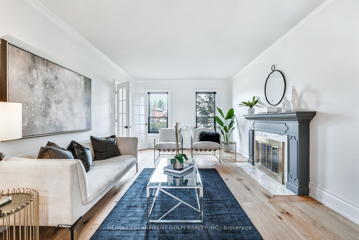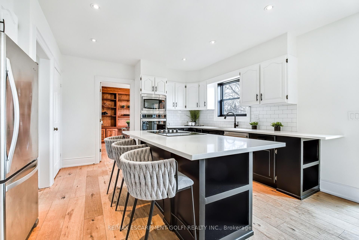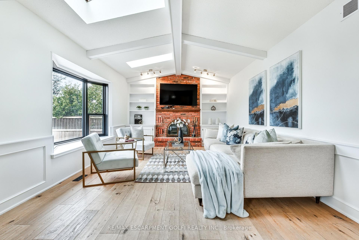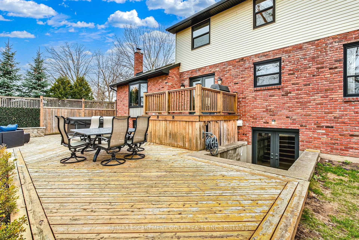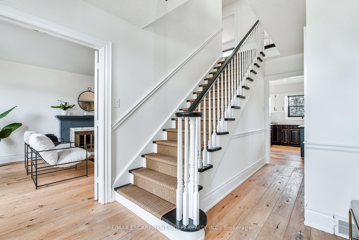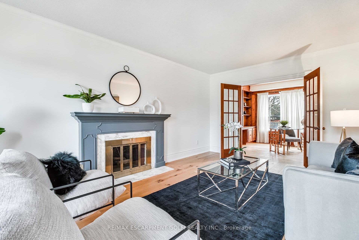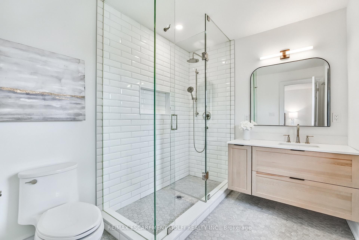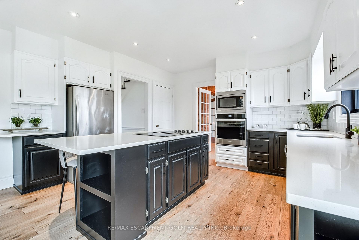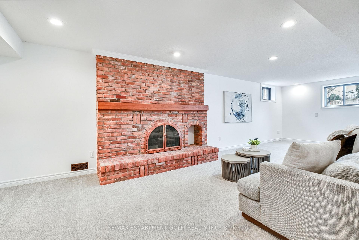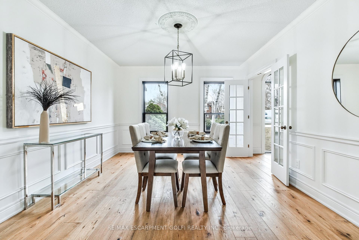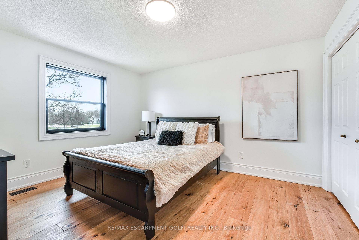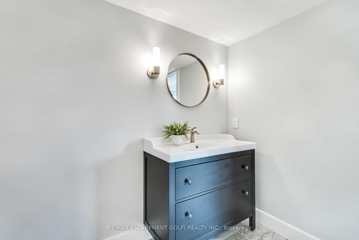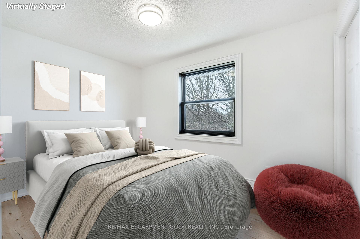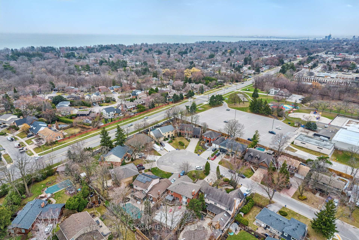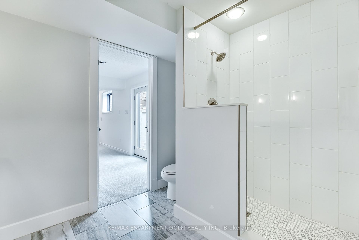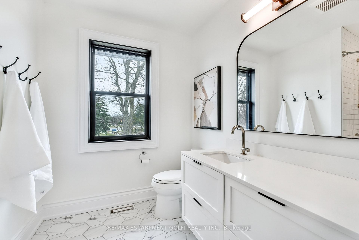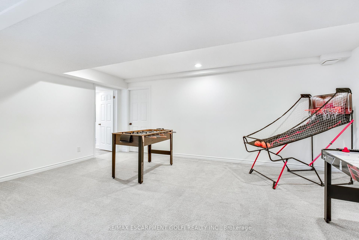$1,949,900
Available - For Sale
Listing ID: W12078430
460 Wicklow Road , Burlington, L7L 2H8, Halton
| Tucked at the end of a quiet cul-de-sac in one of South Burlingtons most desirable neighbourhoods offering over 4,000 sq ft of beautifully finished living space. With 4+1 bedrooms and 4 bathrooms, this home has all the room your family needs plus more! This stunning all-brick twostorey home sits on a private, mature pie-shaped lot with direct gate access to Nelson Rec Centre & High School. Inside, wide plank white oak floors flow through the main and upper levels. Formal Livingroom with F/P, Formal Dining, Great room off the Kitchen with F/P, Main floor office w/ B/I. The updated kitchen features quartz counters, stainless steel appliances, and a large island w/access to the backyard! Mudroom/Laundry room with inside garage entry & Side door to backyard. Primary Bedroom with W/I closet and updated Ensuite! 3 more generous sized bdrms! Fully Finished basement with nanny/in law suite bedroom,3pc bath, rec room, utility rm & Walk out. Updates include new windows/doors (2023), hot tub (2023), and an outdoor lounge with fireplace and TV. |
| Price | $1,949,900 |
| Taxes: | $8704.09 |
| Occupancy: | Owner |
| Address: | 460 Wicklow Road , Burlington, L7L 2H8, Halton |
| Directions/Cross Streets: | Belfast/Wicklow |
| Rooms: | 9 |
| Bedrooms: | 4 |
| Bedrooms +: | 1 |
| Family Room: | T |
| Basement: | Finished wit, Full |
| Level/Floor | Room | Length(ft) | Width(ft) | Descriptions | |
| Room 1 | Main | Living Ro | 9.32 | 8.99 | |
| Room 2 | Main | Dining Ro | 14.83 | 12 | |
| Room 3 | Main | Office | 11.91 | 9.91 | |
| Room 4 | Main | Kitchen | 14.5 | 12.17 | |
| Room 5 | Main | Family Ro | 18.66 | 12.99 | |
| Room 6 | Main | Bathroom | 2 Pc Bath | ||
| Room 7 | Main | Laundry | 10.92 | 18.93 | |
| Room 8 | Second | Primary B | 13.58 | 12 | 3 Pc Ensuite |
| Room 9 | Second | Bedroom | 13.74 | 12.33 | |
| Room 10 | Second | Bedroom | 13.68 | 12.23 | |
| Room 11 | Second | Bedroom | 12 | 11.15 | |
| Room 12 | Second | Bathroom | 4 Pc Bath | ||
| Room 13 | Lower | Recreatio | 29.16 | 20.99 | |
| Room 14 | Lower | Bathroom | 3 Pc Bath | ||
| Room 15 | Lower | Game Room | 18.99 | 11.25 |
| Washroom Type | No. of Pieces | Level |
| Washroom Type 1 | 2 | Main |
| Washroom Type 2 | 3 | Second |
| Washroom Type 3 | 4 | Second |
| Washroom Type 4 | 3 | Lower |
| Washroom Type 5 | 0 |
| Total Area: | 0.00 |
| Property Type: | Detached |
| Style: | 2-Storey |
| Exterior: | Brick, Vinyl Siding |
| Garage Type: | Attached |
| (Parking/)Drive: | Private Do |
| Drive Parking Spaces: | 4 |
| Park #1 | |
| Parking Type: | Private Do |
| Park #2 | |
| Parking Type: | Private Do |
| Pool: | None |
| Other Structures: | Shed |
| Approximatly Square Footage: | 2500-3000 |
| Property Features: | Cul de Sac/D, Fenced Yard |
| CAC Included: | N |
| Water Included: | N |
| Cabel TV Included: | N |
| Common Elements Included: | N |
| Heat Included: | N |
| Parking Included: | N |
| Condo Tax Included: | N |
| Building Insurance Included: | N |
| Fireplace/Stove: | Y |
| Heat Type: | Forced Air |
| Central Air Conditioning: | Central Air |
| Central Vac: | Y |
| Laundry Level: | Syste |
| Ensuite Laundry: | F |
| Sewers: | Sewer |
$
%
Years
This calculator is for demonstration purposes only. Always consult a professional
financial advisor before making personal financial decisions.
| Although the information displayed is believed to be accurate, no warranties or representations are made of any kind. |
| RE/MAX ESCARPMENT GOLFI REALTY INC. |
|
|

Austin Sold Group Inc
Broker
Dir:
6479397174
Bus:
905-695-7888
Fax:
905-695-0900
| Book Showing | Email a Friend |
Jump To:
At a Glance:
| Type: | Freehold - Detached |
| Area: | Halton |
| Municipality: | Burlington |
| Neighbourhood: | Shoreacres |
| Style: | 2-Storey |
| Tax: | $8,704.09 |
| Beds: | 4+1 |
| Baths: | 4 |
| Fireplace: | Y |
| Pool: | None |
Locatin Map:
Payment Calculator:



