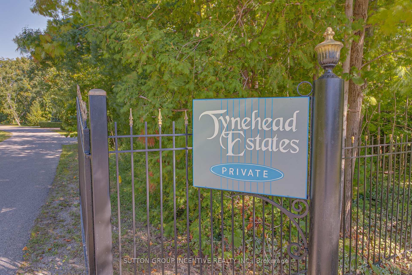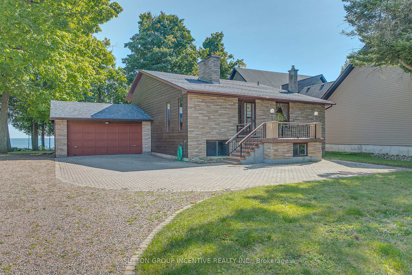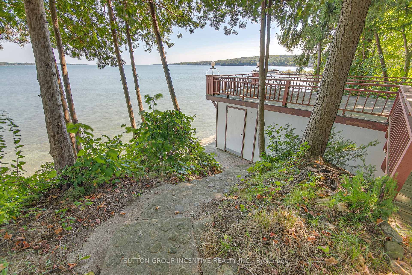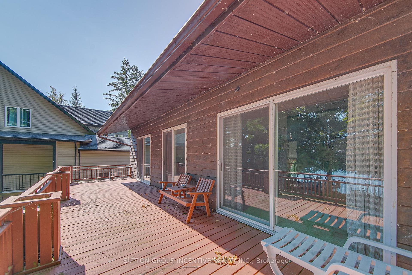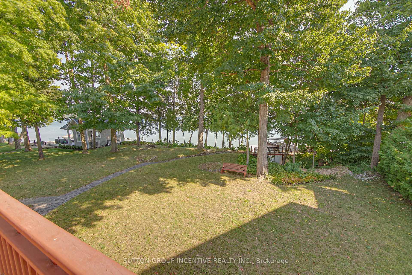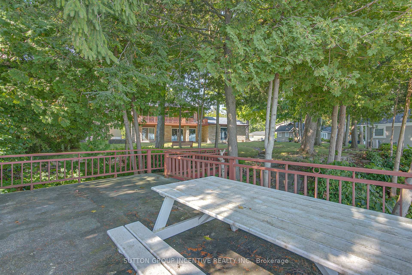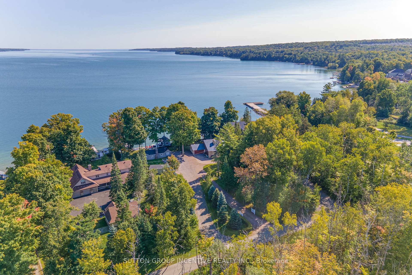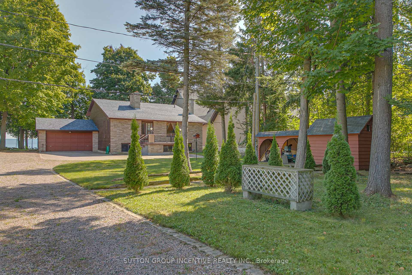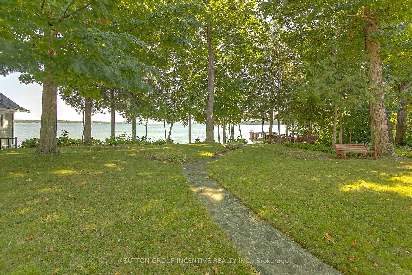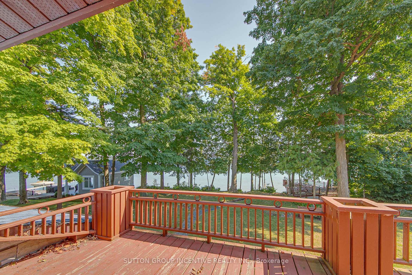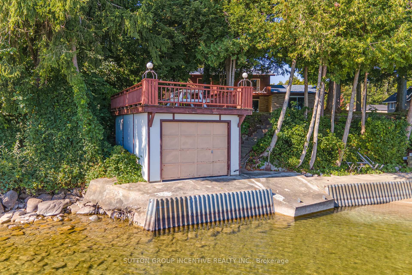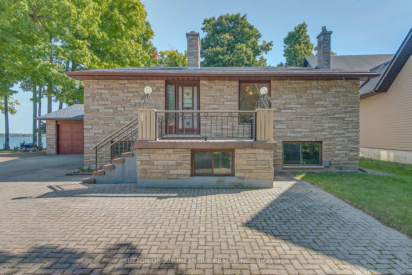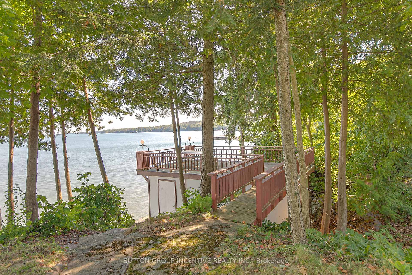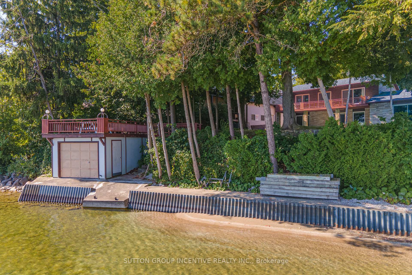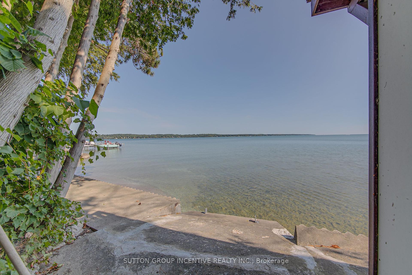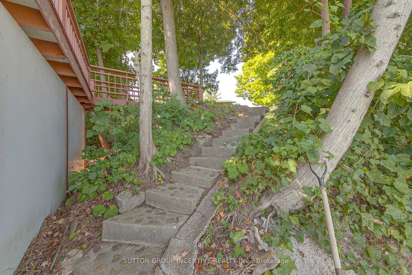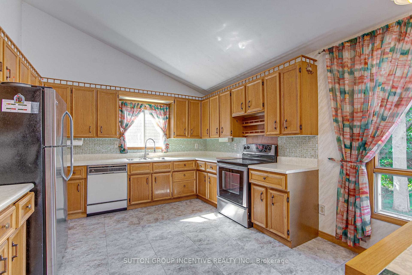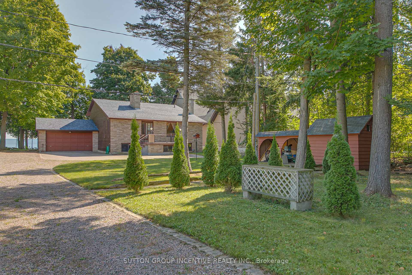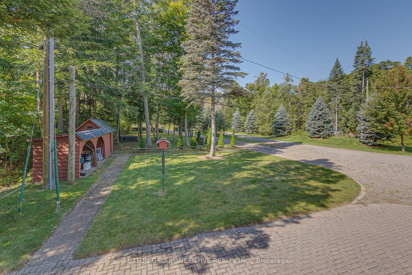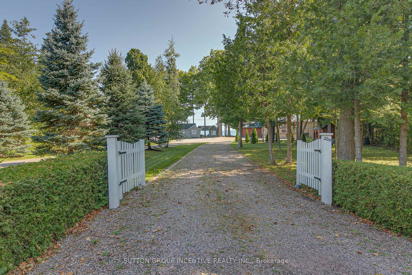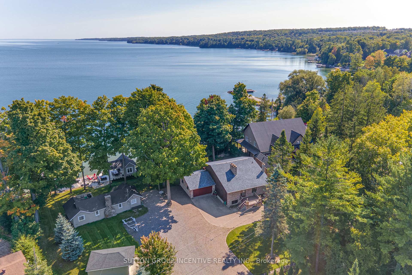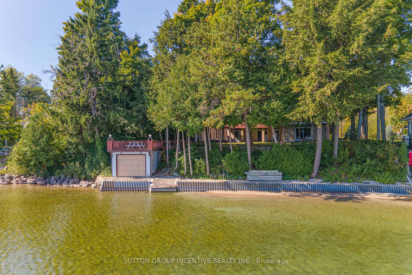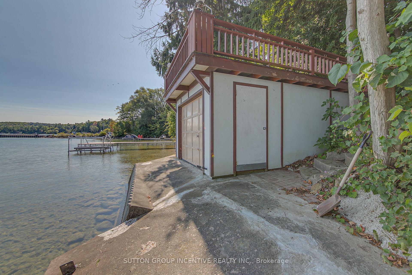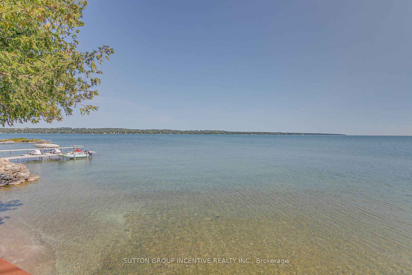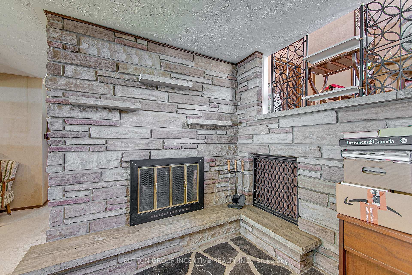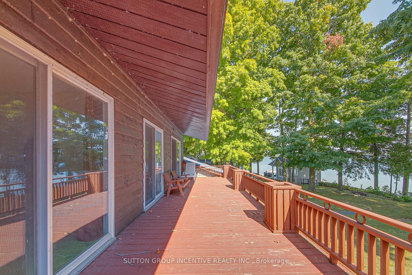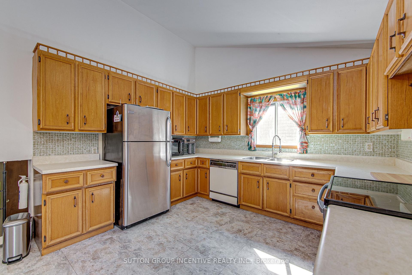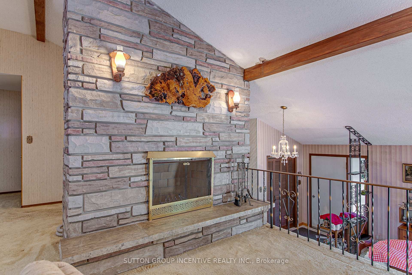$2,699,000
Available - For Sale
Listing ID: S12078433
201-C Tynhead Road , Barrie, L4N 7S7, Simcoe
| Beautiful panoramic views looking down Kempenfelt Bay towards Lake Simcoe framed by the Innisfil shoreline to the south and Oro Medonte shoreline to the north. 102 feet of engineered steel break water shoreline and retro boathouse boasting a fabulous setting for viewing magnificent sunrises and colourful sunsets. Maturely treed lot creates a Muskoka like atmosphere but only 10 minutes from major amenities and 45 min from the Golden Horse Shoe. Located on a gated private road gives these properties a special residential compound atmosphere while providing the ultimate in safety and privacy . If you have little ones don't miss the parks at both ends of the street featuring playground equipment and sandy beaches. This 2650 - 3200 sq. ft. diamond in the rough boasts good bones but needs your creativity to maximize the potential splendor of this unique location. Both water and sewer available for hookup at lot line. |
| Price | $2,699,000 |
| Taxes: | $14468.00 |
| Occupancy: | Vacant |
| Address: | 201-C Tynhead Road , Barrie, L4N 7S7, Simcoe |
| Directions/Cross Streets: | COX MILL ROAD TO DOCK ROAD TO LEFT ON TYNHEAD |
| Rooms: | 13 |
| Bedrooms: | 4 |
| Bedrooms +: | 0 |
| Family Room: | T |
| Basement: | Partial Base |
| Level/Floor | Room | Length(ft) | Width(ft) | Descriptions | |
| Room 1 | Second | Bedroom | 9.09 | 12.07 | |
| Room 2 | Second | Bedroom 2 | 11.91 | 9.84 | Walk-Out |
| Room 3 | Second | Bedroom 3 | 8.76 | 14.33 | Walk-Out |
| Room 4 | Main | Kitchen | 11.58 | 17.25 | |
| Room 5 | Main | Dining Ro | 11.58 | 11.41 | |
| Room 6 | Lower | Primary B | 15.74 | 12 | Walk-Out |
| Room 7 | Lower | Family Ro | 19.09 | 26.17 | Walk-Out, Fireplace |
| Room 8 | Upper | Living Ro | 26.9 | 11.58 | Walk-Out, Fireplace |
| Room 9 | Basement | Utility R | 34.51 | 11.51 | |
| Room 10 | Lower | Laundry | |||
| Room 11 | Basement | Cold Room | 9.84 | 10.5 |
| Washroom Type | No. of Pieces | Level |
| Washroom Type 1 | 4 | Upper |
| Washroom Type 2 | 4 | Lower |
| Washroom Type 3 | 0 | |
| Washroom Type 4 | 0 | |
| Washroom Type 5 | 0 |
| Total Area: | 0.00 |
| Approximatly Age: | 31-50 |
| Property Type: | Detached |
| Style: | Backsplit 4 |
| Exterior: | Stone |
| Garage Type: | Detached |
| (Parking/)Drive: | Private |
| Drive Parking Spaces: | 6 |
| Park #1 | |
| Parking Type: | Private |
| Park #2 | |
| Parking Type: | Private |
| Pool: | None |
| Approximatly Age: | 31-50 |
| Approximatly Square Footage: | < 700 |
| Property Features: | Beach, Lake Access |
| CAC Included: | N |
| Water Included: | N |
| Cabel TV Included: | N |
| Common Elements Included: | N |
| Heat Included: | N |
| Parking Included: | N |
| Condo Tax Included: | N |
| Building Insurance Included: | N |
| Fireplace/Stove: | Y |
| Heat Type: | Forced Air |
| Central Air Conditioning: | Central Air |
| Central Vac: | N |
| Laundry Level: | Syste |
| Ensuite Laundry: | F |
| Elevator Lift: | False |
| Sewers: | Septic |
| Water: | Artesian |
| Water Supply Types: | Artesian Wel |
$
%
Years
This calculator is for demonstration purposes only. Always consult a professional
financial advisor before making personal financial decisions.
| Although the information displayed is believed to be accurate, no warranties or representations are made of any kind. |
| SUTTON GROUP INCENTIVE REALTY INC. |
|
|

Austin Sold Group Inc
Broker
Dir:
6479397174
Bus:
905-695-7888
Fax:
905-695-0900
| Book Showing | Email a Friend |
Jump To:
At a Glance:
| Type: | Freehold - Detached |
| Area: | Simcoe |
| Municipality: | Barrie |
| Neighbourhood: | South Shore |
| Style: | Backsplit 4 |
| Approximate Age: | 31-50 |
| Tax: | $14,468 |
| Beds: | 4 |
| Baths: | 2 |
| Fireplace: | Y |
| Pool: | None |
Locatin Map:
Payment Calculator:



