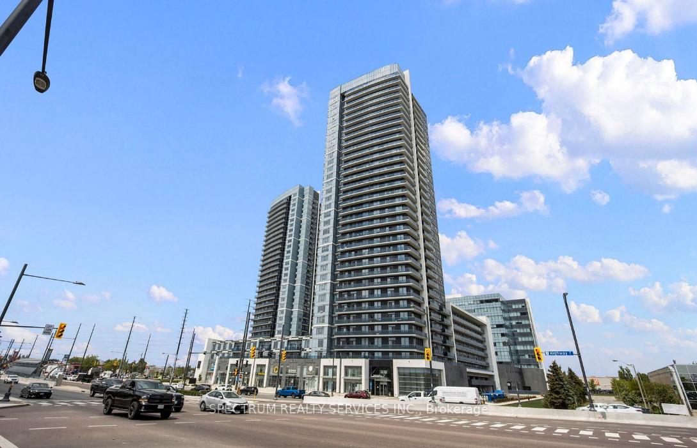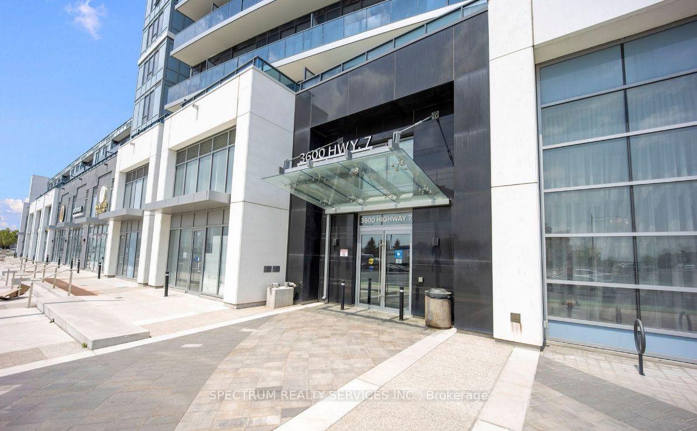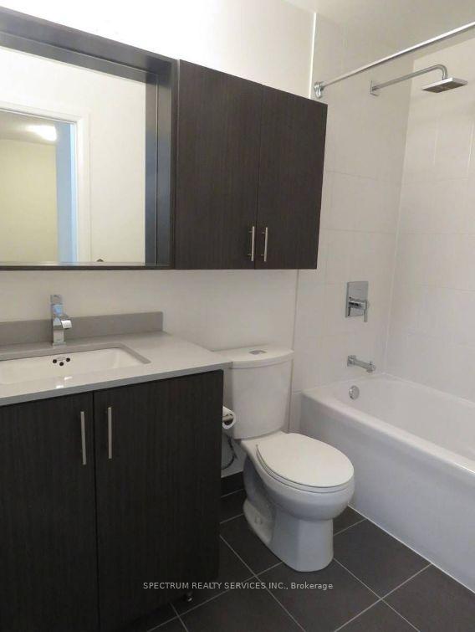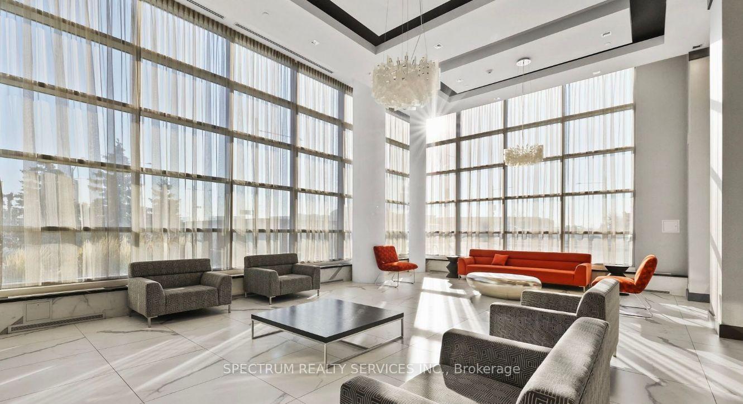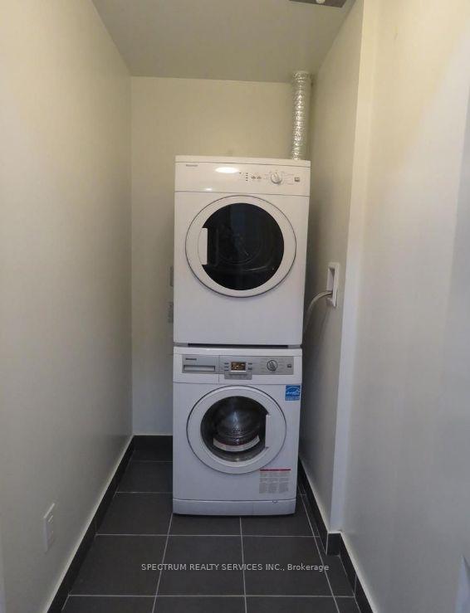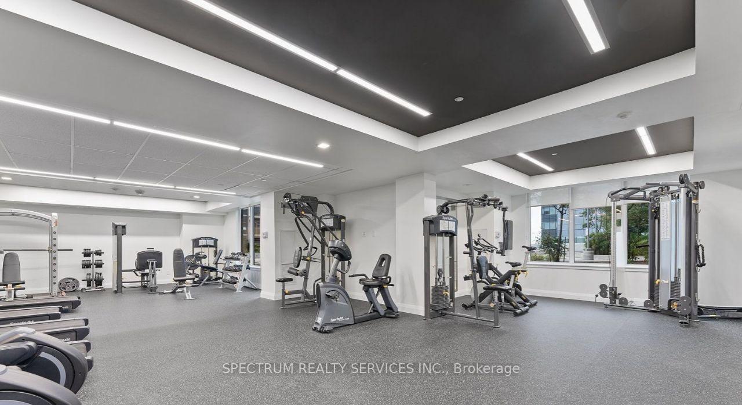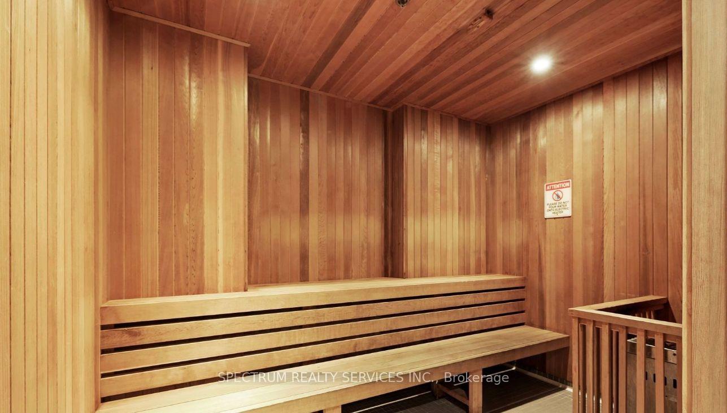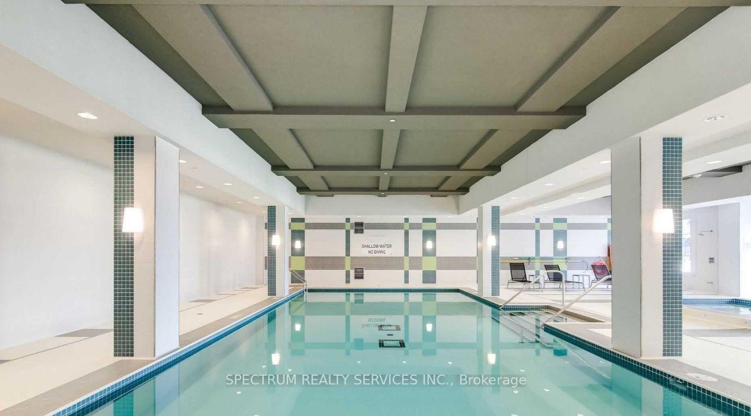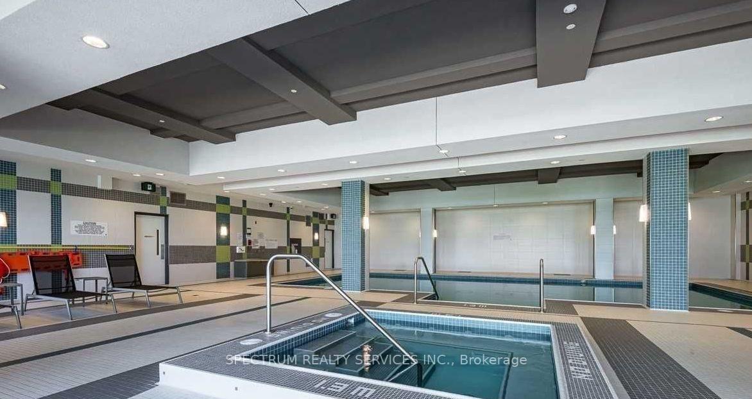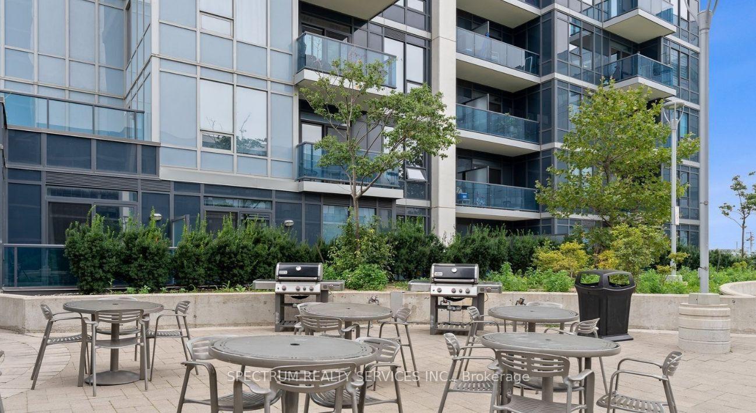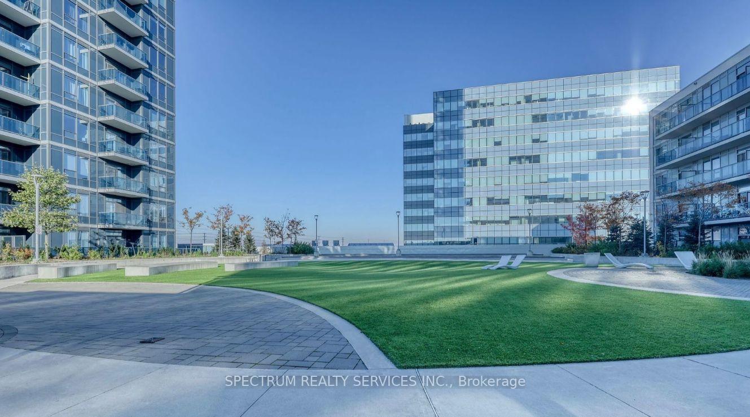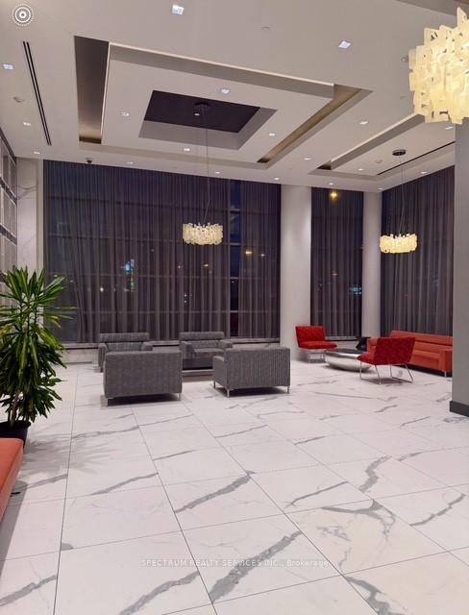$570,000
Available - For Sale
Listing ID: N12078437
3600 Highway 7 N/A , Vaughan, L4R 0G7, York
| Step into this beautifully designed one-bedroom + den suite, offering 656 sq. ft. of stylish living space with soaring 9' ceilings. Featuring elegant flooring throughout, sleek stainless steel appliances, granite countertops, California shutters, and an upgraded spa-like shower, this unit effortlessly blends comfort and sophistication. Kitchen Countertop and Cabinetry Upgrade. W/O To Private West-Facing Balcony. Enjoy breathtaking views from your private terrace, perfect for relaxing or entertaining. Located in a vibrant community with convenient access to the TTC, the subway, major highways, shopping, dining, entertainment, and more, everything you need is just moments away. Building Amenities Include An Indoor Pool, Sauna, Gym, Party Room & Outdoor Rooftop Terrace, Which Includes A SS Fridge & Dishwasher, SS Microwave, Std Washer/Dryer. Don't miss the opportunity to live in one of the area's most desirable buildings! |
| Price | $570,000 |
| Taxes: | $2084.00 |
| Occupancy: | Tenant |
| Address: | 3600 Highway 7 N/A , Vaughan, L4R 0G7, York |
| Postal Code: | L4R 0G7 |
| Province/State: | York |
| Directions/Cross Streets: | Highway 7 & Weston Rd |
| Level/Floor | Room | Length(ft) | Width(ft) | Descriptions | |
| Room 1 | Flat | Primary B | 10 | 12.6 | Window, Walk-In Closet(s), Laminate |
| Room 2 | Flat | Den | 7.58 | 7.77 | Laminate |
| Room 3 | Flat | Kitchen | 10.5 | 8.95 | Laminate, Quartz Counter, Stainless Steel Appl |
| Room 4 | Flat | Dining Ro | 10.5 | 8.95 | Open Concept, Laminate |
| Room 5 | Flat | Living Ro | 13.91 | 10.14 | Open Concept, Laminate |
| Washroom Type | No. of Pieces | Level |
| Washroom Type 1 | 4 | Flat |
| Washroom Type 2 | 0 | |
| Washroom Type 3 | 0 | |
| Washroom Type 4 | 0 | |
| Washroom Type 5 | 0 |
| Total Area: | 0.00 |
| Washrooms: | 1 |
| Heat Type: | Forced Air |
| Central Air Conditioning: | Central Air |
$
%
Years
This calculator is for demonstration purposes only. Always consult a professional
financial advisor before making personal financial decisions.
| Although the information displayed is believed to be accurate, no warranties or representations are made of any kind. |
| SPECTRUM REALTY SERVICES INC. |
|
|

Austin Sold Group Inc
Broker
Dir:
6479397174
Bus:
905-695-7888
Fax:
905-695-0900
| Book Showing | Email a Friend |
Jump To:
At a Glance:
| Type: | Com - Co-op Apartment |
| Area: | York |
| Municipality: | Vaughan |
| Neighbourhood: | Vaughan Corporate Centre |
| Style: | Apartment |
| Tax: | $2,084 |
| Maintenance Fee: | $487.12 |
| Beds: | 1+1 |
| Baths: | 1 |
| Fireplace: | N |
Locatin Map:
Payment Calculator:



