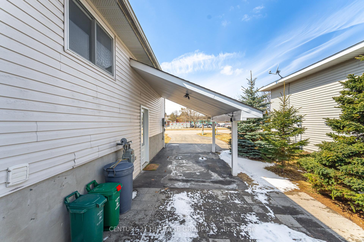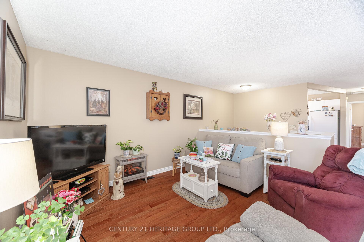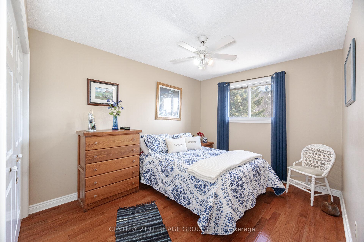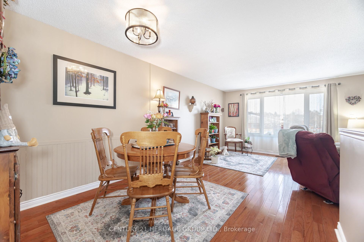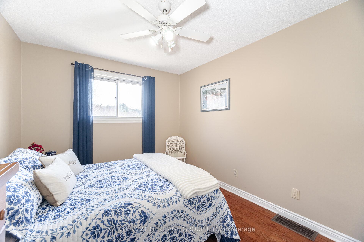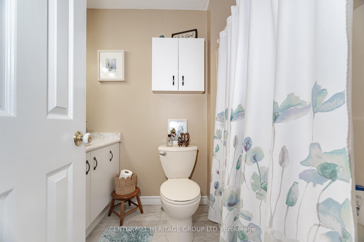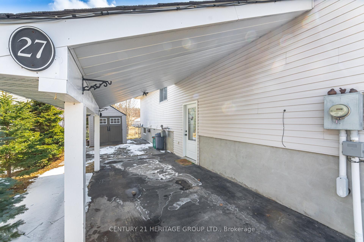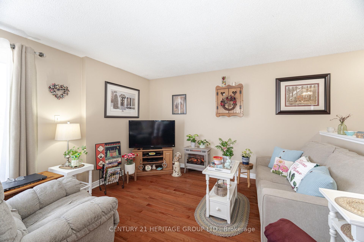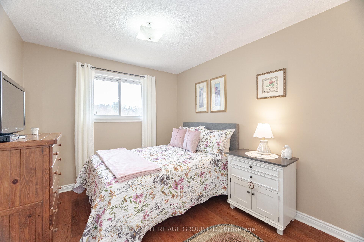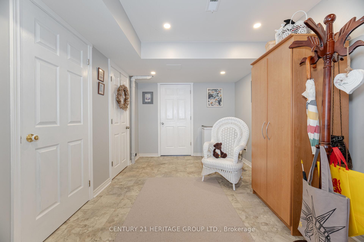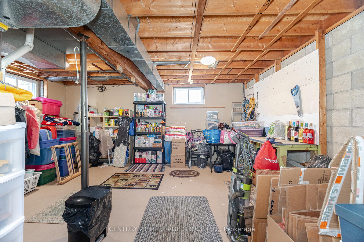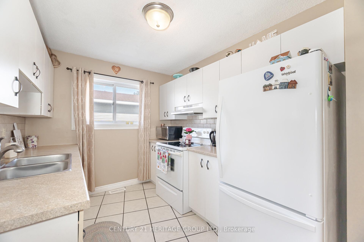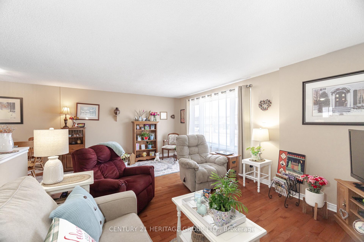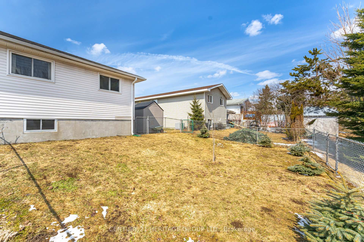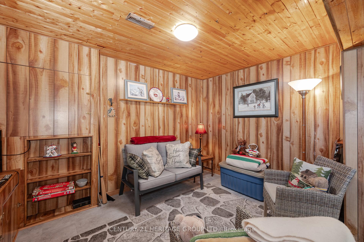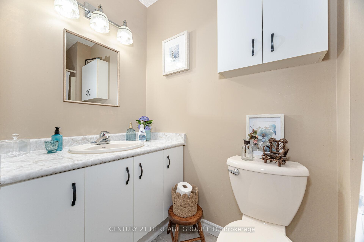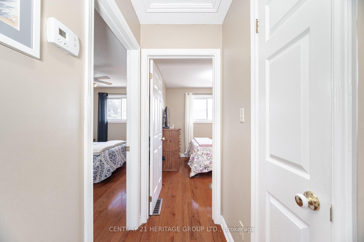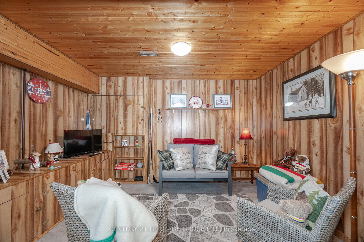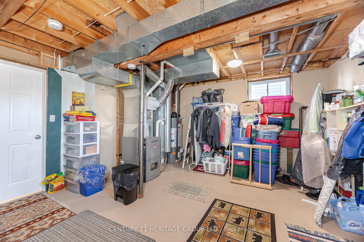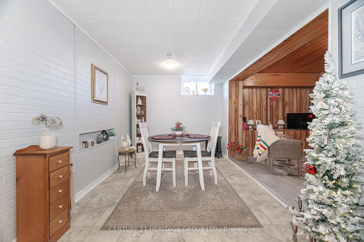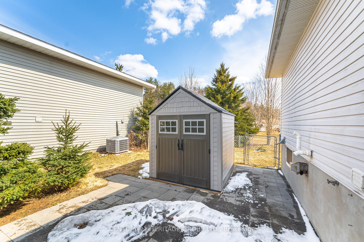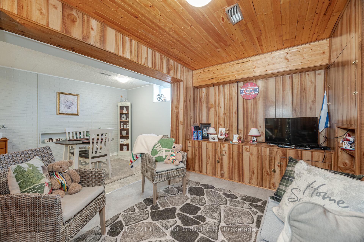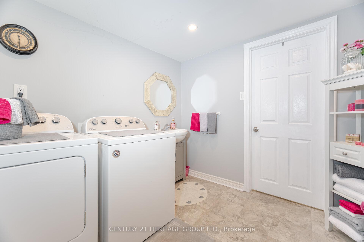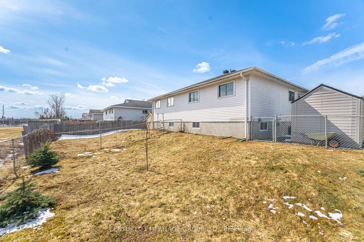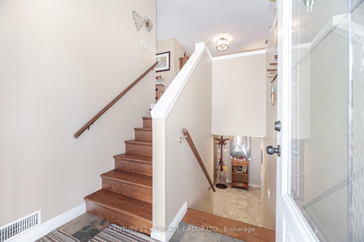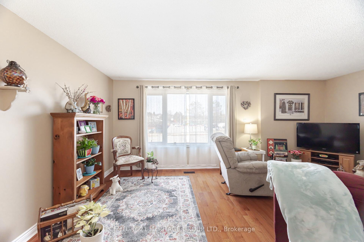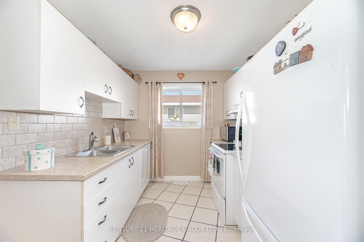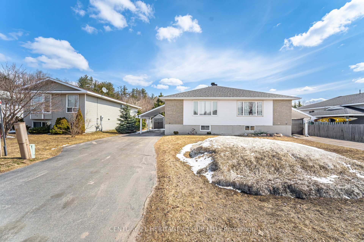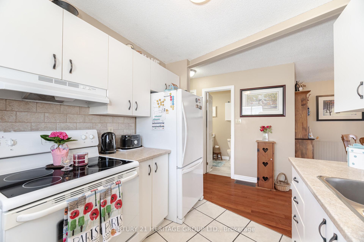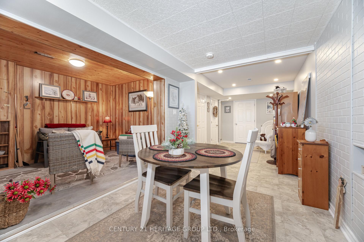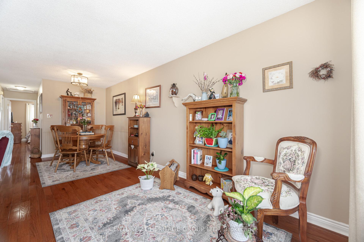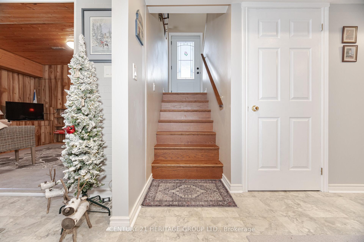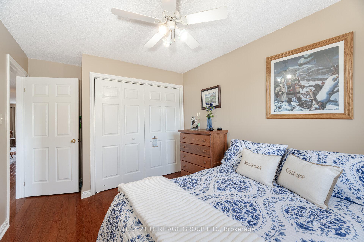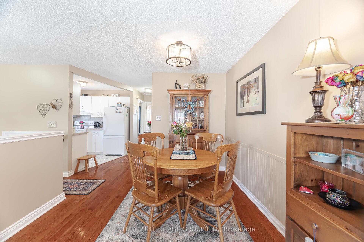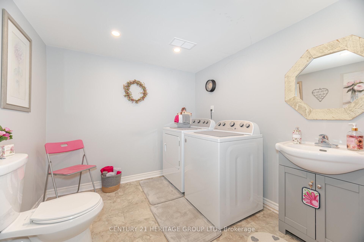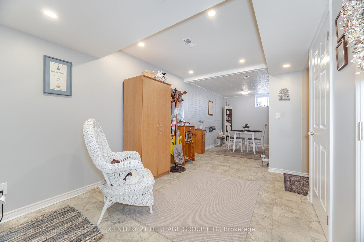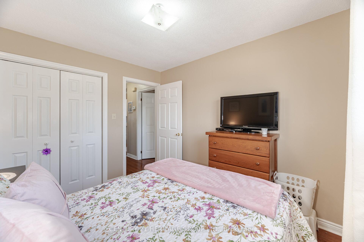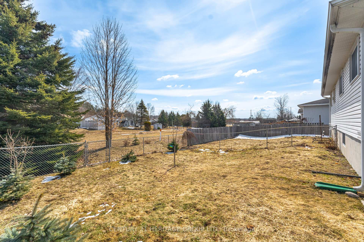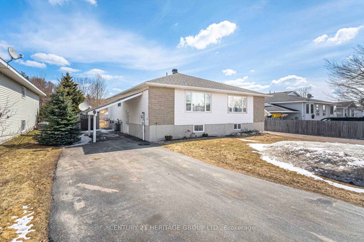$499,000
Available - For Sale
Listing ID: X12077620
27 Tamarack Trai , Bracebridge, P1L 1Z1, Muskoka
| MOVE-IN READY!! Charming 2 bed, 2 bath semi-detached raised bungalow that's been completely updated! True pride of ownership shines throughout from same owners of 20 years. Immaculate, clean home featuring new front door, asphalt roof '19, all new windows '13, solid hardwood flooring on main, kitchen redone '19 & brand new Prestige Series high efficiency gas furnace (owned)! Amazing finished basement '19 with large 2-piece bathroom, pots lights, large utility space & sitting/entertainment room that brings home the serenity and charm of Muskoka. Exterior features a partial stone facade, new stone patio, widened driveway, new 7 x 7 Resin shed '24 & fully fenced yard overlooking nature trail! Perfectly located in the heart of Bracebridge just minutes to schools, shopping, coffee shops, restaurants, community centre, library & walking trails. Super convenient bus stop directly across street that covers all main stops around Bracebridge! |
| Price | $499,000 |
| Taxes: | $2419.09 |
| Occupancy: | Owner |
| Address: | 27 Tamarack Trai , Bracebridge, P1L 1Z1, Muskoka |
| Directions/Cross Streets: | Balls Dr / Tamarack Tr |
| Rooms: | 5 |
| Rooms +: | 4 |
| Bedrooms: | 2 |
| Bedrooms +: | 0 |
| Family Room: | F |
| Basement: | Full, Partially Fi |
| Level/Floor | Room | Length(ft) | Width(ft) | Descriptions | |
| Room 1 | Main | Living Ro | 18.99 | 12.99 | |
| Room 2 | Main | Dining Ro | 9.41 | 7.97 | |
| Room 3 | Main | Kitchen | 8.99 | 8.13 | |
| Room 4 | Main | Primary B | 11.97 | 9.15 | |
| Room 5 | Main | Bedroom 2 | 10.14 | 8.99 | |
| Room 6 | Basement | Recreatio | 17.97 | 11.97 | |
| Room 7 | Basement | Sitting | 9.97 | 9.15 | |
| Room 8 | Basement | Laundry | 8.56 | 8.13 | |
| Room 9 | Basement | Utility R | 17.97 | 13.97 |
| Washroom Type | No. of Pieces | Level |
| Washroom Type 1 | 4 | Main |
| Washroom Type 2 | 2 | Basement |
| Washroom Type 3 | 0 | |
| Washroom Type 4 | 0 | |
| Washroom Type 5 | 0 |
| Total Area: | 0.00 |
| Property Type: | Semi-Detached |
| Style: | Bungalow-Raised |
| Exterior: | Stone, Vinyl Siding |
| Garage Type: | Carport |
| Drive Parking Spaces: | 2 |
| Pool: | None |
| Other Structures: | Shed |
| Approximatly Square Footage: | 700-1100 |
| CAC Included: | N |
| Water Included: | N |
| Cabel TV Included: | N |
| Common Elements Included: | N |
| Heat Included: | N |
| Parking Included: | N |
| Condo Tax Included: | N |
| Building Insurance Included: | N |
| Fireplace/Stove: | N |
| Heat Type: | Forced Air |
| Central Air Conditioning: | None |
| Central Vac: | N |
| Laundry Level: | Syste |
| Ensuite Laundry: | F |
| Sewers: | Sewer |
$
%
Years
This calculator is for demonstration purposes only. Always consult a professional
financial advisor before making personal financial decisions.
| Although the information displayed is believed to be accurate, no warranties or representations are made of any kind. |
| CENTURY 21 HERITAGE GROUP LTD. |
|
|

Austin Sold Group Inc
Broker
Dir:
6479397174
Bus:
905-695-7888
Fax:
905-695-0900
| Virtual Tour | Book Showing | Email a Friend |
Jump To:
At a Glance:
| Type: | Freehold - Semi-Detached |
| Area: | Muskoka |
| Municipality: | Bracebridge |
| Neighbourhood: | Monck (Bracebridge) |
| Style: | Bungalow-Raised |
| Tax: | $2,419.09 |
| Beds: | 2 |
| Baths: | 2 |
| Fireplace: | N |
| Pool: | None |
Locatin Map:
Payment Calculator:




