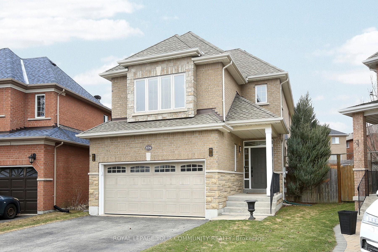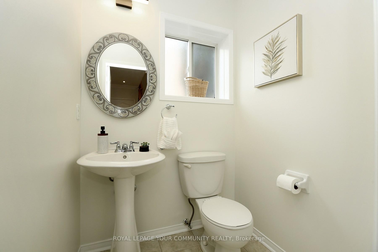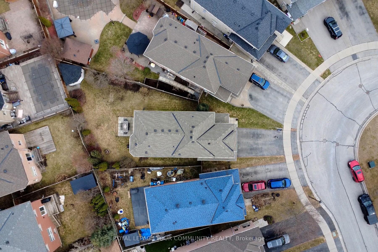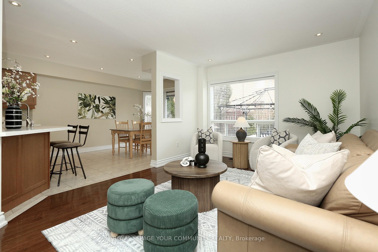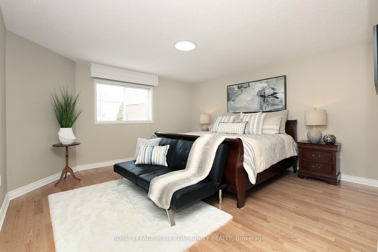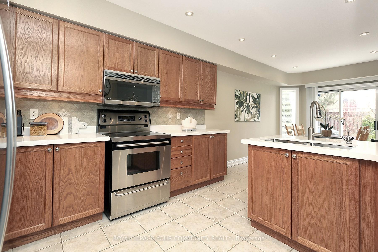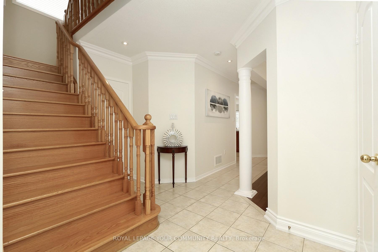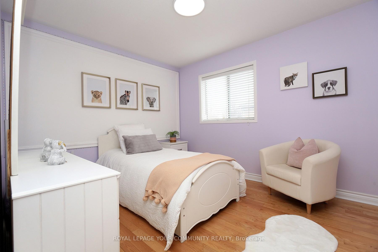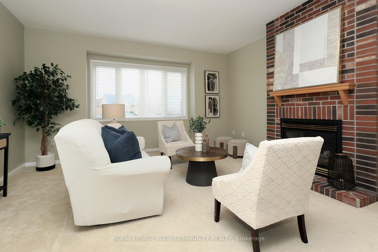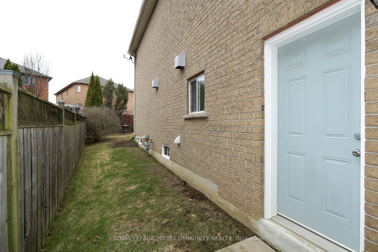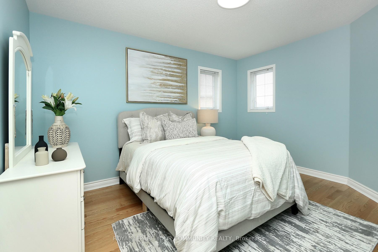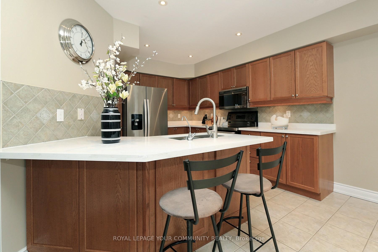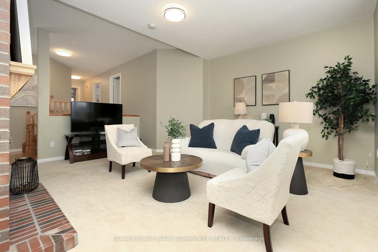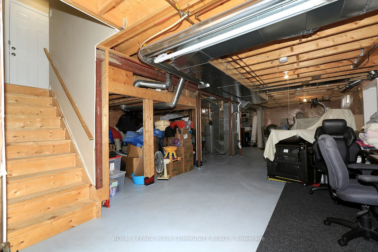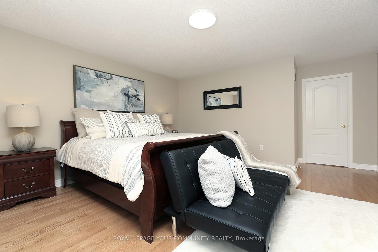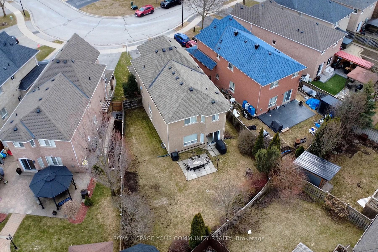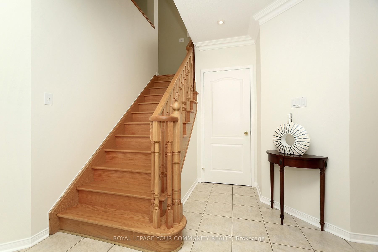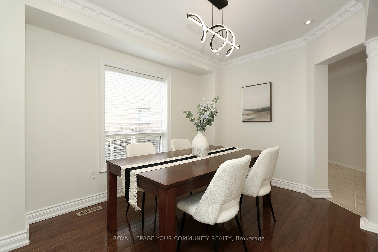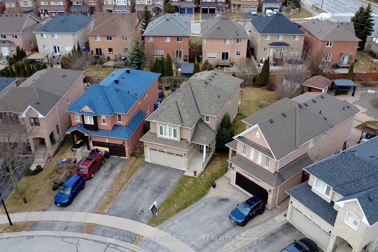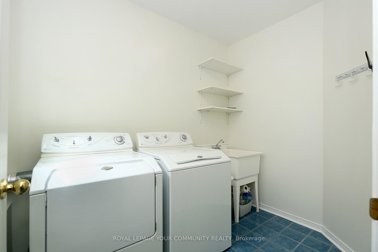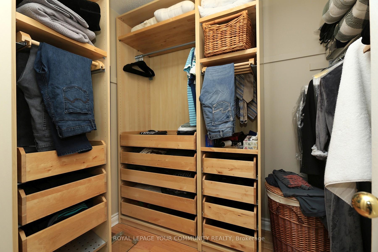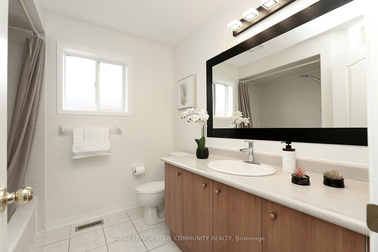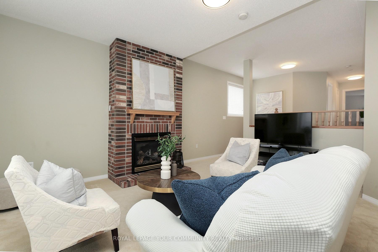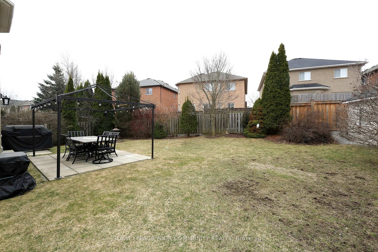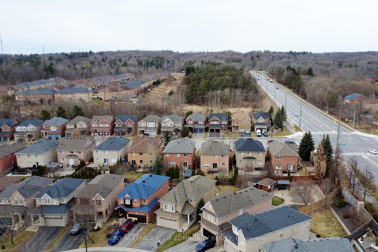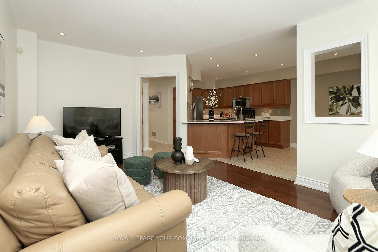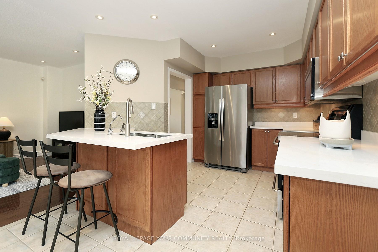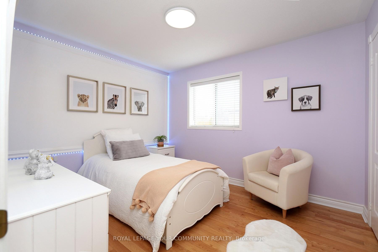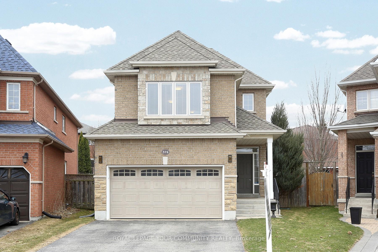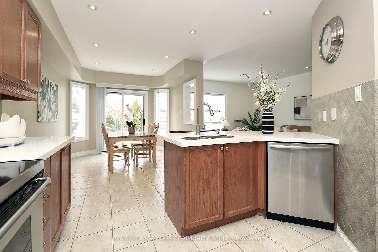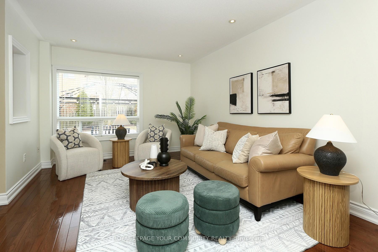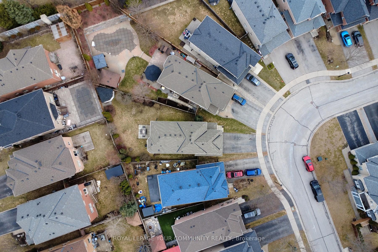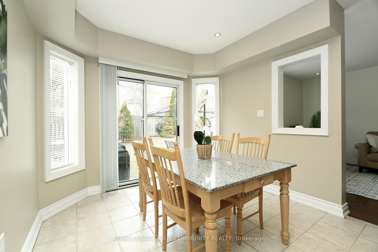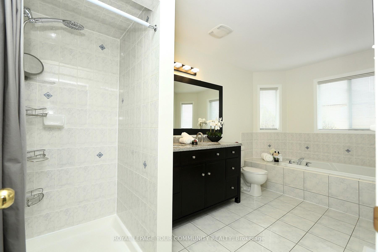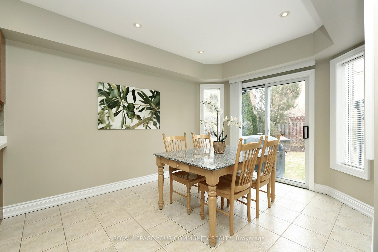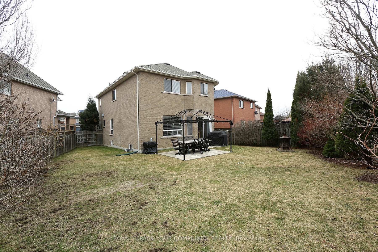$1,258,000
Available - For Sale
Listing ID: N12078441
374 McBride Cres , Newmarket, L3X 2W2, York
| MUST SEE! This property has it all! LOCATION! BEAUTIFUL HOUSE! NICE SIZE BACKYARD & MORE!! This immaculate, original-owner home is nestled in one of Newmarket's most sought-after family neighbourhoods, an absolute gem! With 2,251 sq ft of beautifully maintained living space, this sun-filled home is warm, welcoming with well-maintained standout spaces. Main floor is designed for everyday comfort & effortless entertaining. Kitchen features upgraded quartz countertops, large double sink, under-cabinet lighting with a spacious breakfast seating area perfect for morning coffee or casual family meals. It flows seamlessly into the cozy living room, with large windows overlooking the beautifully landscaped, pool-sized backyard with a charming custom garden shed. Upstairs offers a large unique family room with cozy feel featuring a warm brick-surround gas fireplace ideal for relaxing, movie nights or entertaining, this room can easily be converted into a 4th bedroom, as per builder plans. Primary room is spacious! Features a 5-piece ensuite bathroom, a walk-in closet with custom organizers, 2 additional bedrooms & a full bathroom complete the upper level. Additional highlights include a large laundry room with a window, a mudroom with garage access, a side entrance leading to the main floor and basement, great for in-law suite or rental apartment. 2-car garage. Enjoy walking distance to elementary & high schools, grocery stores, restaurants. Short drive to Southlake Hospital, everything you need is right at your fingertips. Steps to the upcoming project Mulock Park 16-acre park with extraordinary outdoor space. Close to well-known Fairy Lake Park, where you can explore scenic trails, attend family-friendly events year-round, or simply relax by the pond with a good book. You're also just minutes from Newmarket's vibrant downtown core, home to unique boutiques, local dining spots, summer farmer's markets, a splash pad, skating rink & exciting community events all year long. |
| Price | $1,258,000 |
| Taxes: | $5918.09 |
| Occupancy: | Owner |
| Address: | 374 McBride Cres , Newmarket, L3X 2W2, York |
| Acreage: | < .50 |
| Directions/Cross Streets: | Yonge St/Mulock, Bathurst/Mulock |
| Rooms: | 12 |
| Bedrooms: | 3 |
| Bedrooms +: | 0 |
| Family Room: | T |
| Basement: | Separate Ent, Unfinished |
| Level/Floor | Room | Length(ft) | Width(ft) | Descriptions | |
| Room 1 | Main | Dining Ro | 10 | 12 | Hardwood Floor, Crown Moulding, Window |
| Room 2 | Main | Living Ro | 11.61 | 16.99 | Hardwood Floor, Large Window |
| Room 3 | Main | Kitchen | 8.79 | 12 | Tile Floor, Pot Lights, Breakfast Bar |
| Room 4 | Main | Laundry | Tile Floor, Laundry Sink, Window | ||
| Room 5 | Main | Foyer | Tile Floor, Closet | ||
| Room 6 | Main | Powder Ro | 4.49 | 4.99 | Tile Floor, Window |
| Room 7 | Second | Mud Room | 4 | 6.99 | Tile Ceiling, Access To Garage, Side Door |
| Room 8 | Second | Primary B | 14.1 | 14.99 | Hardwood Floor, Walk-In Closet(s), Window |
| Room 9 | Second | Bathroom | Tile Floor, 5 Pc Ensuite, Double Sink | ||
| Room 10 | Second | Bedroom 2 | 10 | 11.81 | Hardwood Floor, Closet, Window |
| Room 11 | Second | Bedroom 3 | 10 | 12.99 | Hardwood Floor, Closet, Window |
| Room 12 | Second | Family Ro | 15.81 | 17.58 | Broadloom, Fireplace, Large Window |
| Room 13 | Basement | Cold Room |
| Washroom Type | No. of Pieces | Level |
| Washroom Type 1 | 2 | Main |
| Washroom Type 2 | 5 | Second |
| Washroom Type 3 | 4 | Main |
| Washroom Type 4 | 0 | |
| Washroom Type 5 | 0 |
| Total Area: | 0.00 |
| Approximatly Age: | 16-30 |
| Property Type: | Detached |
| Style: | 2-Storey |
| Exterior: | Brick |
| Garage Type: | Built-In |
| (Parking/)Drive: | Private |
| Drive Parking Spaces: | 2 |
| Park #1 | |
| Parking Type: | Private |
| Park #2 | |
| Parking Type: | Private |
| Pool: | None |
| Other Structures: | Garden Shed, G |
| Approximatly Age: | 16-30 |
| Approximatly Square Footage: | 2000-2500 |
| Property Features: | Fenced Yard, Golf |
| CAC Included: | N |
| Water Included: | N |
| Cabel TV Included: | N |
| Common Elements Included: | N |
| Heat Included: | N |
| Parking Included: | N |
| Condo Tax Included: | N |
| Building Insurance Included: | N |
| Fireplace/Stove: | Y |
| Heat Type: | Forced Air |
| Central Air Conditioning: | Central Air |
| Central Vac: | Y |
| Laundry Level: | Syste |
| Ensuite Laundry: | F |
| Sewers: | Sewer |
| Utilities-Cable: | A |
| Utilities-Hydro: | A |
$
%
Years
This calculator is for demonstration purposes only. Always consult a professional
financial advisor before making personal financial decisions.
| Although the information displayed is believed to be accurate, no warranties or representations are made of any kind. |
| ROYAL LEPAGE YOUR COMMUNITY REALTY |
|
|

Austin Sold Group Inc
Broker
Dir:
6479397174
Bus:
905-695-7888
Fax:
905-695-0900
| Virtual Tour | Book Showing | Email a Friend |
Jump To:
At a Glance:
| Type: | Freehold - Detached |
| Area: | York |
| Municipality: | Newmarket |
| Neighbourhood: | Summerhill Estates |
| Style: | 2-Storey |
| Approximate Age: | 16-30 |
| Tax: | $5,918.09 |
| Beds: | 3 |
| Baths: | 3 |
| Fireplace: | Y |
| Pool: | None |
Locatin Map:
Payment Calculator:



