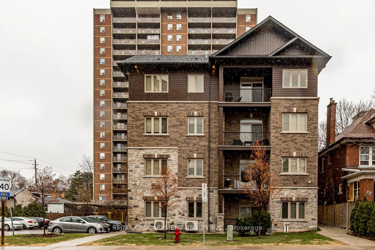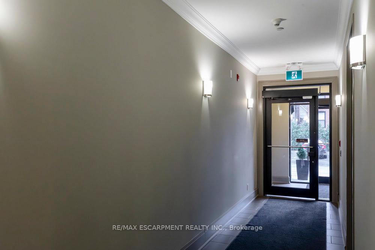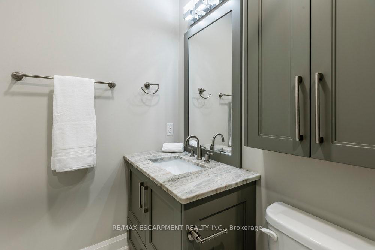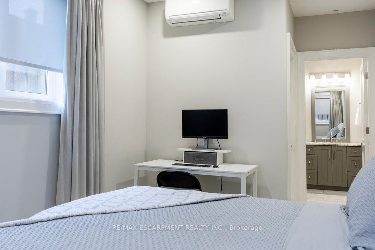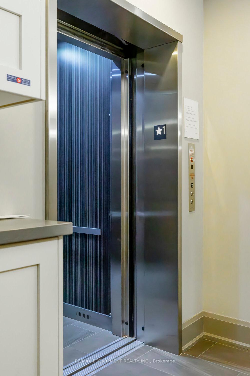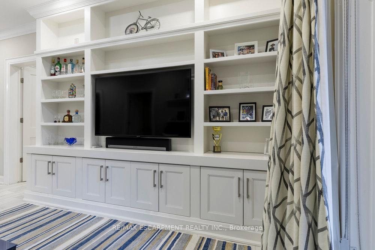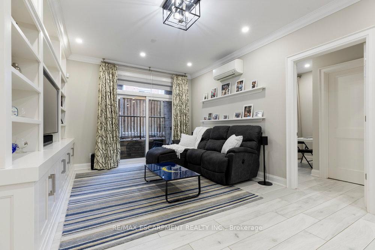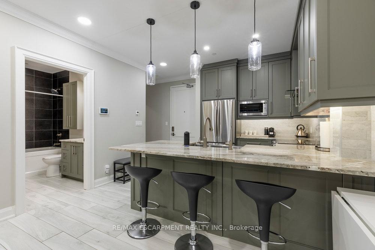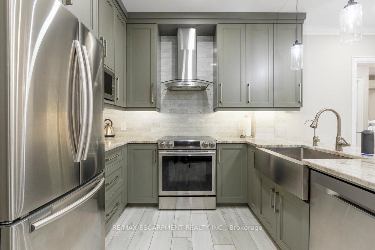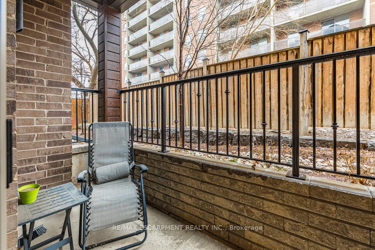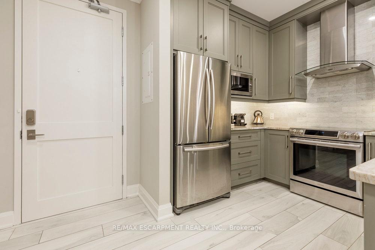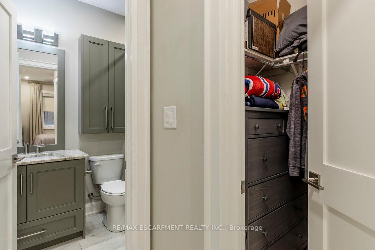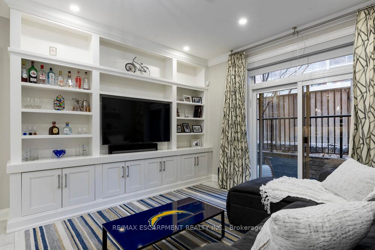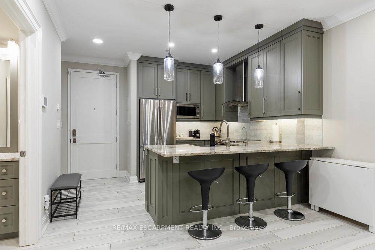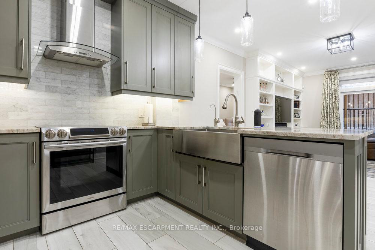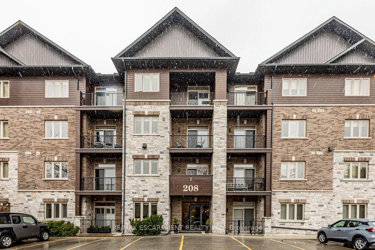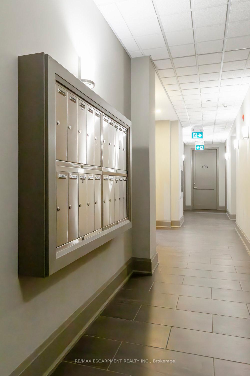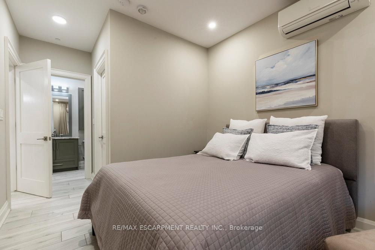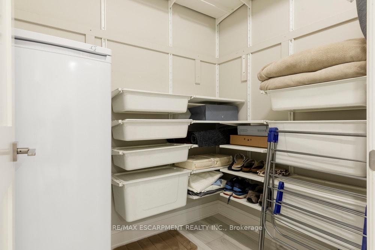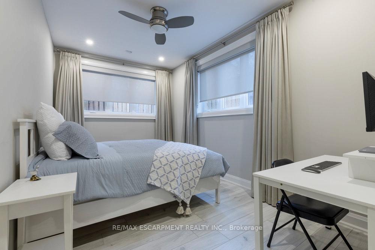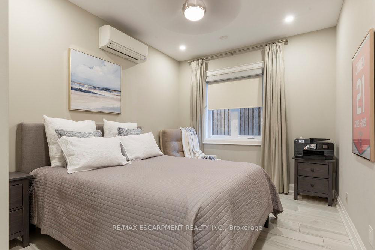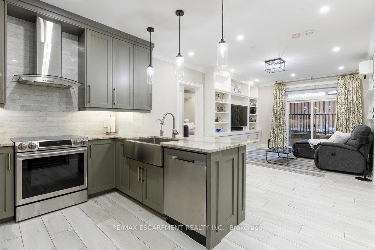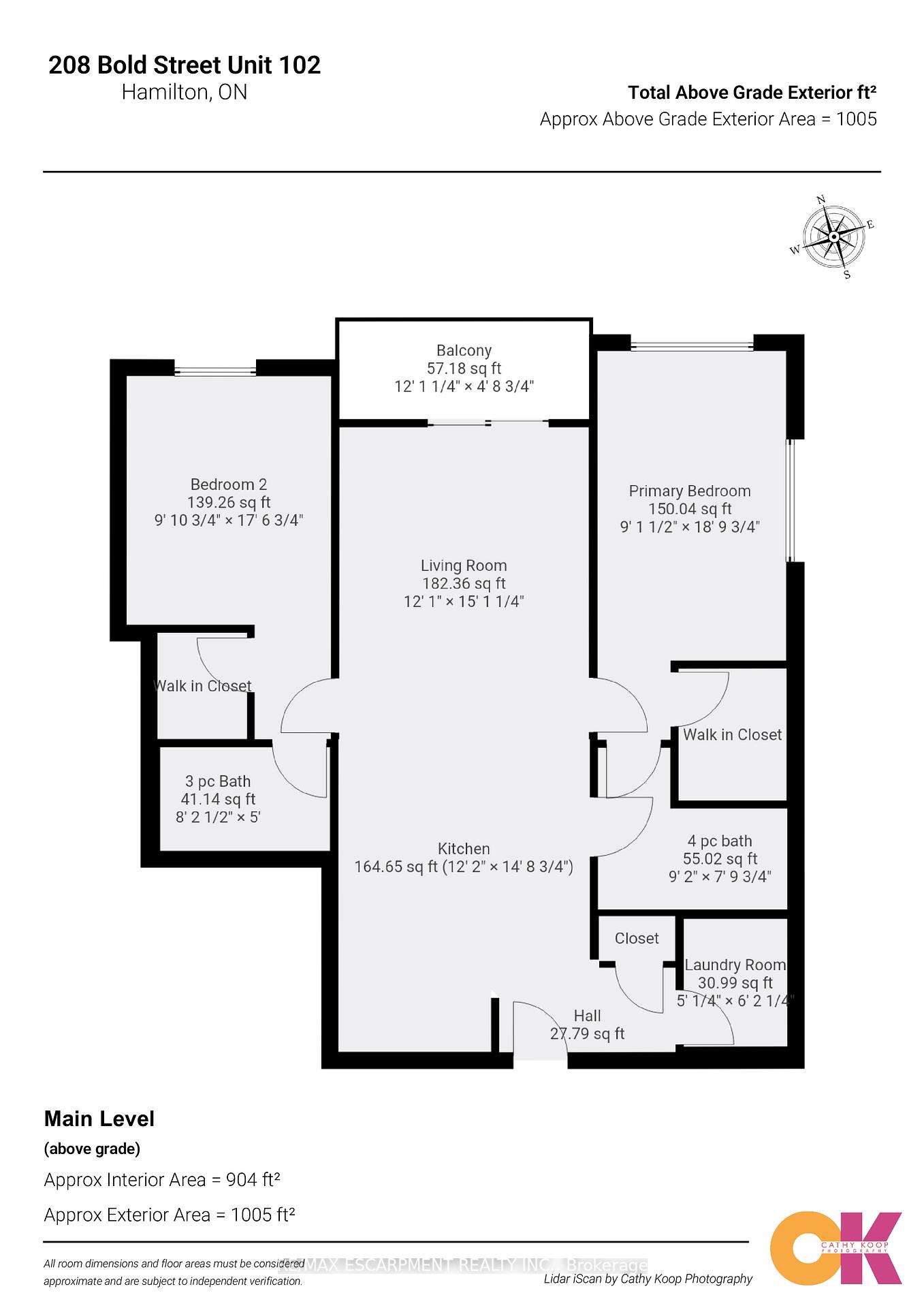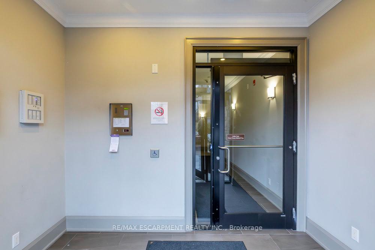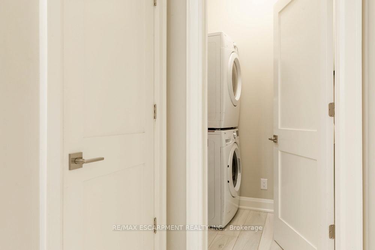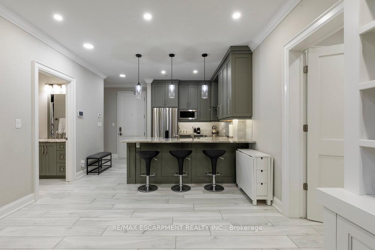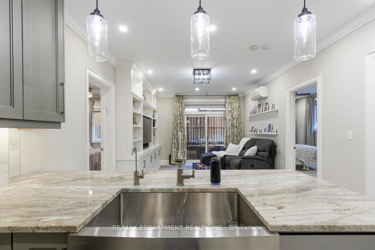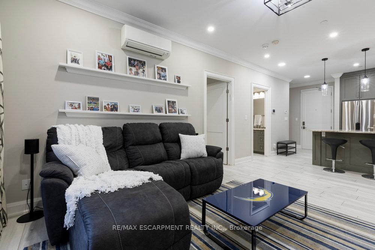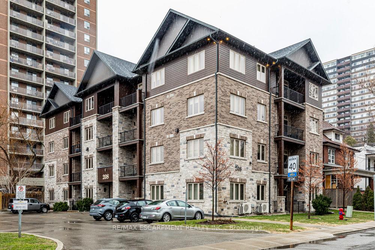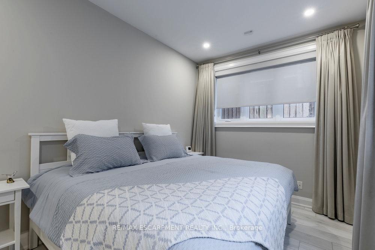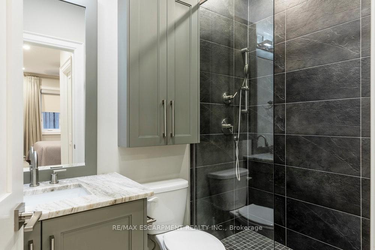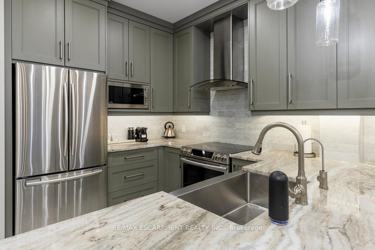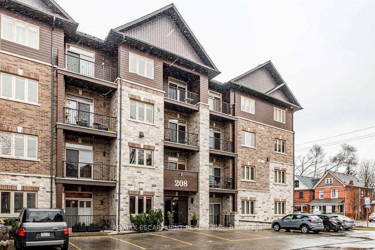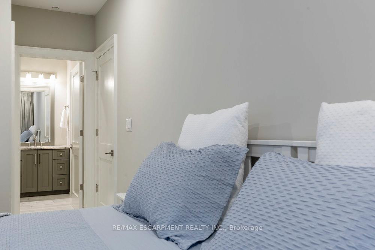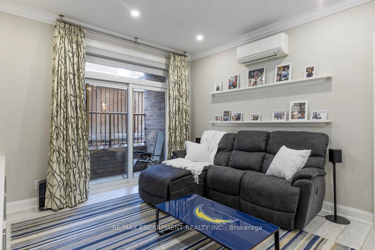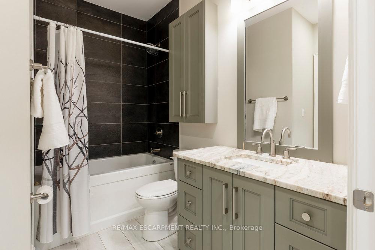$649,900
Available - For Sale
Listing ID: X12078444
208 BOLD Stre , Hamilton, L8P 1V6, Hamilton
| Welcome to Suite 102 at 208 Bold Street, ideally situated in the vibrant and highly desirable Durand neighborhood. This stunning open-concept condo is thoughtfully designed with premium finishes throughout. The chef-inspired kitchen features extended cabinetry, pot drawers, granite countertops, a stylish backsplash, farmhouse sink, breakfast bar with stools, and stainless steel appliances. The spacious living room showcases a custom built-in wall unit (installed in 2019) and opens to a private balcony through patio doors with a transom window. This unit boasts2 primary bedrooms, one with ensuite privileges to a luxurious 4-piece bath featuring a soaker tub, granite vanity, and walk-in closet. The second bedroom includes a 3-piece ensuite complete with a large glass shower, rainhead, granite counters, and a walk-in closet. Enjoy the convenience of in-suite laundry with storage and pantry space. Additional highlights include in-floor radiant heating, ductless air conditioning, pot lights throughout, and custom window coverings with black out blinds. A dedicated parking spot (15), storage locker (18), and bike storage are also included. Residents have access to a party room and a well-equipped exercise room. All of this just steps from Hess Village, Locke Street, St. Joes Hospital, public transit, and quick highway access to the 403 - perfect for commuters! |
| Price | $649,900 |
| Taxes: | $5197.20 |
| Occupancy: | Owner |
| Address: | 208 BOLD Stre , Hamilton, L8P 1V6, Hamilton |
| Postal Code: | L8P 1V6 |
| Province/State: | Hamilton |
| Directions/Cross Streets: | QUEEN ST S |
| Level/Floor | Room | Length(ft) | Width(ft) | Descriptions | |
| Room 1 | Main | Living Ro | 12.07 | 15.09 | |
| Room 2 | Main | Kitchen | 12.17 | 14.73 | |
| Room 3 | Main | Primary B | 9.12 | 18.79 | |
| Room 4 | Main | Bathroom | 9.15 | 7.81 | 4 Pc Ensuite |
| Room 5 | Main | Other | 4.33 | 5.15 | |
| Room 6 | Main | Bedroom 2 | 9.91 | 17.55 | |
| Room 7 | Main | Bathroom | 8.2 | 4.99 | 3 Pc Ensuite |
| Room 8 | Main | Other | 5.22 | 6.36 | |
| Room 9 | Main | Laundry | 5.02 | 6.2 |
| Washroom Type | No. of Pieces | Level |
| Washroom Type 1 | 4 | |
| Washroom Type 2 | 3 | |
| Washroom Type 3 | 0 | |
| Washroom Type 4 | 0 | |
| Washroom Type 5 | 0 |
| Total Area: | 0.00 |
| Approximatly Age: | 6-10 |
| Washrooms: | 2 |
| Heat Type: | Radiant |
| Central Air Conditioning: | Wall Unit(s |
$
%
Years
This calculator is for demonstration purposes only. Always consult a professional
financial advisor before making personal financial decisions.
| Although the information displayed is believed to be accurate, no warranties or representations are made of any kind. |
| RE/MAX ESCARPMENT REALTY INC. |
|
|

Austin Sold Group Inc
Broker
Dir:
6479397174
Bus:
905-695-7888
Fax:
905-695-0900
| Virtual Tour | Book Showing | Email a Friend |
Jump To:
At a Glance:
| Type: | Com - Common Element Con |
| Area: | Hamilton |
| Municipality: | Hamilton |
| Neighbourhood: | Durand |
| Style: | 1 Storey/Apt |
| Approximate Age: | 6-10 |
| Tax: | $5,197.2 |
| Maintenance Fee: | $660.08 |
| Beds: | 2 |
| Baths: | 2 |
| Fireplace: | N |
Locatin Map:
Payment Calculator:



