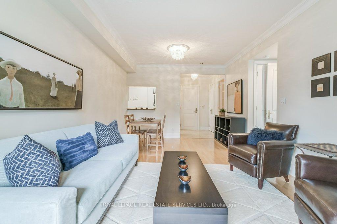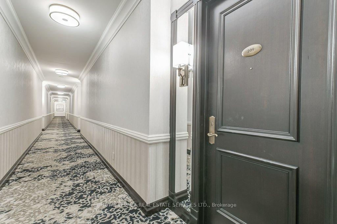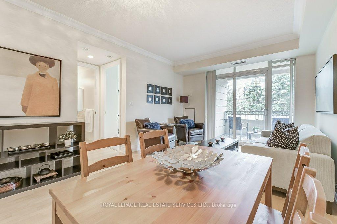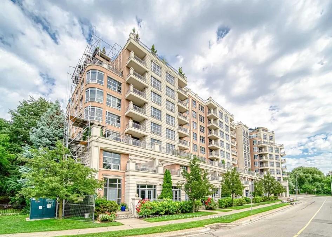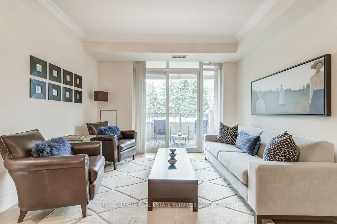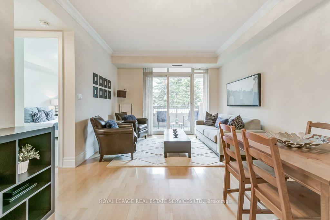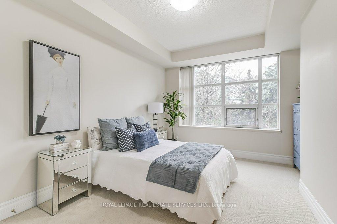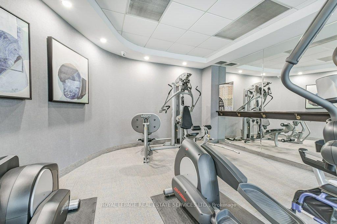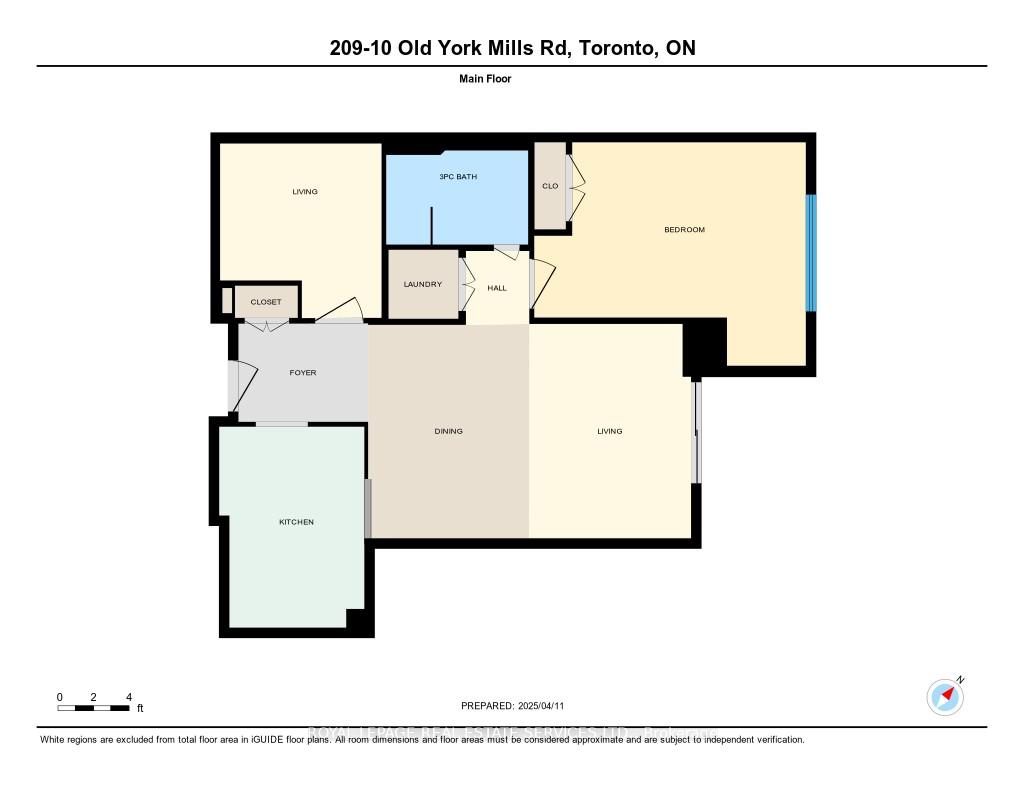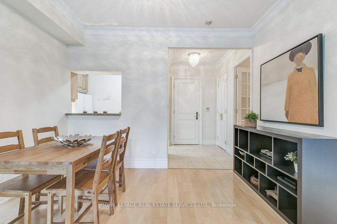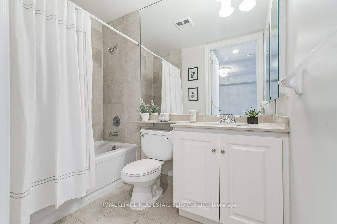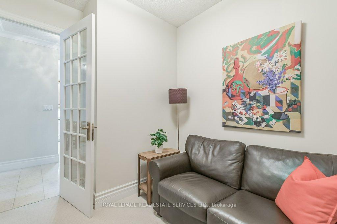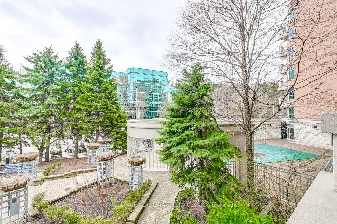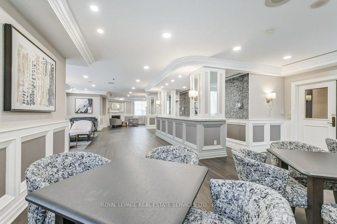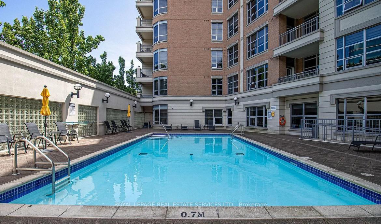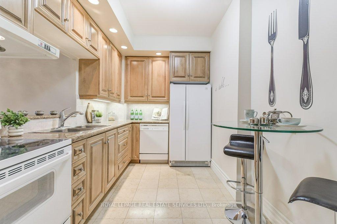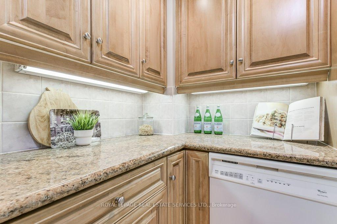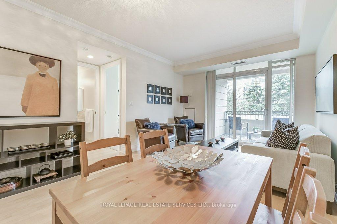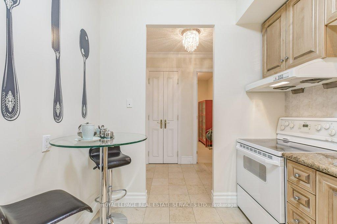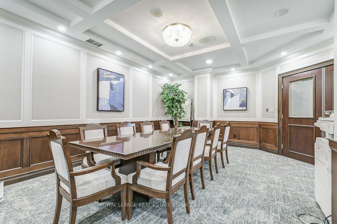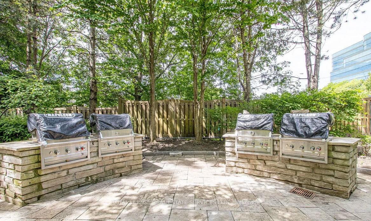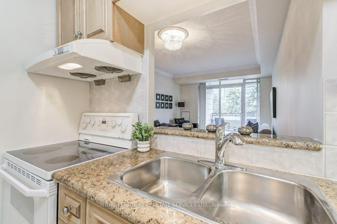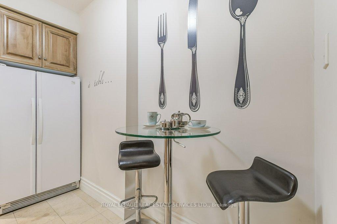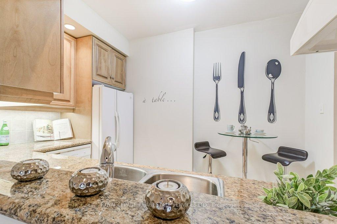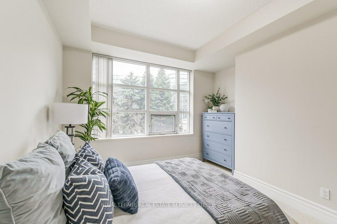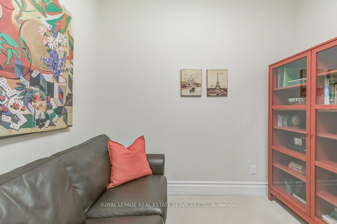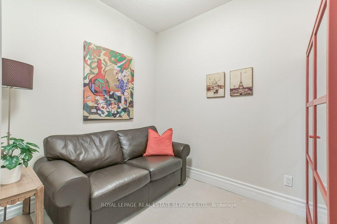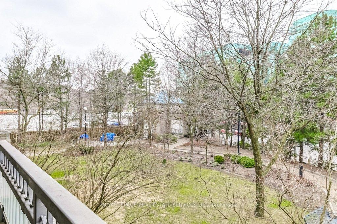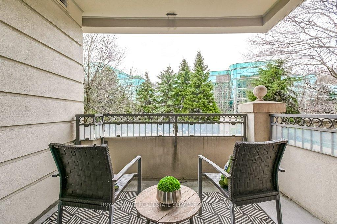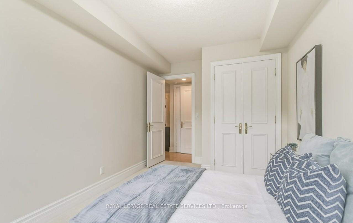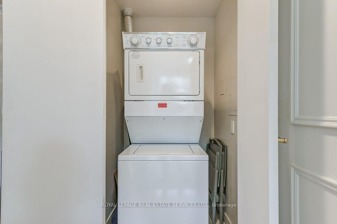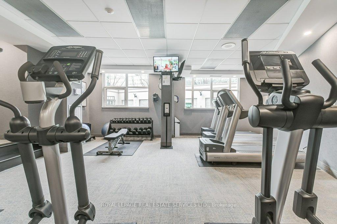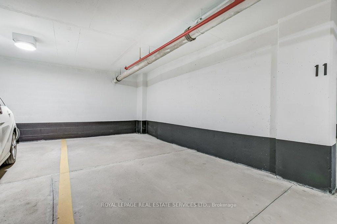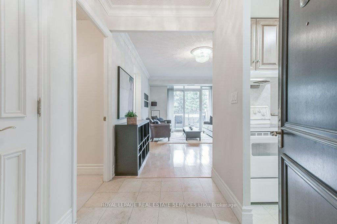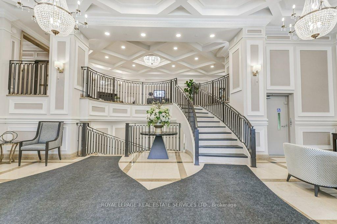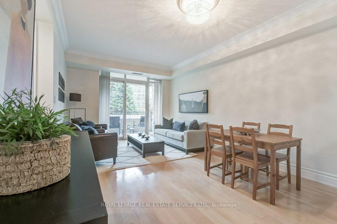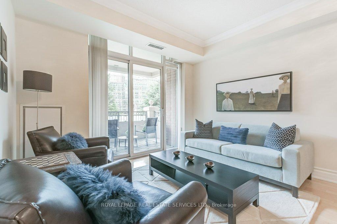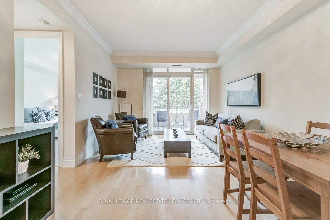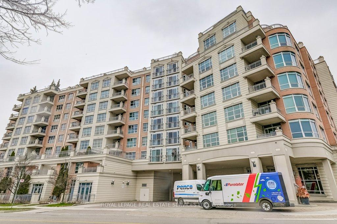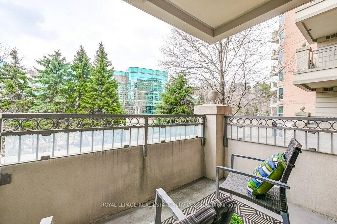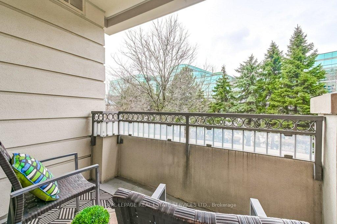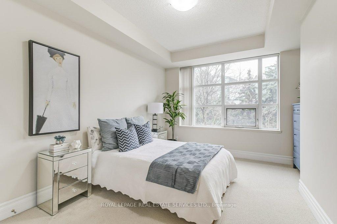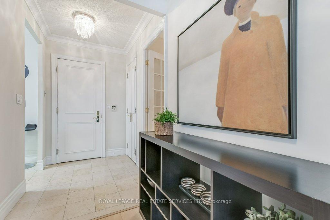$779,000
Available - For Sale
Listing ID: C12078082
10 Old York Mills Road , Toronto, M2P 2G9, Toronto
| Luxury Tridel Building in the Heart of Prestigious Hoggs Hollow. Elegant 760 sqft Condo with Balcony Overlooking The Beautifully Landscaped Garden. Impressive 9Ft Ceiling and 7.5 ft doors creating a sense of luxury and openness.1 Bed + Large Den W/ French Door which can Be Used As A Second Bedroom. A Gorgeous Eat In Kitchen W/ Solid Oak Cabinetry, granite countertop and plenty of storage. Spacious Prim Bedroom. Convenient location - Steps to the York Mills subway, Parks, Tennis, Golf and Trendy Shops/restaurants on Yonge. Mins to HWY 401. Meticulously Kept Building With Excellent Mgmt and Fabulous Amenities Including 24 Hour Concierge, Outdoor Pool, Landscaped Garden With BBQ, Guest Suite, Gym, Party/Media Room, Visitor Parking, Sauna. A sophisticated residence offering a seamless blend of chic and urban living. Don't Miss Out On This Impeccable Building! |
| Price | $779,000 |
| Taxes: | $3175.88 |
| Occupancy: | Owner |
| Address: | 10 Old York Mills Road , Toronto, M2P 2G9, Toronto |
| Postal Code: | M2P 2G9 |
| Province/State: | Toronto |
| Directions/Cross Streets: | Yonge & York Mills |
| Level/Floor | Room | Length(ft) | Width(ft) | Descriptions | |
| Room 1 | Flat | Living Ro | 8.66 | 12.07 | Hardwood Floor, W/O To Balcony |
| Room 2 | Flat | Dining Ro | 8.99 | 12.07 | Hardwood Floor, Combined w/Living |
| Room 3 | Flat | Kitchen | 8.17 | 11.32 | Eat-in Kitchen, Granite Counters |
| Room 4 | Flat | Bedroom | 15.25 | 12.46 | Broadloom, Double Closet, Large Window |
| Room 5 | Flat | Den | 9.12 | 9.91 | Broadloom, French Doors |
| Washroom Type | No. of Pieces | Level |
| Washroom Type 1 | 4 | Flat |
| Washroom Type 2 | 0 | |
| Washroom Type 3 | 0 | |
| Washroom Type 4 | 0 | |
| Washroom Type 5 | 0 |
| Total Area: | 0.00 |
| Approximatly Age: | 16-30 |
| Sprinklers: | Conc |
| Washrooms: | 1 |
| Heat Type: | Forced Air |
| Central Air Conditioning: | Central Air |
$
%
Years
This calculator is for demonstration purposes only. Always consult a professional
financial advisor before making personal financial decisions.
| Although the information displayed is believed to be accurate, no warranties or representations are made of any kind. |
| ROYAL LEPAGE REAL ESTATE SERVICES LTD. |
|
|

Austin Sold Group Inc
Broker
Dir:
6479397174
Bus:
905-695-7888
Fax:
905-695-0900
| Virtual Tour | Book Showing | Email a Friend |
Jump To:
At a Glance:
| Type: | Com - Condo Apartment |
| Area: | Toronto |
| Municipality: | Toronto C12 |
| Neighbourhood: | Bridle Path-Sunnybrook-York Mills |
| Style: | Apartment |
| Approximate Age: | 16-30 |
| Tax: | $3,175.88 |
| Maintenance Fee: | $830.44 |
| Beds: | 1+1 |
| Baths: | 1 |
| Fireplace: | N |
Locatin Map:
Payment Calculator:



