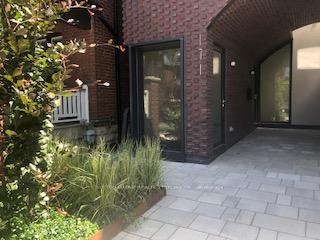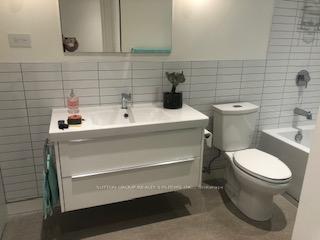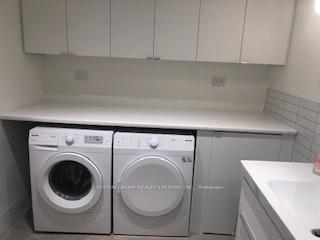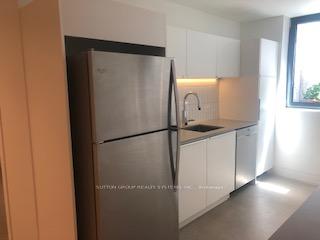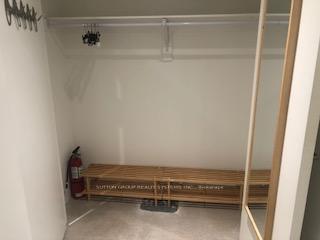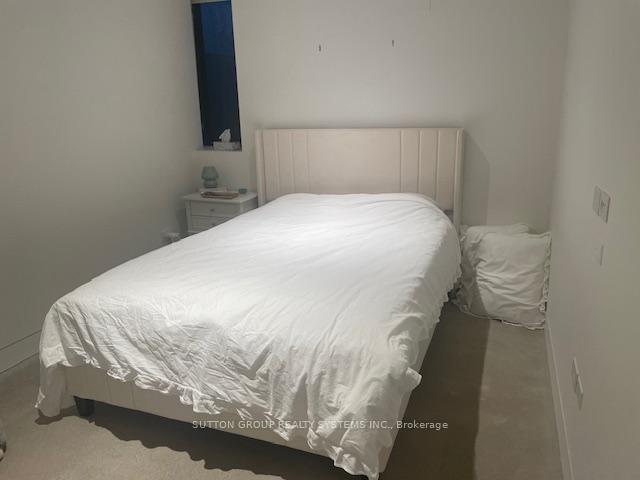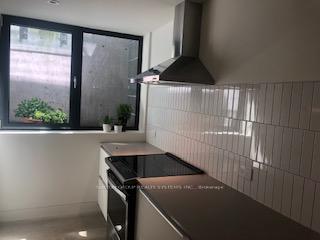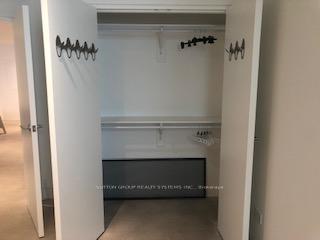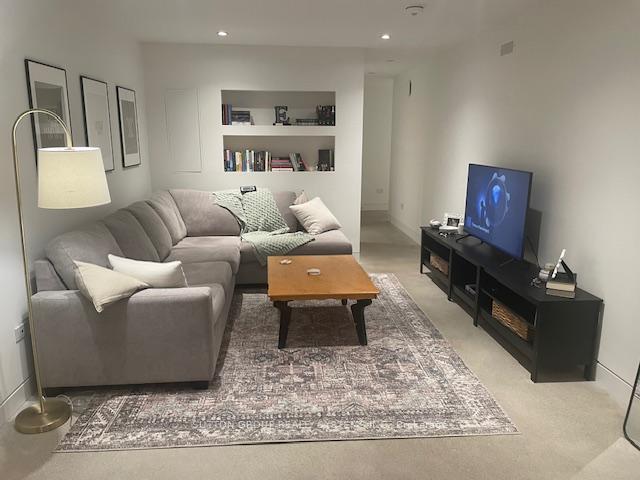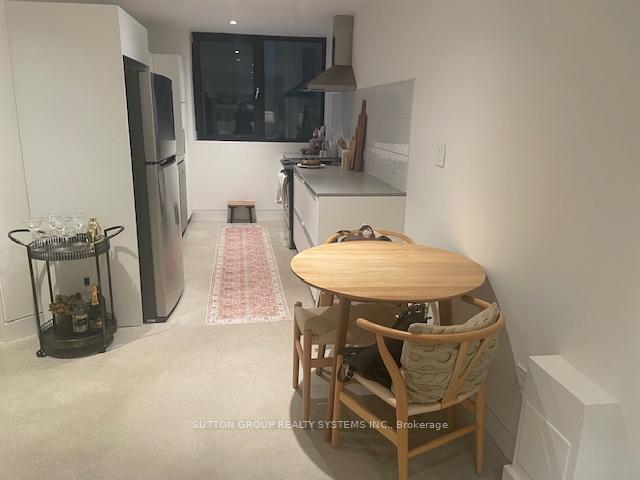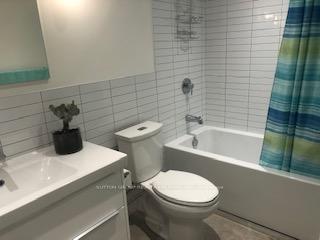$1,800
Available - For Rent
Listing ID: W12078446
171 Pacific Aven , Toronto, M6P 2P6, Toronto
| Legal 1 Bedroom Basement Apartment in a Unique Newly Build House close to Bloor West Village and High Park. Large Apartment ( Approximately 700 sq ft) with 8ft Ceilings, features Spacious Open Concept Living/Dining, Gourmet Kitchen with Modern Cabinets, Caesarstone Counters, Backsplash and Stainless Steel Appliances. Heated Floors and Quality Finishes Throughout! Ensuite Laundry with lots of storage. Street Permit Parking Available from City (Tenant to apply). Easy Stroll to Roncesvalles, Bloor West Village. Zip Downtown W/ Easy Access to Gardiner, 2 Subway Stations! Nature Lovers Paradise, Walk to Scenic High Park or Bike to the Lake. |
| Price | $1,800 |
| Taxes: | $0.00 |
| Occupancy: | Tenant |
| Address: | 171 Pacific Aven , Toronto, M6P 2P6, Toronto |
| Directions/Cross Streets: | Keele St And Bloor St |
| Rooms: | 4 |
| Bedrooms: | 1 |
| Bedrooms +: | 0 |
| Family Room: | F |
| Basement: | Apartment |
| Furnished: | Unfu |
| Level/Floor | Room | Length(ft) | Width(ft) | Descriptions | |
| Room 1 | Basement | Living Ro | 19.84 | 10.99 | Combined w/Dining, Pot Lights, Heated Floor |
| Room 2 | Basement | Dining Ro | 19.84 | 10.99 | Combined w/Living, Pot Lights, Heated Floor |
| Room 3 | Basement | Kitchen | 11.32 | 9.51 | Stainless Steel Appl, Ceramic Backsplash, Heated Floor |
| Room 4 | Basement | Primary B | 11.32 | 9.51 | Heated Floor, Pot Lights, Double Closet |
| Washroom Type | No. of Pieces | Level |
| Washroom Type 1 | 4 | Basement |
| Washroom Type 2 | 0 | |
| Washroom Type 3 | 0 | |
| Washroom Type 4 | 0 | |
| Washroom Type 5 | 0 |
| Total Area: | 0.00 |
| Property Type: | Detached |
| Style: | 2-Storey |
| Exterior: | Brick |
| Garage Type: | None |
| (Parking/)Drive: | None |
| Drive Parking Spaces: | 0 |
| Park #1 | |
| Parking Type: | None |
| Park #2 | |
| Parking Type: | None |
| Pool: | None |
| Laundry Access: | Ensuite |
| CAC Included: | N |
| Water Included: | Y |
| Cabel TV Included: | N |
| Common Elements Included: | N |
| Heat Included: | Y |
| Parking Included: | N |
| Condo Tax Included: | N |
| Building Insurance Included: | N |
| Fireplace/Stove: | N |
| Heat Type: | Radiant |
| Central Air Conditioning: | None |
| Central Vac: | N |
| Laundry Level: | Syste |
| Ensuite Laundry: | F |
| Sewers: | Sewer |
| Utilities-Cable: | N |
| Utilities-Hydro: | Y |
| Although the information displayed is believed to be accurate, no warranties or representations are made of any kind. |
| SUTTON GROUP REALTY SYSTEMS INC. |
|
|

Austin Sold Group Inc
Broker
Dir:
6479397174
Bus:
905-695-7888
Fax:
905-695-0900
| Book Showing | Email a Friend |
Jump To:
At a Glance:
| Type: | Freehold - Detached |
| Area: | Toronto |
| Municipality: | Toronto W02 |
| Neighbourhood: | Junction Area |
| Style: | 2-Storey |
| Beds: | 1 |
| Baths: | 1 |
| Fireplace: | N |
| Pool: | None |
Locatin Map:



