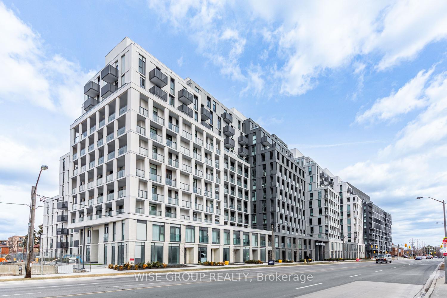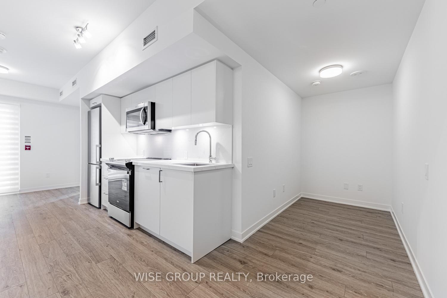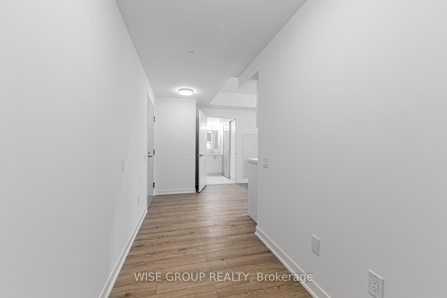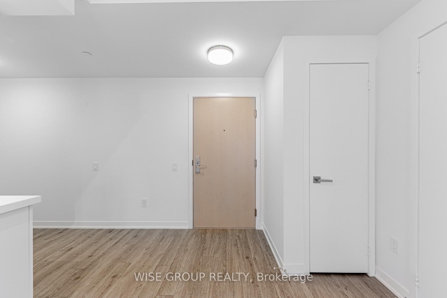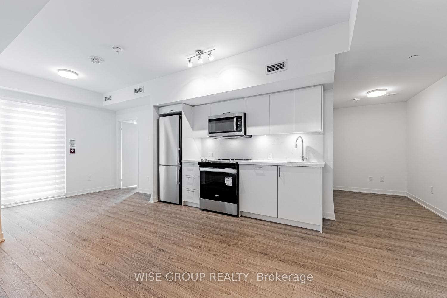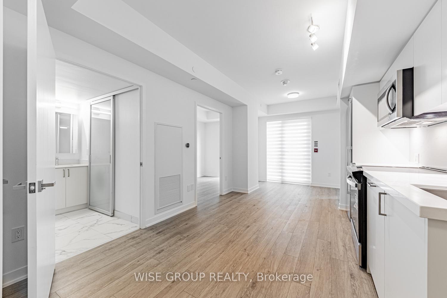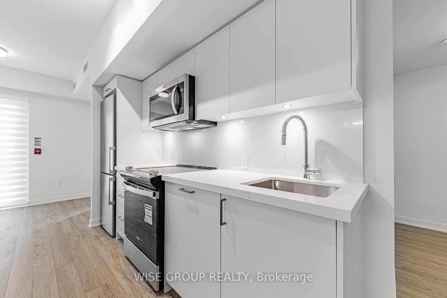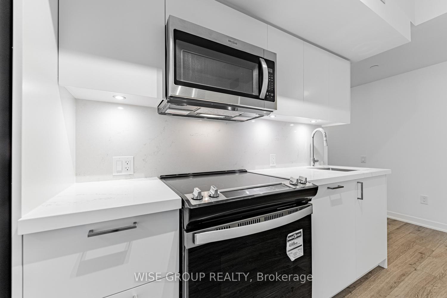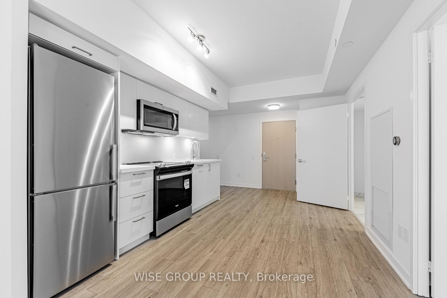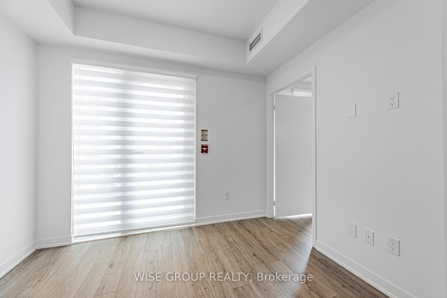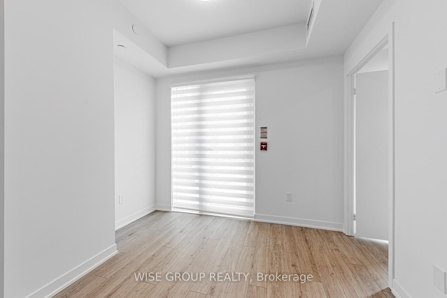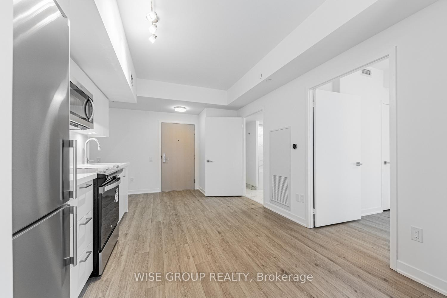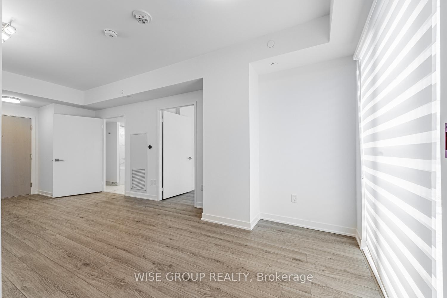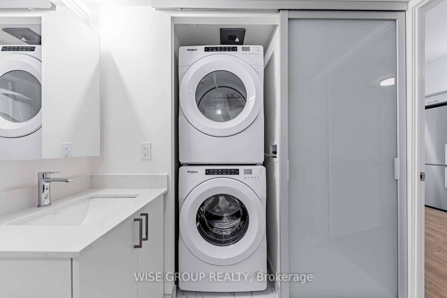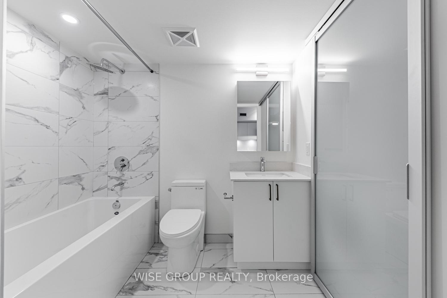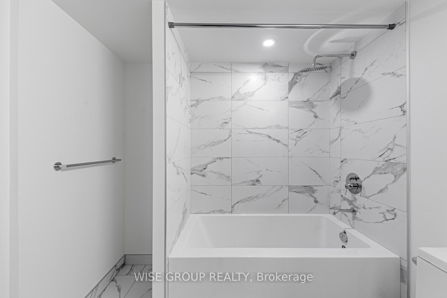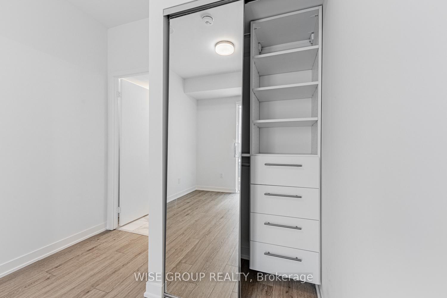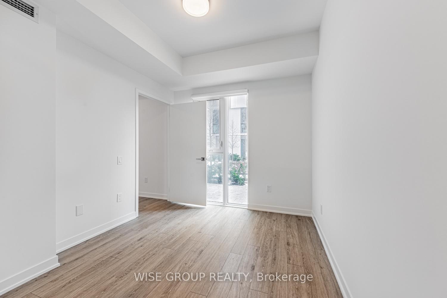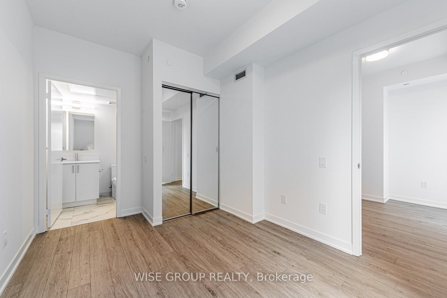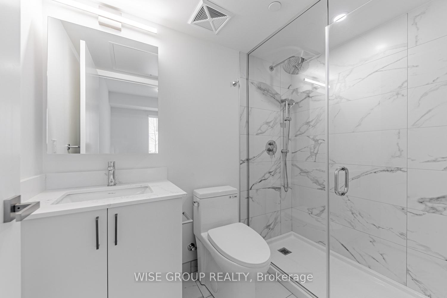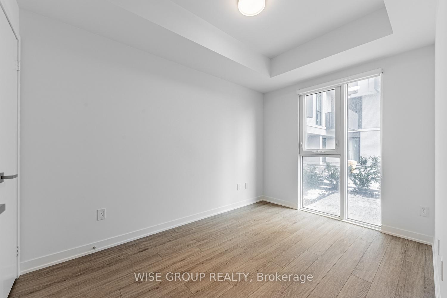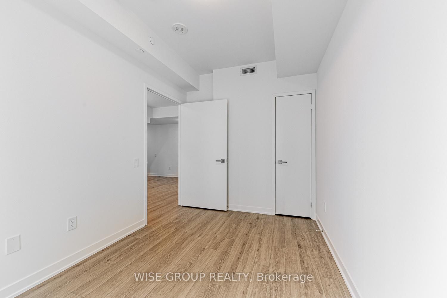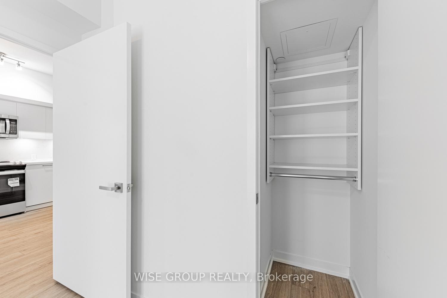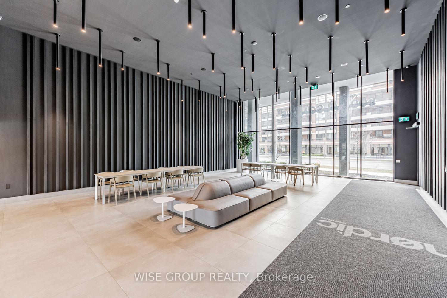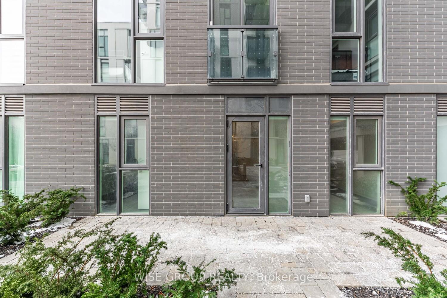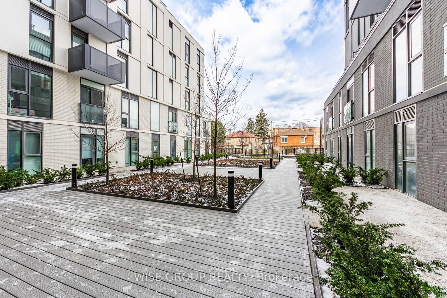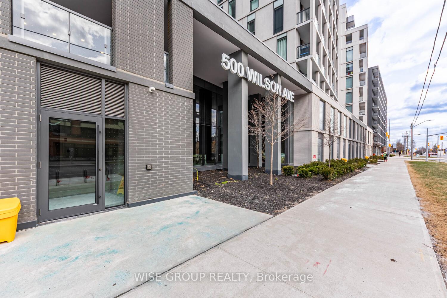$598,000
Available - For Sale
Listing ID: C12078447
500 Wilson Aven , Toronto, M3H 5Y9, Toronto
| ASSIGNMENT SALE at a LOSS! This brand new 2-bedroom + den, 2-bathroom condo in the heart of Clanton Park offers the perfect blend of luxury, functionality, and modern urban living. Featuring a fantastic split-bedroom layout with a spacious den thats ideal for a home office, nursery, or flex space, this unit is thoughtfully designed to suit a variety of lifestyles. Located on the ground floor, enjoy the rare bonus of a massive private terrace perfect for entertaining, outdoor dining, or simply relaxing with your morning coffee. With a prime location near Wilson Subway Station and Yorkdale Mall, everything you need is just minutes away. The building boasts a wide range of first-class amenities, ensuring comfort and convenience at your doorstep. Don't miss this incredible opportunity to own a stunning, never-lived-in unit in one of Toronto's most vibrant and well-connected communities. Come and experience the lifestyle you've been dreaming of! |
| Price | $598,000 |
| Taxes: | $0.00 |
| Occupancy: | Vacant |
| Address: | 500 Wilson Aven , Toronto, M3H 5Y9, Toronto |
| Postal Code: | M3H 5Y9 |
| Province/State: | Toronto |
| Directions/Cross Streets: | Wilson Ave & Faywood Blvd |
| Level/Floor | Room | Length(ft) | Width(ft) | Descriptions | |
| Room 1 | Flat | Kitchen | Stainless Steel Appl, Quartz Counter, Vinyl Floor | ||
| Room 2 | Flat | Living Ro | Open Concept, W/O To Patio, Combined w/Dining | ||
| Room 3 | Flat | Primary B | Closet, Window, 3 Pc Ensuite | ||
| Room 4 | Flat | Bedroom 2 | Closet, Window | ||
| Room 5 | Flat | Bathroom | 4 Pc Bath, Tile Floor, Quartz Counter | ||
| Room 6 | Flat | Den | Vinyl Floor | ||
| Room 7 | Flat | Bathroom | 4 Pc Bath, Tile Floor, Quartz Counter |
| Washroom Type | No. of Pieces | Level |
| Washroom Type 1 | 4 | Flat |
| Washroom Type 2 | 3 | |
| Washroom Type 3 | 0 | |
| Washroom Type 4 | 0 | |
| Washroom Type 5 | 0 |
| Total Area: | 0.00 |
| Approximatly Age: | New |
| Washrooms: | 2 |
| Heat Type: | Forced Air |
| Central Air Conditioning: | Central Air |
$
%
Years
This calculator is for demonstration purposes only. Always consult a professional
financial advisor before making personal financial decisions.
| Although the information displayed is believed to be accurate, no warranties or representations are made of any kind. |
| WISE GROUP REALTY |
|
|

Austin Sold Group Inc
Broker
Dir:
6479397174
Bus:
905-695-7888
Fax:
905-695-0900
| Virtual Tour | Book Showing | Email a Friend |
Jump To:
At a Glance:
| Type: | Com - Condo Apartment |
| Area: | Toronto |
| Municipality: | Toronto C06 |
| Neighbourhood: | Clanton Park |
| Style: | Apartment |
| Approximate Age: | New |
| Maintenance Fee: | $350 |
| Beds: | 2 |
| Baths: | 2 |
| Fireplace: | N |
Locatin Map:
Payment Calculator:



