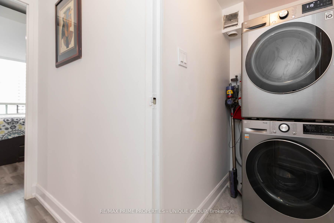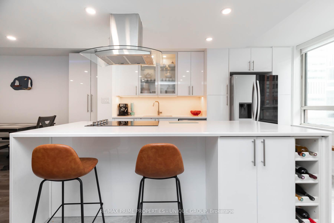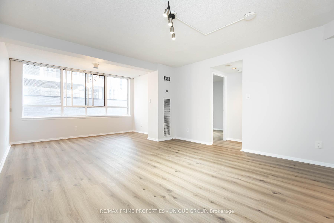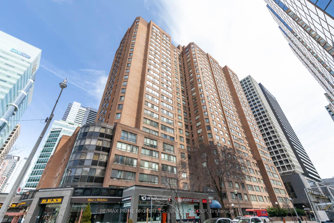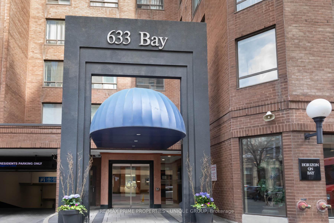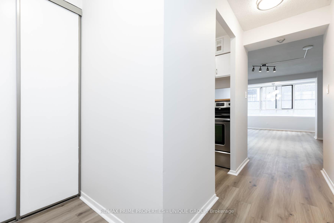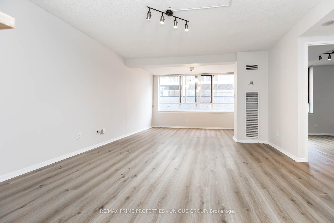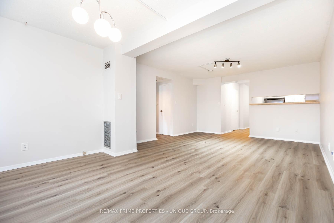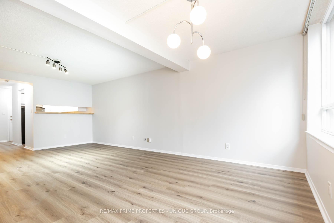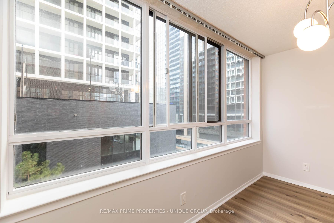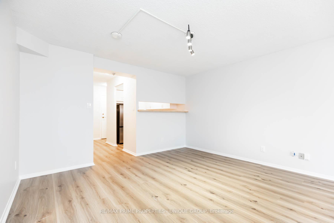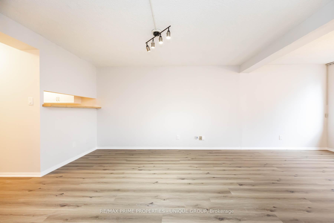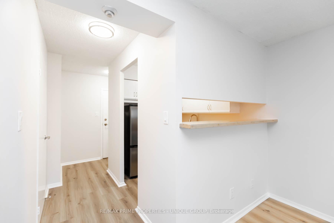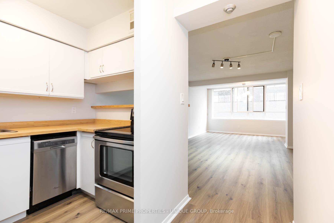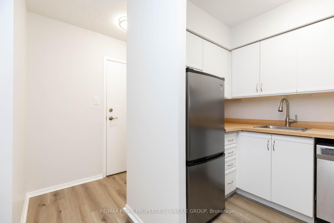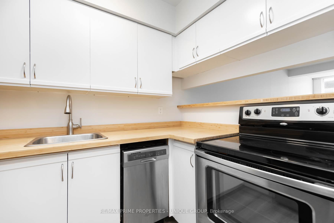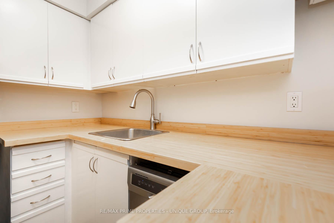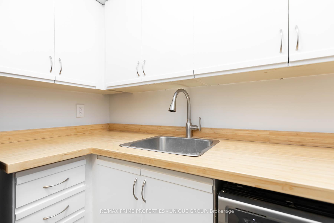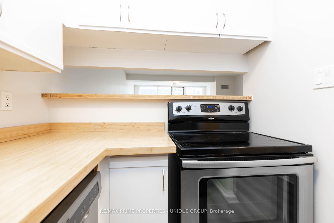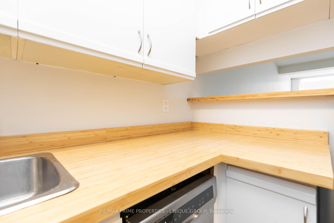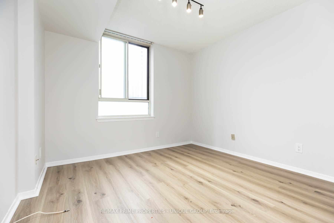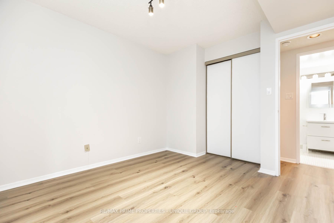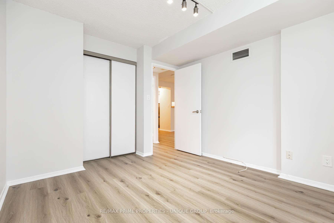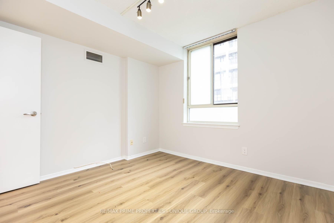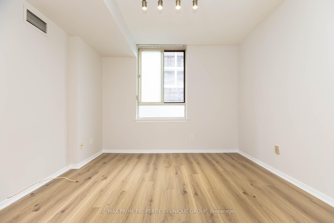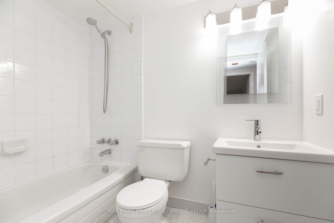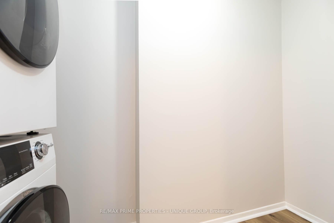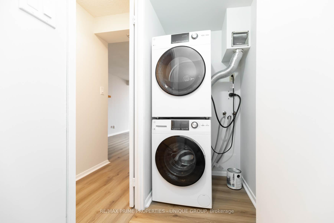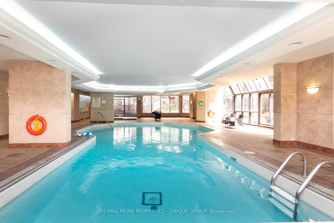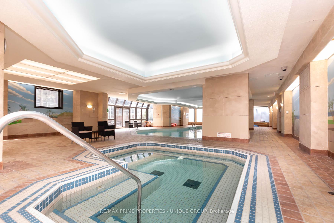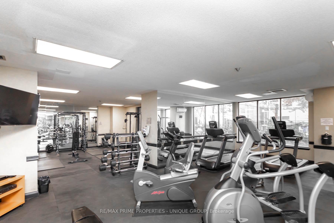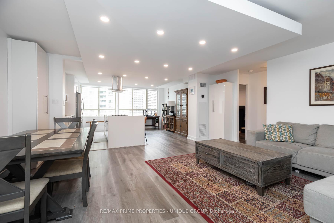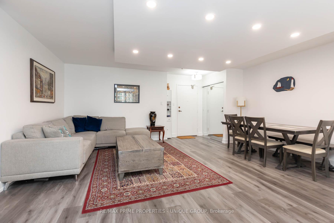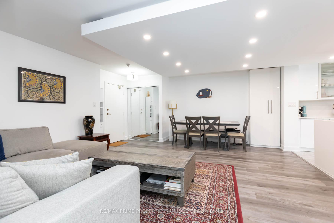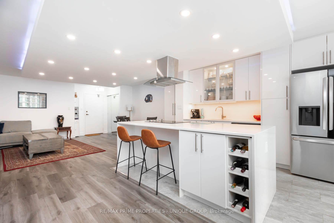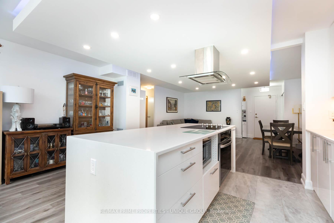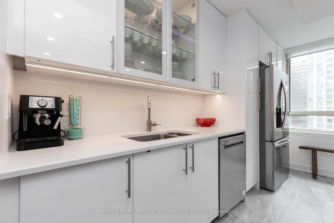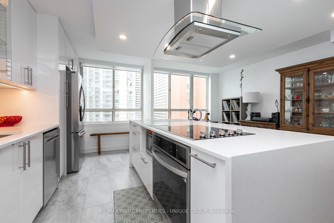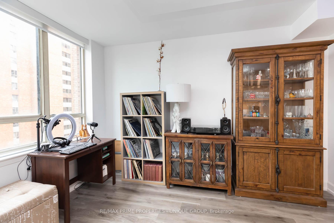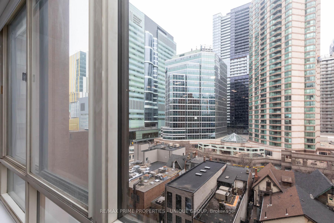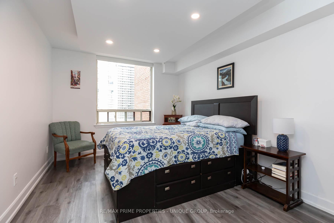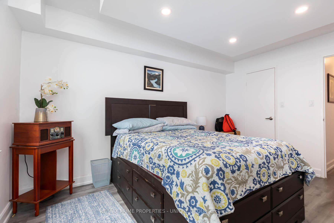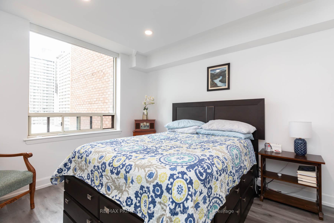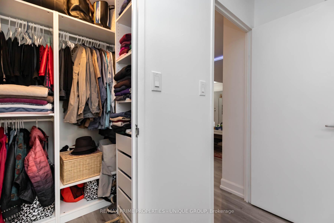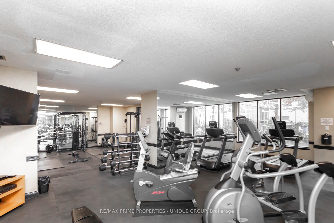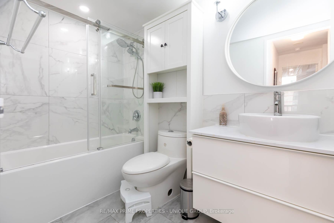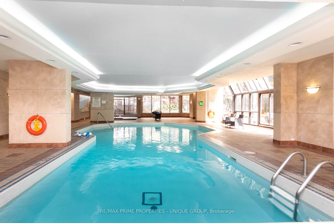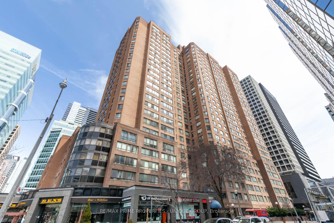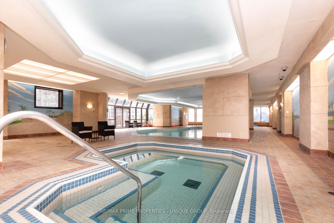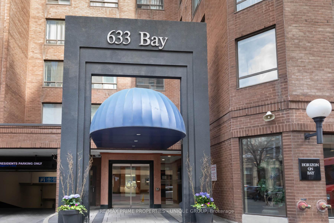$685,000
Available - For Sale
Listing ID: C12078448
633 Bay Stre , Toronto, M5G 2G4, Toronto
| Welcome to this beautifully renovated and generously sized one-bedroom suite at the well-established Horizon on Bay. Perfectly situated at Bay and Dundas, this spacious condo blends modern elegance with a charm of a solidly built residence known for its generous floor plans. Step into an open-concept living, dining, and kitchen area thats ideal for both relaxing and entertaining. The centrepiece of the home is a stunning new kitchen featuring a large Caesarstone island, sleek cabinetry, and high-end finishes - all designed to elevate your lifestyle. This freshly renovated suite boasts luxury vinyl flooring throughout, combining a refined aesthetic with low-maintenance living. The open layout maximizes the space and light, offering a contemporary feel within a mature, quality-built building. Unbeatable location, just steps to the financial district, major hospitals, University of Toronto, and Toronto Metropolitan University - getting around the city has never been easier. You're also moments from the Eaton Centre, St. Lawrence Market, and Yorkville - everything downtown Toronto has to offer is at your doorstep. Enjoy access to an array of amenities including a fitness centre, indoor pool, 24-hour concierge, and a rooftop deck - perfect for urban professionals seeking a dynamic and convenient lifestyle. Don't miss this opportunity to own a sophisticated and spacious downtown suite in one of Torontos most central and connected neighbourhoods. Note this is a single family residence which doesn't allow roommates, it is also a no smoking building. |
| Price | $685,000 |
| Taxes: | $2803.94 |
| Occupancy: | Owner |
| Address: | 633 Bay Stre , Toronto, M5G 2G4, Toronto |
| Postal Code: | M5G 2G4 |
| Province/State: | Toronto |
| Directions/Cross Streets: | Bay and Edward |
| Level/Floor | Room | Length(ft) | Width(ft) | Descriptions | |
| Room 1 | Flat | Living Ro | 17.81 | 15.42 | Open Concept, Combined w/Dining |
| Room 2 | Flat | Dining Ro | 16.79 | 13.94 | Open Concept, Combined w/Living |
| Room 3 | Flat | Kitchen | 16.79 | 13.94 | Centre Island, Stainless Steel Appl |
| Room 4 | Flat | Bedroom | 13.45 | 9.97 | Walk-In Closet(s), Large Window |
| Washroom Type | No. of Pieces | Level |
| Washroom Type 1 | 4 | Main |
| Washroom Type 2 | 0 | |
| Washroom Type 3 | 0 | |
| Washroom Type 4 | 0 | |
| Washroom Type 5 | 0 |
| Total Area: | 0.00 |
| Approximatly Age: | 31-50 |
| Sprinklers: | Conc |
| Washrooms: | 1 |
| Heat Type: | Fan Coil |
| Central Air Conditioning: | Central Air |
$
%
Years
This calculator is for demonstration purposes only. Always consult a professional
financial advisor before making personal financial decisions.
| Although the information displayed is believed to be accurate, no warranties or representations are made of any kind. |
| RE/MAX PRIME PROPERTIES - UNIQUE GROUP |
|
|

Austin Sold Group Inc
Broker
Dir:
6479397174
Bus:
905-695-7888
Fax:
905-695-0900
| Virtual Tour | Book Showing | Email a Friend |
Jump To:
At a Glance:
| Type: | Com - Condo Apartment |
| Area: | Toronto |
| Municipality: | Toronto C01 |
| Neighbourhood: | Bay Street Corridor |
| Style: | Apartment |
| Approximate Age: | 31-50 |
| Tax: | $2,803.94 |
| Maintenance Fee: | $718.13 |
| Beds: | 1 |
| Baths: | 1 |
| Fireplace: | N |
Locatin Map:
Payment Calculator:



