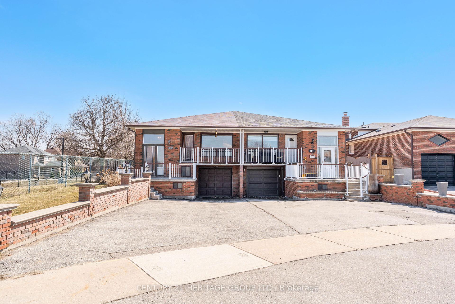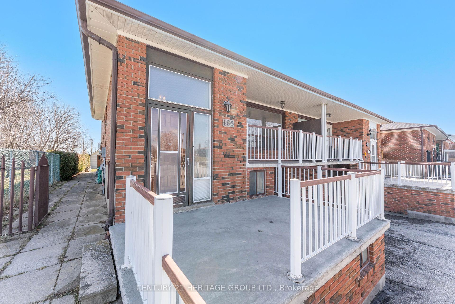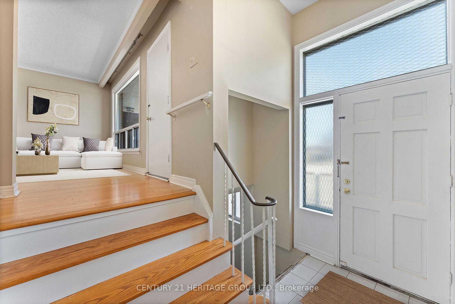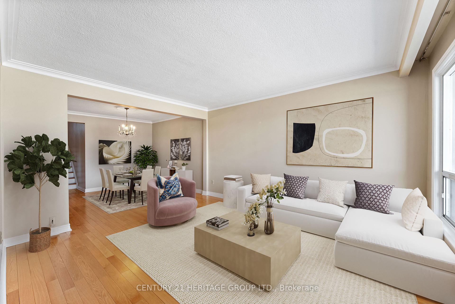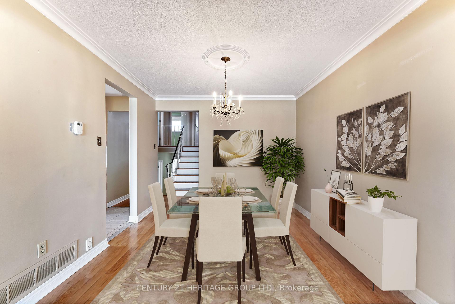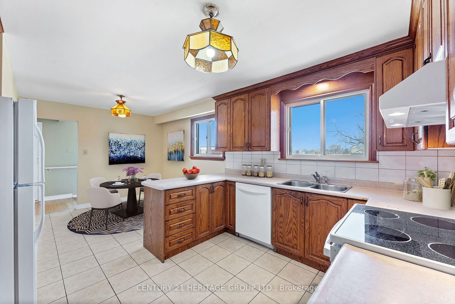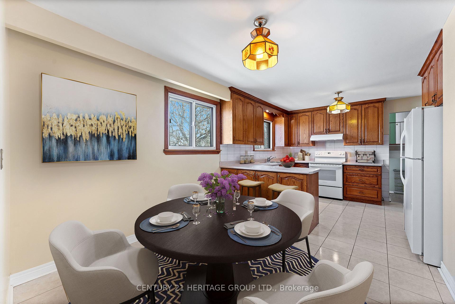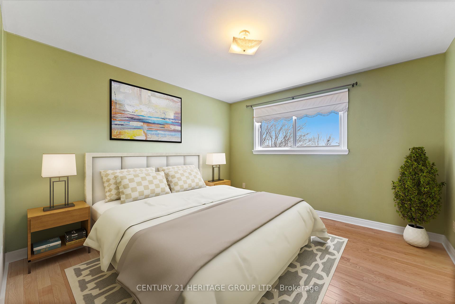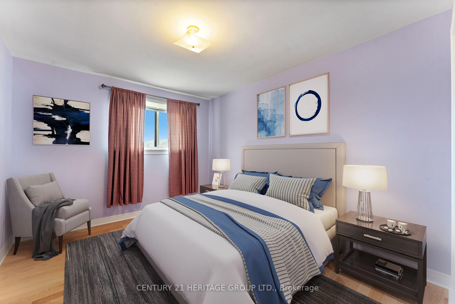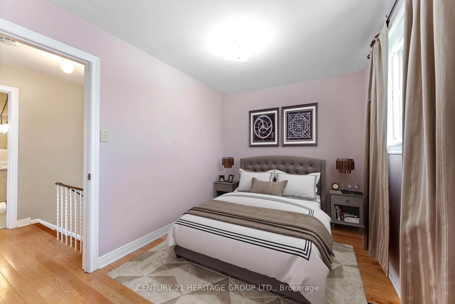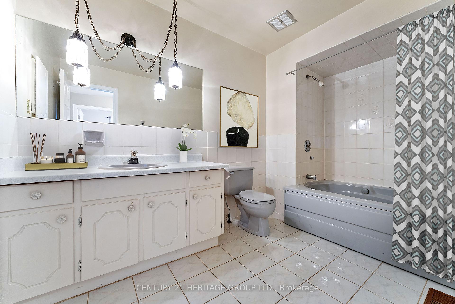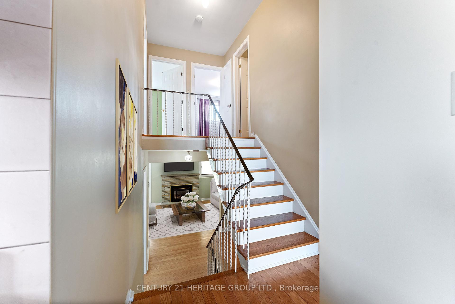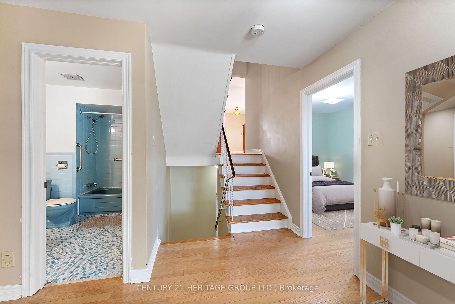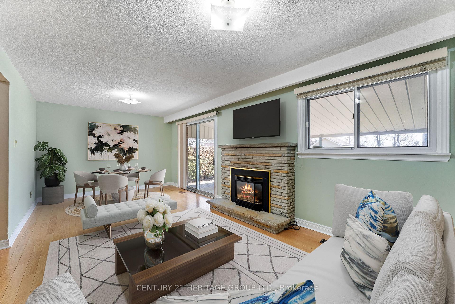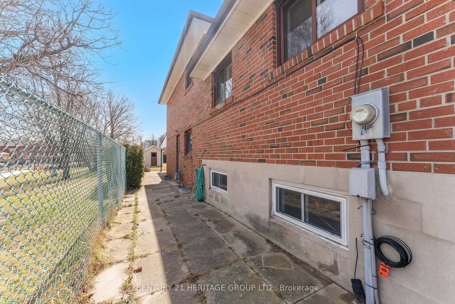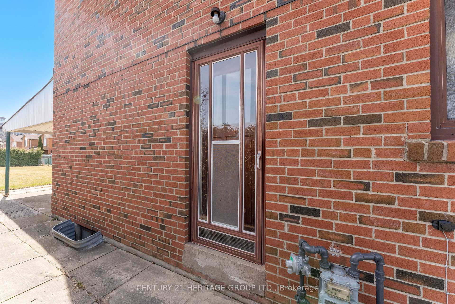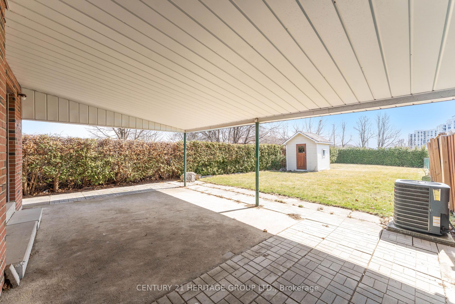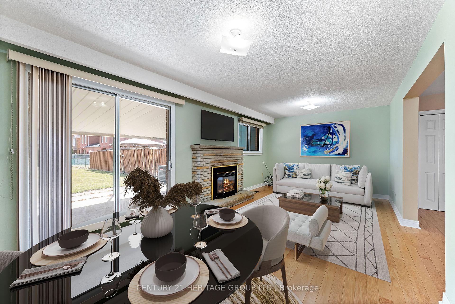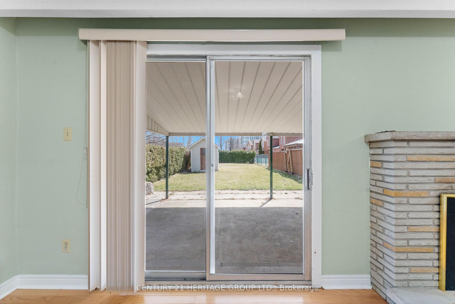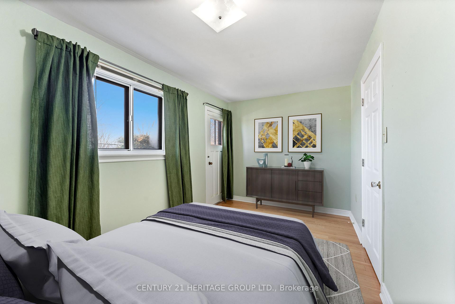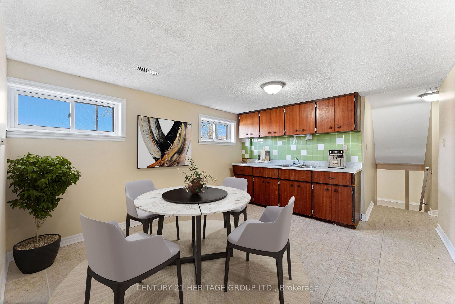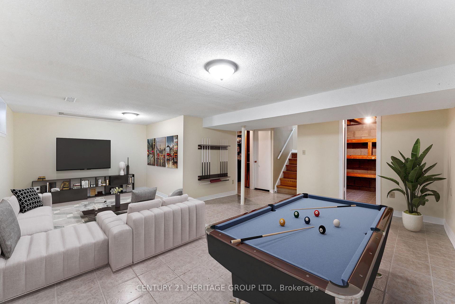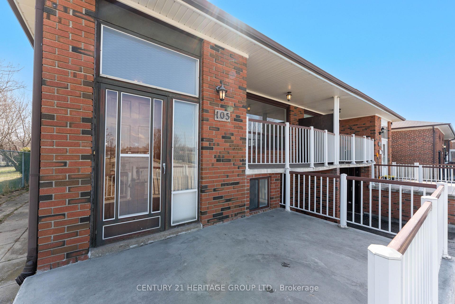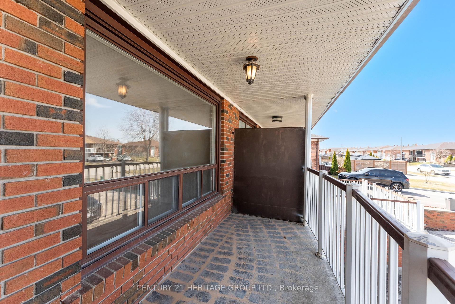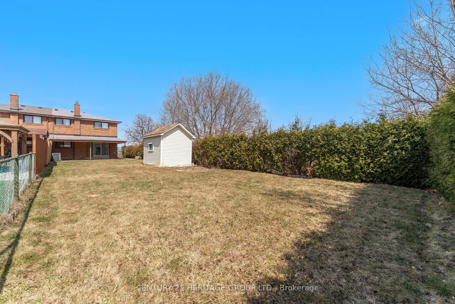$1,299,000
Available - For Sale
Listing ID: N12077838
105 Andrew Park , Vaughan, L4L 1G1, York
| Surprisingly Spacious Semi in Desirable West Woodbridge with an oversized yard! On the market for the first time, this 5-level backsplit offers incredible space and untapped potential in one of Vaughan's most sought-after neighbourhoods. With 1928 sqft above ground (does not include the lower two levels), this home is much larger than it appears. Featuring three bedrooms upstairs, a fourth on the main floor, two full 4-piece bathrooms, a one-car garage, and an oversized backyard, this property is a blank canvas ready for your personal touch. With parking for up to 8 vehicles, it's ideal for large families or multi-generational living. The versatile floor plan and separate entrances offer major potential for an additional apartment or in-law suite (buyer to verify all zoning and permit requirements). Located close to parks, schools, shopping, transit, and highways, this is a rare opportunity to add value in a prime location. |
| Price | $1,299,000 |
| Taxes: | $4611.18 |
| Assessment Year: | 2024 |
| Occupancy: | Owner |
| Address: | 105 Andrew Park , Vaughan, L4L 1G1, York |
| Directions/Cross Streets: | Martin Grove Road / HWY 7 |
| Rooms: | 6 |
| Rooms +: | 2 |
| Bedrooms: | 4 |
| Bedrooms +: | 0 |
| Family Room: | T |
| Basement: | Finished wit, Separate Ent |
| Level/Floor | Room | Length(ft) | Width(ft) | Descriptions | |
| Room 1 | Main | Kitchen | 10.27 | 9.84 | Ceramic Floor |
| Room 2 | Main | Breakfast | 10.27 | 9.05 | Ceramic Floor |
| Room 3 | Main | Dining Ro | 10.04 | 10.1 | Hardwood Floor |
| Room 4 | Main | Living Ro | 14.14 | 12.1 | Hardwood Floor |
| Room 5 | Second | Bedroom | 12.07 | 10.1 | Hardwood Floor |
| Room 6 | Second | Primary B | 12.07 | 11.87 | Hardwood Floor |
| Room 7 | Second | Bedroom 3 | 11.51 | 8.36 | Hardwood Floor |
| Room 8 | In Between | Family Ro | 11.15 | 22.21 | Hardwood Floor |
| Room 9 | In Between | Bedroom 4 | 14.66 | 8.36 | Hardwood Floor |
| Room 10 | Lower | Dining Ro | 13.12 | 11.61 | Ceramic Floor, Stainless Steel Sink |
| Room 11 | Basement | Recreatio | 18.11 | 14.24 | L-Shaped Room, Ceramic Floor, Combined w/Rec |
| Room 12 | Basement | Recreatio | 9.51 | 7.94 | L-Shaped Room, Combined w/Rec, Ceramic Floor |
| Washroom Type | No. of Pieces | Level |
| Washroom Type 1 | 4 | Second |
| Washroom Type 2 | 4 | In Betwe |
| Washroom Type 3 | 0 | |
| Washroom Type 4 | 0 | |
| Washroom Type 5 | 0 |
| Total Area: | 0.00 |
| Approximatly Age: | 51-99 |
| Property Type: | Semi-Detached |
| Style: | Sidesplit 5 |
| Exterior: | Brick |
| Garage Type: | Attached |
| (Parking/)Drive: | Private |
| Drive Parking Spaces: | 7 |
| Park #1 | |
| Parking Type: | Private |
| Park #2 | |
| Parking Type: | Private |
| Pool: | None |
| Other Structures: | Garden Shed |
| Approximatly Age: | 51-99 |
| Approximatly Square Footage: | 1500-2000 |
| Property Features: | Fenced Yard |
| CAC Included: | N |
| Water Included: | N |
| Cabel TV Included: | N |
| Common Elements Included: | N |
| Heat Included: | N |
| Parking Included: | N |
| Condo Tax Included: | N |
| Building Insurance Included: | N |
| Fireplace/Stove: | Y |
| Heat Type: | Forced Air |
| Central Air Conditioning: | Central Air |
| Central Vac: | Y |
| Laundry Level: | Syste |
| Ensuite Laundry: | F |
| Sewers: | Sewer |
| Utilities-Cable: | Y |
| Utilities-Hydro: | Y |
$
%
Years
This calculator is for demonstration purposes only. Always consult a professional
financial advisor before making personal financial decisions.
| Although the information displayed is believed to be accurate, no warranties or representations are made of any kind. |
| CENTURY 21 HERITAGE GROUP LTD. |
|
|

Austin Sold Group Inc
Broker
Dir:
6479397174
Bus:
905-695-7888
Fax:
905-695-0900
| Book Showing | Email a Friend |
Jump To:
At a Glance:
| Type: | Freehold - Semi-Detached |
| Area: | York |
| Municipality: | Vaughan |
| Neighbourhood: | West Woodbridge |
| Style: | Sidesplit 5 |
| Approximate Age: | 51-99 |
| Tax: | $4,611.18 |
| Beds: | 4 |
| Baths: | 2 |
| Fireplace: | Y |
| Pool: | None |
Locatin Map:
Payment Calculator:




