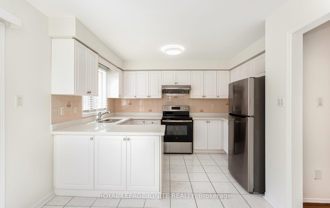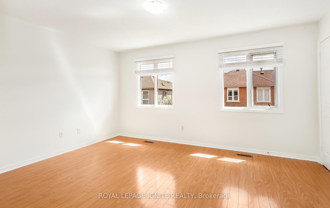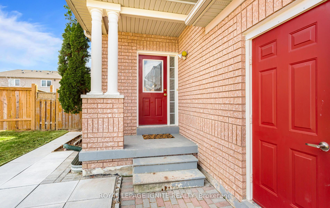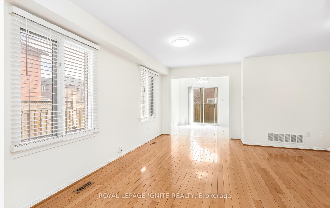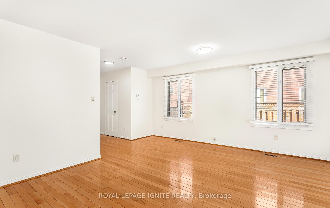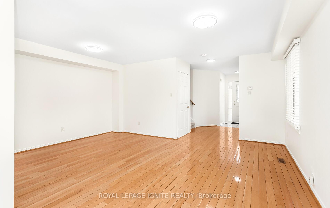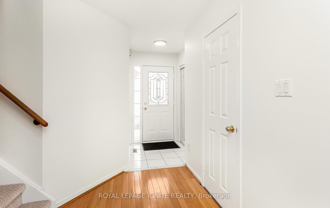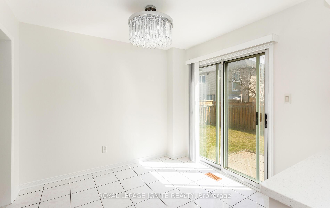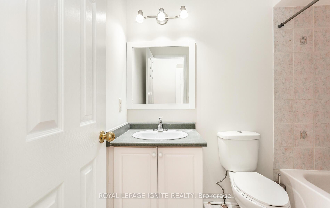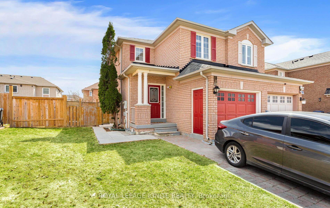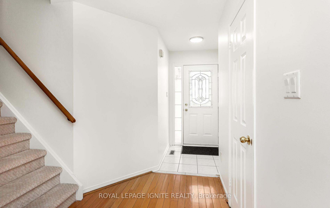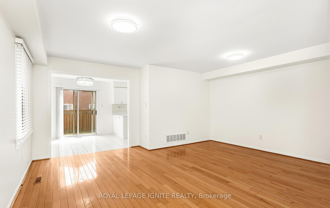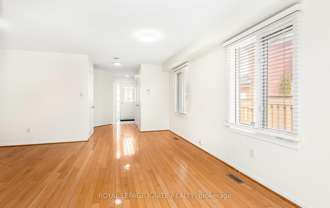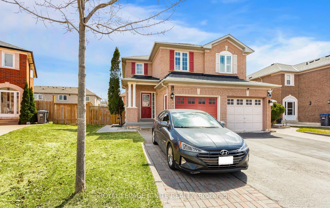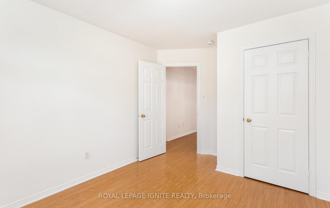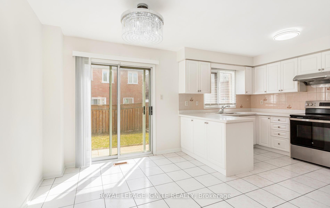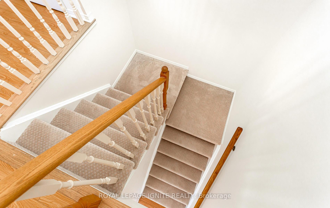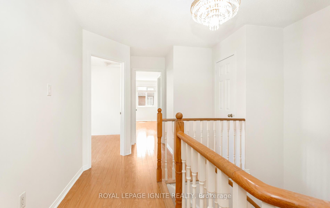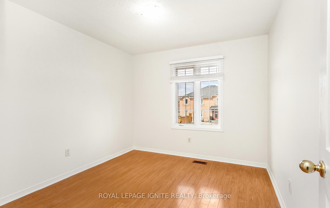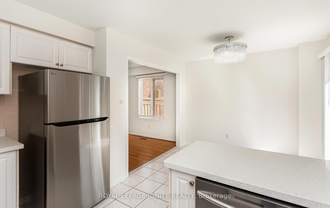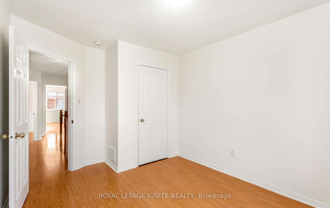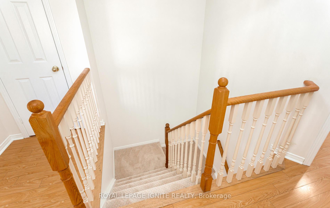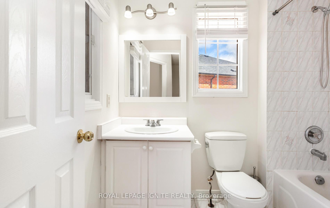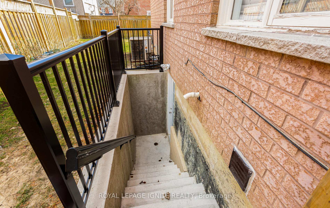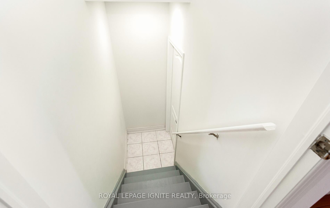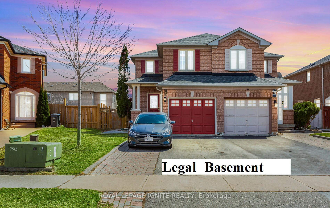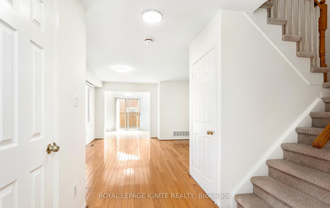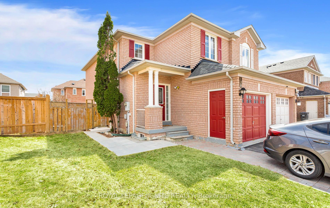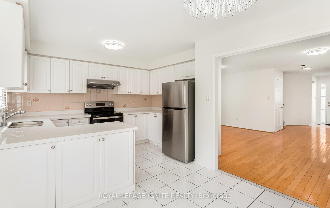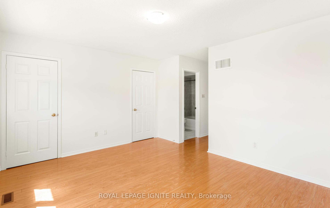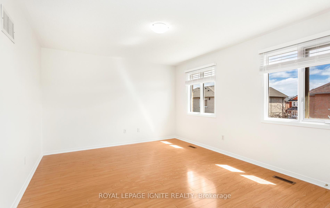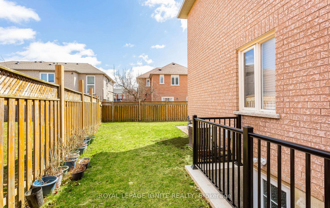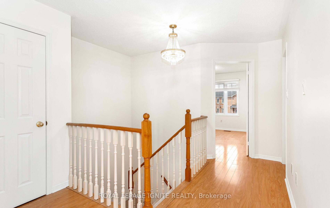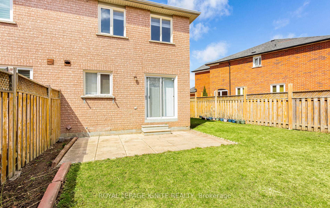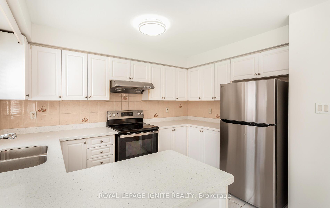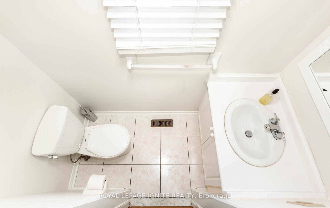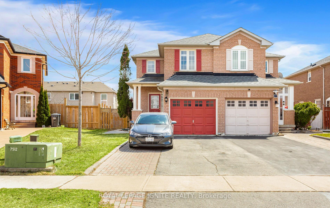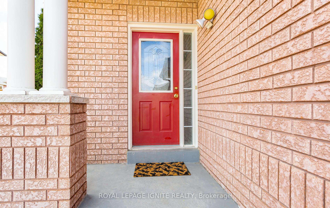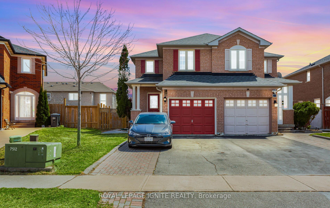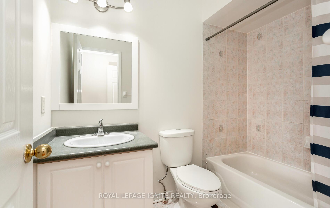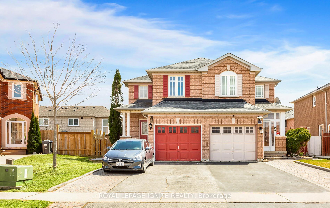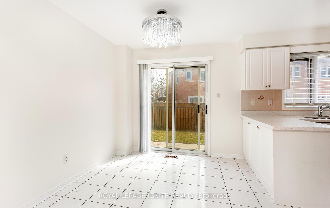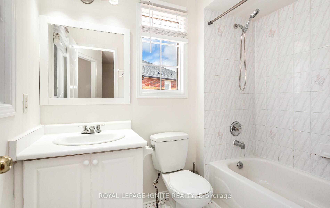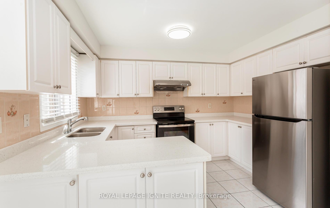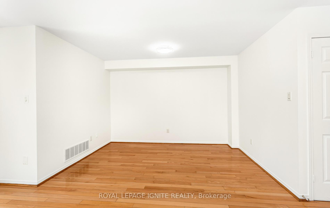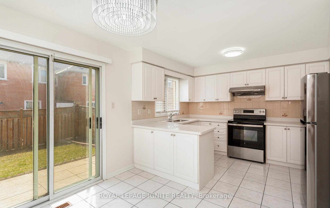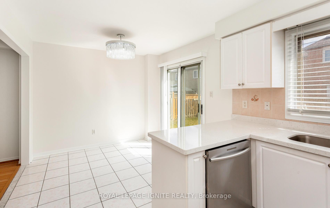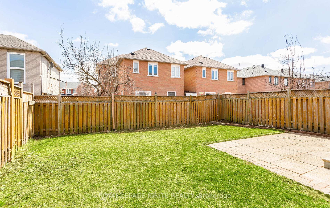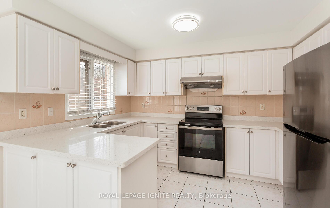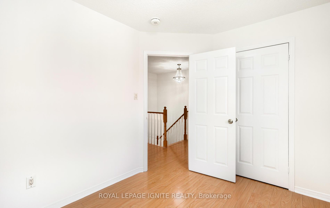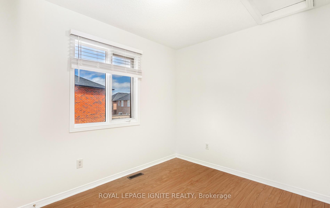$999,990
Available - For Sale
Listing ID: W12078449
294 Morningmist Stre , Brampton, L6R 2B9, Peel
| Legal Basement. New paint, Quartz counters, Extremely Well Kept 3 Bedroom Home With Legal Separate entrance to basement Apt. centrally located, Close To Trinity Mall & New Public &Catholic Schools, 2 min to Hwy 410.Open concept, Hardwood Floor In Liv Rm. Ceramics In Kit. |
| Price | $999,990 |
| Taxes: | $5135.79 |
| Occupancy: | Vacant |
| Address: | 294 Morningmist Stre , Brampton, L6R 2B9, Peel |
| Directions/Cross Streets: | Pet.Robertson/Canada Goose |
| Rooms: | 5 |
| Rooms +: | 3 |
| Bedrooms: | 3 |
| Bedrooms +: | 1 |
| Family Room: | F |
| Basement: | Separate Ent, Finished |
| Level/Floor | Room | Length(ft) | Width(ft) | Descriptions | |
| Room 1 | Main | Living Ro | 16.99 | 12.23 | Hardwood Floor, Combined w/Dining |
| Room 2 | Main | Dining Ro | 16.99 | 12.23 | Hardwood Floor, Combined w/Living |
| Room 3 | Main | Kitchen | 16.92 | 9.54 | Ceramic Floor, W/O To Patio |
| Room 4 | Second | Primary B | 14.66 | 11.91 | Hardwood Floor |
| Room 5 | Second | Bedroom 2 | 13.58 | 9.77 | Hardwood Floor |
| Room 6 | 10.4 | 8.1 | Hardwood Floor | ||
| Room 7 | Basement | Bedroom | Laminate | ||
| Room 8 | Basement | Kitchen | Laminate |
| Washroom Type | No. of Pieces | Level |
| Washroom Type 1 | 4 | Second |
| Washroom Type 2 | 2 | Main |
| Washroom Type 3 | 3 | Second |
| Washroom Type 4 | 3 | Basement |
| Washroom Type 5 | 0 |
| Total Area: | 0.00 |
| Property Type: | Semi-Detached |
| Style: | 2-Storey |
| Exterior: | Brick |
| Garage Type: | Attached |
| (Parking/)Drive: | Private |
| Drive Parking Spaces: | 3 |
| Park #1 | |
| Parking Type: | Private |
| Park #2 | |
| Parking Type: | Private |
| Pool: | None |
| Other Structures: | Fence - Full |
| Approximatly Square Footage: | 1100-1500 |
| Property Features: | Fenced Yard, Place Of Worship |
| CAC Included: | N |
| Water Included: | N |
| Cabel TV Included: | N |
| Common Elements Included: | N |
| Heat Included: | N |
| Parking Included: | N |
| Condo Tax Included: | N |
| Building Insurance Included: | N |
| Fireplace/Stove: | N |
| Heat Type: | Forced Air |
| Central Air Conditioning: | Central Air |
| Central Vac: | N |
| Laundry Level: | Syste |
| Ensuite Laundry: | F |
| Elevator Lift: | False |
| Sewers: | Sewer |
| Utilities-Cable: | A |
| Utilities-Hydro: | A |
$
%
Years
This calculator is for demonstration purposes only. Always consult a professional
financial advisor before making personal financial decisions.
| Although the information displayed is believed to be accurate, no warranties or representations are made of any kind. |
| ROYAL LEPAGE IGNITE REALTY |
|
|

Austin Sold Group Inc
Broker
Dir:
6479397174
Bus:
905-695-7888
Fax:
905-695-0900
| Virtual Tour | Book Showing | Email a Friend |
Jump To:
At a Glance:
| Type: | Freehold - Semi-Detached |
| Area: | Peel |
| Municipality: | Brampton |
| Neighbourhood: | Sandringham-Wellington |
| Style: | 2-Storey |
| Tax: | $5,135.79 |
| Beds: | 3+1 |
| Baths: | 4 |
| Fireplace: | N |
| Pool: | None |
Locatin Map:
Payment Calculator:



