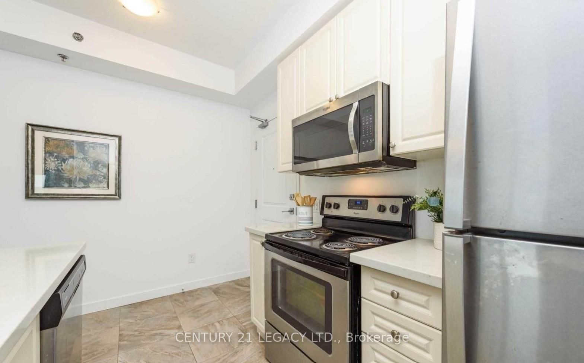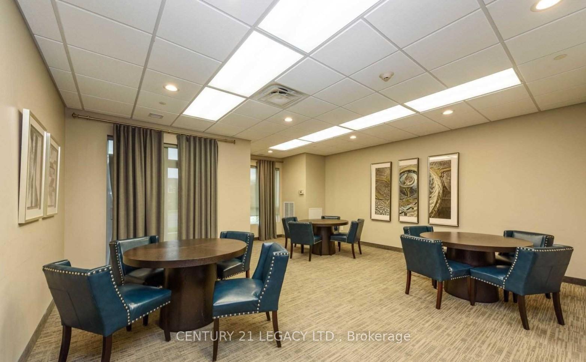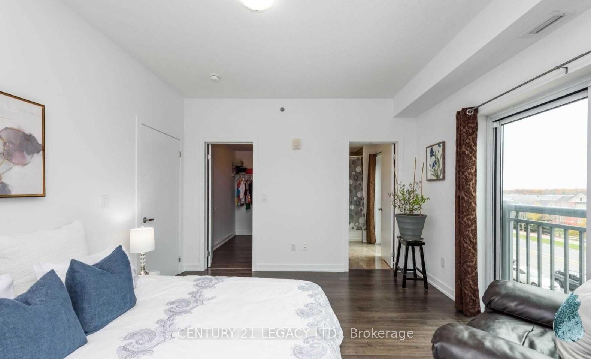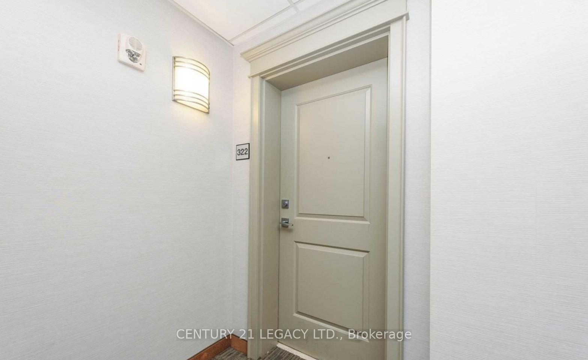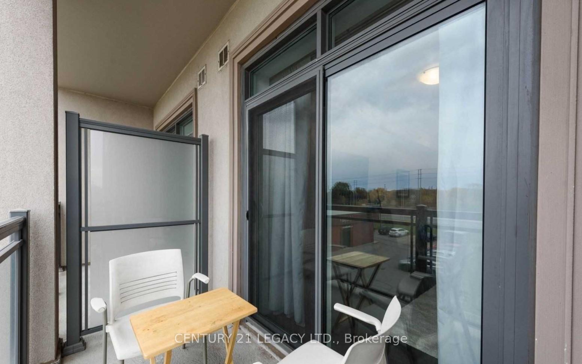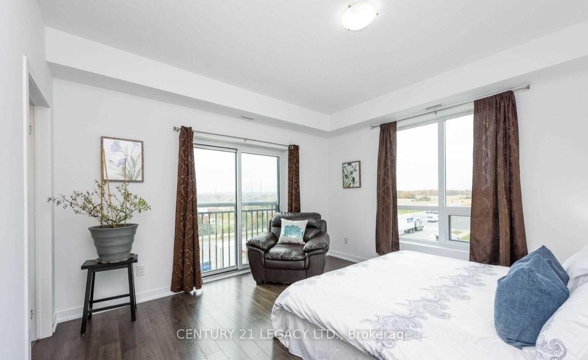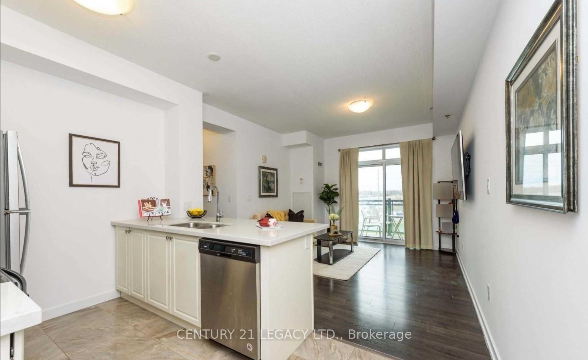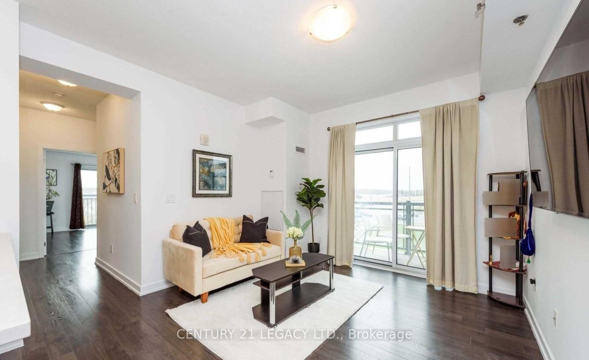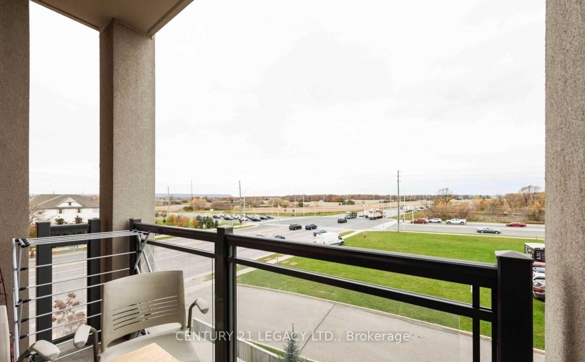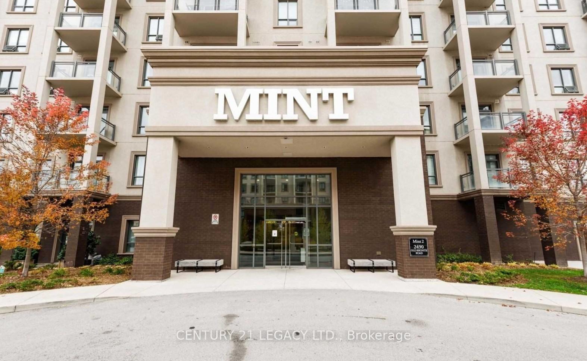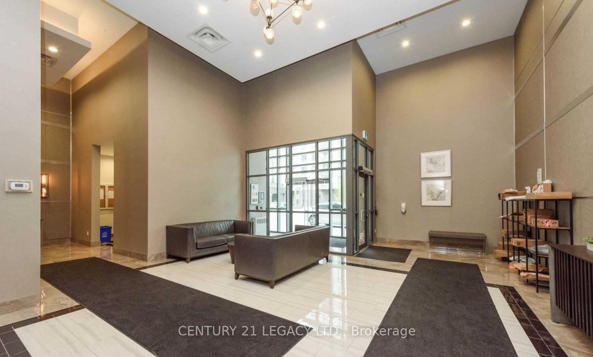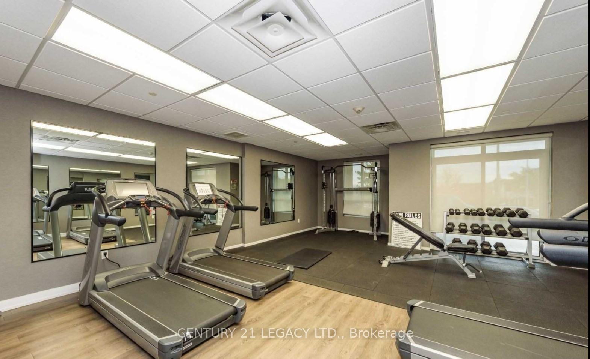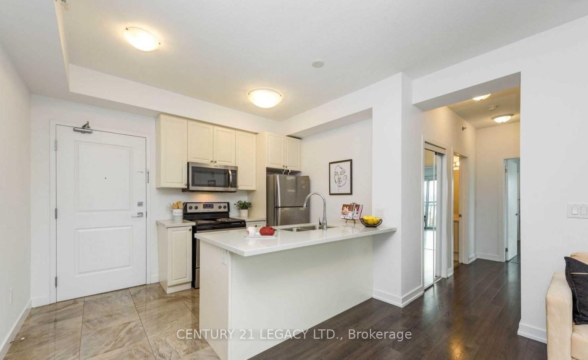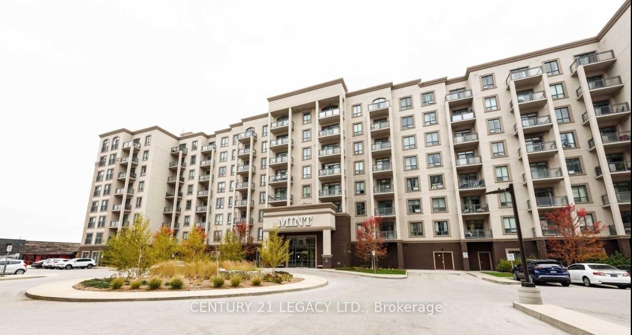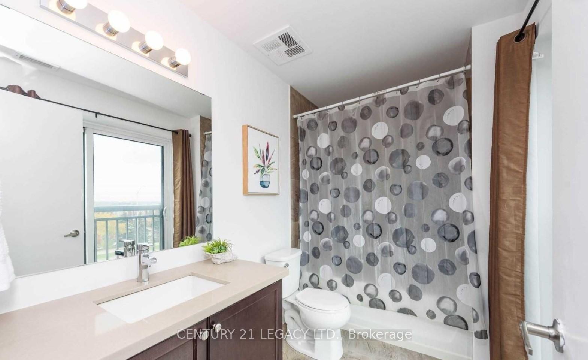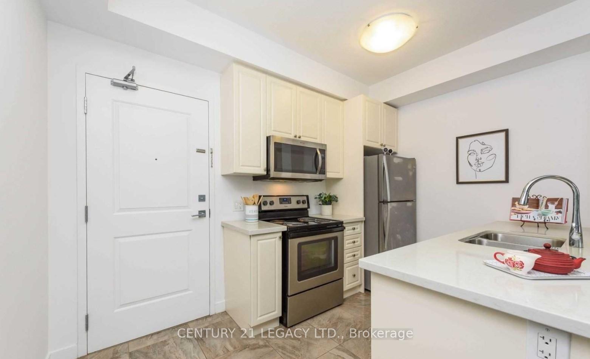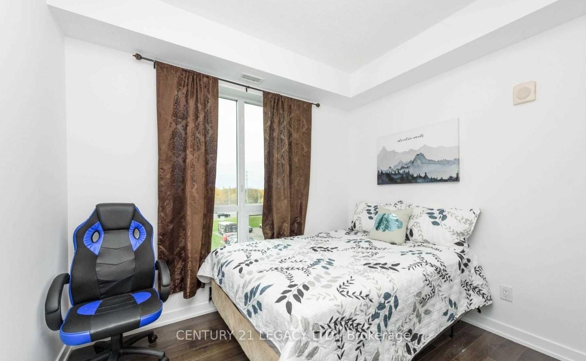$669,000
Available - For Sale
Listing ID: W12043482
2490 Old Bronte Road , Oakville, L6M 0Y5, Halton
| Bright and spacious corner unit with stunning views and plenty of natural light! This condo features 9-ft ceilings, 2 bedrooms, 2 full bathrooms, and 2 parking spots. With 862 sq ft of living space plus a 52 sq ft balcony, the open-concept living room flows into a modern white kitchen. The primary bedroom includes a 4-piece ensuite and walk-in closet, while the second bedroom can be used as an office or guest room. Other highlights include a second bathroom, in-unit laundry, quartz countertops, and closet organizers. Extras: A brand-new stainless steel fridge and microwave will be installed before closing. Great location! Walking distance to parks, schools, and trails. Minutes from highways, transit, shopping, and the hospital. All appliances will be replaced with new ones before closing. |
| Price | $669,000 |
| Taxes: | $2650.00 |
| Occupancy: | Vacant |
| Address: | 2490 Old Bronte Road , Oakville, L6M 0Y5, Halton |
| Postal Code: | L6M 0Y5 |
| Province/State: | Halton |
| Directions/Cross Streets: | Dundas St. W. / Old Bronte Rd. |
| Level/Floor | Room | Length(ft) | Width(ft) | Descriptions | |
| Room 1 | Main | Kitchen | 20.66 | 11.91 | Combined w/Living, Stainless Steel Appl, Open Concept |
| Room 2 | Main | Living Ro | 20.66 | 11.91 | Combined w/Kitchen, Open Concept, W/O To Balcony |
| Room 3 | Main | Primary B | 13.12 | 12 | Laminate, Walk-In Closet(s), Sliding Doors |
| Room 4 | Main | Bedroom 2 | 10.07 | 8.07 | Laminate, Large Closet |
| Room 5 | Main | Laundry | 8.2 | 8.2 |
| Washroom Type | No. of Pieces | Level |
| Washroom Type 1 | 4 | Main |
| Washroom Type 2 | 3 | Main |
| Washroom Type 3 | 0 | |
| Washroom Type 4 | 0 | |
| Washroom Type 5 | 0 |
| Total Area: | 0.00 |
| Approximatly Age: | 6-10 |
| Washrooms: | 2 |
| Heat Type: | Forced Air |
| Central Air Conditioning: | Central Air |
| Elevator Lift: | True |
$
%
Years
This calculator is for demonstration purposes only. Always consult a professional
financial advisor before making personal financial decisions.
| Although the information displayed is believed to be accurate, no warranties or representations are made of any kind. |
| CENTURY 21 LEGACY LTD. |
|
|

Austin Sold Group Inc
Broker
Dir:
6479397174
Bus:
905-695-7888
Fax:
905-695-0900
| Book Showing | Email a Friend |
Jump To:
At a Glance:
| Type: | Com - Condo Apartment |
| Area: | Halton |
| Municipality: | Oakville |
| Neighbourhood: | 1019 - WM Westmount |
| Style: | Apartment |
| Approximate Age: | 6-10 |
| Tax: | $2,650 |
| Maintenance Fee: | $694.11 |
| Beds: | 2 |
| Baths: | 2 |
| Fireplace: | N |
Locatin Map:
Payment Calculator:



