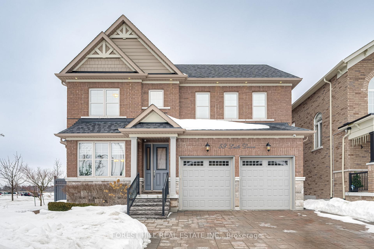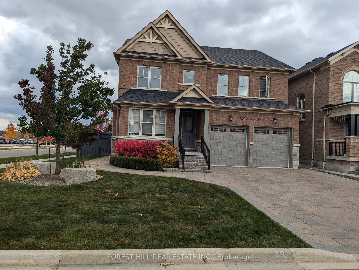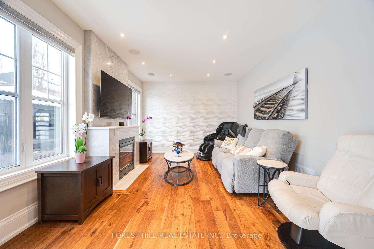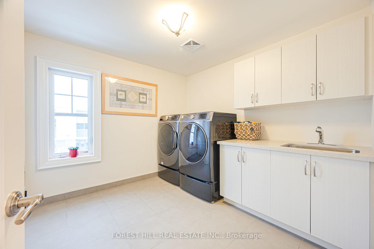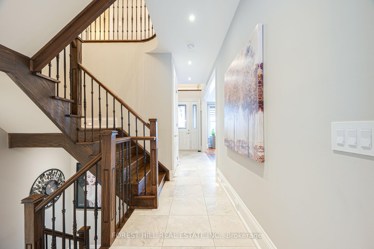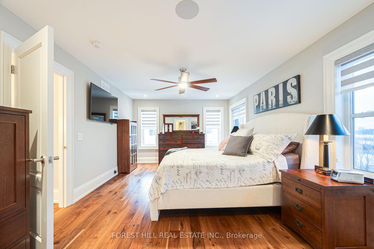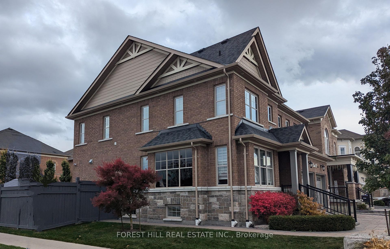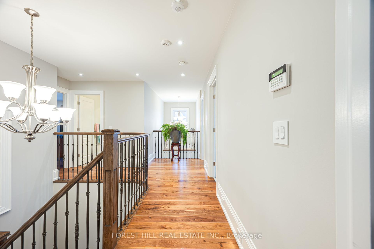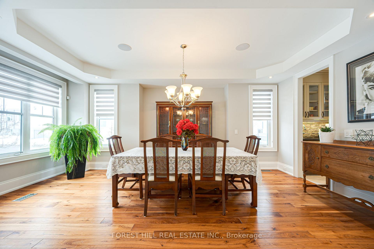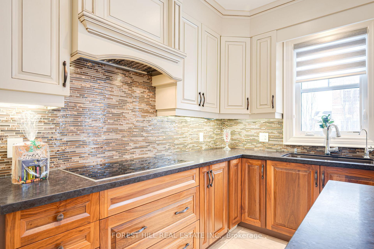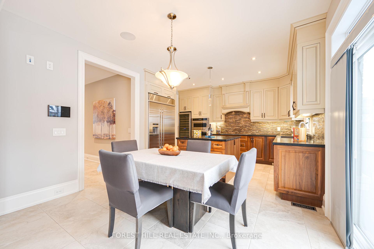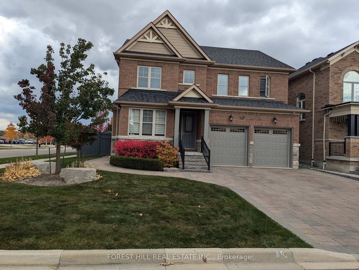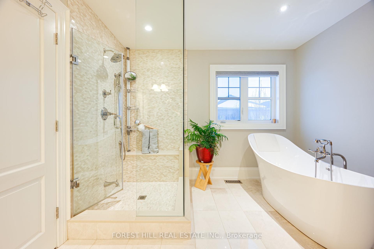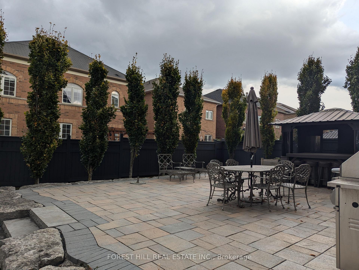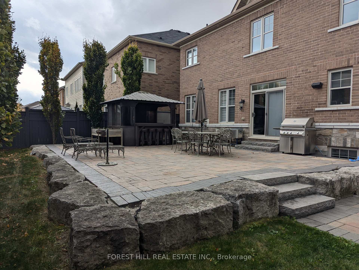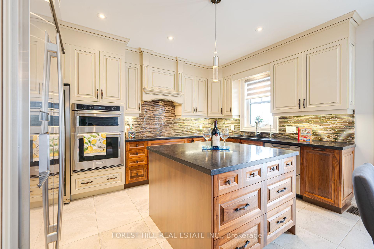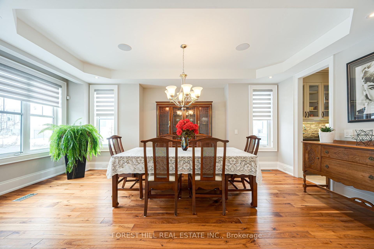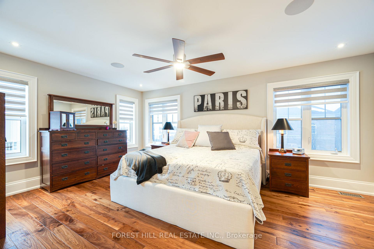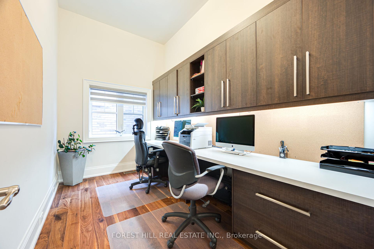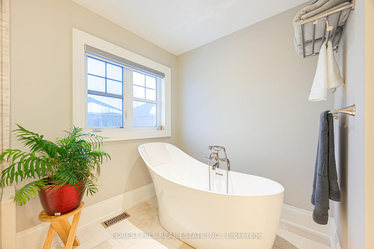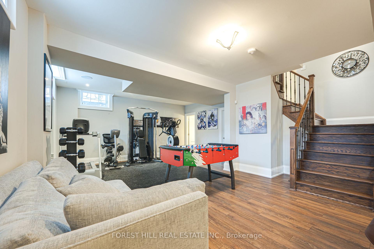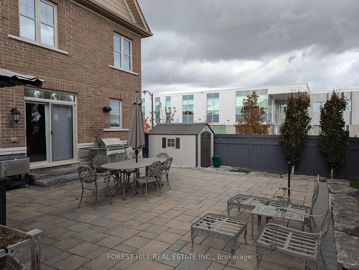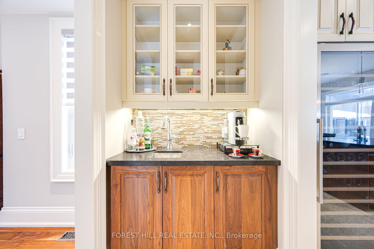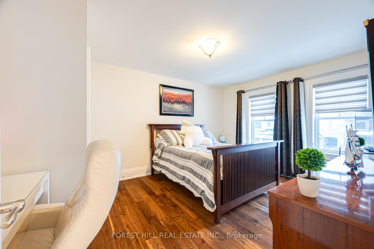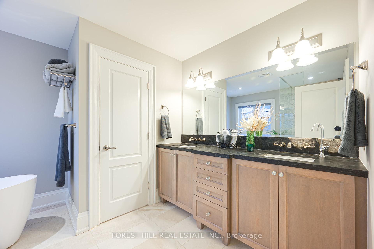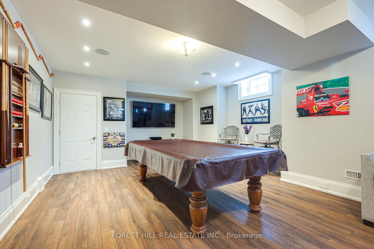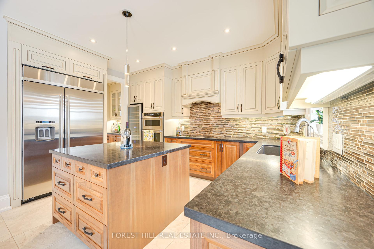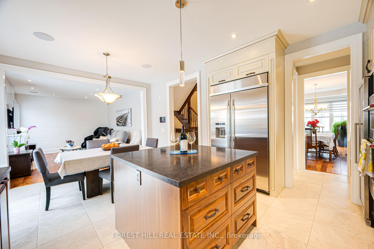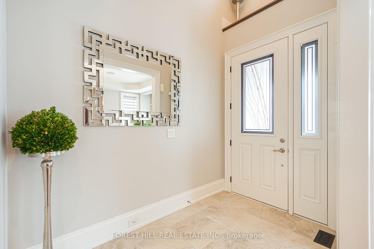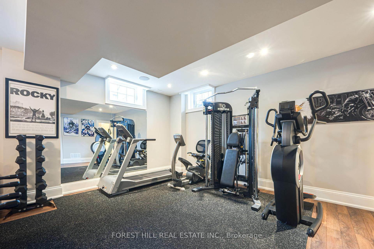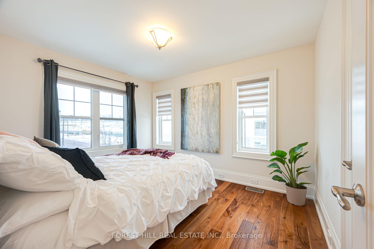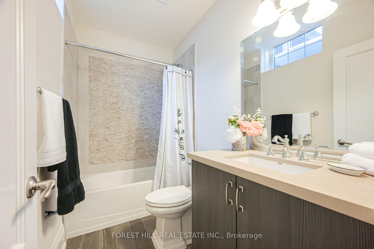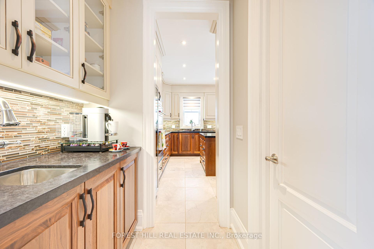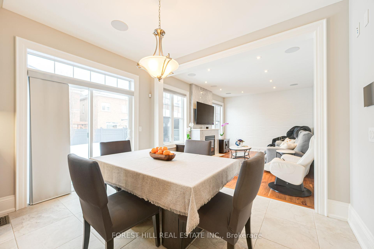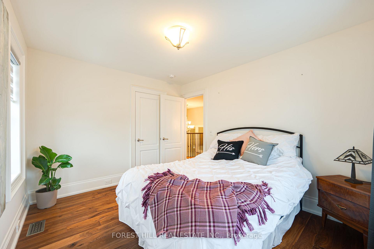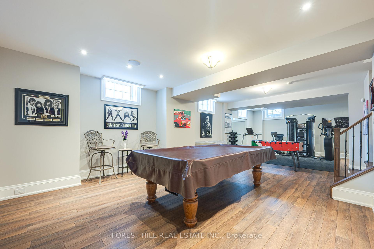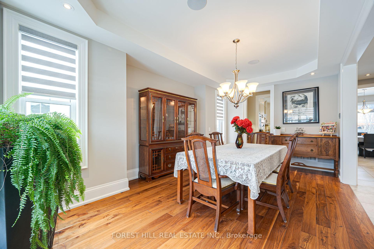$1,498,888
Available - For Sale
Listing ID: N12006474
59 Leith Driv , Bradford West Gwillimbury, L3Z 0V6, Simcoe
| Upgraded Like a Model Home! Luxury Living in Highly Sought-After Dream Fields Subdivision. Home Automation System. Walk-In Pantry & Servery, Built-In S/S Appliances, Dbl Dishwasher, Full Size Wine Fridge (dual controls), Garburator, Upper & Lower Cabinetry Breakfast area w/o to Patio. Marble Flr to Ceiling Fireplace. Custom Millwork Private Office (Built-in Wall to Wall Desk & Cabinetry). Bedroom-size Laundry Room (owner is willing to convert to a 4th bedroom & put laundry in the Bsmt). Finished basement with full bathroom and mega storage. Exquisite Marble Master Ensuite. Prof Landscaped Property w/ Sprinkler System. Fully Fenced b/y with Gazebo-Enclosed Hot Tub. Ask your agent for the list of Upgrades. |
| Price | $1,498,888 |
| Taxes: | $6658.00 |
| Assessment Year: | 2024 |
| Occupancy: | Owner |
| Address: | 59 Leith Driv , Bradford West Gwillimbury, L3Z 0V6, Simcoe |
| Directions/Cross Streets: | 8th Line & Roger's Trail |
| Rooms: | 8 |
| Rooms +: | 1 |
| Bedrooms: | 3 |
| Bedrooms +: | 0 |
| Family Room: | T |
| Basement: | Full |
| Level/Floor | Room | Length(ft) | Width(ft) | Descriptions | |
| Room 1 | Main | Dining Ro | 19.48 | 11.51 | Hardwood Floor, Coffered Ceiling(s), Window |
| Room 2 | Main | Kitchen | 14.01 | 8.99 | Porcelain Floor, Centre Island, Pantry |
| Room 3 | Main | Breakfast | 12 | 10.5 | Porcelain Floor, W/O To Patio |
| Room 4 | Main | Family Ro | 16.04 | 12 | Hardwood Floor, Marble Fireplace, Window |
| Room 5 | Second | Primary B | 18.01 | 12.17 | Hardwood Floor, His and Hers Closets, 5 Pc Ensuite |
| Room 6 | Second | Bedroom 2 | 14.92 | 11.51 | Hardwood Floor, Closet, Window |
| Room 7 | Second | Bedroom 3 | 12 | 10 | Hardwood Floor, Closet, Window |
| Room 8 | Second | Laundry | 10.17 | 9.97 | Porcelain Floor, Closet, Window |
| Room 9 | Basement | Recreatio | 39 | 17.32 | Hardwood Floor, 4 Pc Bath |
| Room 10 | In Between | Office | 13.42 | 7.97 | Hardwood Floor, Glass Doors |
| Washroom Type | No. of Pieces | Level |
| Washroom Type 1 | 4 | Second |
| Washroom Type 2 | 5 | Second |
| Washroom Type 3 | 2 | Main |
| Washroom Type 4 | 4 | Basement |
| Washroom Type 5 | 0 |
| Total Area: | 0.00 |
| Property Type: | Detached |
| Style: | 2-Storey |
| Exterior: | Brick, Stone |
| Garage Type: | Attached |
| (Parking/)Drive: | Private Do |
| Drive Parking Spaces: | 2 |
| Park #1 | |
| Parking Type: | Private Do |
| Park #2 | |
| Parking Type: | Private Do |
| Pool: | None |
| Approximatly Square Footage: | 2000-2500 |
| CAC Included: | N |
| Water Included: | N |
| Cabel TV Included: | N |
| Common Elements Included: | N |
| Heat Included: | N |
| Parking Included: | N |
| Condo Tax Included: | N |
| Building Insurance Included: | N |
| Fireplace/Stove: | Y |
| Heat Type: | Forced Air |
| Central Air Conditioning: | Central Air |
| Central Vac: | Y |
| Laundry Level: | Syste |
| Ensuite Laundry: | F |
| Sewers: | Sewer |
$
%
Years
This calculator is for demonstration purposes only. Always consult a professional
financial advisor before making personal financial decisions.
| Although the information displayed is believed to be accurate, no warranties or representations are made of any kind. |
| FOREST HILL REAL ESTATE INC. |
|
|

Austin Sold Group Inc
Broker
Dir:
6479397174
Bus:
905-695-7888
Fax:
905-695-0900
| Book Showing | Email a Friend |
Jump To:
At a Glance:
| Type: | Freehold - Detached |
| Area: | Simcoe |
| Municipality: | Bradford West Gwillimbury |
| Neighbourhood: | Bradford |
| Style: | 2-Storey |
| Tax: | $6,658 |
| Beds: | 3 |
| Baths: | 4 |
| Fireplace: | Y |
| Pool: | None |
Locatin Map:
Payment Calculator:



