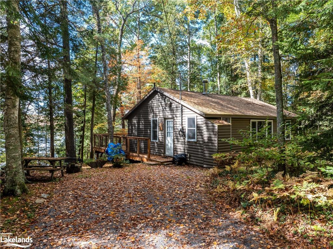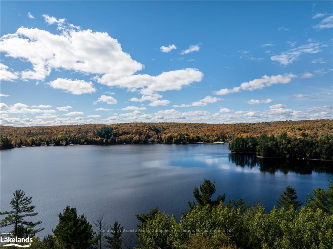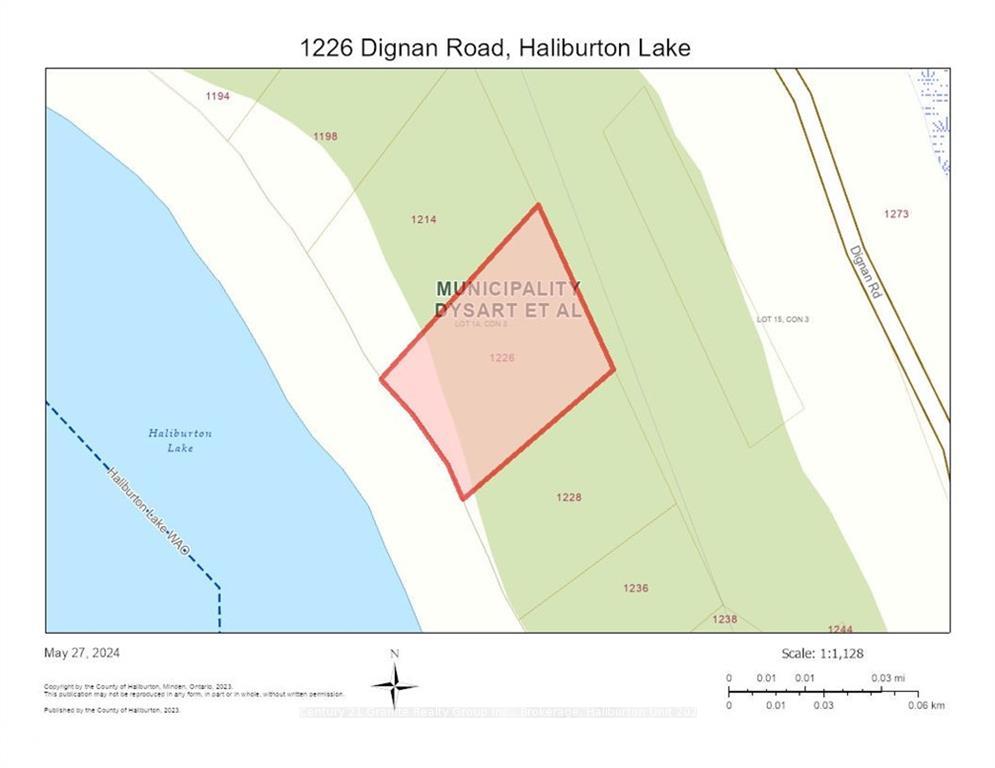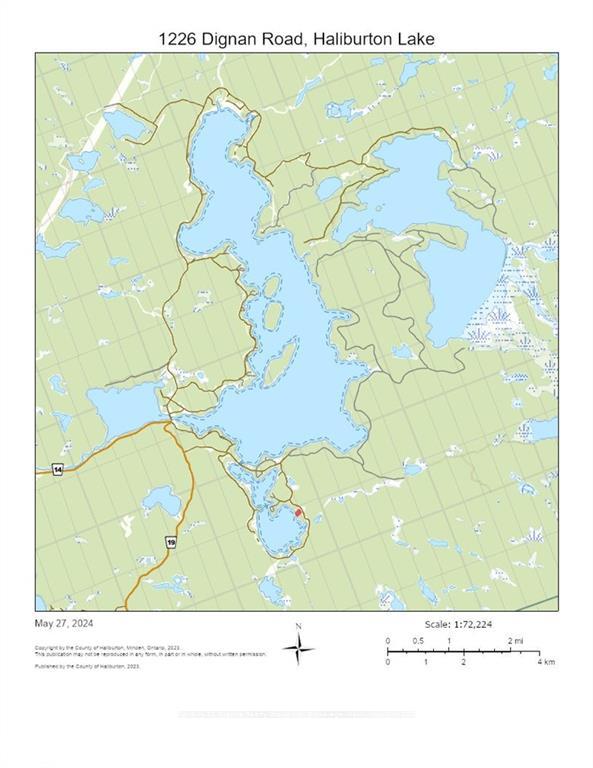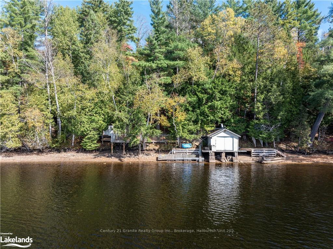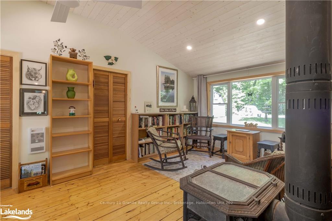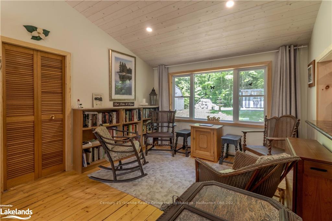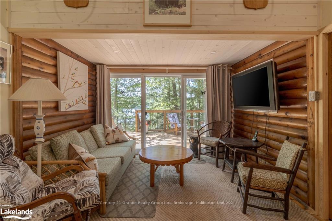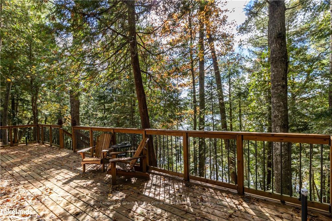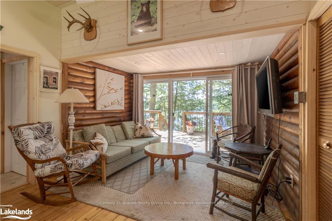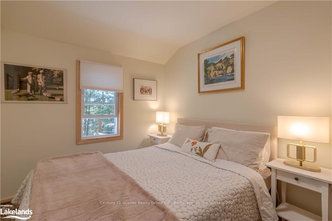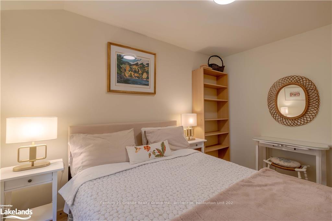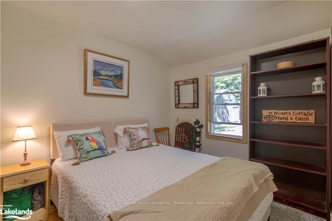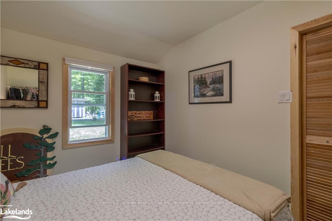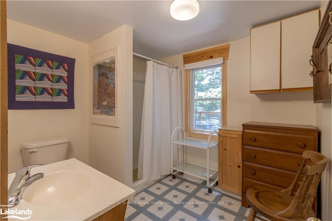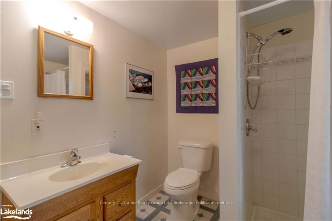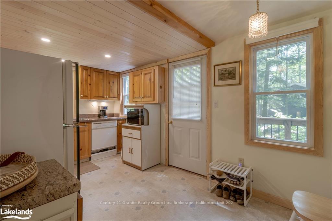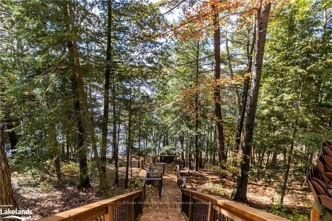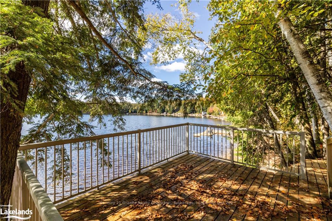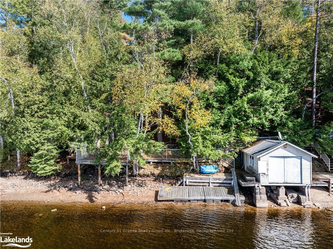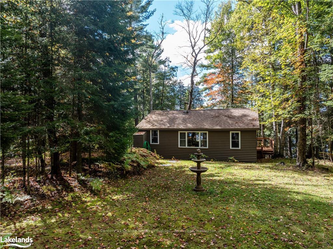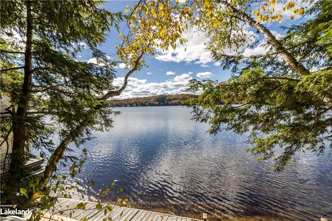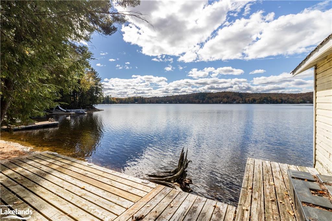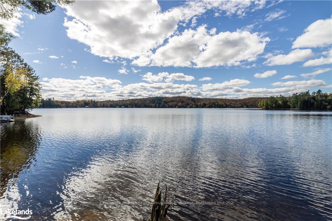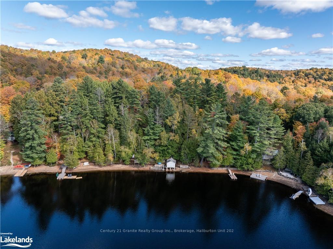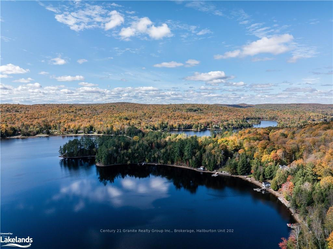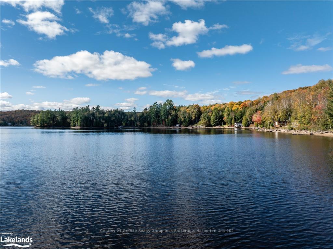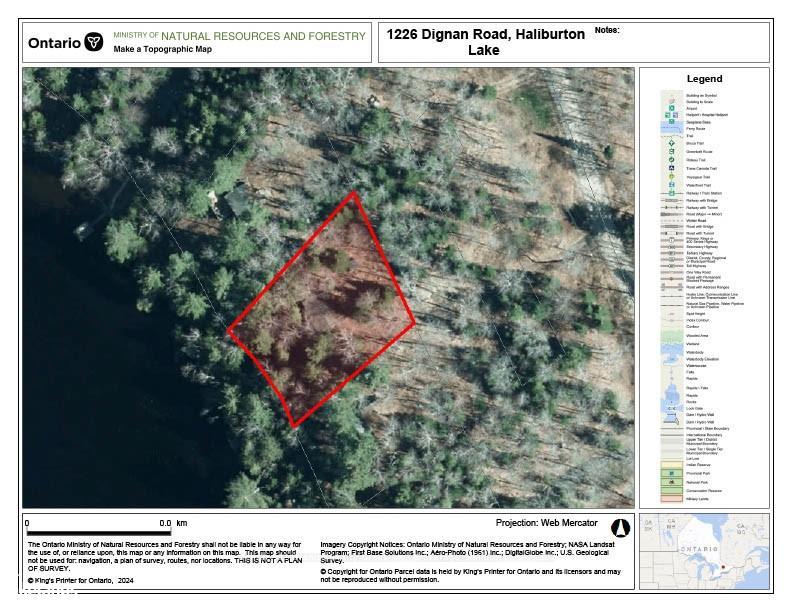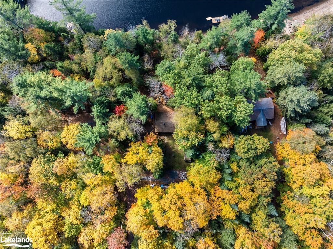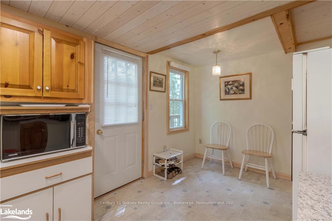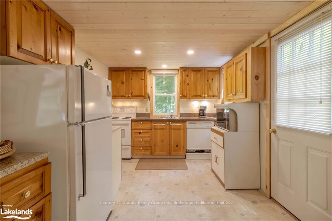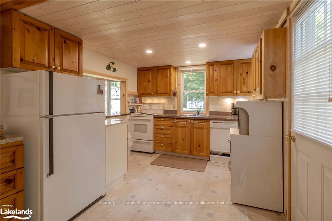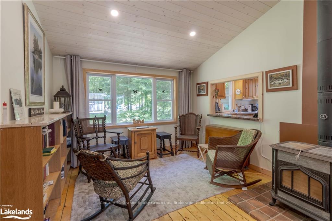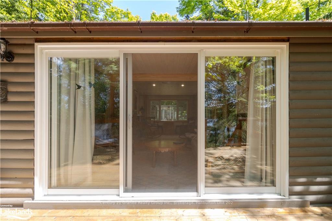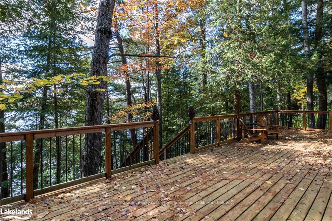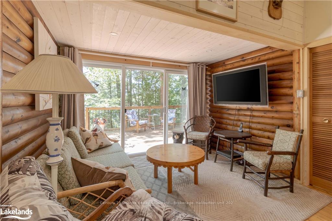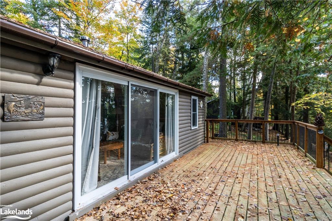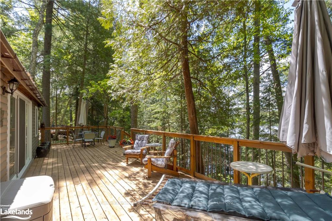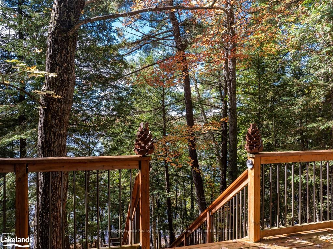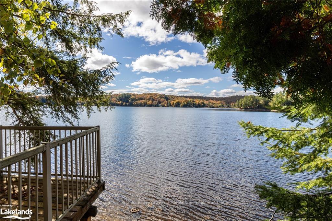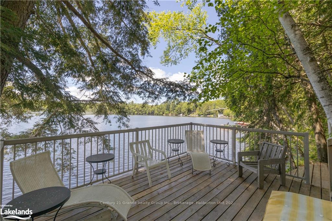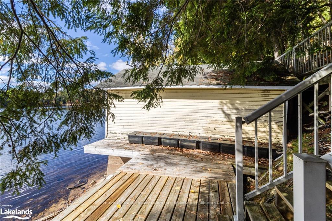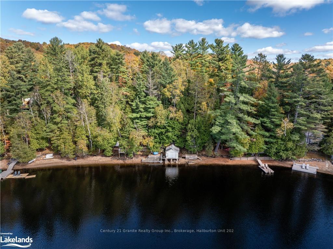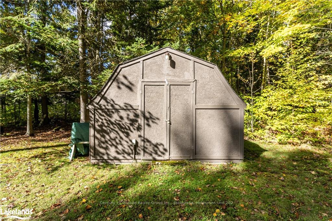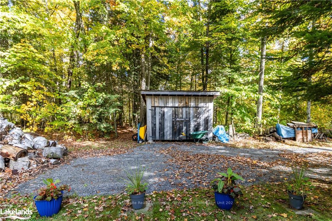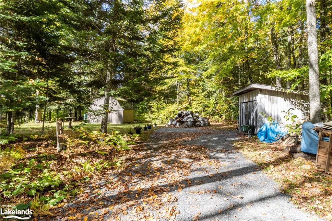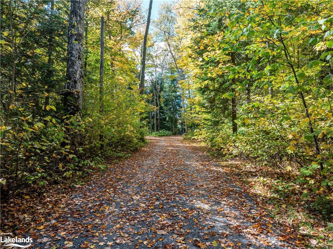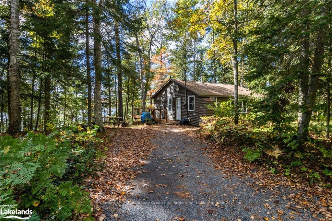$659,000
Available - For Sale
Listing ID: X10435015
1226 Dignan Road , Dysart et al, K0M 1S0, Haliburton
| Charming Cottage on Haliburton Lake - Your Lakeside Retreat Awaits! Welcome to this renovated cottage on the serene shores of Haliburton Lake. Sitting on a 0.85-acre parcel, this 720 SF retreat offers the perfect blend of rustic charm & modern convenience. Easy access off a quiet road leads you to this hidden gem, complete with 130' of pristine lake frontage with western exposure for stunning sunsets. As you step onto the wrap-around deck, you'll be greeted by views of Haliburton Lake's clear waters & surrounding forestry. The recently updated cottage invites you into a country kitchen featuring wood cupboards, ample storage space, & a convenient pass-through window to the open-concept living & dining area. Ideal for entertaining, this space boasts an oversized sliding glass door walkout to the deck, seamlessly blending indoor & outdoor living. The expansive deck offers views over the lake & surrounding trees, ensuring privacy & tranquility. The living area is complemented by a dining room with vaulted white pine ceilings, a woodstove, & a large window that floods the space with natural light. Both bedrooms are generously sized, with the primary bedroom offering lake views & the guest bedroom overlooking the front yard. A spacious 3-pc bath completes the cottages interior. This cottage was renovated 3 years ago from the studs out, including new windows, insulation, drywall, pine ship-lap & more! Across the deck a set of stairs leads you down to the waterfront, where a large lakeside deck awaits. Here, you can bask in the sun & enjoy stunning sunsets. A walkway connects you to the rare lakefront boathouse & docking system. Located on Haliburton Lake, renowned for its excellent boating, water-sports & fishing opportunities, this property epitomizes the cottage lifestyle. Just minutes from Fort Irwin for the essentials & a short drive to Haliburton Villages local amenities. Don't miss this opportunity to start enjoying your summers on the lake. |
| Price | $659,000 |
| Taxes: | $1769.32 |
| Assessment Year: | 2023 |
| Occupancy: | Owner |
| Address: | 1226 Dignan Road , Dysart et al, K0M 1S0, Haliburton |
| Acreage: | .50-1.99 |
| Directions/Cross Streets: | Hodgson Road & Dignan Road |
| Rooms: | 5 |
| Rooms +: | 0 |
| Bedrooms: | 2 |
| Bedrooms +: | 0 |
| Family Room: | F |
| Basement: | None |
| Level/Floor | Room | Length(ft) | Width(ft) | Descriptions | |
| Room 1 | Main | Kitchen | 14.92 | 8.82 | |
| Room 2 | Main | Living Ro | 23.48 | 10.82 | |
| Room 3 | Main | Bedroom | 11.41 | 8.59 | |
| Room 4 | Main | Bedroom | 11.41 | 8.59 | |
| Room 5 | Main | Bathroom | 7.84 | 8.82 |
| Washroom Type | No. of Pieces | Level |
| Washroom Type 1 | 3 | Main |
| Washroom Type 2 | 0 | |
| Washroom Type 3 | 0 | |
| Washroom Type 4 | 0 | |
| Washroom Type 5 | 0 |
| Total Area: | 720.00 |
| Total Area Code: | Square Feet |
| Approximatly Age: | 51-99 |
| Property Type: | Detached |
| Style: | Other |
| Exterior: | Wood |
| Garage Type: | Unknown |
| (Parking/)Drive: | Private |
| Drive Parking Spaces: | 6 |
| Park #1 | |
| Parking Type: | Private |
| Park #2 | |
| Parking Type: | Private |
| Pool: | None |
| Approximatly Age: | 51-99 |
| Approximatly Square Footage: | 700-1100 |
| CAC Included: | N |
| Water Included: | N |
| Cabel TV Included: | N |
| Common Elements Included: | N |
| Heat Included: | N |
| Parking Included: | N |
| Condo Tax Included: | N |
| Building Insurance Included: | N |
| Fireplace/Stove: | N |
| Heat Type: | Baseboard |
| Central Air Conditioning: | None |
| Central Vac: | N |
| Laundry Level: | Syste |
| Ensuite Laundry: | F |
| Elevator Lift: | False |
| Sewers: | Septic |
| Water: | Lake/Rive |
| Water Supply Types: | Lake/River |
| Utilities-Cable: | N |
| Utilities-Hydro: | Y |
$
%
Years
This calculator is for demonstration purposes only. Always consult a professional
financial advisor before making personal financial decisions.
| Although the information displayed is believed to be accurate, no warranties or representations are made of any kind. |
| Century 21 Granite Realty Group Inc., Brokerage, Haliburton |
|
|

Austin Sold Group Inc
Broker
Dir:
6479397174
Bus:
905-695-7888
Fax:
905-695-0900
| Book Showing | Email a Friend |
Jump To:
At a Glance:
| Type: | Freehold - Detached |
| Area: | Haliburton |
| Municipality: | Dysart et al |
| Neighbourhood: | Harburn |
| Style: | Other |
| Approximate Age: | 51-99 |
| Tax: | $1,769.32 |
| Beds: | 2 |
| Baths: | 1 |
| Fireplace: | N |
| Pool: | None |
Locatin Map:
Payment Calculator:



