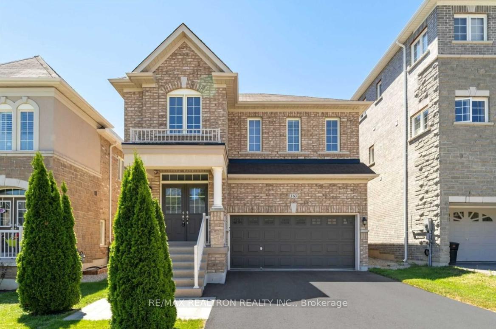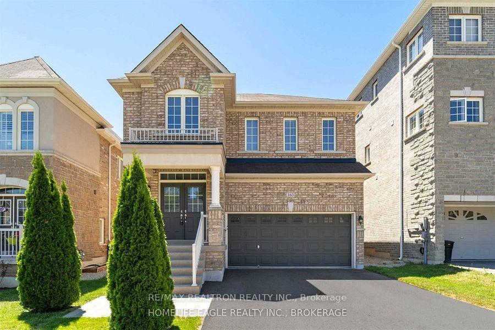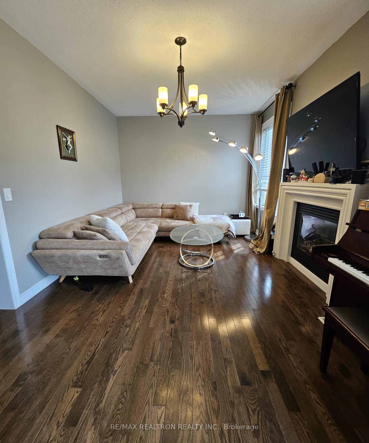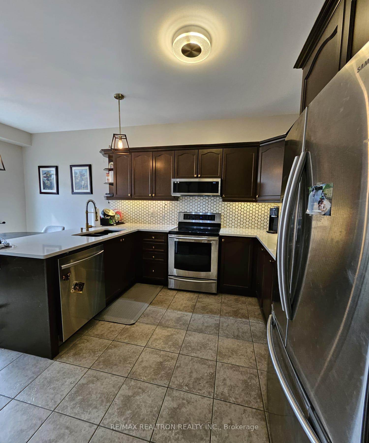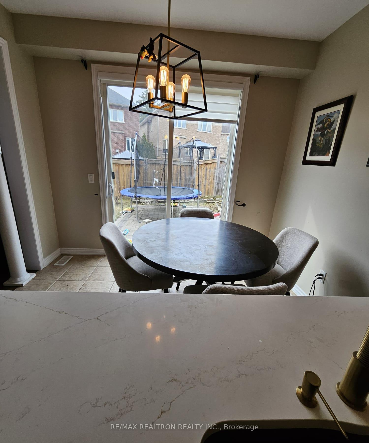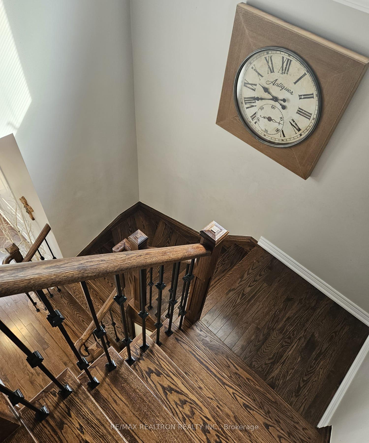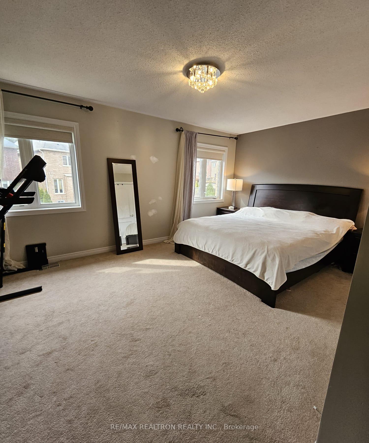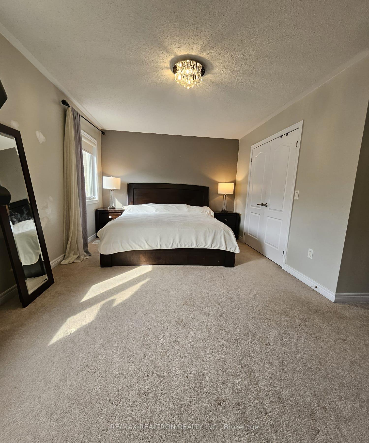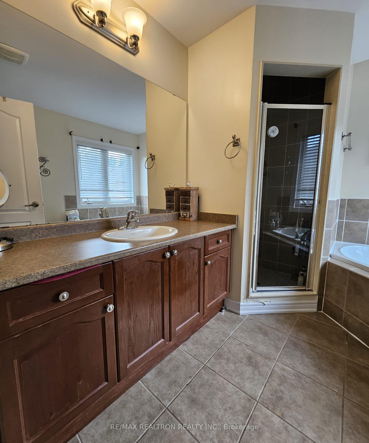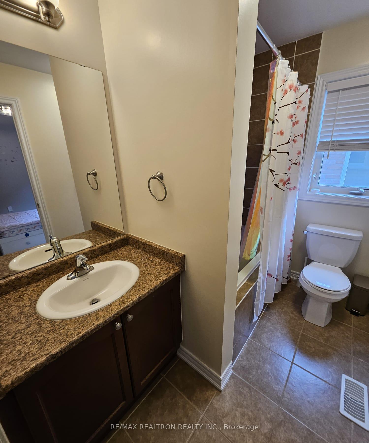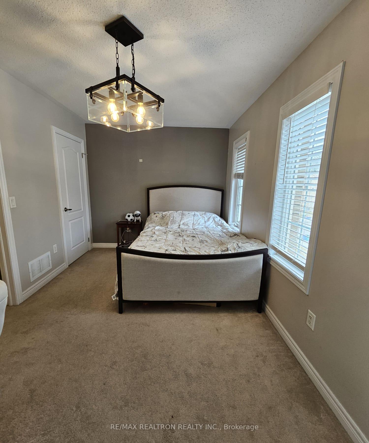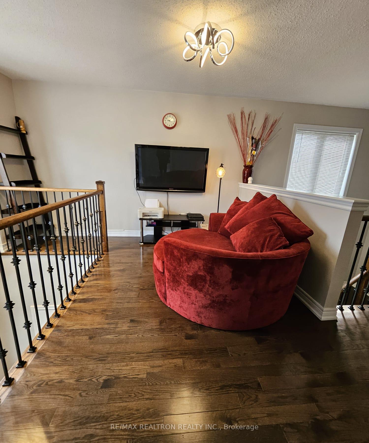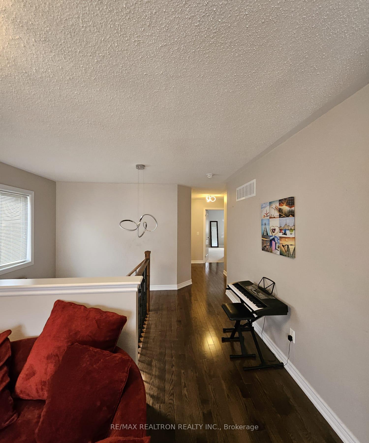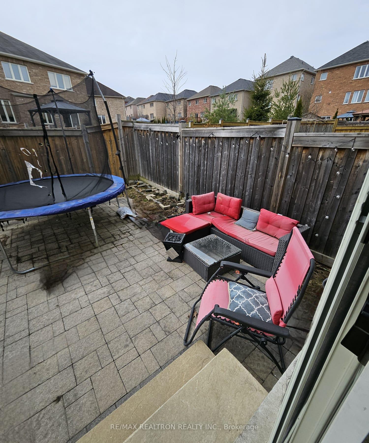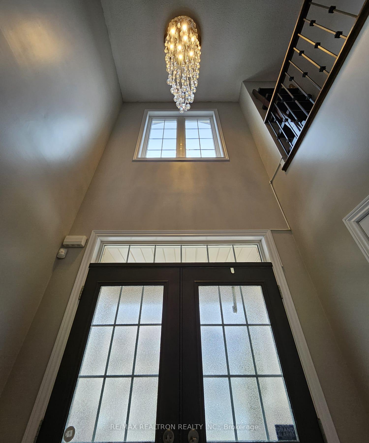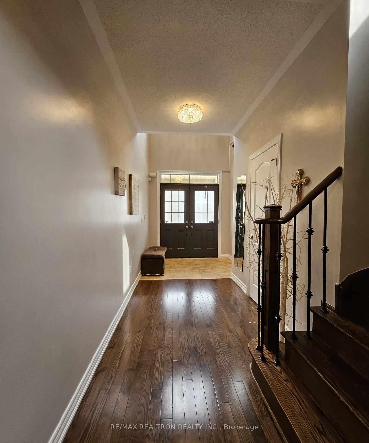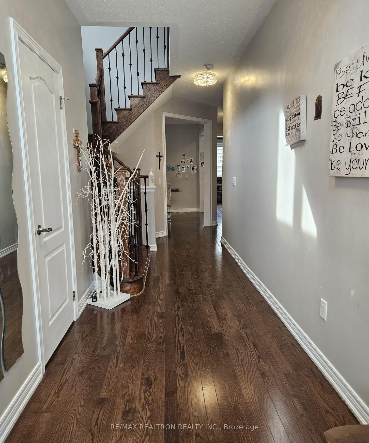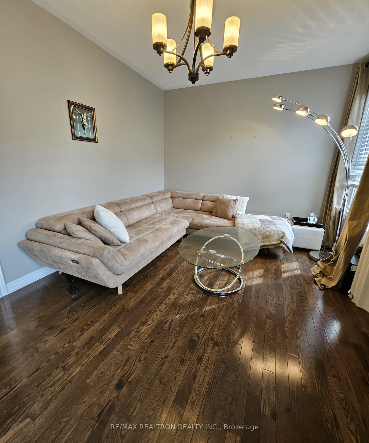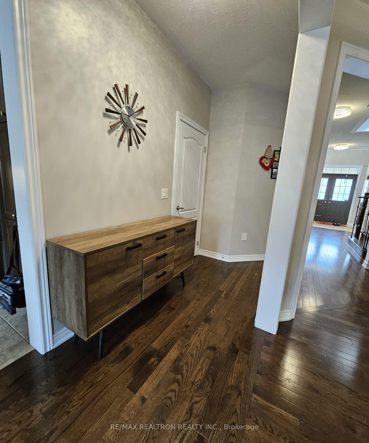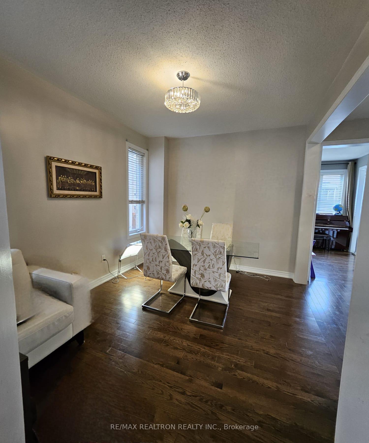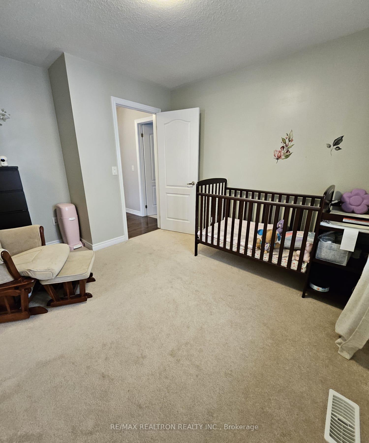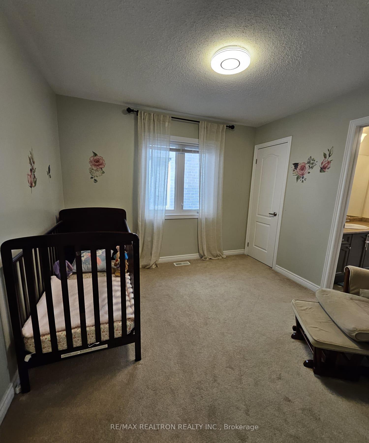$3,450
Available - For Rent
Listing ID: N12078139
163 Art West Aven , Newmarket, L3X 0C1, York
| This beautiful 4-bedroom detached home is available for lease in a family-friendly neighborhood. Featuring an open concept living and family room with a cozy gas fireplace, a formal dining room, and an eat-in kitchen with stainless steel appliances, a pantry, and a breakfast area with a walkout to the backyard. The home also boasts 9-foot ceilings on the main floor, a spacious master bedroom with a 4-piece ensuite and his/her closets, and all bedrooms with their own bathrooms and closets. The second floor includes a media/entertainment loft and hardwood flooring in the hallway. Outside, you'll enjoy a fully fenced backyard with interlocking stone and a shed for extra storage. The home is conveniently located near schools, parks, Walking Trails, Walking distance to Mall, Shops, transit, and more. Perfect for families or professionals looking for comfort and convenience! |
| Price | $3,450 |
| Taxes: | $0.00 |
| Occupancy: | Owner |
| Address: | 163 Art West Aven , Newmarket, L3X 0C1, York |
| Directions/Cross Streets: | Bathurst St & Davis Dr |
| Rooms: | 9 |
| Bedrooms: | 4 |
| Bedrooms +: | 0 |
| Family Room: | T |
| Basement: | Unfinished |
| Furnished: | Unfu |
| Level/Floor | Room | Length(ft) | Width(ft) | Descriptions | |
| Room 1 | Main | Living Ro | 15.97 | 10.99 | Hardwood Floor, Open Concept, Combined w/Family |
| Room 2 | Main | Dining Ro | 12.99 | 10 | Hardwood Floor, Formal Rm, Window |
| Room 3 | Main | Kitchen | 11.97 | 10 | Ceramic Floor, Pantry, Stainless Steel Appl |
| Room 4 | Main | Breakfast | 10.59 | 7.97 | Ceramic Floor, W/O To Yard |
| Room 5 | Main | Family Ro | 15.97 | 10.99 | Hardwood Floor, Gas Fireplace, Combined w/Living |
| Room 6 | Second | Primary B | 16.99 | 10.99 | Broadloom, 4 Pc Ensuite, His and Hers Closets |
| Room 7 | Second | Bedroom 2 | 10.59 | 10 | Broadloom, Semi Ensuite, Walk-In Closet(s) |
| Room 8 | Second | Bedroom 3 | 11.97 | 8.99 | Broadloom, Semi Ensuite, Closet |
| Room 9 | Second | Bedroom 4 | 9.77 | 9.77 | Broadloom, 4 Pc Ensuite, Closet |
| Room 10 | Second | Media Roo | 12.37 | 7.28 | Hardwood Floor |
| Washroom Type | No. of Pieces | Level |
| Washroom Type 1 | 4 | Second |
| Washroom Type 2 | 4 | Second |
| Washroom Type 3 | 4 | Second |
| Washroom Type 4 | 2 | Main |
| Washroom Type 5 | 0 |
| Total Area: | 0.00 |
| Property Type: | Detached |
| Style: | 2-Storey |
| Exterior: | Brick, Stone |
| Garage Type: | Attached |
| (Parking/)Drive: | Private |
| Drive Parking Spaces: | 4 |
| Park #1 | |
| Parking Type: | Private |
| Park #2 | |
| Parking Type: | Private |
| Pool: | None |
| Laundry Access: | Laundry Room |
| Approximatly Square Footage: | 2000-2500 |
| CAC Included: | N |
| Water Included: | N |
| Cabel TV Included: | N |
| Common Elements Included: | N |
| Heat Included: | N |
| Parking Included: | N |
| Condo Tax Included: | N |
| Building Insurance Included: | N |
| Fireplace/Stove: | Y |
| Heat Type: | Forced Air |
| Central Air Conditioning: | Central Air |
| Central Vac: | N |
| Laundry Level: | Syste |
| Ensuite Laundry: | F |
| Sewers: | Sewer |
| Utilities-Cable: | A |
| Utilities-Hydro: | A |
| Although the information displayed is believed to be accurate, no warranties or representations are made of any kind. |
| RE/MAX REALTRON REALTY INC. |
|
|

Austin Sold Group Inc
Broker
Dir:
6479397174
Bus:
905-695-7888
Fax:
905-695-0900
| Book Showing | Email a Friend |
Jump To:
At a Glance:
| Type: | Freehold - Detached |
| Area: | York |
| Municipality: | Newmarket |
| Neighbourhood: | Woodland Hill |
| Style: | 2-Storey |
| Beds: | 4 |
| Baths: | 4 |
| Fireplace: | Y |
| Pool: | None |
Locatin Map:



