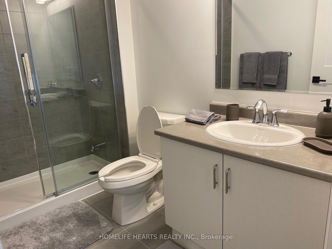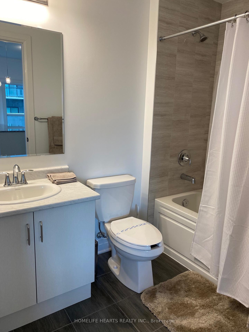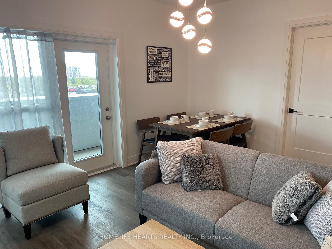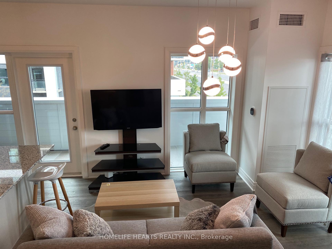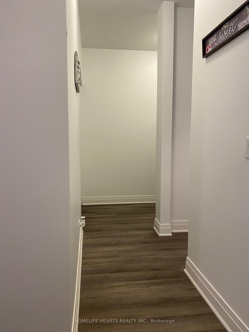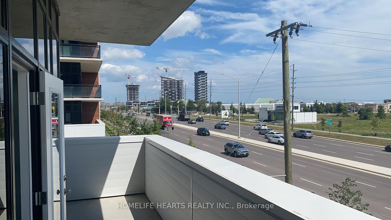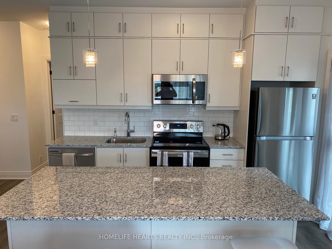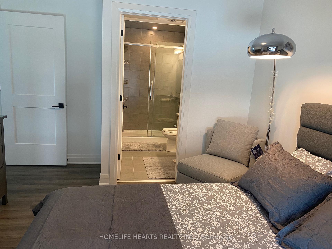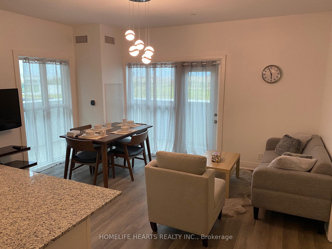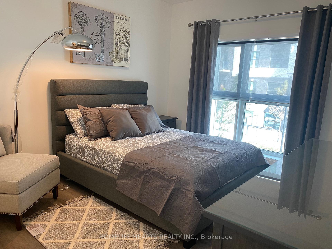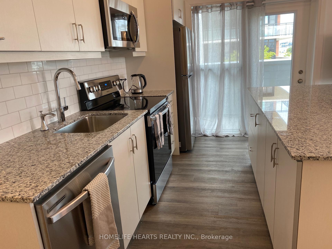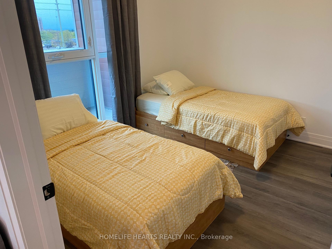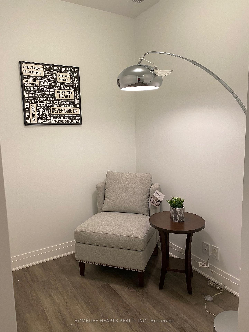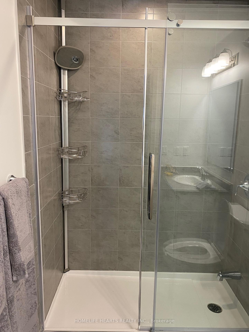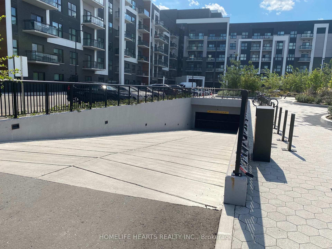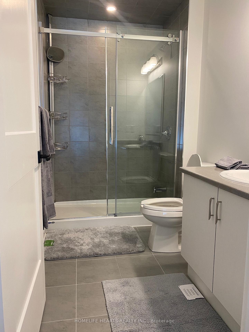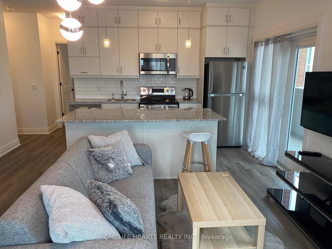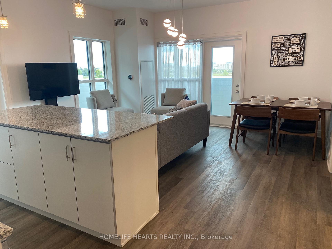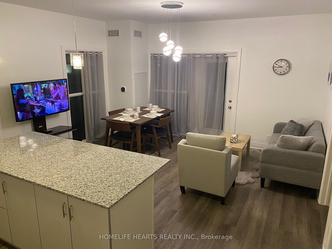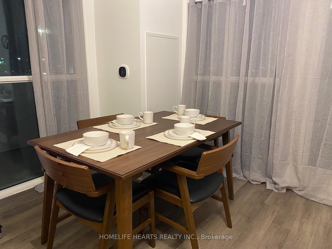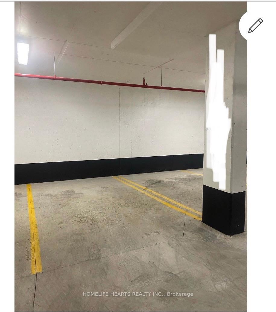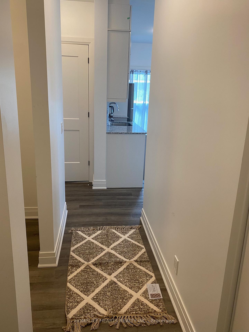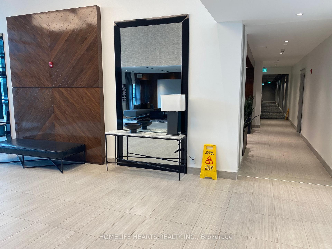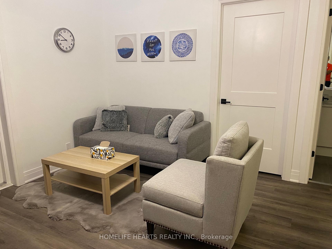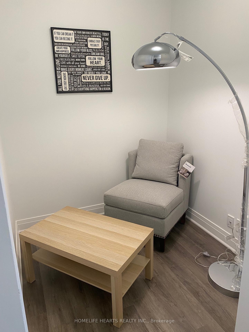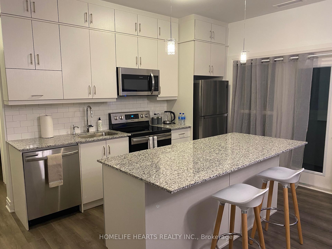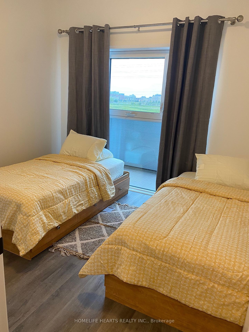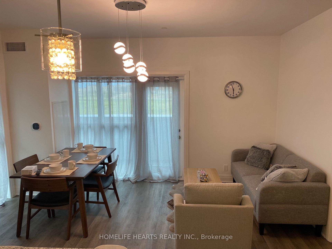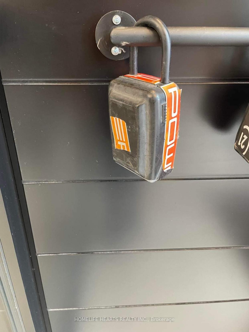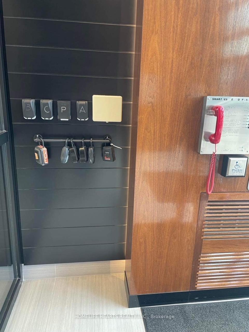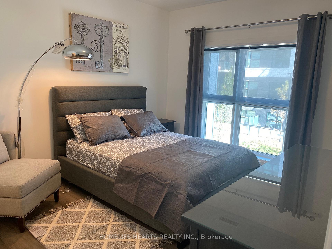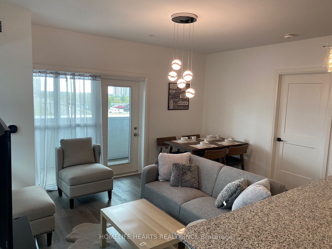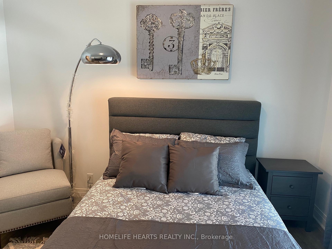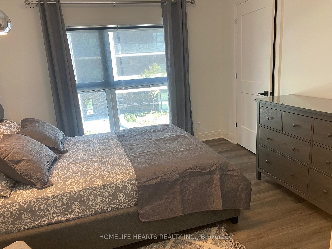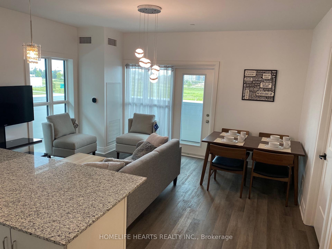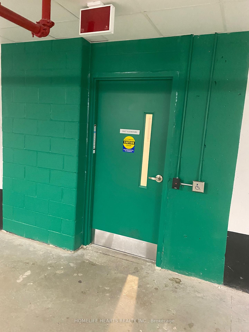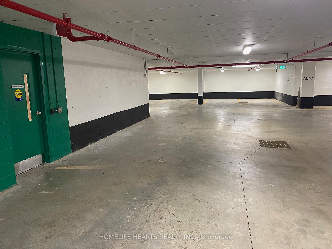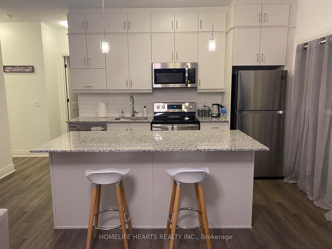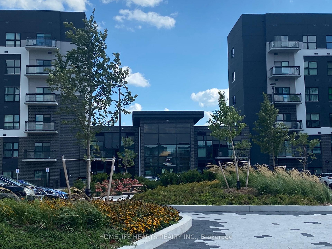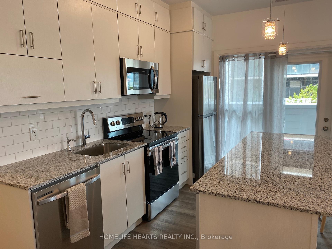$769,000
Available - For Sale
Listing ID: W12078227
102 GROVEWOOD COMMON N/A , Oakville, L9H 0X2, Halton
| EXQUISITE SHOW STOPPER CORNER UNIT TWO BEDROOM + DEN APPROX 1000 SQ. Upgraded kitchen HUGE L SHAPED BALACONY OVERLOOKING DUNDAS STREET WITH AMAZING VIEWS. COMES FULLY FURNISHED (IF needed) and move-in ready. Residents can take advantage of fantastic building amenities, including a gym, party room, and ample visitor parking. 1 Underground parking spot & 1 locker included. Steps to shopping, restaurants, and grocery stores and easy access to major highways. Don't miss out on this incredible opportunity to own a beautifully upgraded condo in a premium location. Schedule your viewing today and experience the perfect blend of modern luxury and convenience. |
| Price | $769,000 |
| Taxes: | $2713.00 |
| Occupancy: | Vacant |
| Address: | 102 GROVEWOOD COMMON N/A , Oakville, L9H 0X2, Halton |
| Postal Code: | L9H 0X2 |
| Province/State: | Halton |
| Directions/Cross Streets: | Dundas St E & Trafalgar Rd |
| Level/Floor | Room | Length(ft) | Width(ft) | Descriptions | |
| Room 1 | Main | Primary B | 36.41 | 38.7 | Ensuite Bath, Walk-In Closet(s), Large Window |
| Room 2 | Main | Bedroom 2 | 32.14 | 34.77 | Laminate, Walk-In Closet(s), Large Window |
| Room 3 | Main | Living Ro | 39.69 | 50.84 | Laminate, Combined w/Dining, W/O To Balcony |
| Room 4 | Main | Den | 22.96 | 21.32 | Laminate |
| Room 5 | Main | Kitchen | 17.22 | 7.54 | Backsplash, Granite Counters, Centre Island |
| Room 6 | Main | Laundry | 4.92 | 6.56 |
| Washroom Type | No. of Pieces | Level |
| Washroom Type 1 | 4 | Main |
| Washroom Type 2 | 3 | Main |
| Washroom Type 3 | 0 | |
| Washroom Type 4 | 0 | |
| Washroom Type 5 | 0 |
| Total Area: | 0.00 |
| Approximatly Age: | 0-5 |
| Washrooms: | 2 |
| Heat Type: | Forced Air |
| Central Air Conditioning: | Central Air |
$
%
Years
This calculator is for demonstration purposes only. Always consult a professional
financial advisor before making personal financial decisions.
| Although the information displayed is believed to be accurate, no warranties or representations are made of any kind. |
| HOMELIFE HEARTS REALTY INC. |
|
|

Austin Sold Group Inc
Broker
Dir:
6479397174
Bus:
905-695-7888
Fax:
905-695-0900
| Book Showing | Email a Friend |
Jump To:
At a Glance:
| Type: | Com - Condo Apartment |
| Area: | Halton |
| Municipality: | Oakville |
| Neighbourhood: | 1008 - GO Glenorchy |
| Style: | Apartment |
| Approximate Age: | 0-5 |
| Tax: | $2,713 |
| Maintenance Fee: | $495.29 |
| Beds: | 2+1 |
| Baths: | 2 |
| Fireplace: | N |
Locatin Map:
Payment Calculator:



