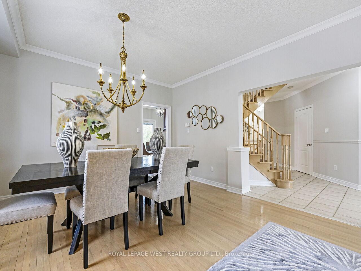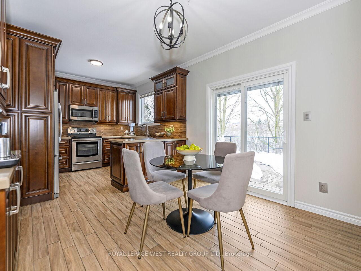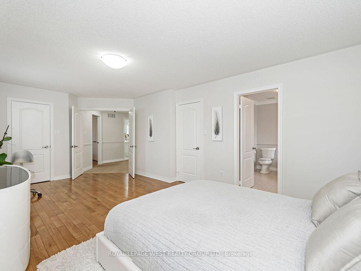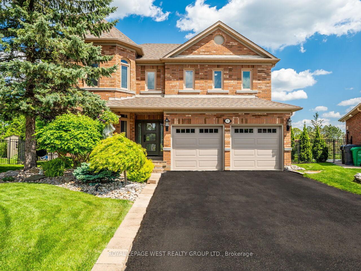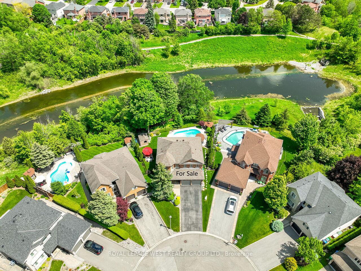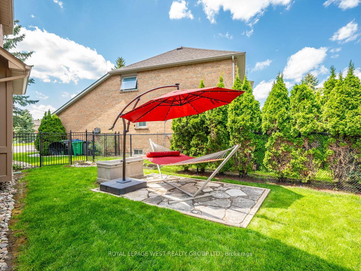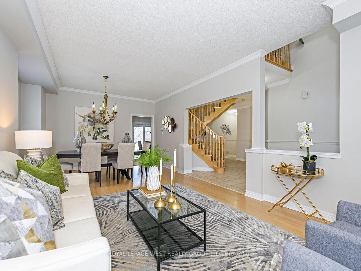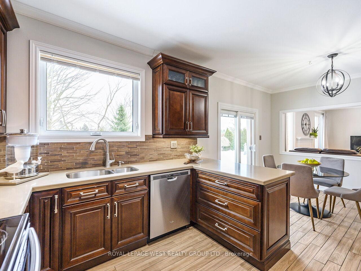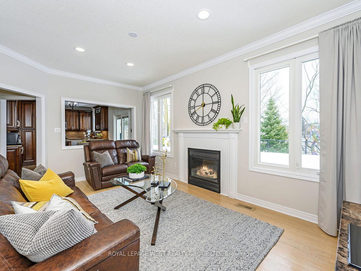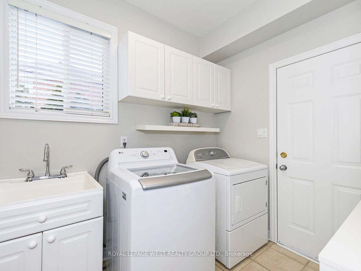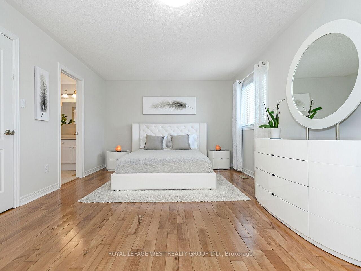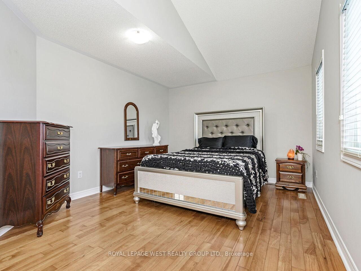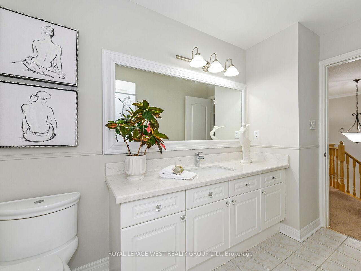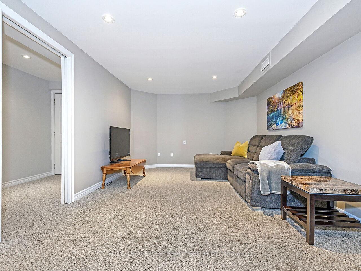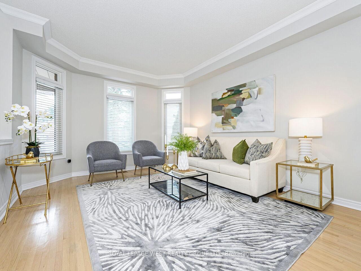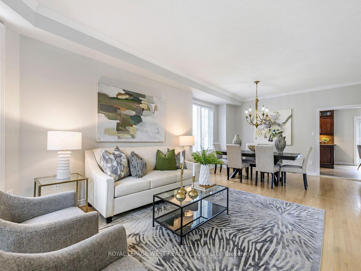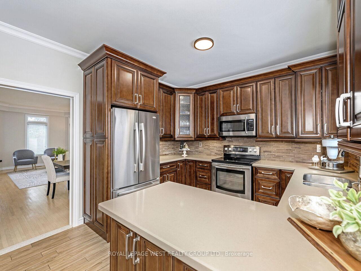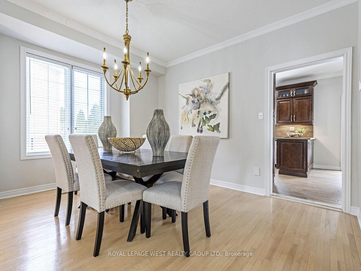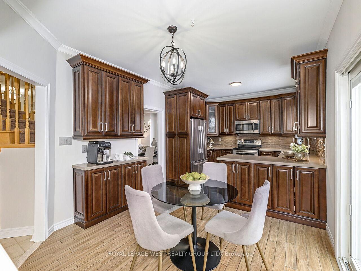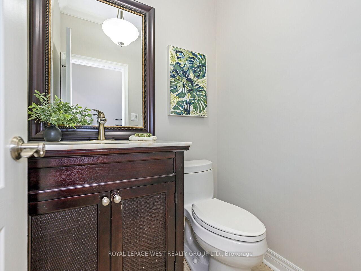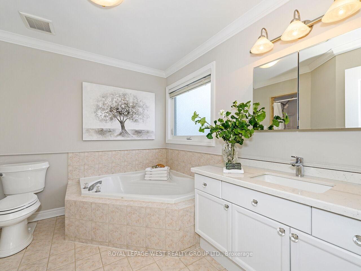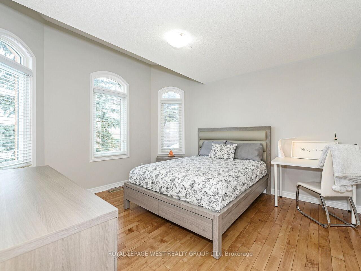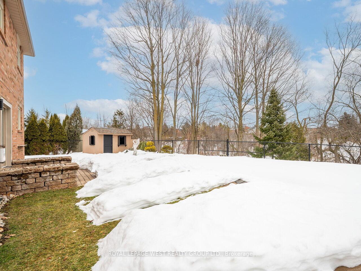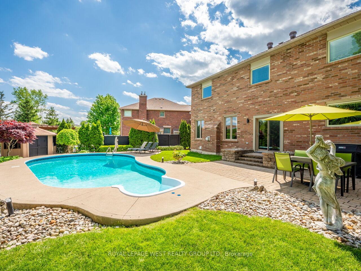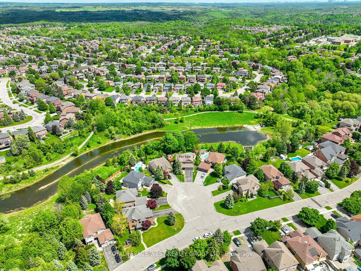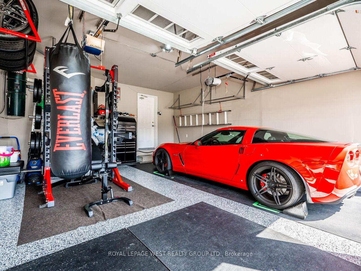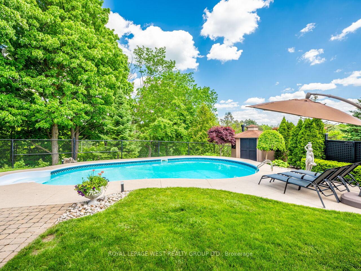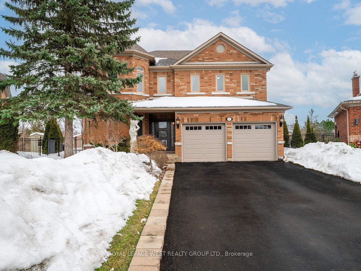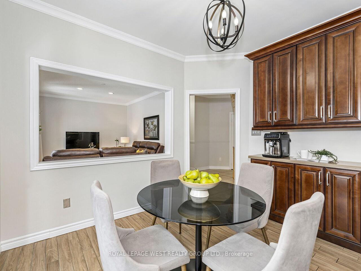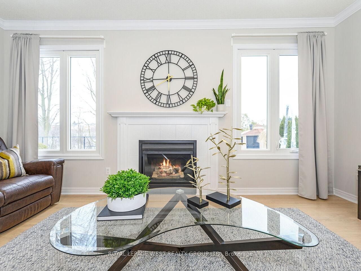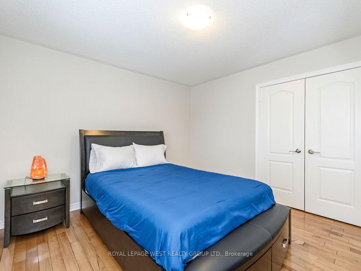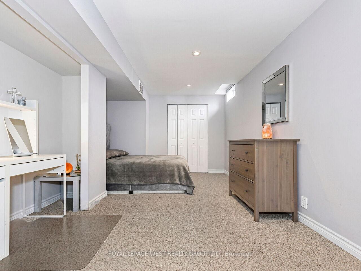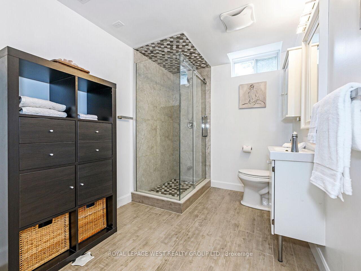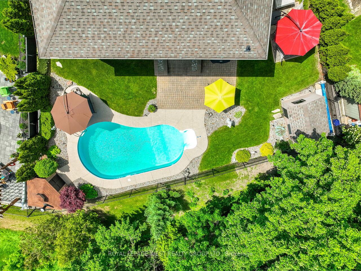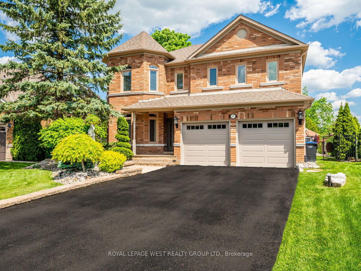$1,498,000
Available - For Sale
Listing ID: W11995888
7 Vantagebrook Cour , Caledon, L7E 1J3, Peel
| This Exquisite Home Is Situated On A Prestigious Bolton Court Which Backs Onto A Stunningly Beautiful And Private Ravine. Wonderful Curb Appeal. A Very Pleasant Interior Ambiance With Enjoyable Natural Light. Clean And Well Maintained. Conveniently Located To All Amenities. This Is A Special Property With The Inherent Qualities Of A Splendid Family Home. A Fine Home To Truly Be Appreciated. Updated Front Entry Door. Updated Kitchen With Quartz Counter. Roof approx.10 years old. Roof Vents 2021. High Efficiency Furnace 2021. Central Air Conditioning 2021. Sprinkler System. Inground Outdoor Lighting. The Garage Has Been Drywalled & Insulated And Has Attractive Epoxy Flooring. Salt Water Pool. Pool Lights Are Upgraded. Soft Cell In The Saltwater Pool Replaced 2023. Pool Shed Roof 2023. |
| Price | $1,498,000 |
| Taxes: | $6656.36 |
| Occupancy: | Owner |
| Address: | 7 Vantagebrook Cour , Caledon, L7E 1J3, Peel |
| Directions/Cross Streets: | Taylorwood to Vantagebrook |
| Rooms: | 8 |
| Rooms +: | 2 |
| Bedrooms: | 4 |
| Bedrooms +: | 1 |
| Family Room: | T |
| Basement: | Finished |
| Level/Floor | Room | Length(ft) | Width(ft) | Descriptions | |
| Room 1 | Ground | Living Ro | 15.09 | 12.33 | Hardwood Floor, Large Window, Crown Moulding |
| Room 2 | Ground | Dining Ro | 13.68 | 9.05 | Hardwood Floor, Combined w/Living, Crown Moulding |
| Room 3 | Ground | Kitchen | 11.25 | 10 | Renovated, Ceramic Floor, Overlooks Ravine |
| Room 4 | Ground | Breakfast | 11.22 | 9.74 | Ceramic Floor, Combined w/Kitchen, W/O To Pool |
| Room 5 | Ground | Family Ro | 17.58 | 11.25 | Hardwood Floor, Gas Fireplace, Overlooks Pool |
| Room 6 | Second | Primary B | 21.32 | 11.94 | Hardwood Floor, 6 Pc Bath, Walk-In Closet(s) |
| Room 7 | Second | Bedroom 2 | 15.91 | 11.32 | Hardwood Floor, Vaulted Ceiling(s), Closet |
| Room 8 | Second | Bedroom 3 | 13.78 | 11.81 | Hardwood Floor, Closet, Window |
| Room 9 | Second | Bedroom 4 | 13.35 | 12.33 | Hardwood Floor, Window, Closet |
| Room 10 | Basement | Bedroom 5 | 16.66 | 11.25 | Broadloom, Closet, 3 Pc Bath |
| Room 11 | Basement | Recreatio | 24.21 | 12.33 | Broadloom, Pot Lights |
| Room 12 | Basement | Utility R | 12.46 | 12.14 |
| Washroom Type | No. of Pieces | Level |
| Washroom Type 1 | 6 | Second |
| Washroom Type 2 | 3 | Basement |
| Washroom Type 3 | 4 | Second |
| Washroom Type 4 | 2 | Ground |
| Washroom Type 5 | 0 |
| Total Area: | 0.00 |
| Approximatly Age: | 16-30 |
| Property Type: | Detached |
| Style: | 2-Storey |
| Exterior: | Brick |
| Garage Type: | Built-In |
| (Parking/)Drive: | Private Do |
| Drive Parking Spaces: | 4 |
| Park #1 | |
| Parking Type: | Private Do |
| Park #2 | |
| Parking Type: | Private Do |
| Pool: | Inground |
| Approximatly Age: | 16-30 |
| Approximatly Square Footage: | 2000-2500 |
| Property Features: | Cul de Sac/D, Greenbelt/Conserva |
| CAC Included: | N |
| Water Included: | N |
| Cabel TV Included: | N |
| Common Elements Included: | N |
| Heat Included: | N |
| Parking Included: | N |
| Condo Tax Included: | N |
| Building Insurance Included: | N |
| Fireplace/Stove: | Y |
| Heat Type: | Forced Air |
| Central Air Conditioning: | Central Air |
| Central Vac: | Y |
| Laundry Level: | Syste |
| Ensuite Laundry: | F |
| Elevator Lift: | False |
| Sewers: | Sewer |
$
%
Years
This calculator is for demonstration purposes only. Always consult a professional
financial advisor before making personal financial decisions.
| Although the information displayed is believed to be accurate, no warranties or representations are made of any kind. |
| ROYAL LEPAGE WEST REALTY GROUP LTD. |
|
|

Austin Sold Group Inc
Broker
Dir:
6479397174
Bus:
905-695-7888
Fax:
905-695-0900
| Book Showing | Email a Friend |
Jump To:
At a Glance:
| Type: | Freehold - Detached |
| Area: | Peel |
| Municipality: | Caledon |
| Neighbourhood: | Bolton North |
| Style: | 2-Storey |
| Approximate Age: | 16-30 |
| Tax: | $6,656.36 |
| Beds: | 4+1 |
| Baths: | 4 |
| Fireplace: | Y |
| Pool: | Inground |
Locatin Map:
Payment Calculator:



