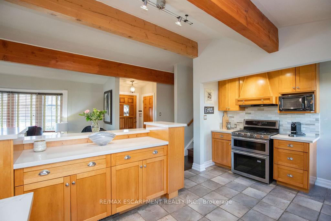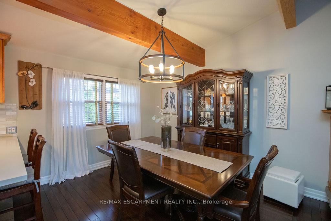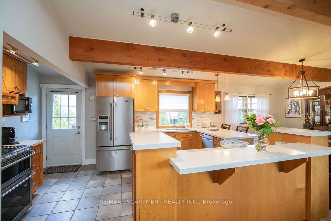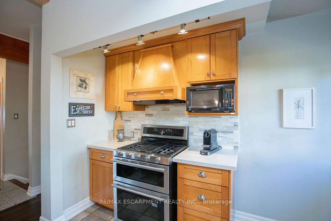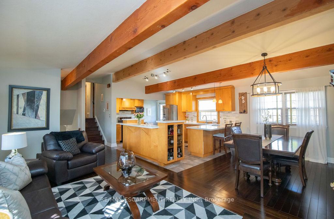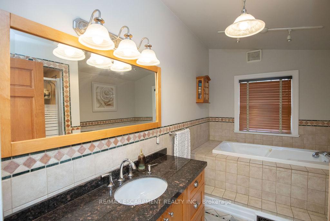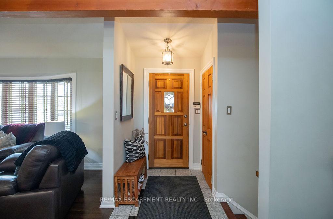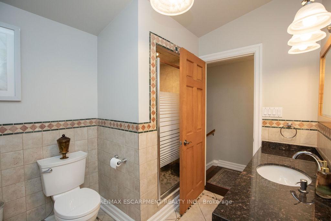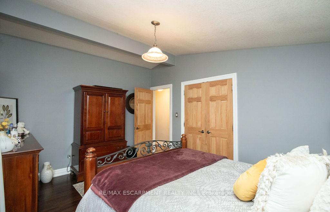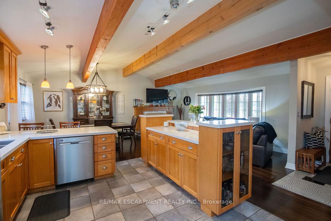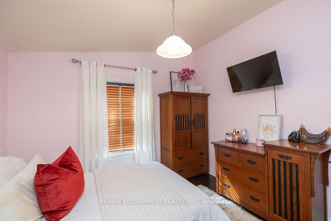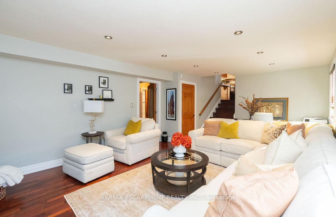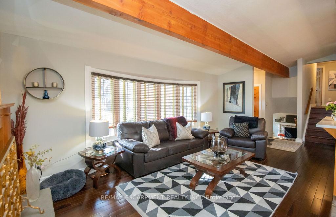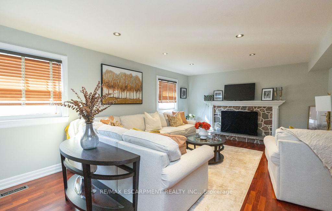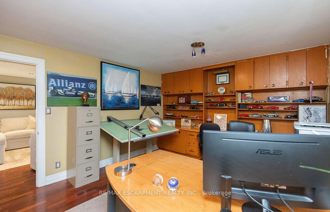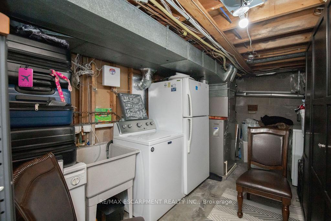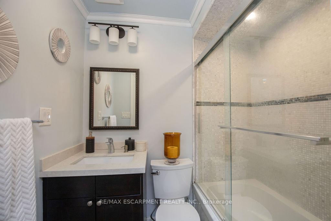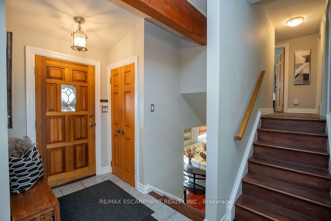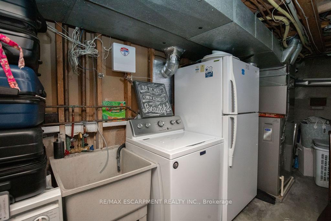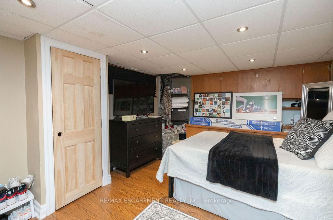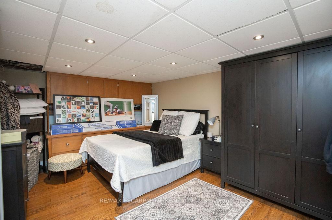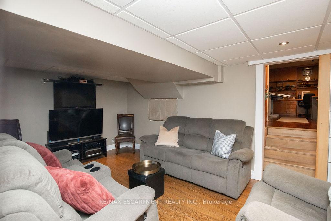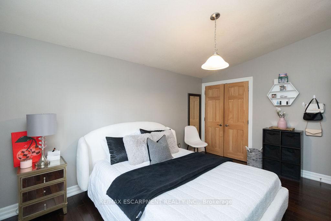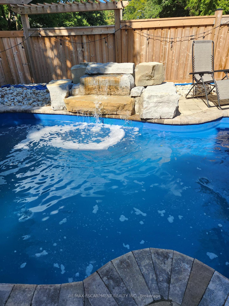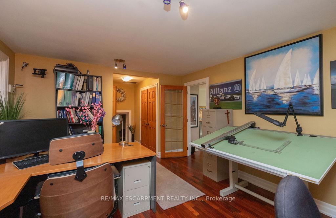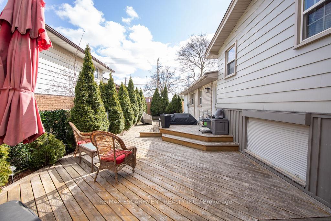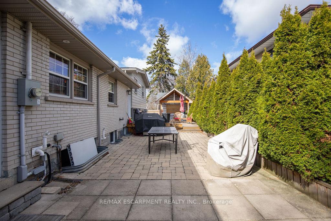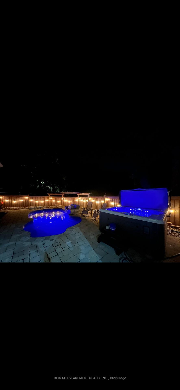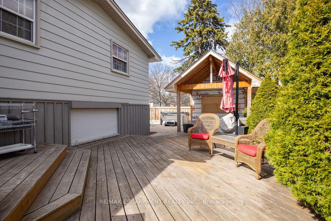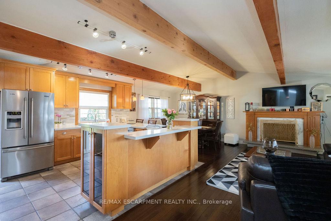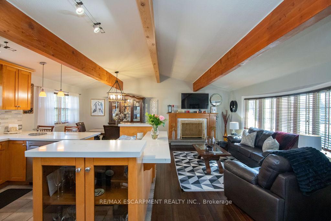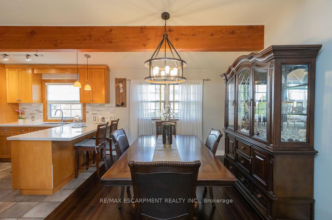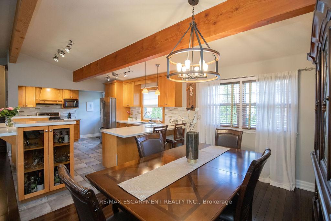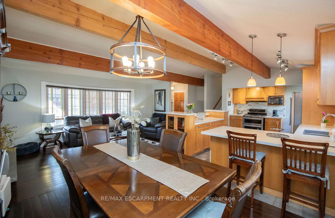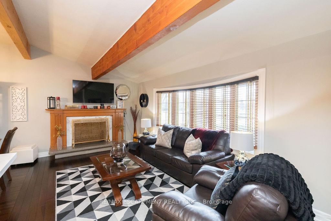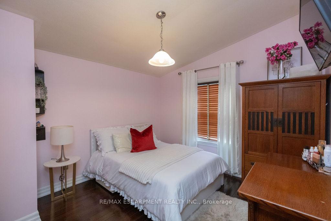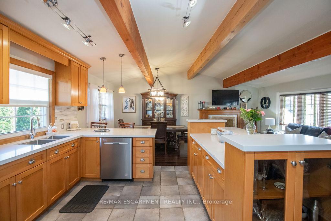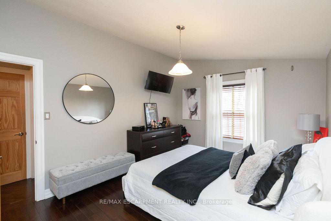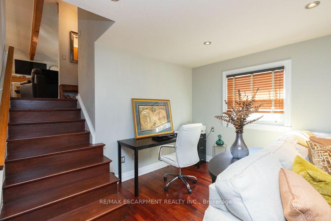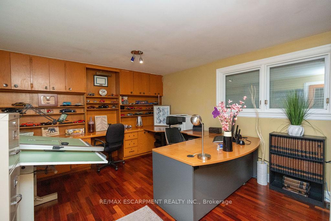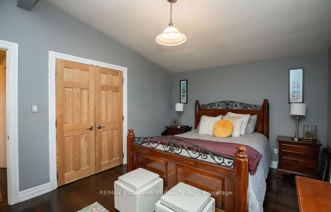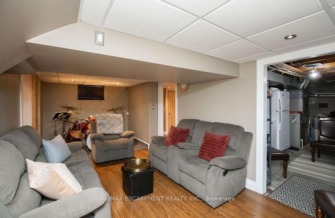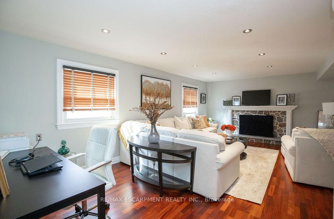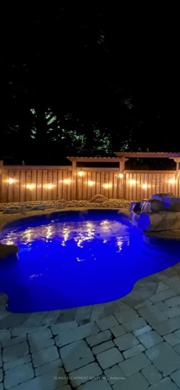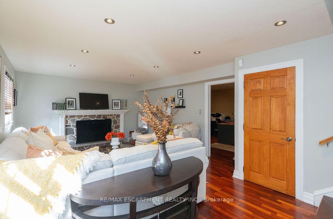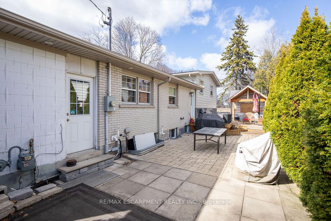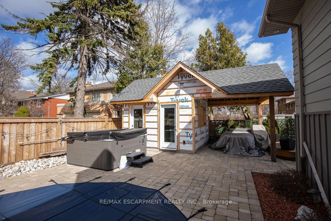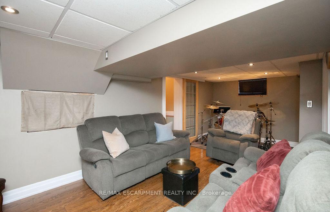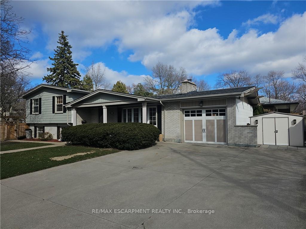$1,249,900
Available - For Sale
Listing ID: X12078664
92 Auchmar Road , Hamilton, L9C 1C5, Hamilton
| Welcome to 92 Auchmar Rd, located in the heart of Hamilton's sought-after Mohawk College neighbourhood across the street from Hillfield Strathallen Private school . This home sits near lush parks like Highland Gardens and Beulah Park. Enjoy convenience with nearby transit options and schools, including Buchanan Park and Sts. Peter and Paul Catholic ES. Features include, spacious renovated 4 level sideplit floor plan, 2 fireplaces, Gorgeous Inground pool, Hot Tub and Cabana. This home is an absolute must see with the perfect blend of community charm and urban amenities awaits! |
| Price | $1,249,900 |
| Taxes: | $5852.26 |
| Occupancy: | Owner |
| Address: | 92 Auchmar Road , Hamilton, L9C 1C5, Hamilton |
| Directions/Cross Streets: | Fennell Ave |
| Rooms: | 7 |
| Bedrooms: | 3 |
| Bedrooms +: | 1 |
| Family Room: | T |
| Basement: | Finished, Full |
| Level/Floor | Room | Length(ft) | Width(ft) | Descriptions | |
| Room 1 | Main | Living Ro | 18.34 | 10.17 | Bay Window, Carpet Free, Fireplace |
| Room 2 | Main | Dining Ro | 10.99 | 10.66 | Hardwood Floor, Vaulted Ceiling(s) |
| Room 3 | Main | Kitchen | 15.32 | 10.66 | Tile Floor, Vaulted Ceiling(s) |
| Room 4 | Second | Bathroom | 11.15 | 7.41 | 4 Pc Bath, Tile Floor |
| Room 5 | Second | Primary B | 14.24 | 11.15 | Hardwood Floor |
| Room 6 | Second | Bedroom | 14.01 | 10.82 | Hardwood Floor |
| Room 7 | Second | Bedroom | 9.15 | 10.82 | Hardwood Floor |
| Room 8 | Lower | Office | 14.33 | 12 | |
| Room 9 | Lower | Bathroom | 2 Pc Bath | ||
| Room 10 | Basement | Media Roo | 20.01 | 10 | |
| Room 11 | Basement | Bedroom | 15.68 | 11.09 | |
| Room 12 | Lower | Family Ro | 21.42 | 13.48 |
| Washroom Type | No. of Pieces | Level |
| Washroom Type 1 | 4 | Second |
| Washroom Type 2 | 3 | Basement |
| Washroom Type 3 | 0 | |
| Washroom Type 4 | 0 | |
| Washroom Type 5 | 0 |
| Total Area: | 0.00 |
| Approximatly Age: | 51-99 |
| Property Type: | Detached |
| Style: | Sidesplit 4 |
| Exterior: | Aluminum Siding, Brick |
| Garage Type: | Attached |
| (Parking/)Drive: | Front Yard |
| Drive Parking Spaces: | 4 |
| Park #1 | |
| Parking Type: | Front Yard |
| Park #2 | |
| Parking Type: | Front Yard |
| Park #3 | |
| Parking Type: | Private Do |
| Pool: | Inground |
| Approximatly Age: | 51-99 |
| Approximatly Square Footage: | 1500-2000 |
| Property Features: | Fenced Yard, Level |
| CAC Included: | N |
| Water Included: | N |
| Cabel TV Included: | N |
| Common Elements Included: | N |
| Heat Included: | N |
| Parking Included: | N |
| Condo Tax Included: | N |
| Building Insurance Included: | N |
| Fireplace/Stove: | Y |
| Heat Type: | Forced Air |
| Central Air Conditioning: | Central Air |
| Central Vac: | N |
| Laundry Level: | Syste |
| Ensuite Laundry: | F |
| Sewers: | Sewer |
$
%
Years
This calculator is for demonstration purposes only. Always consult a professional
financial advisor before making personal financial decisions.
| Although the information displayed is believed to be accurate, no warranties or representations are made of any kind. |
| RE/MAX ESCARPMENT REALTY INC. |
|
|

Austin Sold Group Inc
Broker
Dir:
6479397174
Bus:
905-695-7888
Fax:
905-695-0900
| Book Showing | Email a Friend |
Jump To:
At a Glance:
| Type: | Freehold - Detached |
| Area: | Hamilton |
| Municipality: | Hamilton |
| Neighbourhood: | Buchanan |
| Style: | Sidesplit 4 |
| Approximate Age: | 51-99 |
| Tax: | $5,852.26 |
| Beds: | 3+1 |
| Baths: | 2 |
| Fireplace: | Y |
| Pool: | Inground |
Locatin Map:
Payment Calculator:



